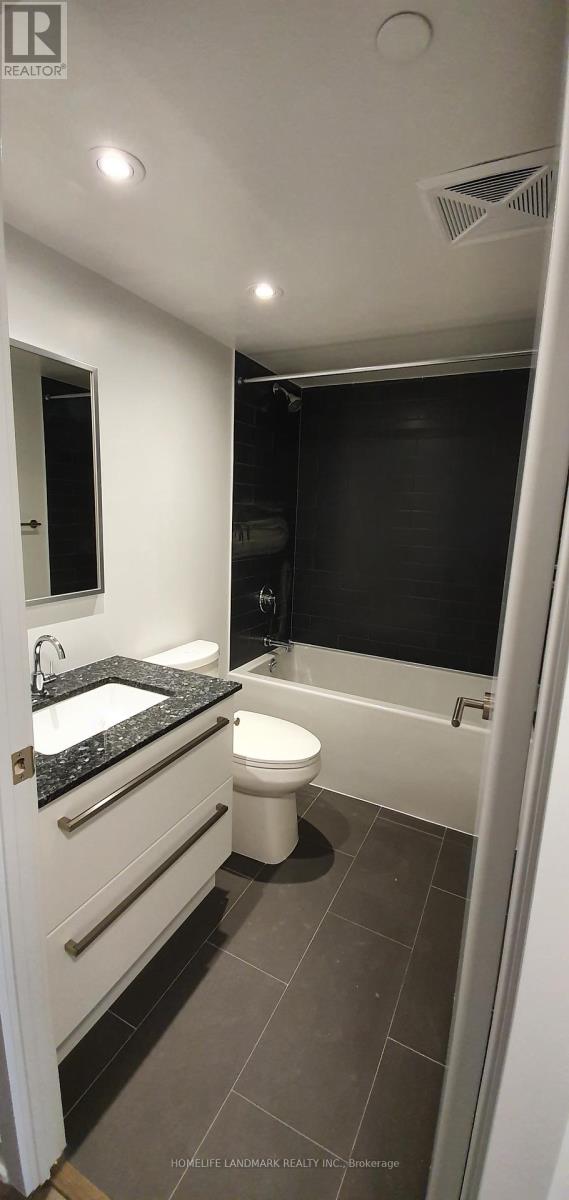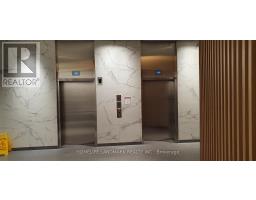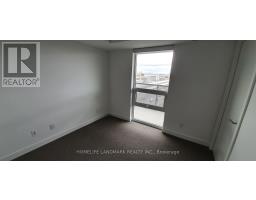1005 - 120 Varna Drive N Toronto, Ontario M6A 2M1
2 Bedroom
2 Bathroom
700 - 799 ft2
Central Air Conditioning
Forced Air
$2,750 Monthly
Impressive Building. New Modern 2 Bedroom 2 Bath Unit Plus Parking And Locker With Lots Of Upgrades. Bigger Unit With Over 800 Sq/Ft. Walk To Yorkdale Mall & Minutes To Many Conveniences. Lots Of Natural Light And From Floor To Ceiling Windows. Unobstructed View. Yorkdale Subway Station At Your Doorstep. Many Amenities In The Building. Pictures were taken while the unit was vacant (id:50886)
Property Details
| MLS® Number | C12085327 |
| Property Type | Single Family |
| Community Name | Englemount-Lawrence |
| Amenities Near By | Park, Place Of Worship, Schools, Hospital, Public Transit |
| Community Features | Pet Restrictions |
| Features | Balcony, In Suite Laundry |
| Parking Space Total | 1 |
Building
| Bathroom Total | 2 |
| Bedrooms Above Ground | 2 |
| Bedrooms Total | 2 |
| Age | 0 To 5 Years |
| Amenities | Storage - Locker |
| Appliances | Blinds, Dryer, Washer |
| Cooling Type | Central Air Conditioning |
| Exterior Finish | Concrete |
| Fire Protection | Security Guard |
| Flooring Type | Laminate, Carpeted |
| Heating Fuel | Natural Gas |
| Heating Type | Forced Air |
| Size Interior | 700 - 799 Ft2 |
| Type | Apartment |
Parking
| Underground | |
| Garage |
Land
| Acreage | No |
| Land Amenities | Park, Place Of Worship, Schools, Hospital, Public Transit |
Rooms
| Level | Type | Length | Width | Dimensions |
|---|---|---|---|---|
| Main Level | Living Room | 3.39 m | 3 m | 3.39 m x 3 m |
| Main Level | Bedroom | 3.1 m | 2.9 m | 3.1 m x 2.9 m |
| Main Level | Bedroom 2 | 2.8 m | 2.6 m | 2.8 m x 2.6 m |
| Main Level | Kitchen | 4.7 m | 2.8 m | 4.7 m x 2.8 m |
| Main Level | Dining Room | 4.7 m | 2.8 m | 4.7 m x 2.8 m |
Contact Us
Contact us for more information
Syed Shahid Umar
Broker
(416) 889-7709
Homelife Landmark Realty Inc.
7240 Woodbine Ave Unit 103
Markham, Ontario L3R 1A4
7240 Woodbine Ave Unit 103
Markham, Ontario L3R 1A4
(905) 305-1600
(905) 305-1609
www.homelifelandmark.com/





























































