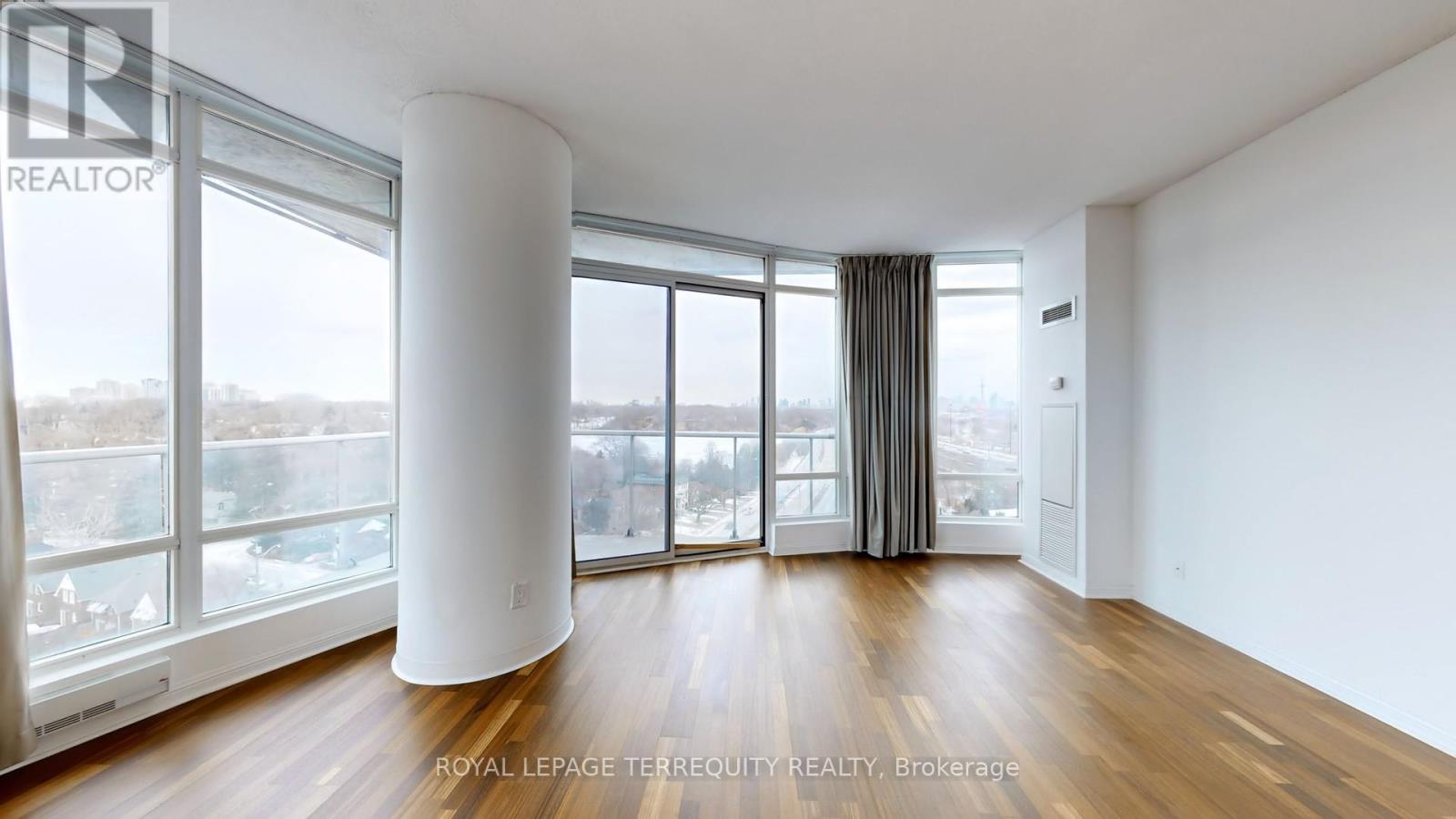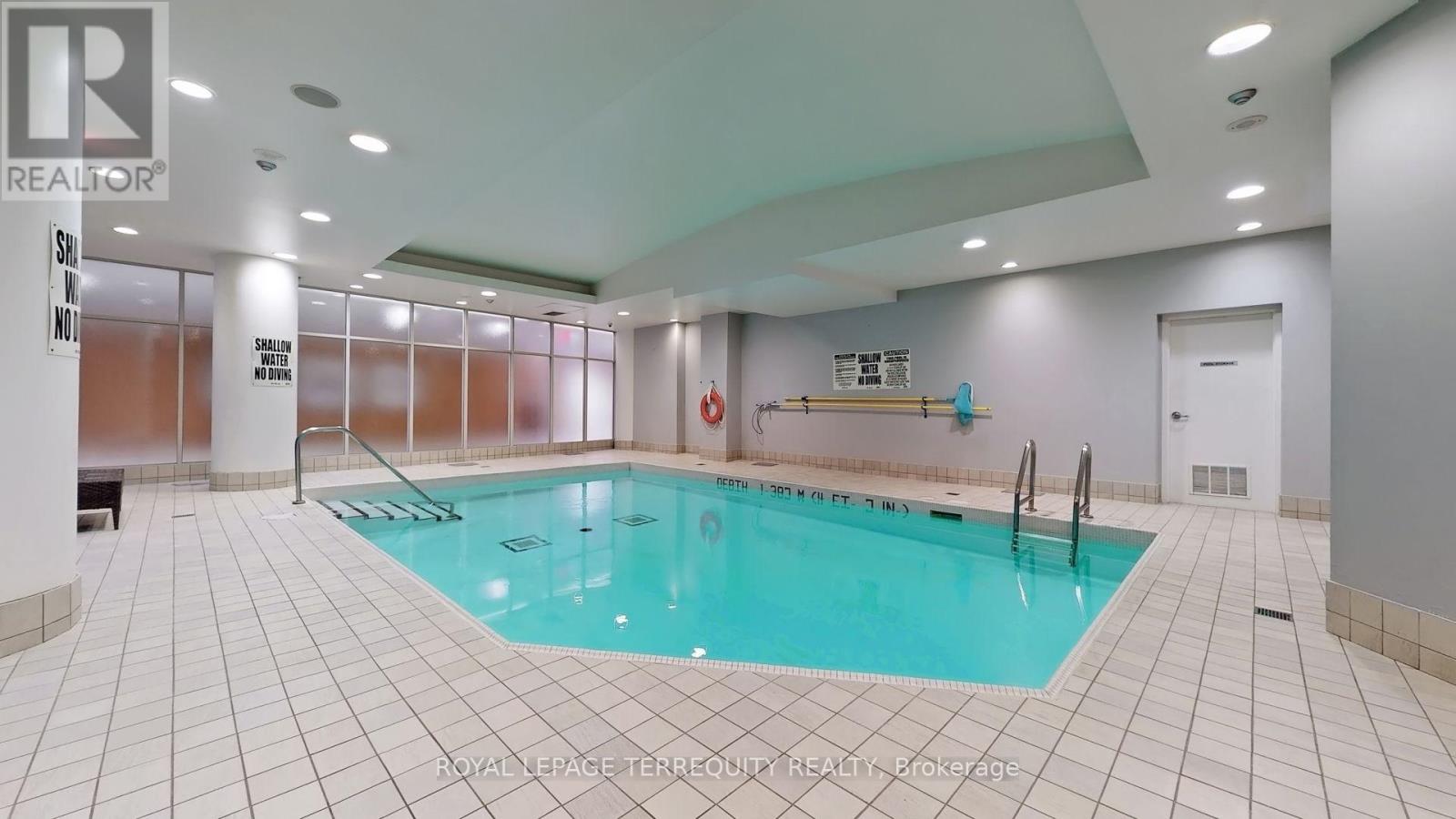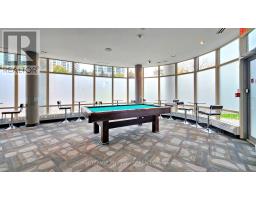1005 - 15 Windermere Avenue Toronto, Ontario M6S 5A2
$849,900Maintenance, Heat, Electricity, Water, Parking, Common Area Maintenance, Insurance
$1,121.14 Monthly
Maintenance, Heat, Electricity, Water, Parking, Common Area Maintenance, Insurance
$1,121.14 MonthlyWelcome to Windermere by the Lake, a highly sought-after lakeside community where people love to live! This beautifully designed 2 bed + den, 2 bath suite offers a well-thought-out layout that brings your city-lakeside dreams to life. The open concept living and dining area is illuminated by natural light pouring through a wall of windows that spans 180 degrees, offering breathtaking north, east, and south views. Step onto the balcony to marvel at the beauty of Grenadier Pond, the glistening Toronto skyline and beyond - truly the best of all worlds, right from the comfort of your home. The chef-inspired kitchen boasts granite countertops, a center island, and ample storage. The primary bedroom is a tranquil retreat, featuring a large floor-to-ceiling window, a spacious closet, and a 4 pc spa-like bath. The second bedroom is equally inviting, with ample space, a large window, and a closet for all your needs. A thoughtfully designed den provides the perfect space to work from home or creating a cozy reading nook. This exceptional unit includes a parking spot, and the all-inclusive maintenance fees. **** EXTRAS **** Residents enjoy top-notch amenities, including a 24-hr concierge, indoor pool, sauna & much more! Steps from the lake, bike trails, High Park, Grenadier Pond, BWV, & the 501 streetcar at your doorstep for easy access to downtown. (id:50886)
Property Details
| MLS® Number | W11937569 |
| Property Type | Single Family |
| Community Name | High Park-Swansea |
| Amenities Near By | Beach, Hospital, Park, Public Transit |
| Community Features | Pet Restrictions |
| Features | Balcony |
| Parking Space Total | 1 |
| Pool Type | Indoor Pool |
| View Type | City View |
Building
| Bathroom Total | 2 |
| Bedrooms Above Ground | 2 |
| Bedrooms Below Ground | 1 |
| Bedrooms Total | 3 |
| Amenities | Security/concierge, Exercise Centre, Party Room, Sauna |
| Appliances | Blinds, Dishwasher, Dryer, Refrigerator, Stove, Washer |
| Cooling Type | Central Air Conditioning |
| Exterior Finish | Brick, Concrete |
| Fire Protection | Security System |
| Flooring Type | Hardwood, Carpeted |
| Heating Fuel | Natural Gas |
| Heating Type | Forced Air |
| Size Interior | 1,000 - 1,199 Ft2 |
| Type | Apartment |
Land
| Acreage | No |
| Land Amenities | Beach, Hospital, Park, Public Transit |
| Surface Water | Lake/pond |
Rooms
| Level | Type | Length | Width | Dimensions |
|---|---|---|---|---|
| Flat | Foyer | 1.75 m | 4.09 m | 1.75 m x 4.09 m |
| Flat | Living Room | 4.57 m | 5.84 m | 4.57 m x 5.84 m |
| Flat | Dining Room | 4.57 m | 5.84 m | 4.57 m x 5.84 m |
| Flat | Kitchen | 2.46 m | 4.5 m | 2.46 m x 4.5 m |
| Flat | Primary Bedroom | 4.67 m | 2.87 m | 4.67 m x 2.87 m |
| Flat | Bedroom 2 | 2.87 m | 3.38 m | 2.87 m x 3.38 m |
| Flat | Den | 2.57 m | 2.74 m | 2.57 m x 2.74 m |
Contact Us
Contact us for more information
Agnes Chaitas
Salesperson
(416) 495-4370
www.torontocondoandhome.com/
800 King Street W Unit 102
Toronto, Ontario M5V 3M7
(416) 366-8800
(416) 366-8801































































