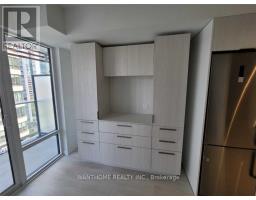1005 - 18 Maitland Terrace Toronto, Ontario M4Y 0H2
2 Bedroom
1 Bathroom
500 - 599 ft2
Central Air Conditioning
Forced Air
$2,400 Monthly
Beautiful Teahouse Corner Unit On Yonge Street. Designed Kitchens With Granite Countertops, Floor To Ceiling Windows With A Large Balcony. 1+1 Den ( Can Be Used As 2nd Br With Big Window). Steps To Subway Stations, Bloor-Yorkville Luxury Shopping, Eaton Centre, Restaurants, Universities, Hospitals, And Banks. Amazing Amenities Include Outdoor Pool, Indoor Spa , Fitness Centre, Yoga Room, Party Room, Lounges With Barbeque Area, And Home Theater Room. (id:50886)
Property Details
| MLS® Number | C12109131 |
| Property Type | Single Family |
| Community Name | Bay Street Corridor |
| Amenities Near By | Park, Public Transit, Schools |
| Community Features | Pets Not Allowed |
| Features | Balcony |
| View Type | View |
Building
| Bathroom Total | 1 |
| Bedrooms Above Ground | 1 |
| Bedrooms Below Ground | 1 |
| Bedrooms Total | 2 |
| Age | 0 To 5 Years |
| Appliances | Dishwasher, Dryer, Hood Fan, Microwave, Stove, Washer, Refrigerator |
| Cooling Type | Central Air Conditioning |
| Exterior Finish | Concrete |
| Flooring Type | Laminate |
| Heating Fuel | Natural Gas |
| Heating Type | Forced Air |
| Size Interior | 500 - 599 Ft2 |
| Type | Apartment |
Parking
| Garage |
Land
| Acreage | No |
| Land Amenities | Park, Public Transit, Schools |
Rooms
| Level | Type | Length | Width | Dimensions |
|---|---|---|---|---|
| Ground Level | Living Room | 4 m | 3 m | 4 m x 3 m |
| Ground Level | Dining Room | 3 m | 3 m | 3 m x 3 m |
| Ground Level | Kitchen | 3 m | 3 m | 3 m x 3 m |
| Ground Level | Primary Bedroom | 3 m | 3 m | 3 m x 3 m |
| Ground Level | Den | 3 m | 2 m | 3 m x 2 m |
| Ground Level | Bathroom | 3 m | 2 m | 3 m x 2 m |
Contact Us
Contact us for more information
Nancy Deng
Salesperson
Wanthome Realty Inc.
3000 Hwy 7 E, Unit 201
Markham, Ontario L3R 6E1
3000 Hwy 7 E, Unit 201
Markham, Ontario L3R 6E1
(647) 947-2212





























