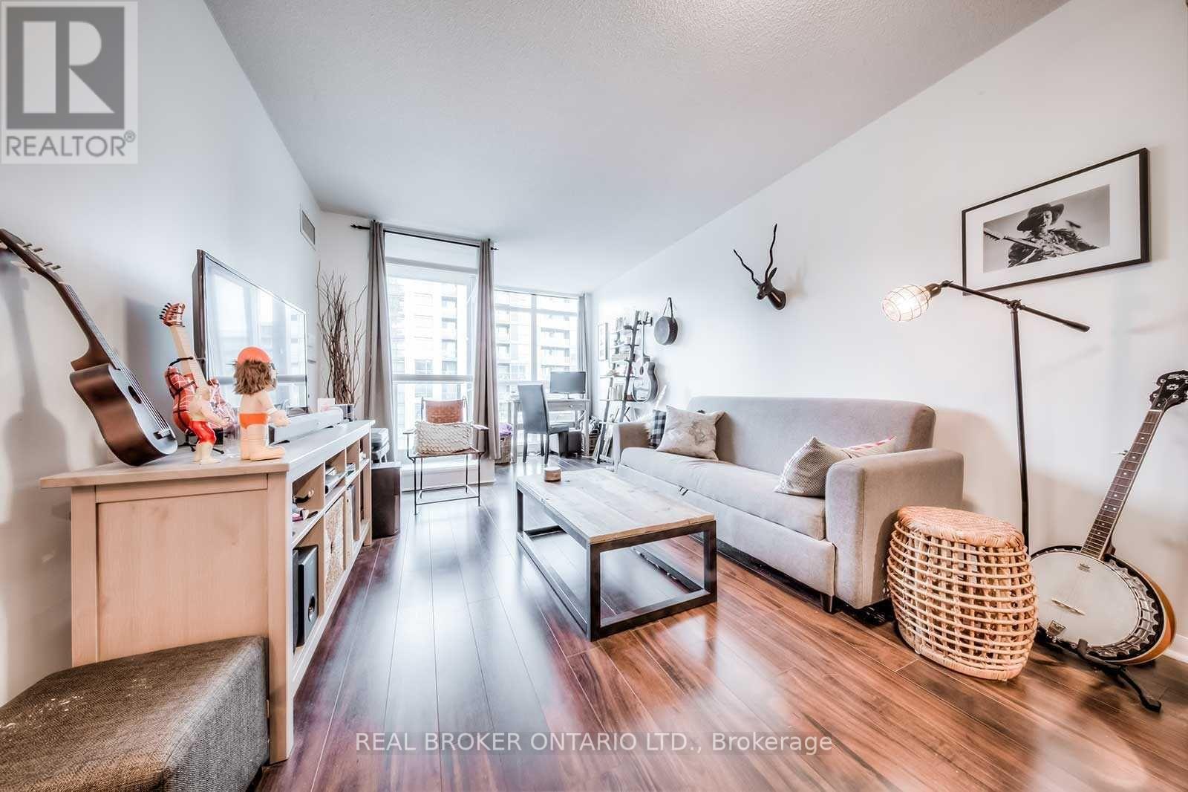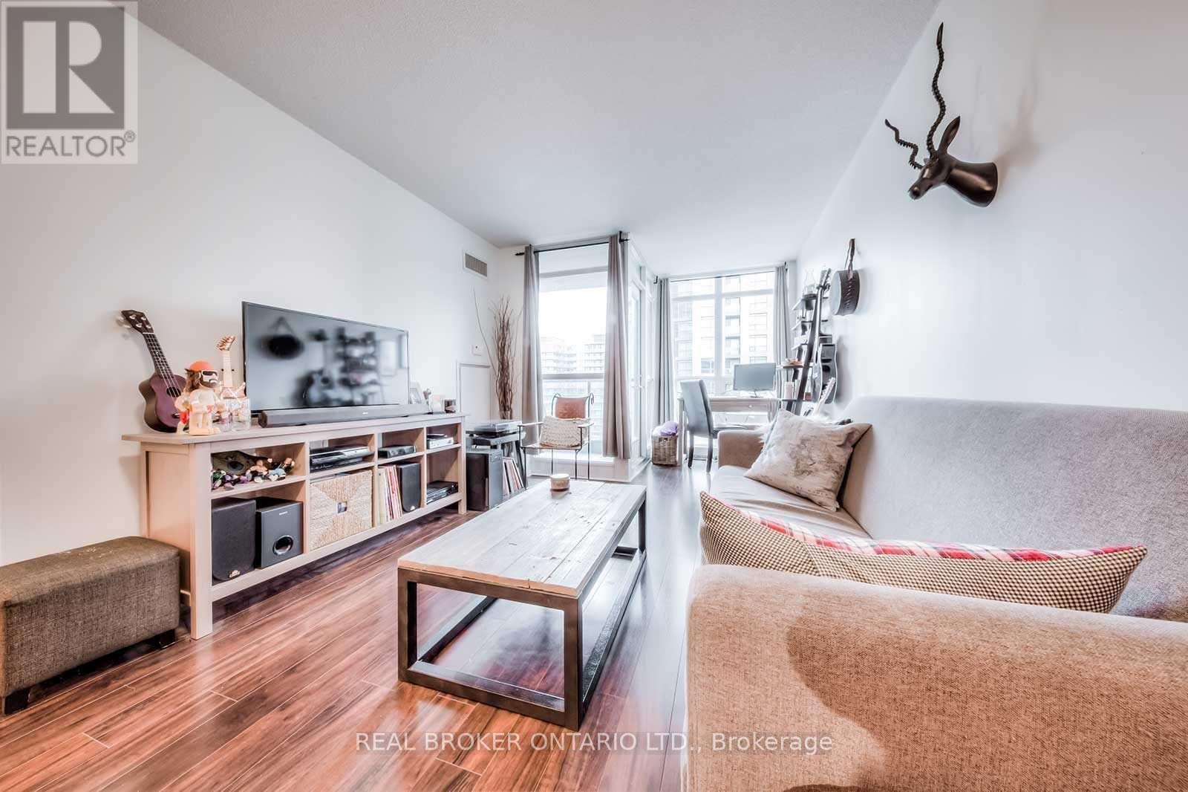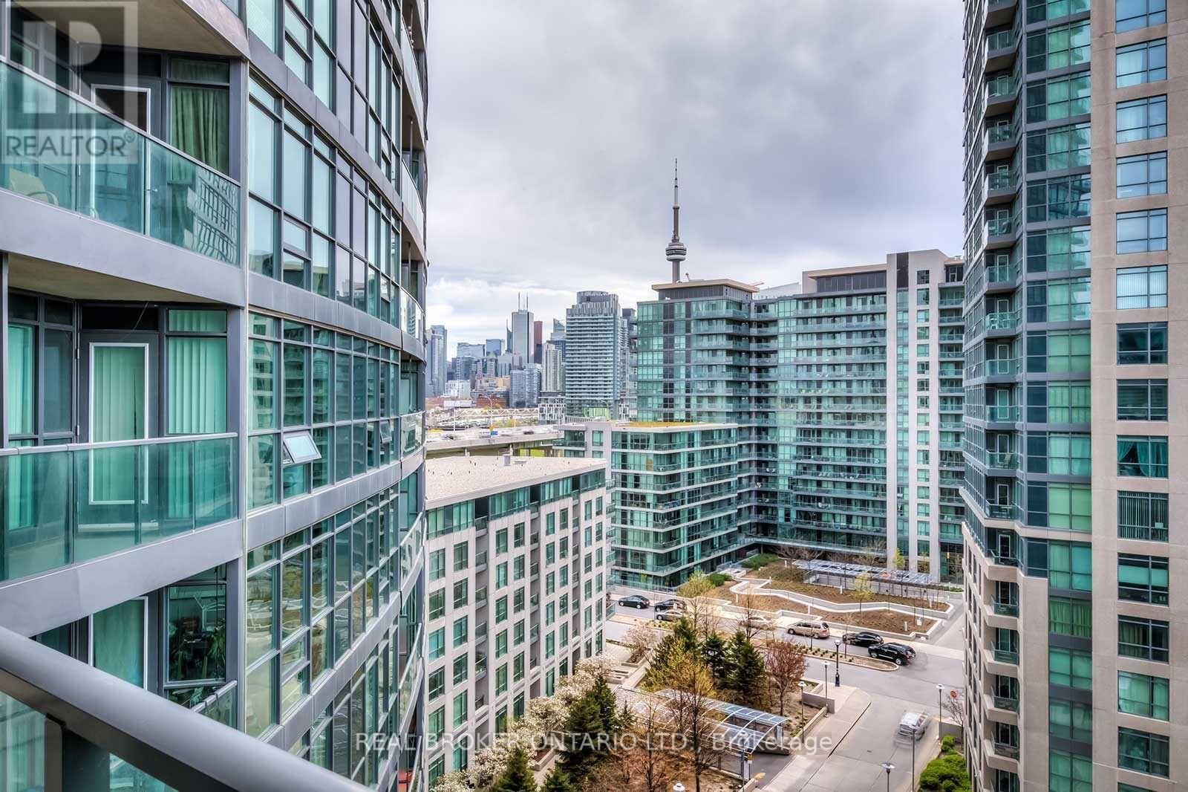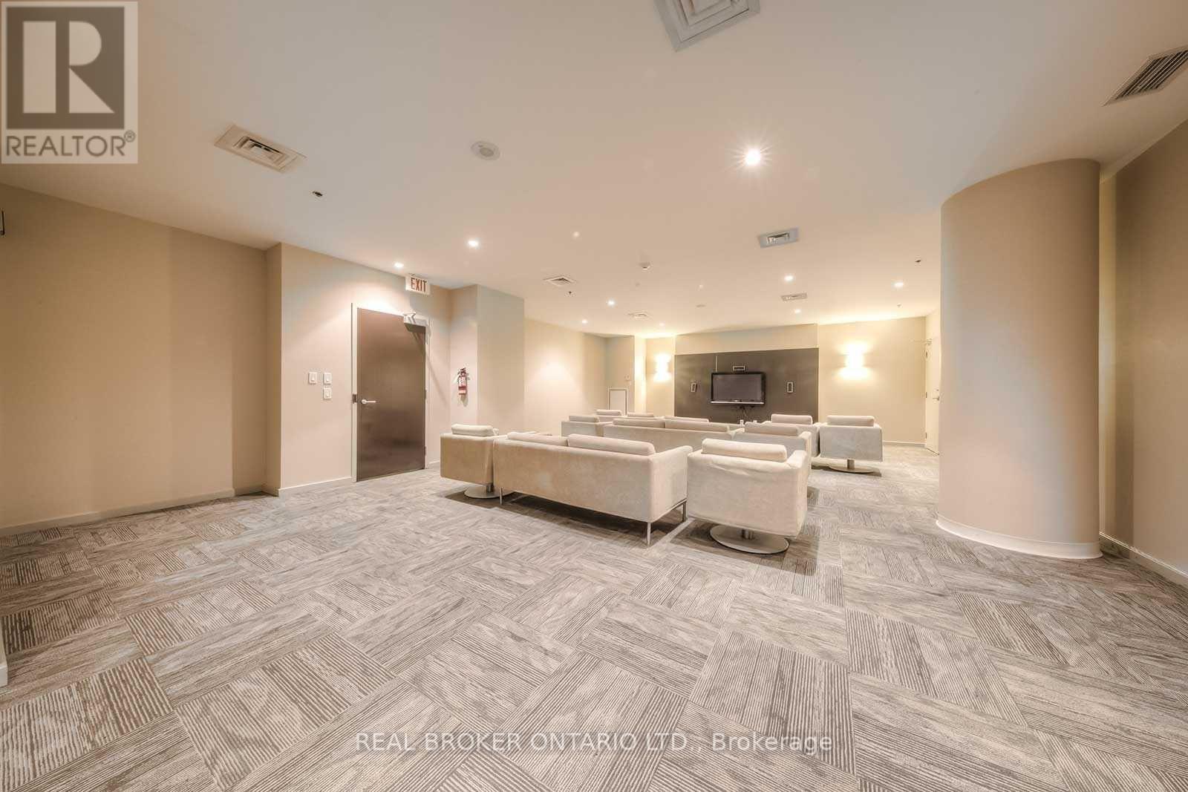1005 - 231 Fort York Boulevard Toronto, Ontario M5V 1B2
$2,550 Monthly
Step into the heart of downtown Toronto with this bright and modern condo, designed for those who appreciate style and convenience. Featuring an open-concept living, dining, and kitchen layout, this space is equipped with a sleek breakfast bar, contemporary ceramic backsplash, and tiled flooring for a refined touch. The spacious bedroom offers a cozy retreat, while the living area is enhanced with new, rich dark laminate flooring and floor-to-ceiling windows that open onto a large private balcony. Here, you'll enjoy stunning panoramic views of the city skyline and the serene lakefront. Located just steps from the TTC streetcar to Union Station, this unit grants easy access to the Harbourfront, CNE, marinas, parks, and trails--perfect for those who want the best of Toronto's vibrant city life at their doorstep. (id:50886)
Property Details
| MLS® Number | C10420209 |
| Property Type | Single Family |
| Community Name | Niagara |
| AmenitiesNearBy | Marina, Park, Public Transit |
| CommunityFeatures | Pet Restrictions |
| Features | Balcony |
| ParkingSpaceTotal | 1 |
| PoolType | Indoor Pool |
Building
| BathroomTotal | 1 |
| BedroomsAboveGround | 1 |
| BedroomsTotal | 1 |
| Amenities | Security/concierge, Exercise Centre, Party Room |
| CoolingType | Central Air Conditioning |
| ExteriorFinish | Brick |
| FireProtection | Security Guard |
| FlooringType | Laminate, Carpeted |
| HeatingFuel | Natural Gas |
| HeatingType | Forced Air |
| SizeInterior | 499.9955 - 598.9955 Sqft |
| Type | Apartment |
Parking
| Underground |
Land
| Acreage | No |
| LandAmenities | Marina, Park, Public Transit |
| SurfaceWater | Lake/pond |
Rooms
| Level | Type | Length | Width | Dimensions |
|---|---|---|---|---|
| Main Level | Living Room | 6.01 m | 3.12 m | 6.01 m x 3.12 m |
| Main Level | Dining Room | 6.01 m | 3.12 m | 6.01 m x 3.12 m |
| Main Level | Kitchen | 2.41 m | 2.83 m | 2.41 m x 2.83 m |
| Main Level | Bedroom | 2.66 m | 4.03 m | 2.66 m x 4.03 m |
https://www.realtor.ca/real-estate/27641356/1005-231-fort-york-boulevard-toronto-niagara-niagara
Interested?
Contact us for more information
Ryan Christopher Wykes
Salesperson
130 King St W Unit 1900b
Toronto, Ontario M5X 1E3









































