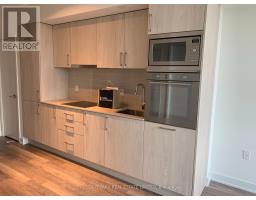1005 - 27 Bathurst Street Toronto, Ontario M5V 0R1
$2,700 Monthly
Bright, newer, King West 1 bedroom plus den with parking + storage locker and clear views over Stackt Market & Fort York greenery. This layout features a large den for versatile use, unobstructed & sunny west views, built-in kitchen appliances, functional room sizes, spacious bathroom with large shower and bedroom with swing door + walk-in closet. Includes use of an underground parking space and storage locker. Great amenities include 24-7 concierge, gym, outdoor pool, guest suite, party room, rooftop terrace and more! Convenience of Farm Boy downstairs, with numerous other cafes, shops and restaurants nearby including: The Well, Stackt Market, Waterworks Food Hall, Loblaws Flagship and so much more. Quick walk to King Street with dedicated streetcar lane, Waterfront and sports arenas. Bathurst streetcar at doorstep. (id:50886)
Property Details
| MLS® Number | C12054862 |
| Property Type | Single Family |
| Community Name | Waterfront Communities C1 |
| Community Features | Pet Restrictions |
| Features | Balcony, Carpet Free, In Suite Laundry |
| Parking Space Total | 1 |
Building
| Bathroom Total | 1 |
| Bedrooms Above Ground | 1 |
| Bedrooms Below Ground | 1 |
| Bedrooms Total | 2 |
| Amenities | Security/concierge, Exercise Centre, Visitor Parking, Storage - Locker |
| Appliances | Blinds, Dishwasher, Dryer, Hood Fan, Microwave, Oven, Stove, Washer, Refrigerator |
| Cooling Type | Central Air Conditioning |
| Exterior Finish | Concrete |
| Fire Protection | Security System |
| Flooring Type | Laminate, Concrete |
| Size Interior | 600 - 699 Ft2 |
| Type | Apartment |
Parking
| Underground | |
| Garage |
Land
| Acreage | No |
Rooms
| Level | Type | Length | Width | Dimensions |
|---|---|---|---|---|
| Flat | Living Room | 7.722 m | 3.124 m | 7.722 m x 3.124 m |
| Flat | Dining Room | 7.722 m | 3.124 m | 7.722 m x 3.124 m |
| Flat | Kitchen | 7.722 m | 3.124 m | 7.722 m x 3.124 m |
| Flat | Bedroom | 3.073 m | 2.743 m | 3.073 m x 2.743 m |
| Flat | Den | 2.743 m | 2.438 m | 2.743 m x 2.438 m |
| Flat | Other | 2.743 m | 1.524 m | 2.743 m x 1.524 m |
Contact Us
Contact us for more information
Sara Rowshanbin
Broker
www.chestnutpark.com/
ca.linkedin.com/pub/sara-rowshanbin/44/6bb/979
1300 Yonge St Ground Flr
Toronto, Ontario M4T 1X3
(416) 925-9191
(416) 925-3935
www.chestnutpark.com/





























