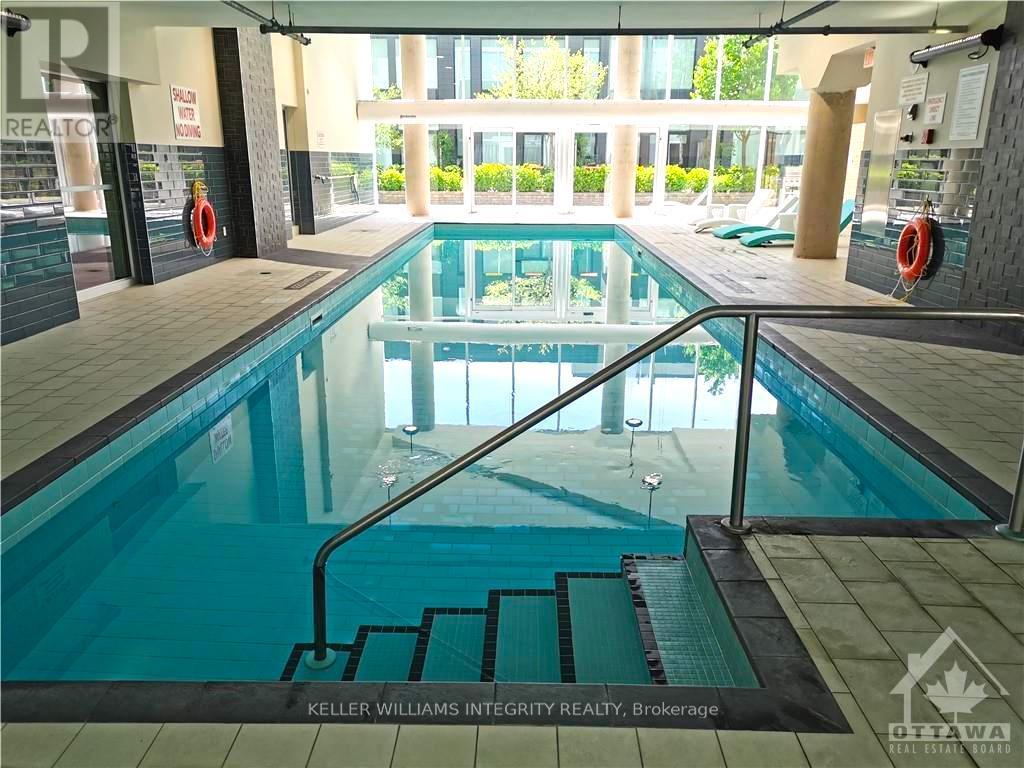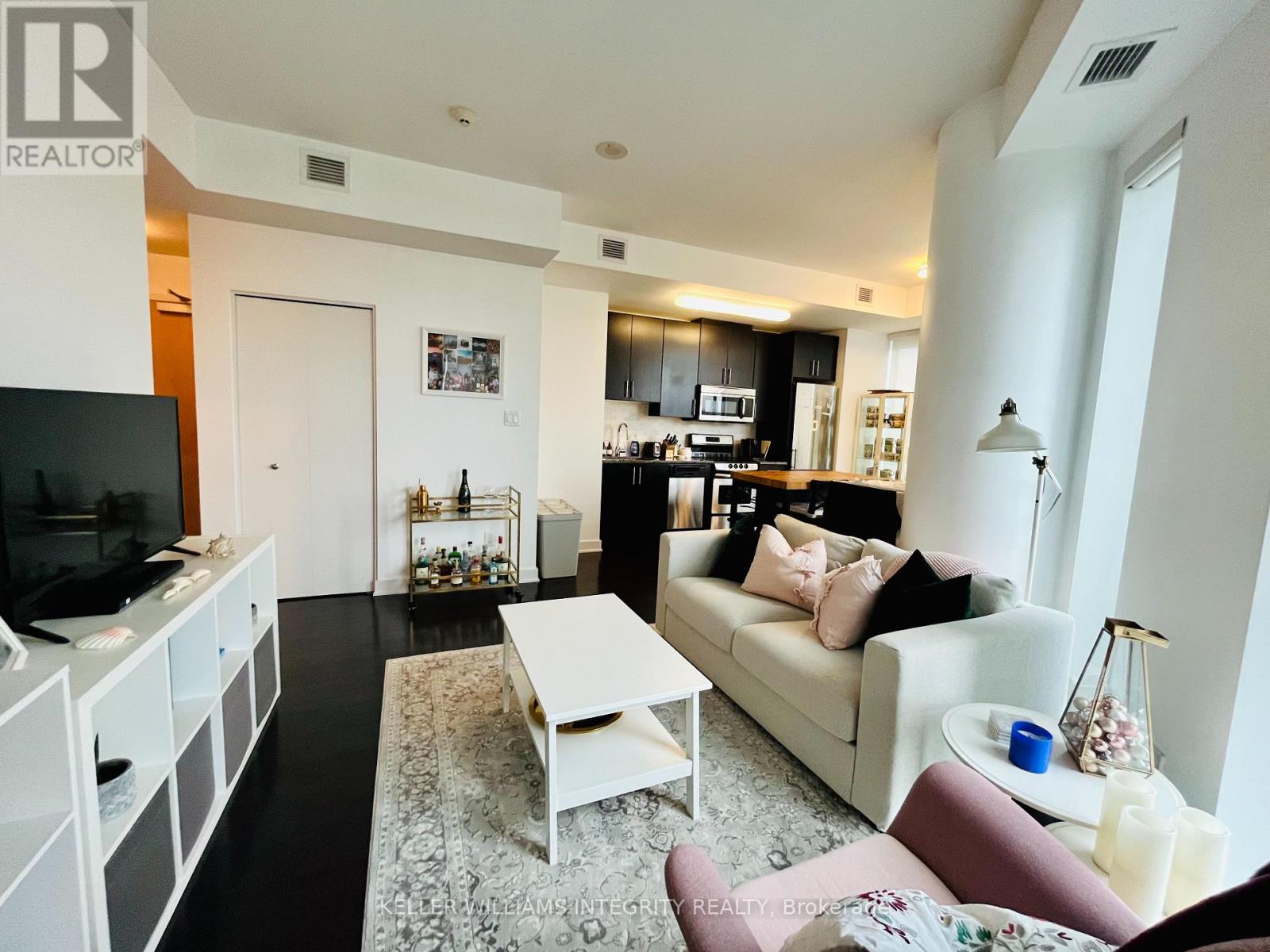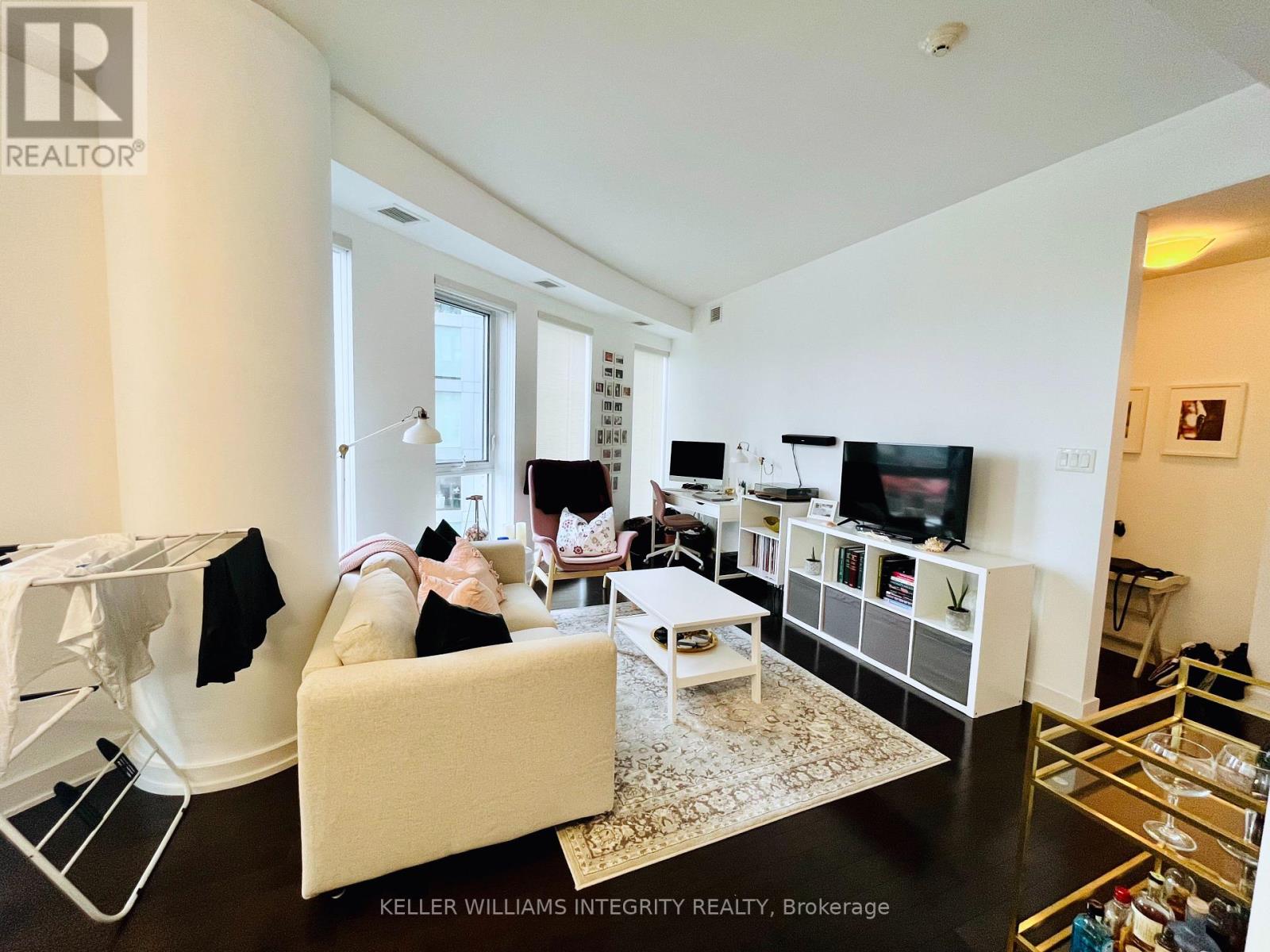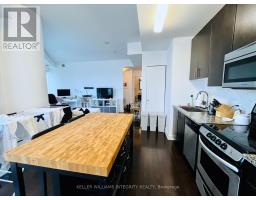1005 - 40 Nepean Street Ottawa, Ontario K2P 0X5
$2,300 Monthly
Welcome to Luxurious Living in Ottawas Central Town! This bright and elegant one-bedroom, one-bathroom home is located on the 10th floor, offering breathtaking city views. With 9.7-foot ceilings and southwestern-facing windows, natural light floods the space throughout the day. Step onto your private balcony to enjoy the fresh air and stunning cityscape at any time. The interior features upgraded hardwood and ceramic flooring, adding sophistication to every room. Granite countertops enhance both the kitchen and bathroom, complemented by numerous upgrades for a modern and comfortable living experience. This unit includes a heated underground parking spot, a storage locker, and in-unit laundry for added convenience. Walking distance to Parliament Hill, Transitway, LRT Station, University of Ottawa, Rideau Canal, Rideau Centre, and Byward Market. Enjoy a luxurious lifestyle with access to an indoor pool, gym, lounge, guest suites, concierge/delivery service, and rooftop patios with BBQ stoves. The photos were taken before the current tenant moved in. (id:50886)
Property Details
| MLS® Number | X12002438 |
| Property Type | Single Family |
| Community Name | 4102 - Ottawa Centre |
| Amenities Near By | Public Transit, Park |
| Community Features | Pets Not Allowed, Community Centre |
| Features | Balcony |
| Parking Space Total | 1 |
Building
| Bathroom Total | 1 |
| Bedrooms Above Ground | 1 |
| Bedrooms Total | 1 |
| Amenities | Party Room, Security/concierge, Storage - Locker |
| Appliances | Garage Door Opener Remote(s) |
| Cooling Type | Central Air Conditioning |
| Exterior Finish | Brick, Concrete |
| Heating Fuel | Natural Gas |
| Heating Type | Forced Air |
| Size Interior | 600 - 699 Ft2 |
| Type | Apartment |
Parking
| Underground | |
| Garage |
Land
| Acreage | No |
| Land Amenities | Public Transit, Park |
Rooms
| Level | Type | Length | Width | Dimensions |
|---|---|---|---|---|
| Main Level | Living Room | 4.34 m | 4.24 m | 4.34 m x 4.24 m |
| Main Level | Kitchen | 3.6 m | 3.86 m | 3.6 m x 3.86 m |
| Main Level | Bathroom | 1.52 m | 1.82 m | 1.52 m x 1.82 m |
| Main Level | Primary Bedroom | 3.65 m | 2.99 m | 3.65 m x 2.99 m |
https://www.realtor.ca/real-estate/27984318/1005-40-nepean-street-ottawa-4102-ottawa-centre
Contact Us
Contact us for more information
Yan Liu
Salesperson
2148 Carling Ave., Units 5 & 6
Ottawa, Ontario K2A 1H1
(613) 829-1818













































