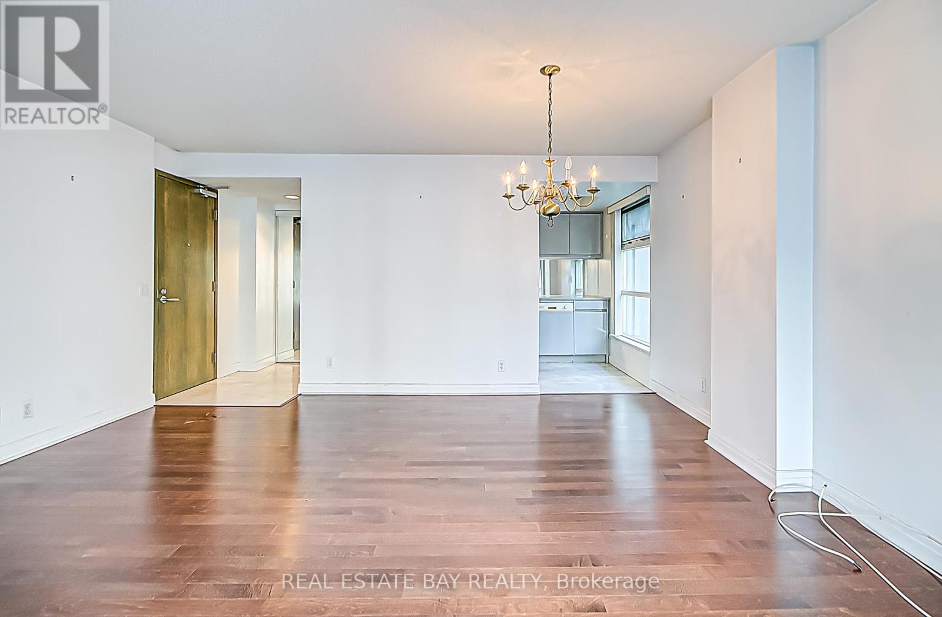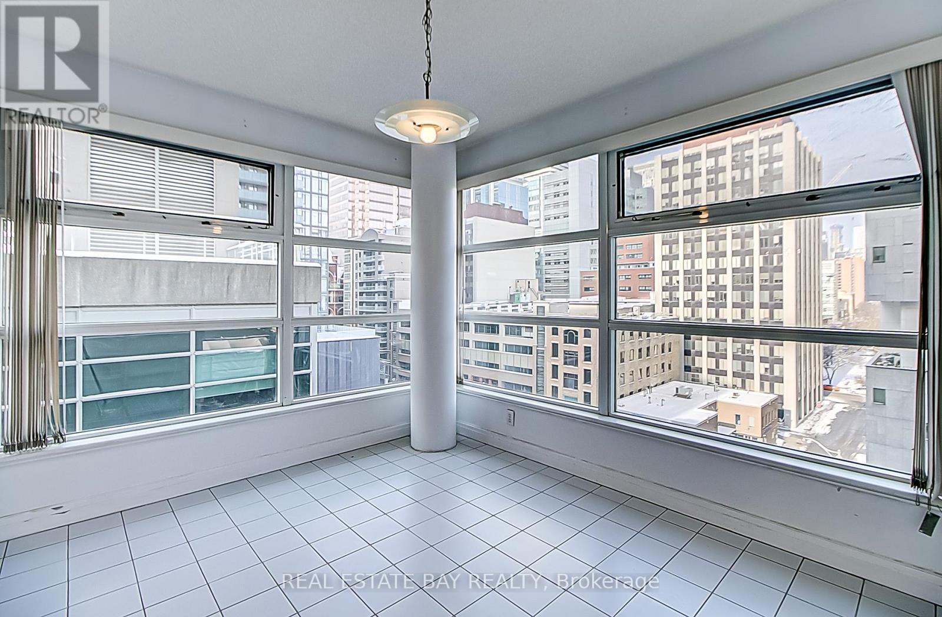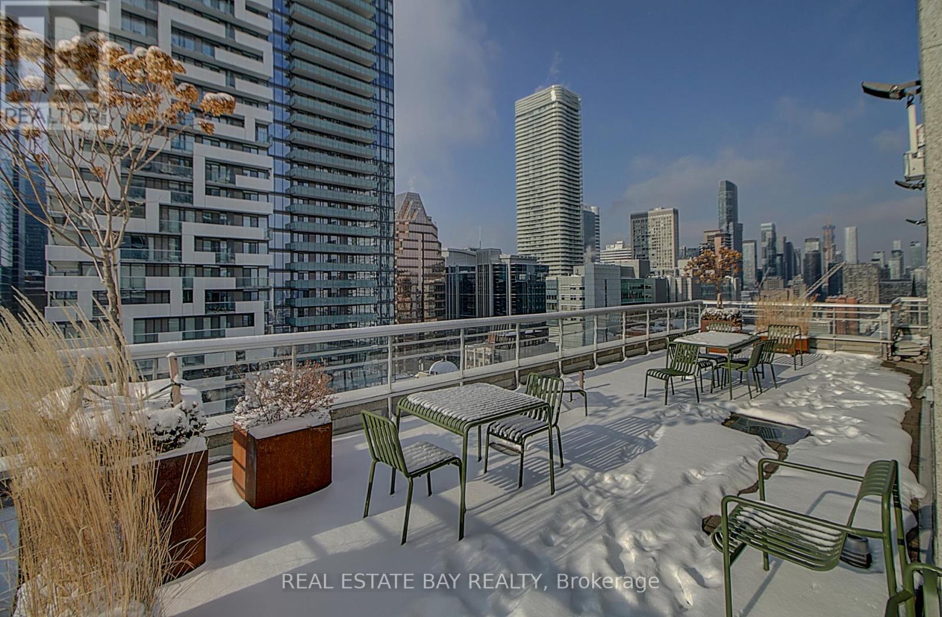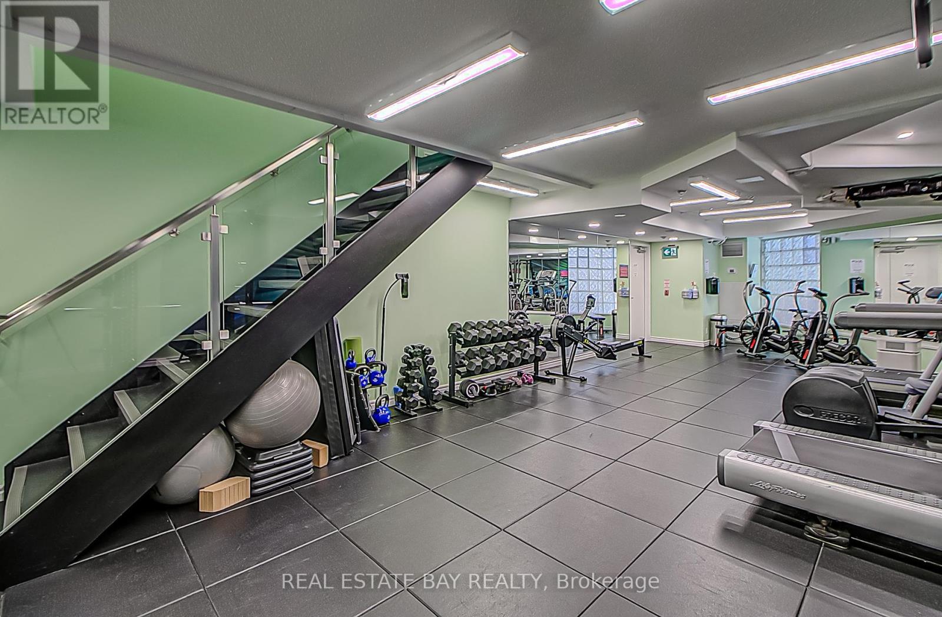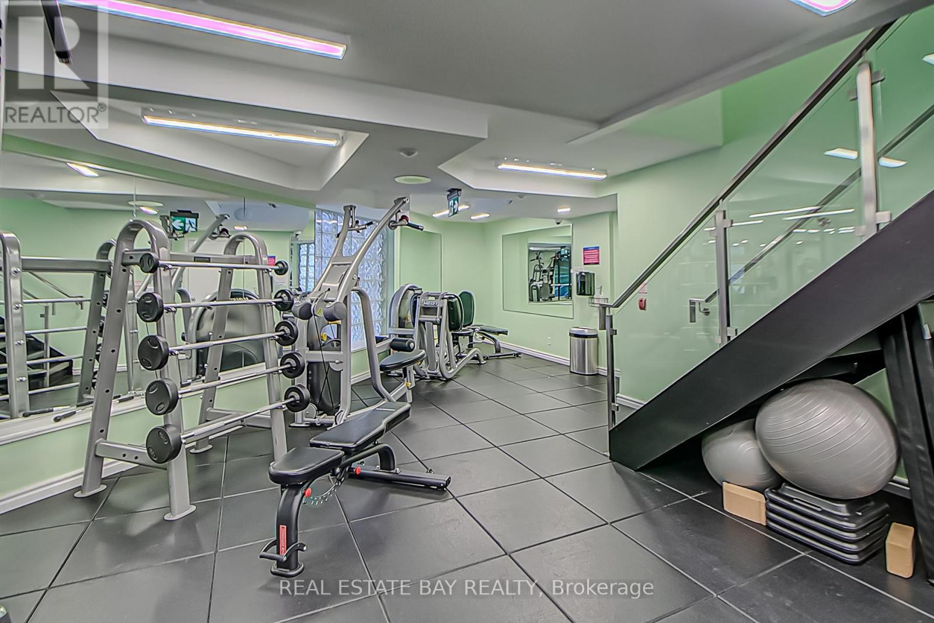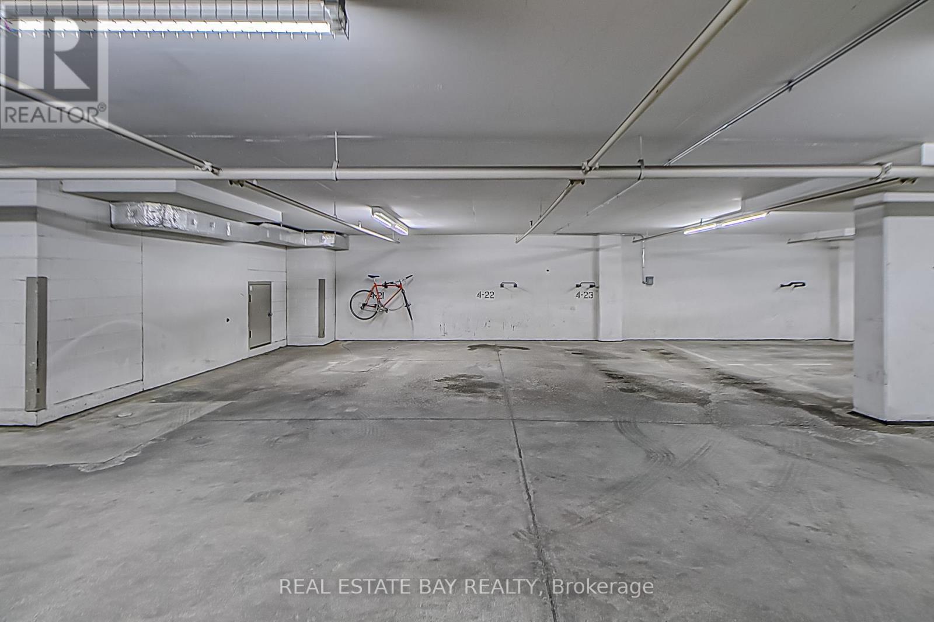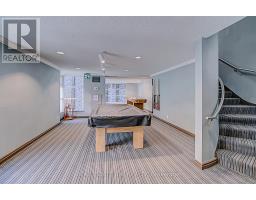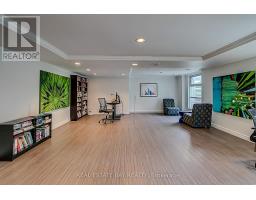1005 - 50 Lombard Street Toronto, Ontario M5C 2X4
$560,000Maintenance, Heat, Common Area Maintenance, Water, Parking, Insurance
$997.72 Monthly
Maintenance, Heat, Common Area Maintenance, Water, Parking, Insurance
$997.72 MonthlyDiscover a rare gem in downtown Toronto. This spacious one-bedroom apartment boasts 745 sqft (a rare find for downtown units). The separate space with a glass enclosure and window can be used as a second bedroom/den space/office space/rec room. It comes with its own parking and locker. Located in the sought after Indigo Building, with concierge security. Enjoy unmatched convenience, steps from financial district offices, fine dining, St. Lawrence Market, Eaton Centre, the waterfront, subway stations, TTC, with easy access to the Gardiner Expressway. Nestled on quiet Lombard Street, which offers a serene escape from city life. Its layout includes large corner bedroom windows and large unobstructed windows in the living room for stunning views. Hardwood flooring in the dining room and the gourmet kitchen features built-in appliances. An incredible investment, this property offers exceptional value in an A+ location. Ideal for investors or those seeking a move-in-ready urban home. Property is being sold ""as is"". **** EXTRAS **** Lots of amenities for residents to enjoy such as rooftop garden patios/BBQs, gym, sauna room, game/sports room, party room, guest suite, and library/office space. (id:50886)
Property Details
| MLS® Number | C11922668 |
| Property Type | Single Family |
| Community Name | Church-Yonge Corridor |
| AmenitiesNearBy | Hospital, Park, Place Of Worship, Public Transit, Schools |
| CommunityFeatures | Pet Restrictions, Community Centre |
| Features | In Suite Laundry, Guest Suite, Sauna |
| ParkingSpaceTotal | 1 |
Building
| BathroomTotal | 1 |
| BedroomsAboveGround | 1 |
| BedroomsTotal | 1 |
| Amenities | Recreation Centre, Exercise Centre, Party Room, Sauna, Visitor Parking, Separate Electricity Meters, Storage - Locker, Security/concierge |
| Appliances | Garage Door Opener Remote(s), Oven - Built-in, Blinds, Dryer, Washer, Window Coverings |
| CoolingType | Central Air Conditioning |
| ExteriorFinish | Concrete |
| FireProtection | Alarm System, Monitored Alarm, Security Guard, Security System, Smoke Detectors |
| FlooringType | Carpeted, Ceramic, Hardwood |
| HeatingFuel | Natural Gas |
| HeatingType | Forced Air |
| SizeInterior | 699.9943 - 798.9932 Sqft |
| Type | Apartment |
Parking
| Underground |
Land
| Acreage | No |
| LandAmenities | Hospital, Park, Place Of Worship, Public Transit, Schools |
Rooms
| Level | Type | Length | Width | Dimensions |
|---|---|---|---|---|
| Main Level | Kitchen | 3.11 m | 2.1 m | 3.11 m x 2.1 m |
| Main Level | Bedroom | 4.02 m | 3.3 m | 4.02 m x 3.3 m |
| Main Level | Living Room | 3.52 m | 3.04 m | 3.52 m x 3.04 m |
| Main Level | Dining Room | 4.73 m | 3.58 m | 4.73 m x 3.58 m |
| Main Level | Bathroom | Measurements not available |
Interested?
Contact us for more information
Haleen Wardalazarr
Salesperson
150 Duncan Mill Rd #2
Toronto, Ontario M3B 3M4




