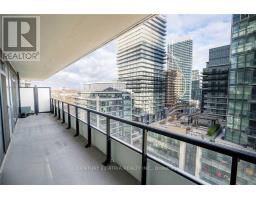1005 - 65 Annie Craig Drive Toronto, Ontario M8V 0G3
$2,900 Monthly
Welcome to lakeside living at its best! This stylish 2-bedroom, 2-bath boutique condo offers incredible lake and city views with a bright, upgraded layout - perfect for modern living. Enjoy 705 sq ft of interior space with sleek quartz counters, built-in appliances, wide plank laminate flooring, and a massive 180 sq ft balcony to soak it all in. Live like you're on vacation with amazing amenities, including 24/7 concierge and security, an indoor pool, a fully equipped fitness centre with an aerobics studio, a party room with a bar and kitchenette, guest suites for visitors, a pet spa for your furry friends, an outdoor BBQ area with landscaped grounds, and a boardroom perfect for work-from-home days. Unbeatable location: steps to waterfront trails, parks, cafes, shops, restaurants, and minutes to downtown with easy access to TTC and highways. Love where you live - relax by the lake, stay active outdoors, and enjoy everything the city has to offer right at your doorstep. Ready for immediate move-in! Don't miss this opportunity - book your tour today and start living the lifestyle you deserve at Park Lawn & Lake Shore! (id:50886)
Property Details
| MLS® Number | W12110892 |
| Property Type | Single Family |
| Community Name | Mimico |
| Amenities Near By | Beach, Marina, Park, Public Transit |
| Community Features | Pet Restrictions |
| Features | Balcony, Carpet Free |
| Parking Space Total | 1 |
| View Type | Lake View |
| Water Front Type | Waterfront |
Building
| Bathroom Total | 2 |
| Bedrooms Above Ground | 2 |
| Bedrooms Total | 2 |
| Age | 0 To 5 Years |
| Amenities | Storage - Locker |
| Appliances | Dishwasher, Dryer, Stove, Washer, Refrigerator |
| Cooling Type | Central Air Conditioning |
| Exterior Finish | Concrete |
| Flooring Type | Laminate |
| Heating Fuel | Natural Gas |
| Heating Type | Forced Air |
| Size Interior | 700 - 799 Ft2 |
| Type | Apartment |
Parking
| Underground | |
| Garage |
Land
| Acreage | No |
| Land Amenities | Beach, Marina, Park, Public Transit |
| Surface Water | Lake/pond |
Rooms
| Level | Type | Length | Width | Dimensions |
|---|---|---|---|---|
| Flat | Living Room | 4.37 m | 5 m | 4.37 m x 5 m |
| Flat | Dining Room | 4.37 m | 5 m | 4.37 m x 5 m |
| Flat | Kitchen | 4.37 m | 2.6 m | 4.37 m x 2.6 m |
| Flat | Bedroom | 3.77 m | 3.1 m | 3.77 m x 3.1 m |
| Flat | Bedroom 2 | 2.2 m | 2.2 m | 2.2 m x 2.2 m |
https://www.realtor.ca/real-estate/28231073/1005-65-annie-craig-drive-toronto-mimico-mimico
Contact Us
Contact us for more information
Susanne Mastromattei
Salesperson
(416) 450-4992
www.altragroup.ca/
www.facebook.com/susanne.mastromattei/
www.linkedin.com/in/susanne-mastromattei/
501 Queen St W #200
Toronto, Ontario M5V 2B4
(416) 203-8838
(416) 203-8885
HTTP://www.century21atria.com































