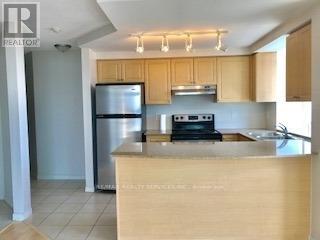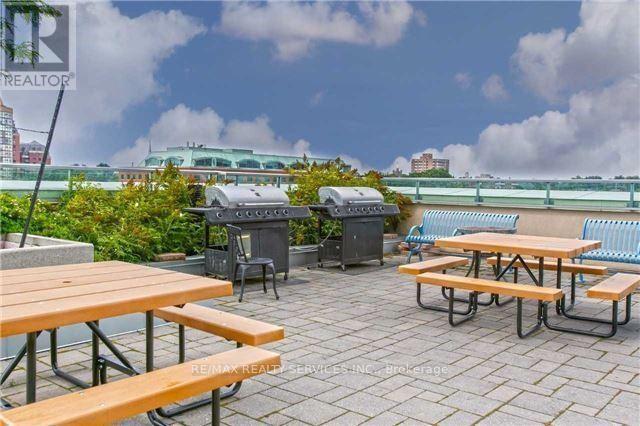1005 - 9 George Street Brampton (Downtown Brampton), Ontario L6X 1N7
$519,700Maintenance, Heat, Water, Common Area Maintenance, Insurance, Parking
$557.35 Monthly
Maintenance, Heat, Water, Common Area Maintenance, Insurance, Parking
$557.35 MonthlyAmazing Bright Corner Unit Located In The Heart Of Downtown!! Easy Walking Distance To go train, restaurants, Gage Park. Features Unobstructed South And East Views, Master With Walk In Closet & Den. 4 Pc Bath With Ensuite Laundry, Large Open Concept Kitchen With Granite Counters, Breakfast Counter & S/S Appliances. Building amenities include a Gym/Exercise Room, Pool, Concierge and a Party Room as well as a Media Room/Cinema, Meeting/Function Room, Parking Garage, Sauna, Guest Suites, Concierge, Bike Storage & Security System. **** EXTRAS **** 1 owned locker + 1 owned underground parking spot. ** Unit will be professional cleaned and painted before closing ** (id:50886)
Property Details
| MLS® Number | W9009718 |
| Property Type | Single Family |
| Community Name | Downtown Brampton |
| AmenitiesNearBy | Hospital, Park, Place Of Worship, Public Transit |
| CommunityFeatures | Pet Restrictions |
| Features | Balcony |
| ParkingSpaceTotal | 1 |
| PoolType | Indoor Pool |
Building
| BathroomTotal | 1 |
| BedroomsAboveGround | 1 |
| BedroomsBelowGround | 1 |
| BedroomsTotal | 2 |
| Amenities | Exercise Centre, Party Room, Storage - Locker |
| CoolingType | Central Air Conditioning |
| ExteriorFinish | Brick |
| FireProtection | Security Guard |
| FlooringType | Laminate, Ceramic, Carpeted |
| HeatingFuel | Natural Gas |
| HeatingType | Forced Air |
| Type | Apartment |
Parking
| Underground |
Land
| Acreage | No |
| LandAmenities | Hospital, Park, Place Of Worship, Public Transit |
Rooms
| Level | Type | Length | Width | Dimensions |
|---|---|---|---|---|
| Flat | Living Room | 5.28 m | 3.56 m | 5.28 m x 3.56 m |
| Flat | Dining Room | 5.28 m | 3.56 m | 5.28 m x 3.56 m |
| Flat | Kitchen | 3.51 m | 2.38 m | 3.51 m x 2.38 m |
| Flat | Primary Bedroom | 3.35 m | 3.32 m | 3.35 m x 3.32 m |
| Flat | Den | 2.59 m | 2.23 m | 2.59 m x 2.23 m |
Interested?
Contact us for more information
Marlene Desousa
Salesperson
295 Queen Street East
Brampton, Ontario L6W 3R1
Fernando Alves Teves
Broker
295 Queen St E, Suite B
Brampton, Ontario L6W 3R1













