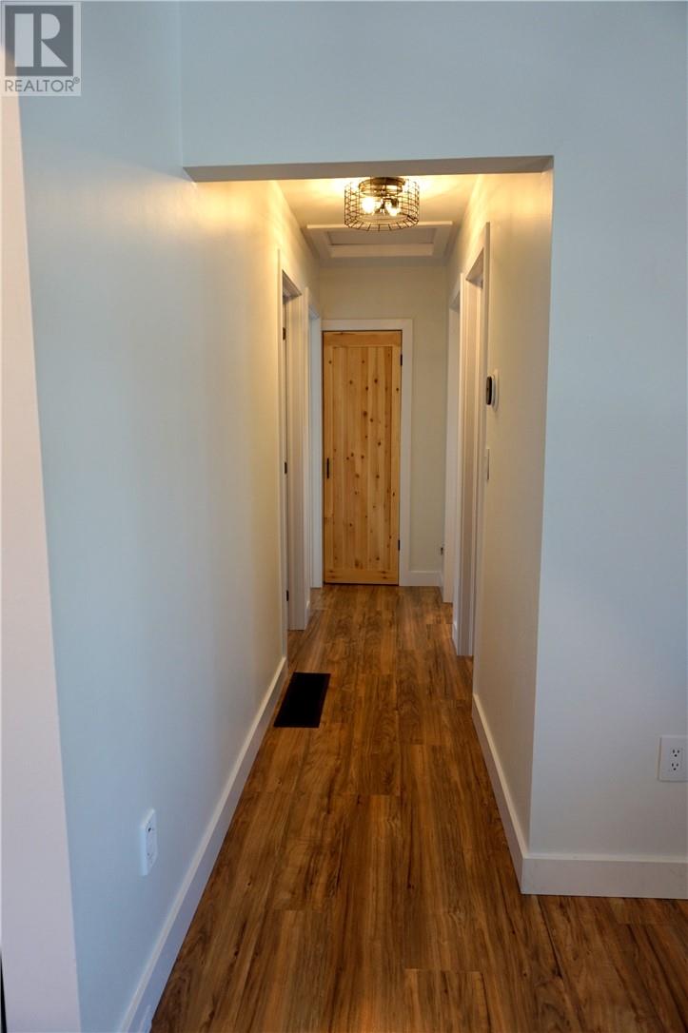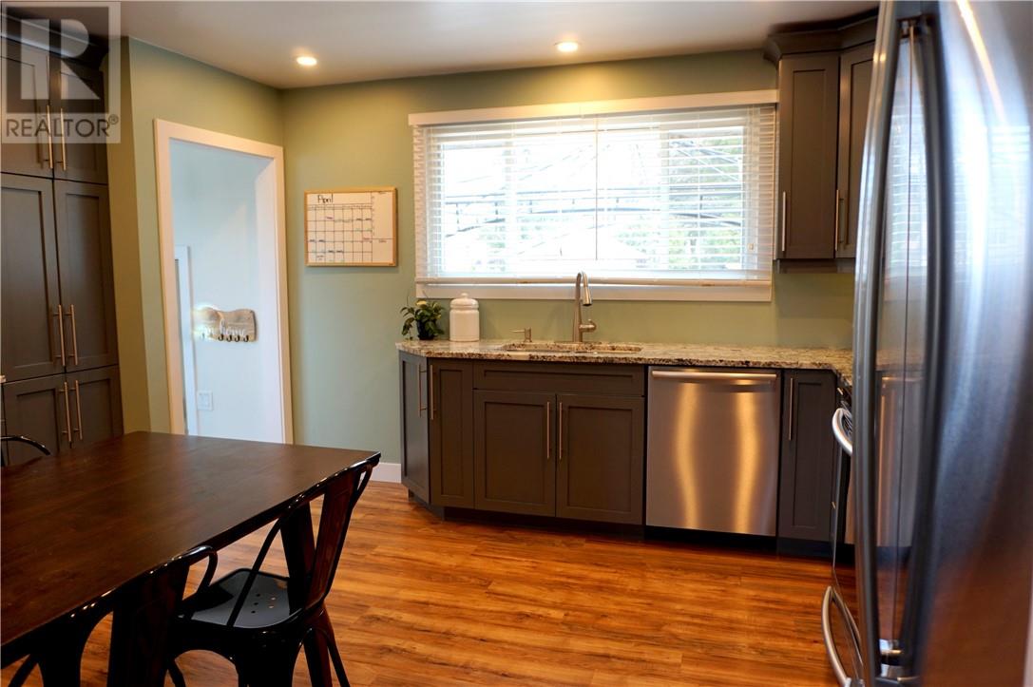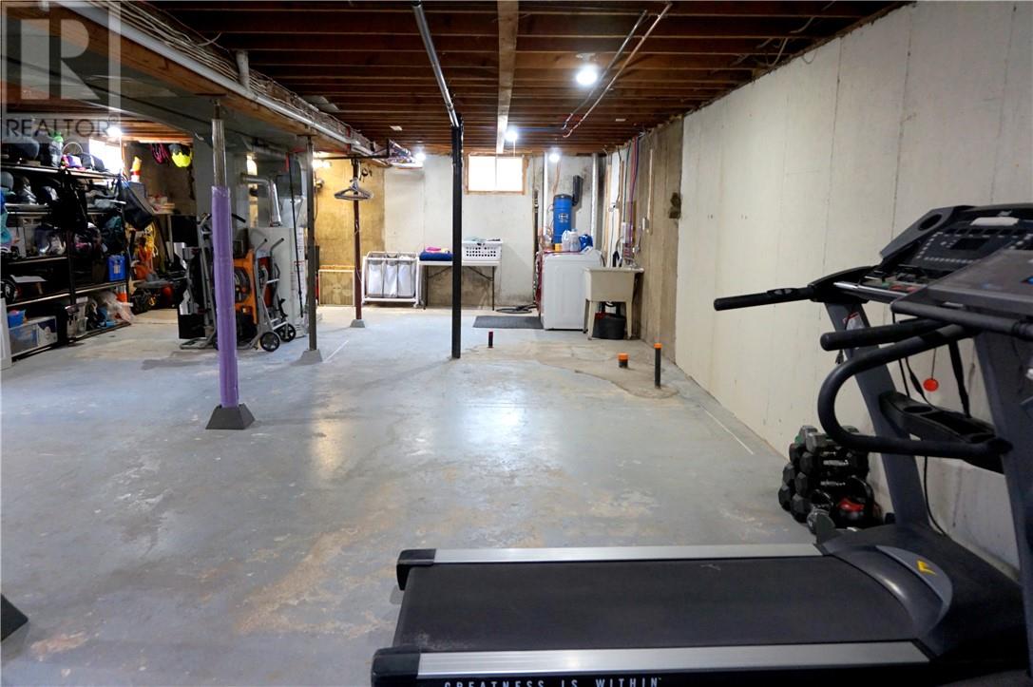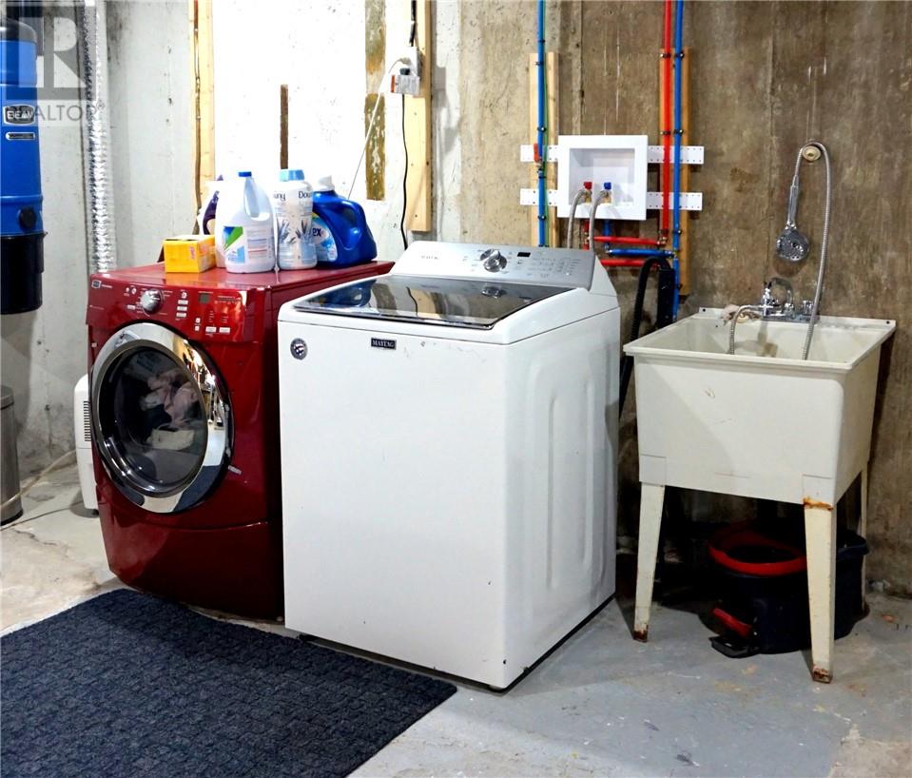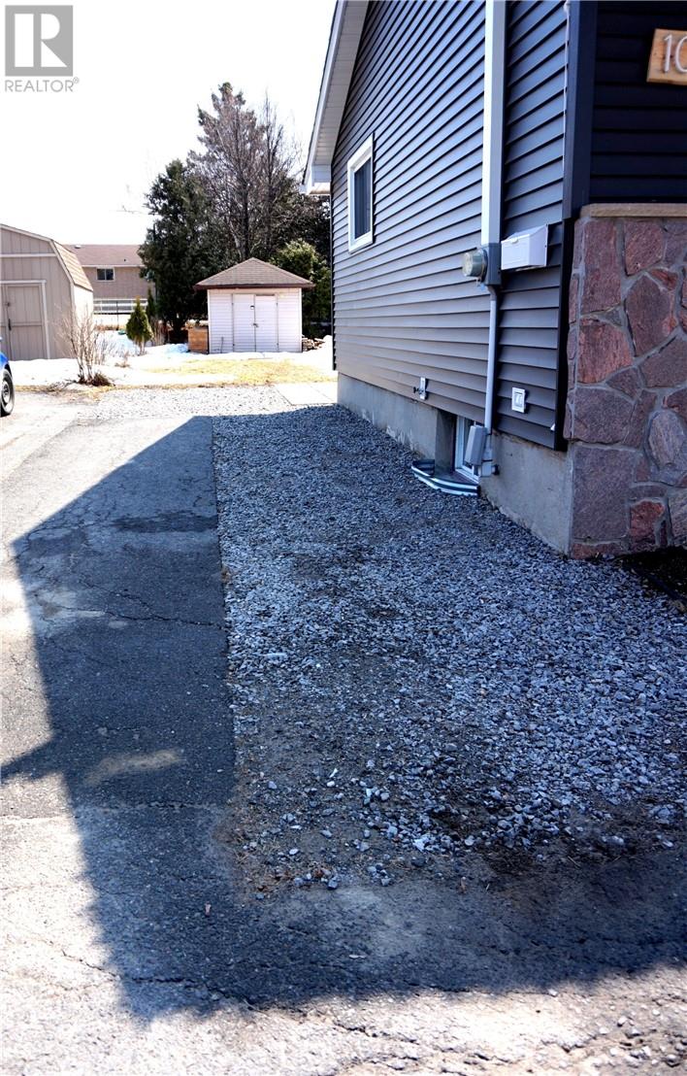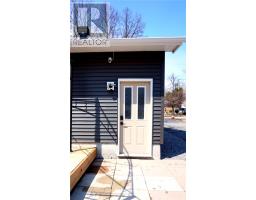1005 Beatrice Crescent Sudbury, Ontario P3A 2E8
$400,000
Welcome to this NEW SUDBURY bungalow with high basement!! Several renovations have been lovingly completed since 2019, come have a look! The paved driveway at this property leads to either the front or back entrances. These entries lend themselves well if your desire is to keep the main & lower levels private. The main front entry brings you into the living space where you'll find newer flooring throughout most of this level; carpet free is a breeze to maintain! The big picture window brings in some nice light that brightens this level. Down the hallway you will find a 4pc bath & 3 bedrooms (one being used as an office). All the interior & any existing closet doors + hardware have been replaced, newer lighting installed, new baseboards & trim as well; such a pleasure to just move in! The eat-in kitchen has been completely remodeled; you'll love the double sink below the window that looks out to the backyard; almost time to watch the kids play outside! This room has plenty of pot lights, a coffee bar area, newer appliances, granite counters & separate enclosed pantry. From this room, 3 steps down is the landing that takes you to either the back door or the basement. You can put a door from the kitchen to this landing if you prefer more privacy between this back entry. The stairs to the lower level have been completely redone, while the basement is high & awaits you to finish it off! Maybe 1 or 2 more bedrooms, a family room; whatever suits your needs; you are the master planner of this space! Let's get outside where you have a shed, nice level lot, raised planter box & a deck to lounge on once the weather is warmer! Don't forget this home has gas heat/ac, shingles done 2020 & comes with 6 appliances. A great neighbourhood, close to shopping & not far from Cambrian College will appeal to many! Have your agent book a showing today! (id:50886)
Property Details
| MLS® Number | 2121528 |
| Property Type | Single Family |
| Amenities Near By | Public Transit, Schools, Shopping, Ski Hill |
| Equipment Type | Water Heater |
| Rental Equipment Type | Water Heater |
| Structure | Shed |
Building
| Bathroom Total | 1 |
| Bedrooms Total | 3 |
| Architectural Style | Bungalow |
| Basement Type | Full |
| Cooling Type | Central Air Conditioning |
| Exterior Finish | Brick, Vinyl Siding |
| Flooring Type | Tile, Vinyl |
| Foundation Type | Poured Concrete |
| Heating Type | Forced Air |
| Roof Material | Asphalt Shingle |
| Roof Style | Unknown |
| Stories Total | 1 |
| Type | House |
| Utility Water | Municipal Water |
Land
| Acreage | No |
| Land Amenities | Public Transit, Schools, Shopping, Ski Hill |
| Sewer | Municipal Sewage System |
| Size Total Text | Under 1/2 Acre |
| Zoning Description | R1-5 |
Rooms
| Level | Type | Length | Width | Dimensions |
|---|---|---|---|---|
| Lower Level | Laundry Room | Measurements not available | ||
| Main Level | Foyer | 11'3"" x 5'7"" | ||
| Main Level | 4pc Bathroom | 7'8"" x 6'6"" | ||
| Main Level | Bedroom | 11'4"" x 7'10"" | ||
| Main Level | Bedroom | 13'8"" x 8'8"" | ||
| Main Level | Primary Bedroom | 11'5"" x 9'10"" | ||
| Main Level | Eat In Kitchen | 14'3"" x 11'5"" | ||
| Main Level | Living Room | 12'2"" x 11'3"" |
https://www.realtor.ca/real-estate/28191343/1005-beatrice-crescent-sudbury
Contact Us
Contact us for more information
Lianne Demers
Salesperson
(705) 671-2678
www.facebook.com/#!/profile.php?id=677459011
1764 Regent St
Sudbury, Ontario P3E 3Z8
(705) 671-2222
(705) 671-2678
remaxsudbury.com/










