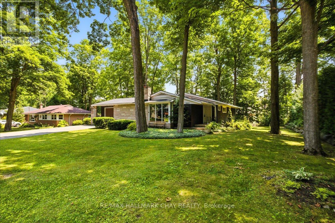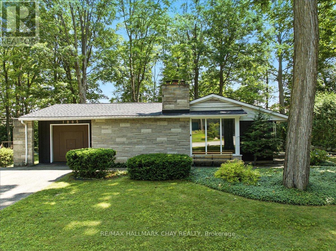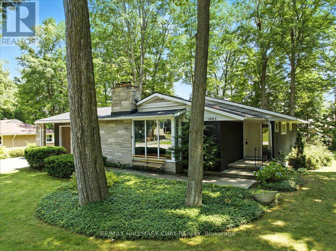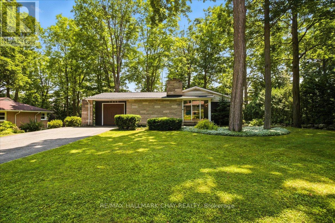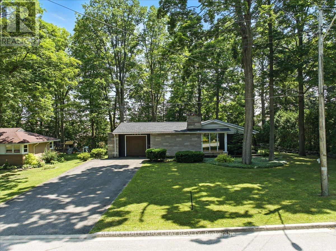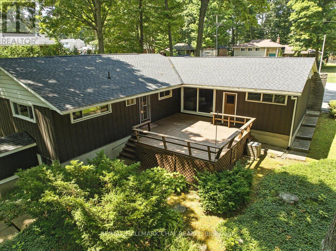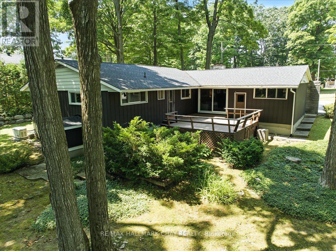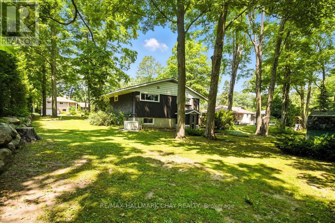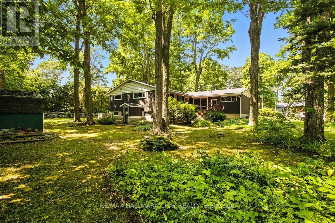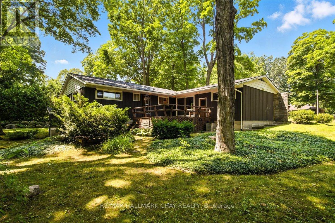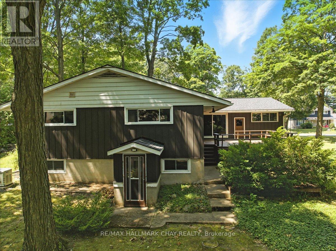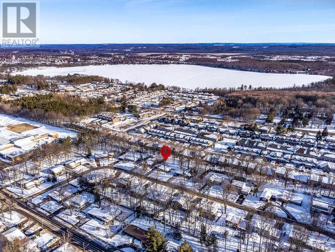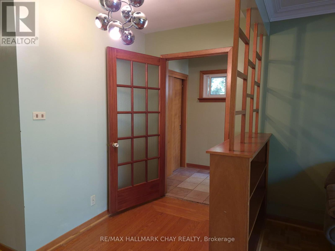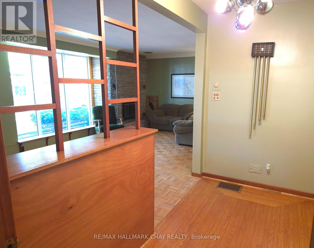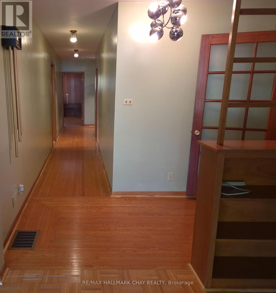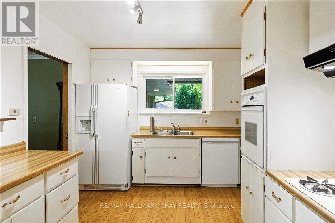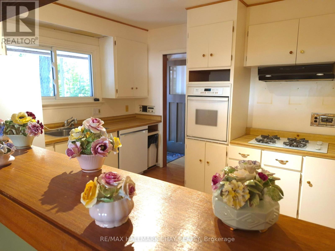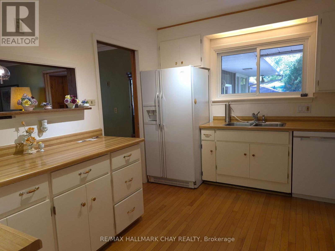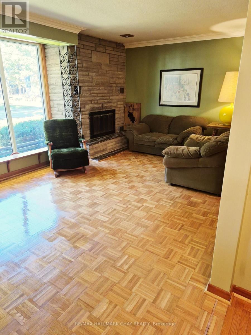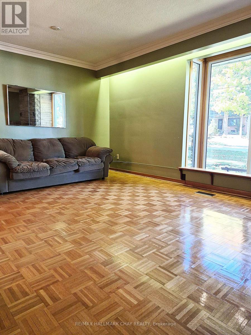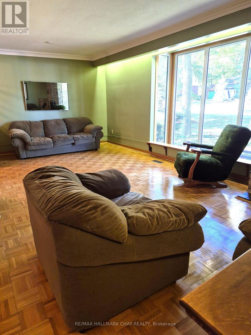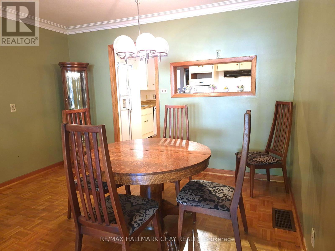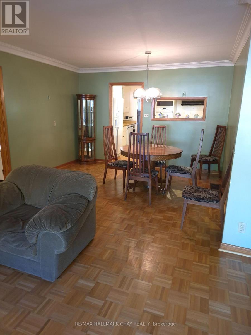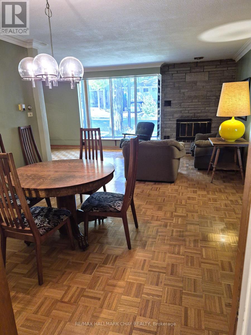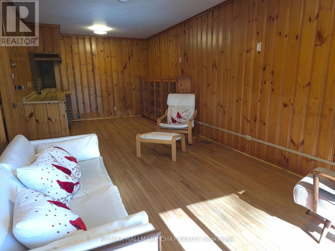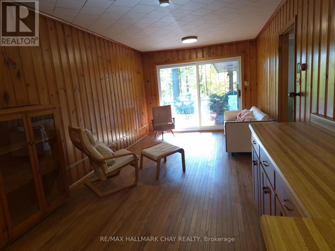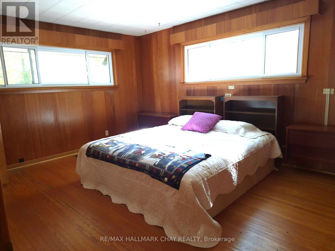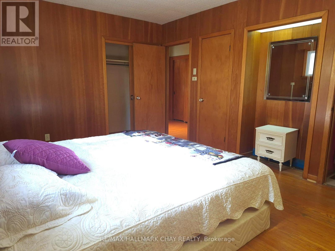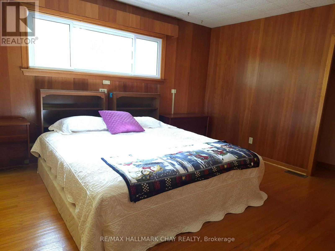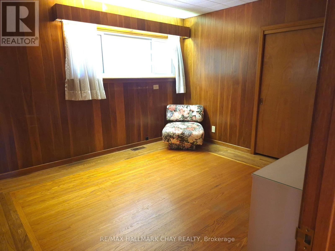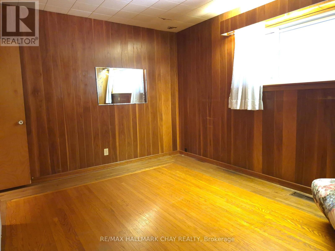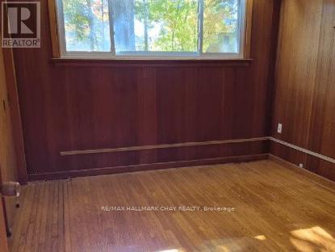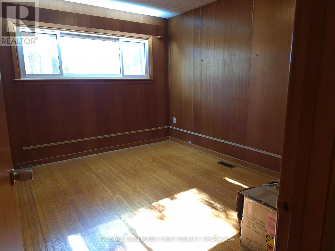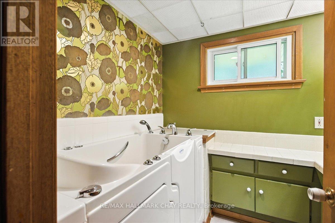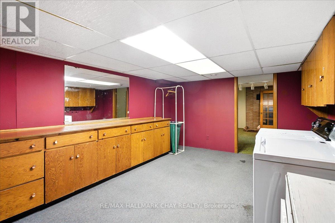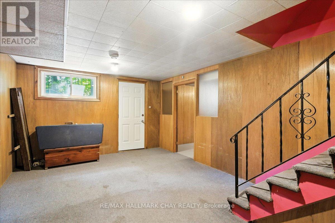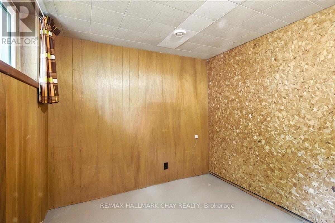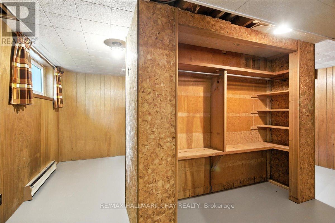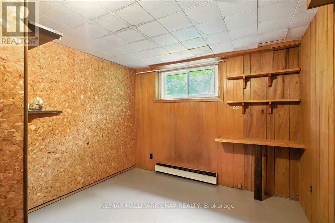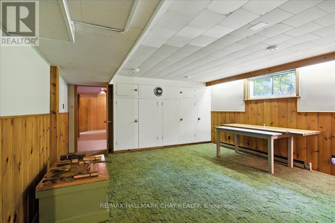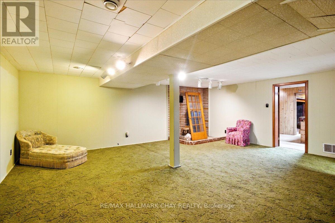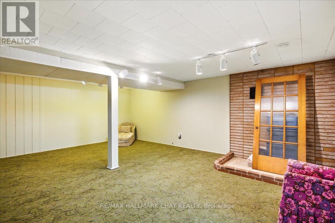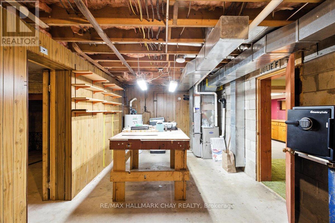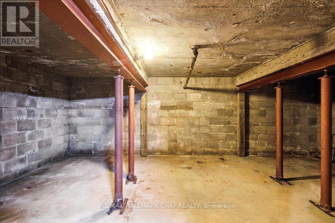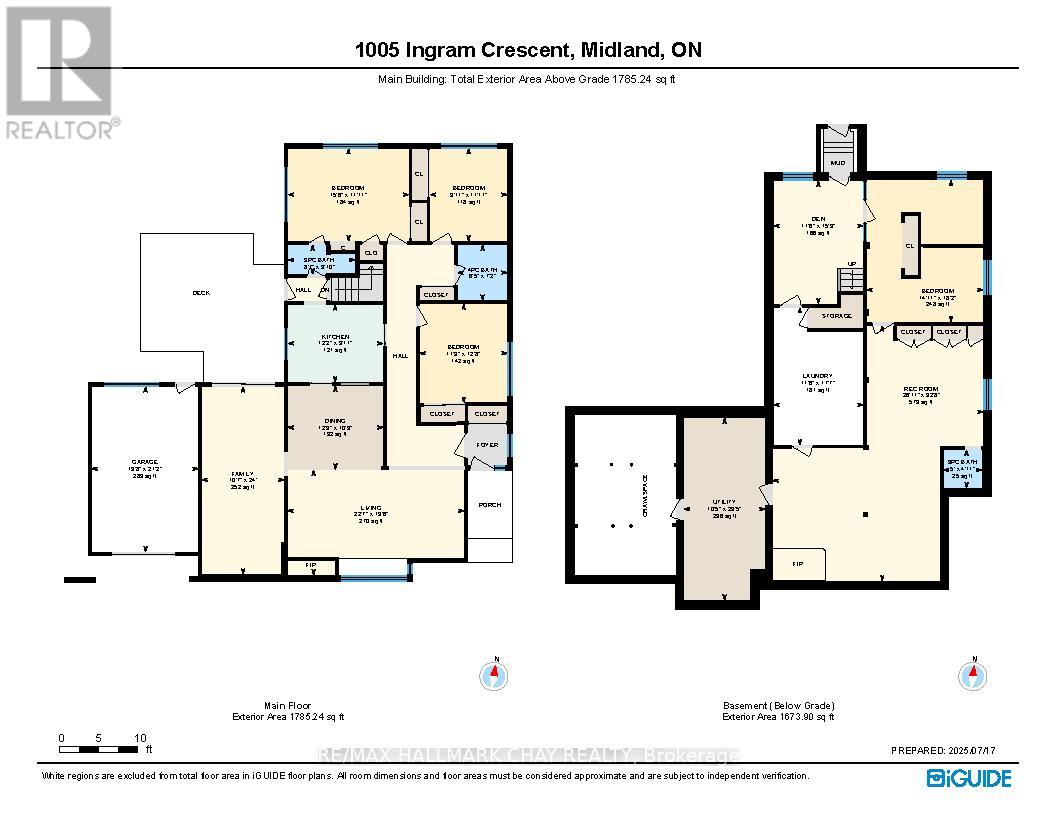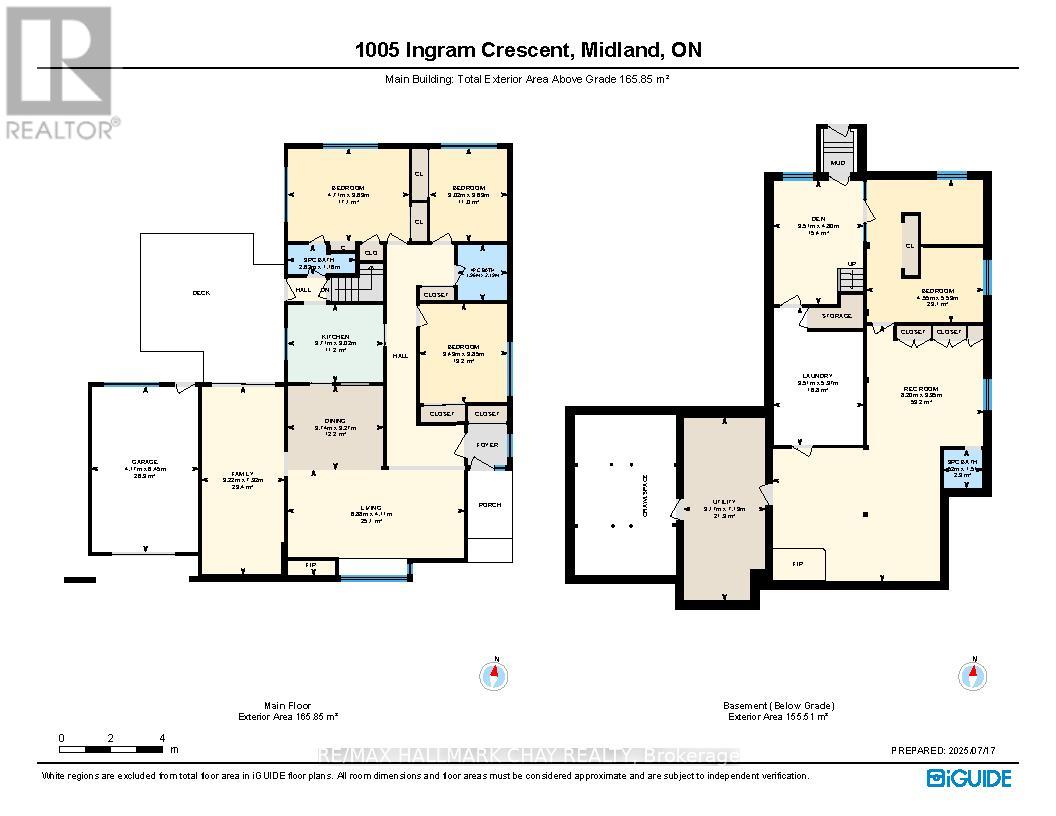1005 Ingram Crescent Midland, Ontario L4R 4E9
$699,900
Parkland Setting, This Quaint Bungalow Is Nestled Beneath an Oasis of Well-Maintained Trees on the Quietest Street In Town. Sitting On just under 1/2 acre in Midland's Desirable West Side, It Features 3129 Sq Ft Of finished Living Space. 3 +3 bedrooms 3 bathrooms, walk in tub, and even a bomb shelter. This charming stone front bungalow combines timeless curb appeal with some modern updates, offering a comfortable lifestyle in an unbeatable location. You'll love being centrally located to major amenities, shopping, top-rated schools, Georgian Bay General Hospital. Welcome to the perfect family home, where space, style, and comfort come together! To sum it up in 3 words PRIVAT... PEACEFUL... PERFECT..."All You Need Is to Unpack Your old Memories And start Dreaming of New Ones." (id:50886)
Property Details
| MLS® Number | S12293752 |
| Property Type | Single Family |
| Community Name | Midland |
| Amenities Near By | Golf Nearby, Hospital, Schools, Park |
| Equipment Type | Water Heater |
| Features | Wooded Area, Level |
| Parking Space Total | 7 |
| Rental Equipment Type | Water Heater |
| Structure | Deck |
Building
| Bathroom Total | 3 |
| Bedrooms Above Ground | 3 |
| Bedrooms Below Ground | 3 |
| Bedrooms Total | 6 |
| Age | 51 To 99 Years |
| Amenities | Fireplace(s) |
| Appliances | Garage Door Opener Remote(s), Oven - Built-in, Water Softener, Dishwasher, Dryer, Garage Door Opener, Stove, Washer, Refrigerator |
| Architectural Style | Bungalow |
| Basement Development | Finished |
| Basement Features | Separate Entrance |
| Basement Type | N/a, N/a (finished) |
| Construction Style Attachment | Detached |
| Cooling Type | Central Air Conditioning |
| Exterior Finish | Aluminum Siding |
| Fire Protection | Smoke Detectors |
| Fireplace Present | Yes |
| Fireplace Total | 1 |
| Flooring Type | Concrete, Carpeted |
| Foundation Type | Block |
| Heating Fuel | Natural Gas |
| Heating Type | Forced Air |
| Stories Total | 1 |
| Size Interior | 1,500 - 2,000 Ft2 |
| Type | House |
| Utility Power | Generator |
| Utility Water | Municipal Water |
Parking
| Attached Garage | |
| Garage |
Land
| Acreage | No |
| Land Amenities | Golf Nearby, Hospital, Schools, Park |
| Landscape Features | Landscaped |
| Sewer | Sanitary Sewer |
| Size Depth | 147 Ft ,10 In |
| Size Frontage | 112 Ft ,6 In |
| Size Irregular | 112.5 X 147.9 Ft |
| Size Total Text | 112.5 X 147.9 Ft |
| Zoning Description | R1s |
Rooms
| Level | Type | Length | Width | Dimensions |
|---|---|---|---|---|
| Basement | Bedroom 4 | 4.36 m | 4.63 m | 4.36 m x 4.63 m |
| Basement | Bedroom 5 | 4.75 m | 2.55 m | 4.75 m x 2.55 m |
| Basement | Bedroom | 4.75 m | 2.55 m | 4.75 m x 2.55 m |
| Basement | Workshop | 3.42 m | 6.84 m | 3.42 m x 6.84 m |
| Basement | Other | 4.27 m | 6.31 m | 4.27 m x 6.31 m |
| Basement | Mud Room | 5.09 m | 3.57 m | 5.09 m x 3.57 m |
| Basement | Laundry Room | 5.44 m | 3.55 m | 5.44 m x 3.55 m |
| Basement | Recreational, Games Room | 5.05 m | 6.58 m | 5.05 m x 6.58 m |
| Main Level | Kitchen | 3.12 m | 3.18 m | 3.12 m x 3.18 m |
| Main Level | Dining Room | 2.6 m | 1.63 m | 2.6 m x 1.63 m |
| Main Level | Living Room | 6.19 m | 3.47 m | 6.19 m x 3.47 m |
| Main Level | Family Room | 7.4 m | 3.5 m | 7.4 m x 3.5 m |
| Main Level | Primary Bedroom | 2.11 m | 4.77 m | 2.11 m x 4.77 m |
| Main Level | Bedroom 2 | 3.06 m | 3.67 m | 3.06 m x 3.67 m |
| Main Level | Bedroom 3 | 3.92 m | 3.72 m | 3.92 m x 3.72 m |
Utilities
| Cable | Available |
| Electricity | Installed |
| Sewer | Installed |
https://www.realtor.ca/real-estate/28624626/1005-ingram-crescent-midland-midland
Contact Us
Contact us for more information
Christopher Thomas Brennen
Salesperson
www.chrisbrennen.com/
www.facebook.com/home.php
chris brennen @chrisbrennen4/
linkedin/?in/chrisbren/
22 Queen St South
Tottenham, Ontario L0G 1W0
(905) 936-3500
(905) 936-5356
HTTP://www.remaxchay.com

