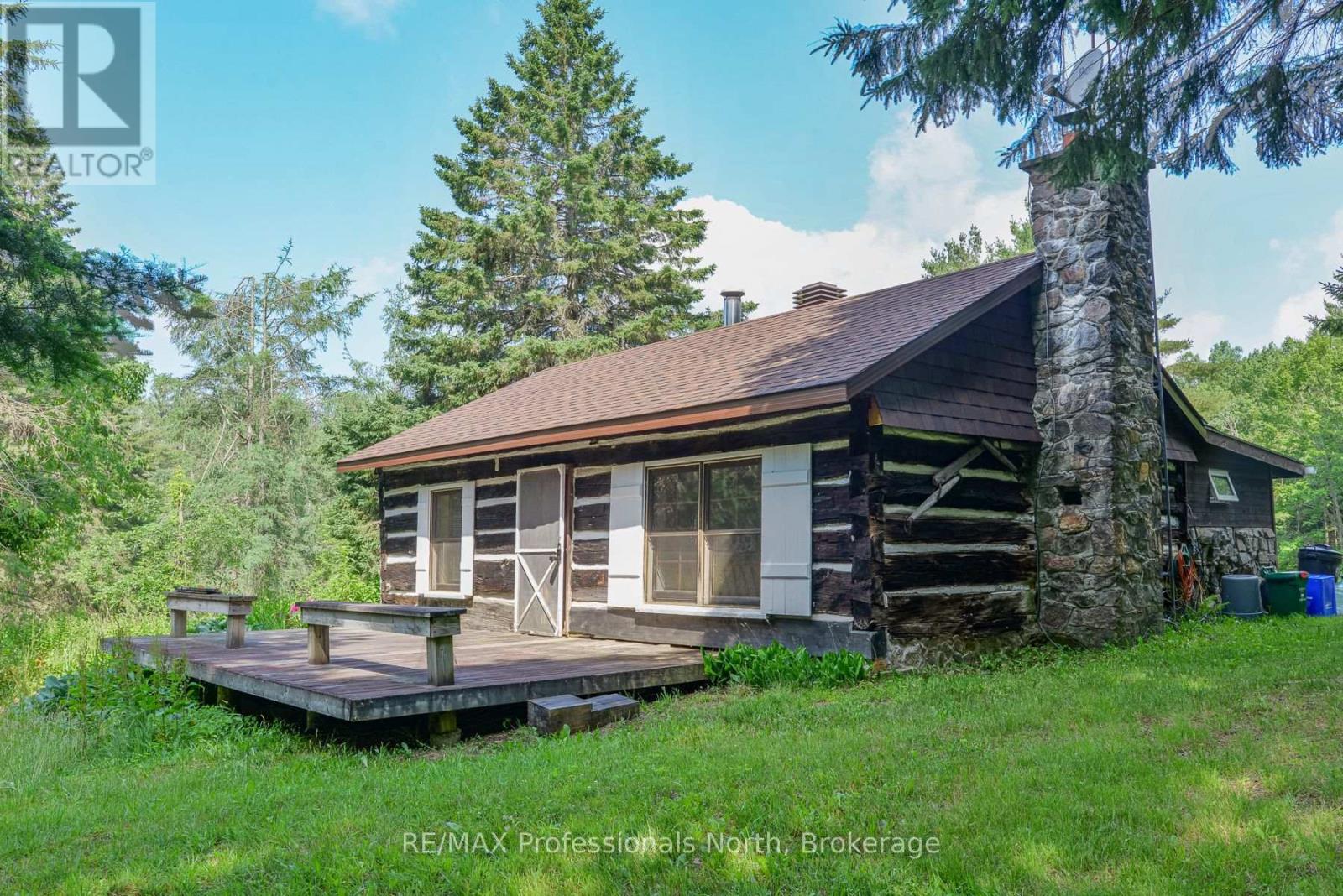1005 Peterson Road Bracebridge, Ontario P1L 1X1
$490,000
Acreage. Historic log cabin. Pond. 53 x 35 storage building. If these features are on your wish list, then check this one out! Located within 15 minutes from the Town of Bracebridge, this property would make an ideal getaway or perfect spot to build your forever home. Fronting on two roads, the property is comprised of 22 acres. There is a significant area of flat and cleared land around the cabin for your potential future build. The cabin itself has historic significance as it was erected during the time when the Peterson Colonization Road was established. Its origins are believed to be from 1869. There are two well established driveways on the property; one driveway leads to the cabin while the other leads to the massive garage. The free span structure offers an unobstructed interior with no necessary support beams. The front 20 feet of the garage was plumbed for in-floor heating should the new owner wish to set that up in the future. This is a true unicorn kind of property which is seldom made available. Seize the opportunity! (id:50886)
Property Details
| MLS® Number | X12264608 |
| Property Type | Single Family |
| Community Name | Draper |
| Parking Space Total | 16 |
Building
| Bathroom Total | 1 |
| Bedrooms Above Ground | 1 |
| Bedrooms Total | 1 |
| Architectural Style | Log House/cabin |
| Construction Style Attachment | Detached |
| Exterior Finish | Log |
| Fireplace Present | Yes |
| Foundation Type | Unknown |
| Heating Fuel | Propane |
| Heating Type | Other |
| Size Interior | 0 - 699 Ft2 |
| Type | House |
Parking
| Detached Garage | |
| Garage |
Land
| Acreage | Yes |
| Sewer | Septic System |
| Size Depth | 827 Ft ,2 In |
| Size Frontage | 1305 Ft ,1 In |
| Size Irregular | 1305.1 X 827.2 Ft |
| Size Total Text | 1305.1 X 827.2 Ft|10 - 24.99 Acres |
| Zoning Description | Ru |
Rooms
| Level | Type | Length | Width | Dimensions |
|---|---|---|---|---|
| Main Level | Living Room | 4.8 m | 5.54 m | 4.8 m x 5.54 m |
| Main Level | Kitchen | 1.94 m | 3.3 m | 1.94 m x 3.3 m |
| Main Level | Dining Room | 1.81 m | 3.3 m | 1.81 m x 3.3 m |
| Main Level | Bedroom | 3.52 m | 2.08 m | 3.52 m x 2.08 m |
| Main Level | Bathroom | 1.08 m | 2.8 m | 1.08 m x 2.8 m |
| Main Level | Foyer | 3.68 m | 2.86 m | 3.68 m x 2.86 m |
https://www.realtor.ca/real-estate/28562826/1005-peterson-road-bracebridge-draper-draper
Contact Us
Contact us for more information
Richard Donia
Salesperson
www.richarddonia.com/
www.facebook.com/RichardDoniaRemaxNorthCountryRealtyInc
102 Manitoba St, Unit #3
Bracebridge, Ontario P1L 2B5
(705) 645-5281
(800) 783-4657















































