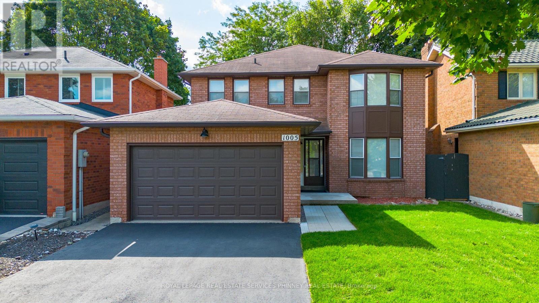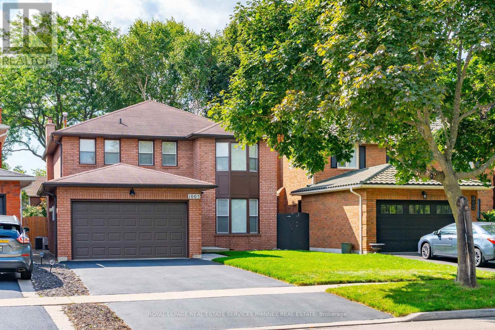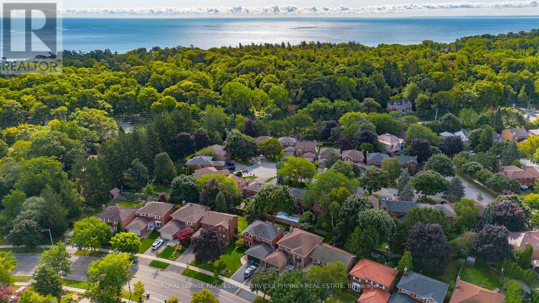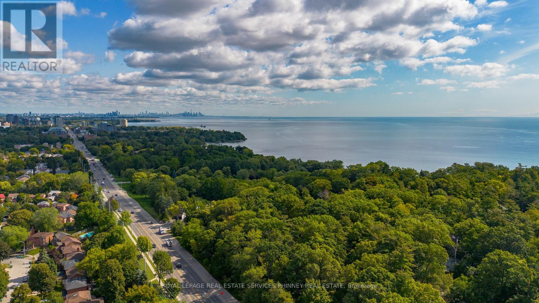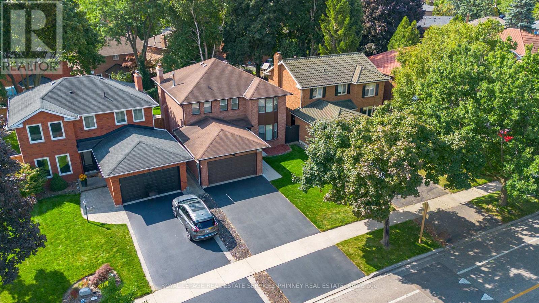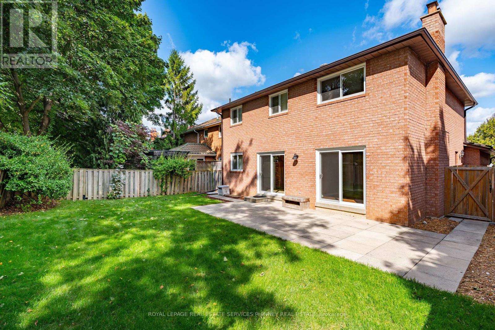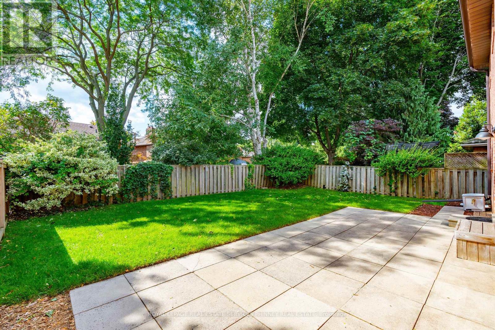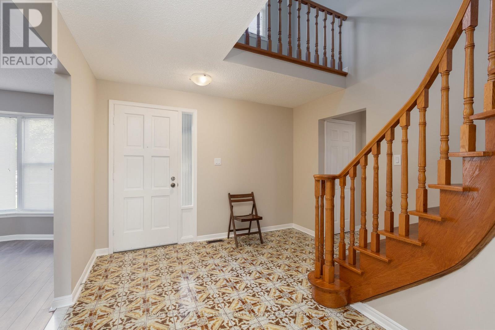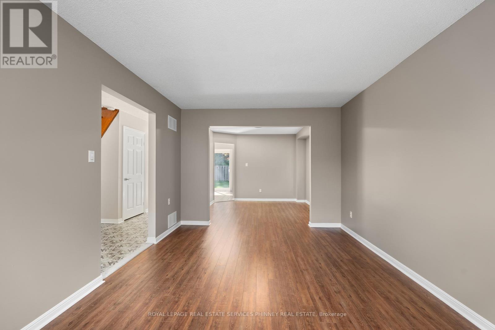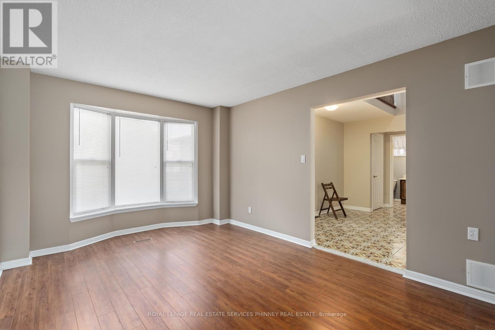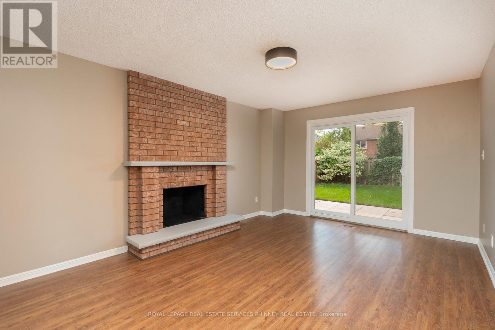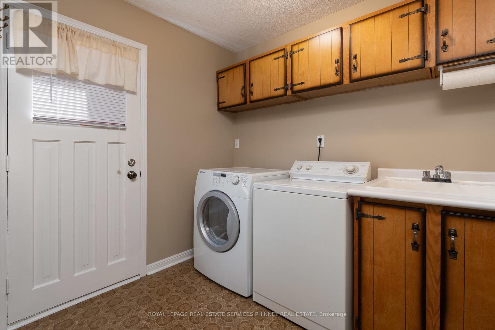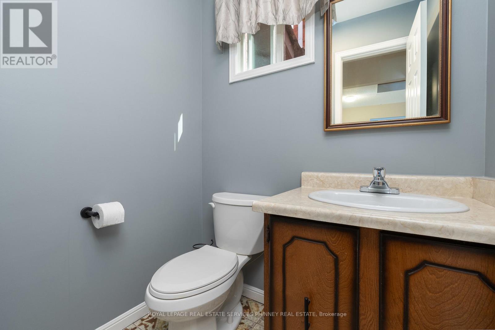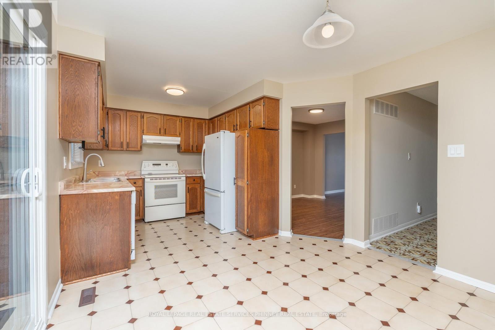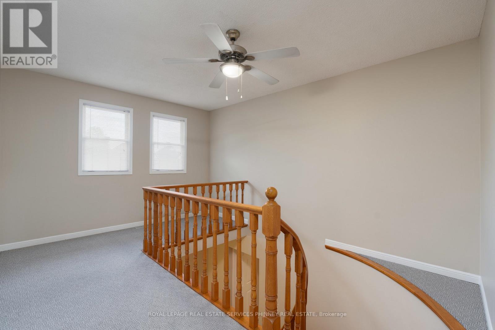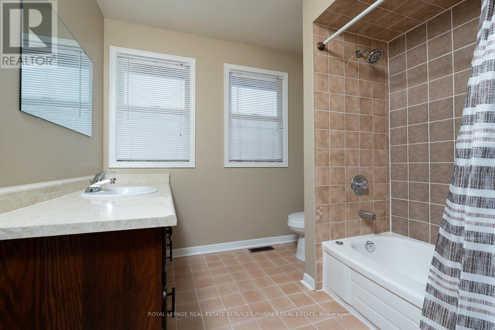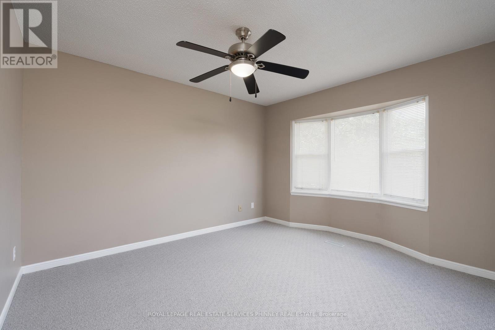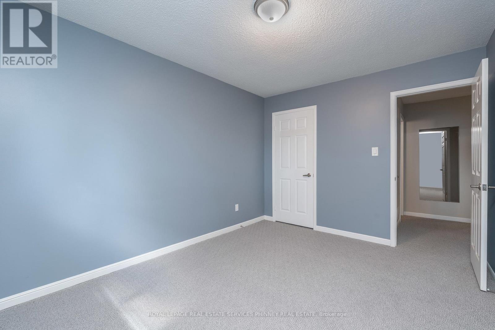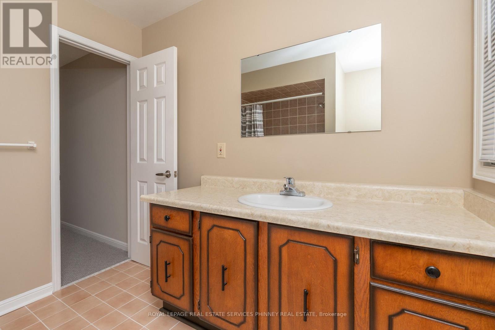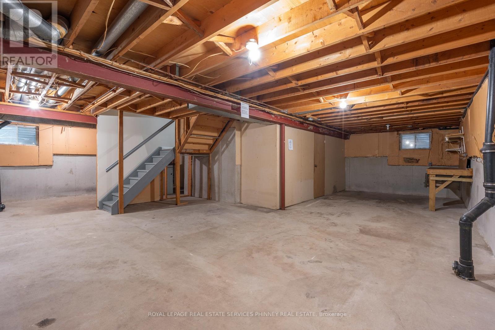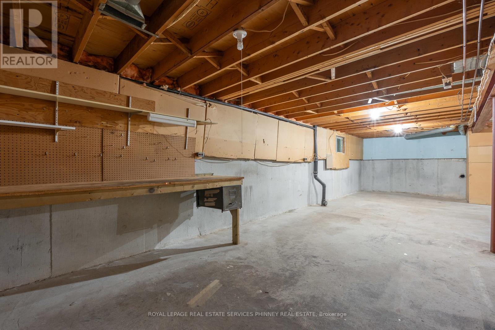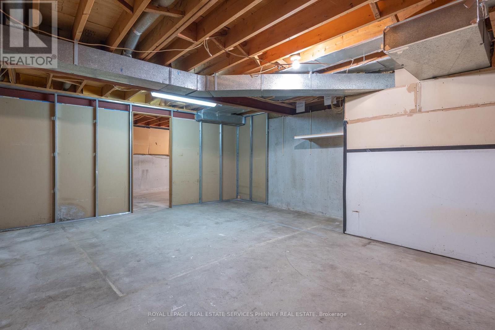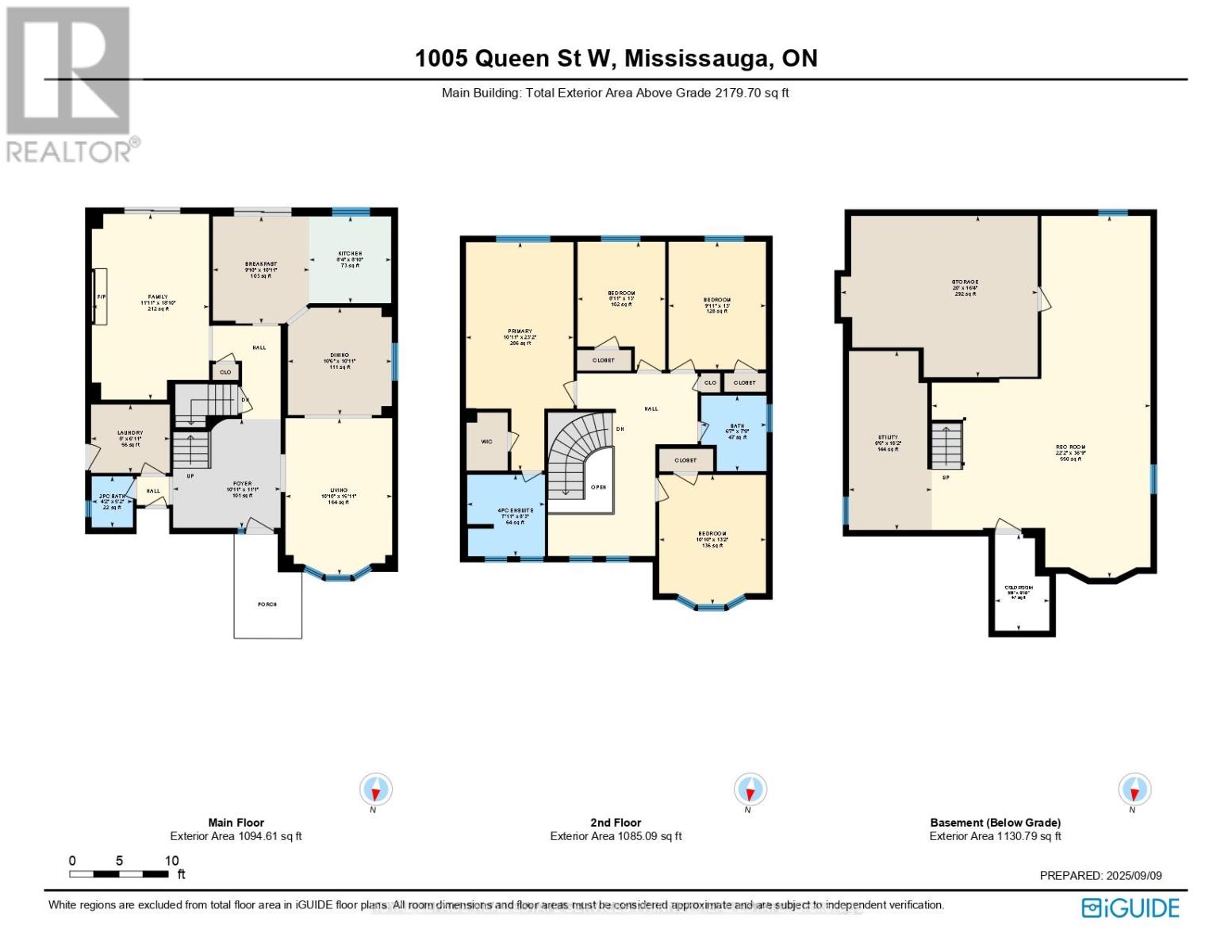1005 Queen Street W Mississauga, Ontario L5H 4E1
$1,849,900
Welcome To one of the largest homes on the street! This impressive property is nestled in the heart of the highly sought after Lorne Park community - where timeless charm meets unbeatable convenience. Nestled among majestic, mature trees, this exceptional property offers access to some of the GTAs top-rated schools and is just minutes from the vibrant energy of Port Credit Village, Lakeshore, and Lake Ontario. Enjoy your mornings in a sun-drenched, south-facing kitchen, and spend your afternoons in the expansive backyard oasis, perfect for entertaining or peaceful retreat. With a walkout to the backyard, main floor laundry, and a massive basement ready for your custom vision, this home is the ideal canvas for your next chapter. Located close to the Port Credit and Clarkson GO stations, nightlife, boutique, shops, cafés, and world-class parks like Jack, Darling and Rattray Marsh, plus quick access to the QEW, highway 403, and Pearson Airport - this home combines lifestyle, location, and limitless potential. (id:50886)
Property Details
| MLS® Number | W12399726 |
| Property Type | Single Family |
| Community Name | Lorne Park |
| Equipment Type | Water Heater |
| Parking Space Total | 6 |
| Rental Equipment Type | Water Heater |
Building
| Bathroom Total | 3 |
| Bedrooms Above Ground | 4 |
| Bedrooms Total | 4 |
| Appliances | Window Coverings |
| Basement Development | Partially Finished |
| Basement Type | N/a (partially Finished) |
| Construction Style Attachment | Detached |
| Cooling Type | Central Air Conditioning |
| Exterior Finish | Brick |
| Fireplace Present | Yes |
| Foundation Type | Brick |
| Half Bath Total | 1 |
| Heating Fuel | Natural Gas |
| Heating Type | Forced Air |
| Stories Total | 2 |
| Size Interior | 2,000 - 2,500 Ft2 |
| Type | House |
| Utility Water | Municipal Water |
Parking
| Attached Garage | |
| Garage |
Land
| Acreage | No |
| Fence Type | Fenced Yard |
| Sewer | Sanitary Sewer |
| Size Depth | 111 Ft ,2 In |
| Size Frontage | 38 Ft ,8 In |
| Size Irregular | 38.7 X 111.2 Ft |
| Size Total Text | 38.7 X 111.2 Ft |
Rooms
| Level | Type | Length | Width | Dimensions |
|---|---|---|---|---|
| Second Level | Primary Bedroom | 7.1 m | 3.1 m | 7.1 m x 3.1 m |
| Second Level | Bedroom 2 | 3.9 m | 2.5 m | 3.9 m x 2.5 m |
| Second Level | Bedroom 3 | 3.9 m | 2.8 m | 3.9 m x 2.8 m |
| Second Level | Bedroom 4 | 4 m | 3 m | 4 m x 3 m |
| Basement | Cold Room | 2.7 m | 1.7 m | 2.7 m x 1.7 m |
| Basement | Bedroom | 6.1 m | 5.6 m | 6.1 m x 5.6 m |
| Basement | Recreational, Games Room | 11.3 m | 6.7 m | 11.3 m x 6.7 m |
| Main Level | Kitchen | 2.7 m | 2.6 m | 2.7 m x 2.6 m |
| Main Level | Eating Area | 3.1 m | 2.7 m | 3.1 m x 2.7 m |
| Main Level | Living Room | 4.8 m | 3.1 m | 4.8 m x 3.1 m |
| Main Level | Dining Room | 3.3 m | 3.2 m | 3.3 m x 3.2 m |
| Main Level | Laundry Room | 2.4 m | 2 m | 2.4 m x 2 m |
| Main Level | Family Room | 5.51 m | 3.6 m | 5.51 m x 3.6 m |
https://www.realtor.ca/real-estate/28854605/1005-queen-street-w-mississauga-lorne-park-lorne-park
Contact Us
Contact us for more information
Michael Phinney
Salesperson
phinneyrealestate.com/
169 Lakeshore Road West
Mississauga, Ontario L5H 1G3
(905) 466-8888
(905) 822-1240
www.phinneyrealestate.com/
Leeann Margaret Cole
Salesperson
169 Lakeshore Rd West
Mississauga, Ontario L5H 1G3
(905) 466-8888
(905) 822-1240

