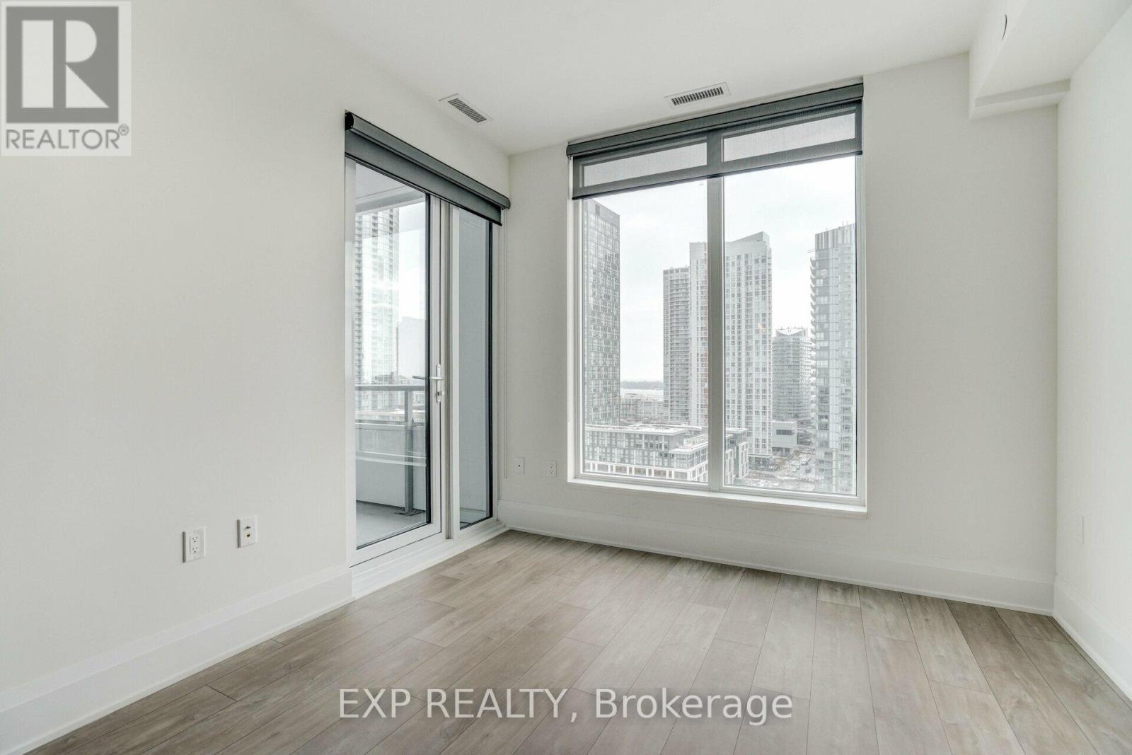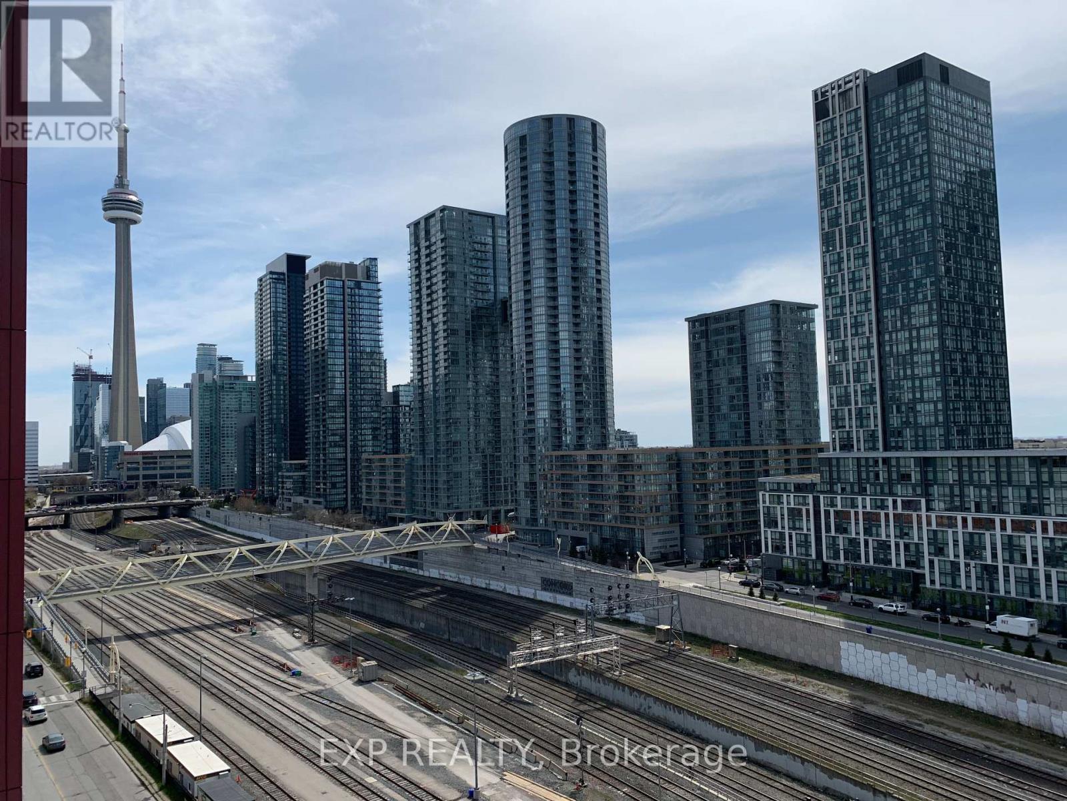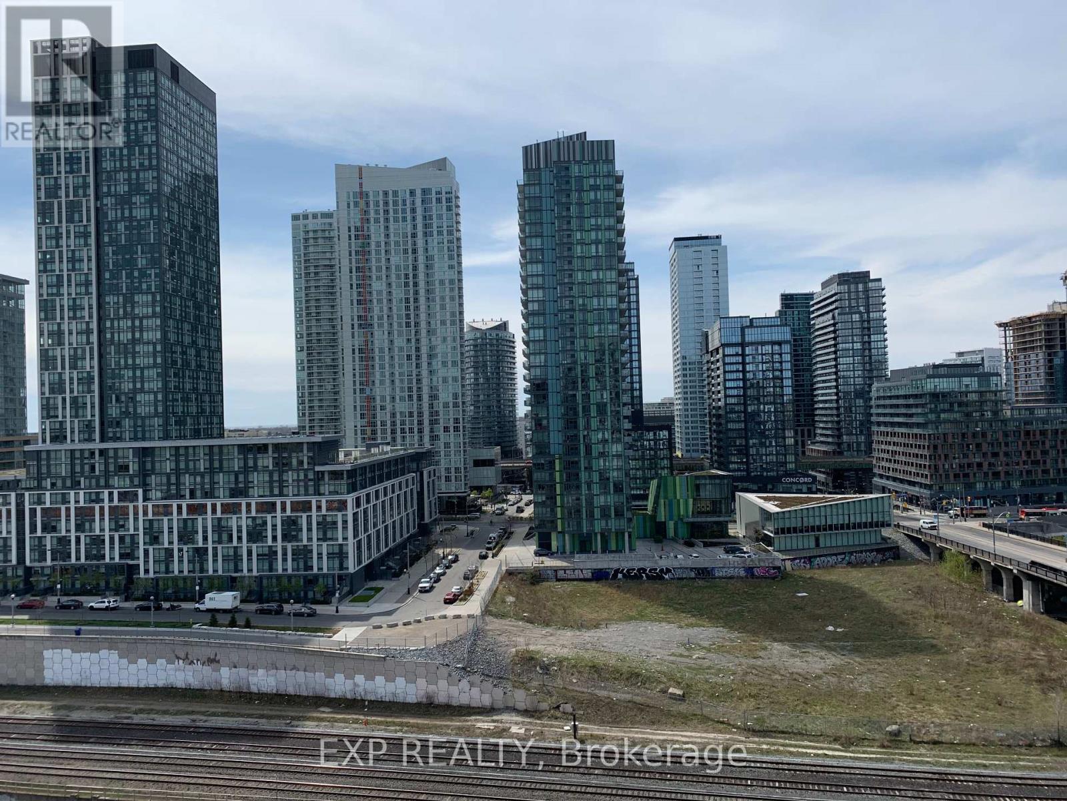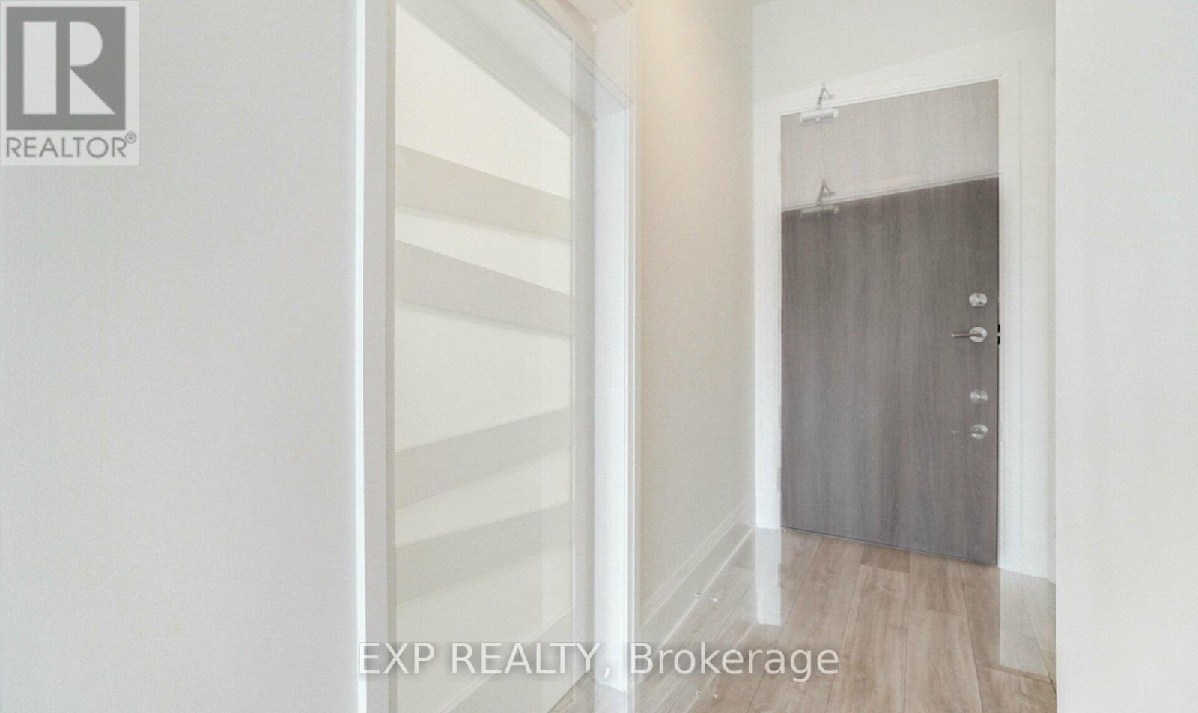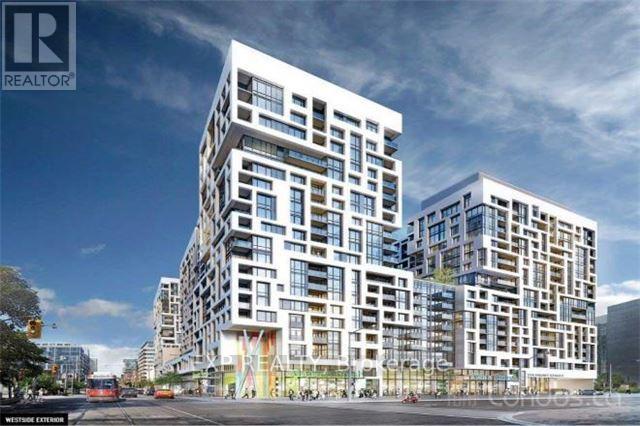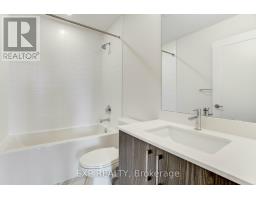2 Bedroom
2 Bathroom
599.9954 - 698.9943 sqft
Outdoor Pool
Central Air Conditioning
Forced Air
Waterfront
$2,850 Monthly
Great Opportunity To Live In The Fashion District In A Bright 2-Bedroom Condo At Minto Westside! Split Bedroom Layout! Engineered Laminate Floors! Upgraded Fixtures & Blinds! Modern Kitchen With Quartz Countertops & Backsplash! Professionally Cleaned! Walk-Out To Balcony From Living Room With Great South Views Of The CN Tower & Lake! Primary Bedroom Has Floor To Ceiling Windows! 2-Full Washrooms! Upgraded Rainforest Shower! Ensuite Laundry! 1-Locker! *BONUS---> Unit Includes Extra Wide Parking Spot Located Close to Elevator! Brand New 3-in-1 Smoke Detectors Installed! This Unit Has Over $40,000 Of Extra Upgrades!!! Rooftop Infinity Pool! Extra Large Gym With A+ Equipment! Farm Boy And Kettleman's Bagel Shop On Main Floor Of Building! Stackt Market Across The Street! 2 minute walk to The Well Shopping Centre! Easy Access To Public Transit & Minutes To Gardiner Express Way. Close To Parks & Surrounded By Amazing Shopping & Dining. Steps To The Waterfront... Too Much To Mention!!!...Book an Appointment Today! (id:50886)
Property Details
|
MLS® Number
|
C11883425 |
|
Property Type
|
Single Family |
|
Community Name
|
Waterfront Communities C1 |
|
AmenitiesNearBy
|
Marina, Park, Public Transit |
|
CommunityFeatures
|
Pets Not Allowed |
|
Features
|
Balcony |
|
ParkingSpaceTotal
|
1 |
|
PoolType
|
Outdoor Pool |
|
ViewType
|
View |
|
WaterFrontType
|
Waterfront |
Building
|
BathroomTotal
|
2 |
|
BedroomsAboveGround
|
2 |
|
BedroomsTotal
|
2 |
|
Amenities
|
Security/concierge, Exercise Centre, Party Room, Storage - Locker |
|
Appliances
|
Blinds, Dryer, Microwave, Oven, Refrigerator, Stove, Washer |
|
CoolingType
|
Central Air Conditioning |
|
ExteriorFinish
|
Concrete, Steel |
|
FlooringType
|
Laminate |
|
HeatingFuel
|
Natural Gas |
|
HeatingType
|
Forced Air |
|
SizeInterior
|
599.9954 - 698.9943 Sqft |
|
Type
|
Apartment |
Parking
Land
|
Acreage
|
No |
|
LandAmenities
|
Marina, Park, Public Transit |
Rooms
| Level |
Type |
Length |
Width |
Dimensions |
|
Flat |
Living Room |
5.94 m |
3.05 m |
5.94 m x 3.05 m |
|
Flat |
Dining Room |
5.94 m |
3.05 m |
5.94 m x 3.05 m |
|
Flat |
Kitchen |
5.94 m |
3.05 m |
5.94 m x 3.05 m |
|
Flat |
Primary Bedroom |
2.84 m |
3.11 m |
2.84 m x 3.11 m |
|
Flat |
Bedroom 2 |
2.47 m |
2.44 m |
2.47 m x 2.44 m |
https://www.realtor.ca/real-estate/27717343/1005e-576-front-street-w-toronto-waterfront-communities-waterfront-communities-c1







