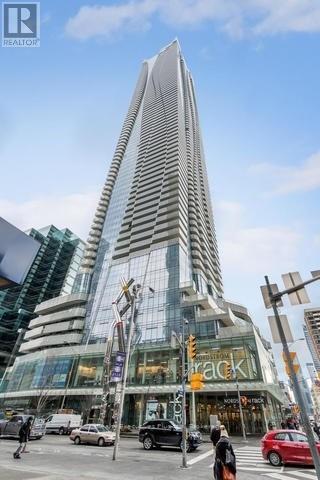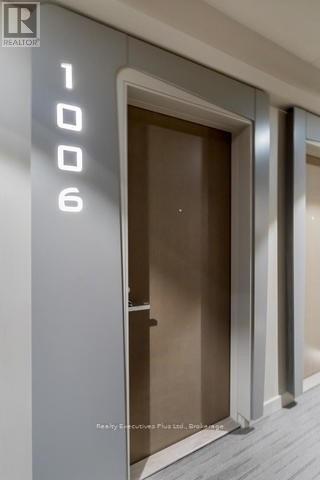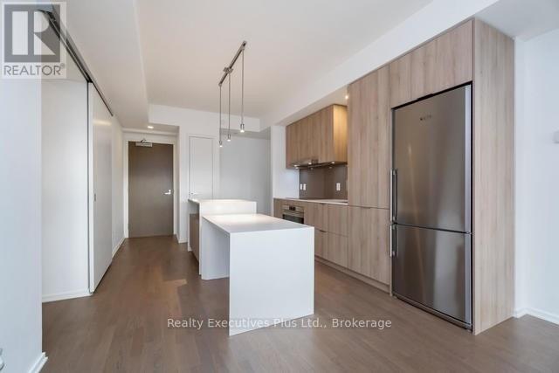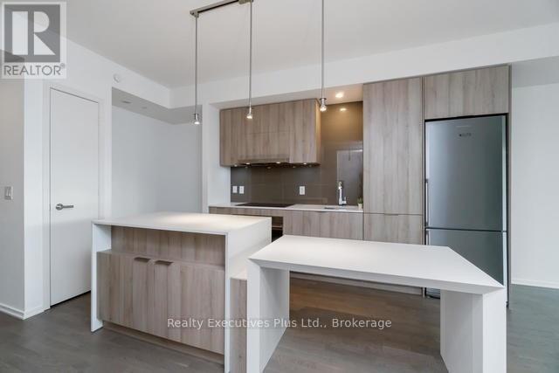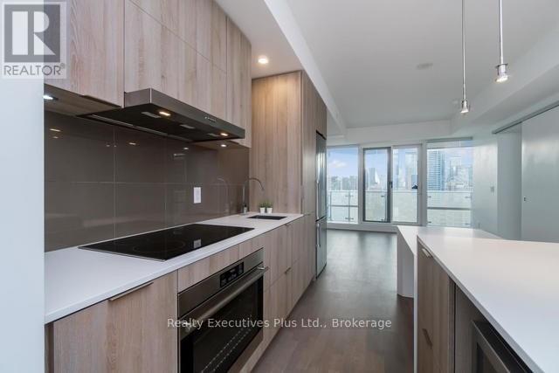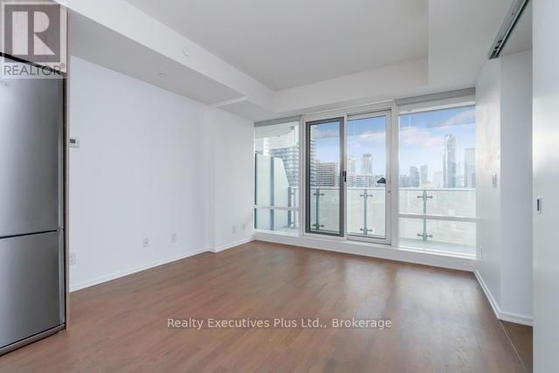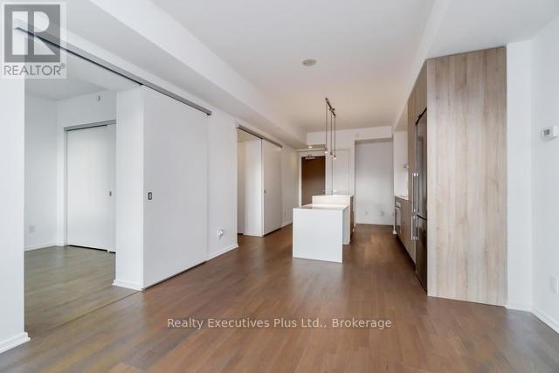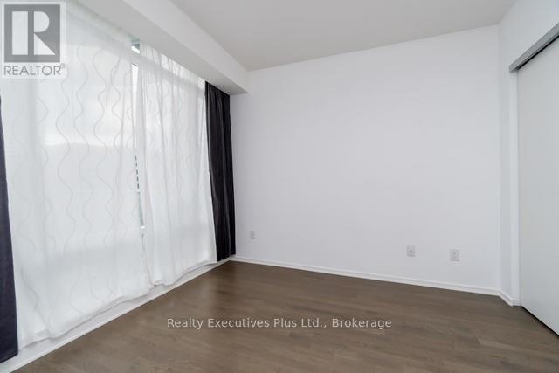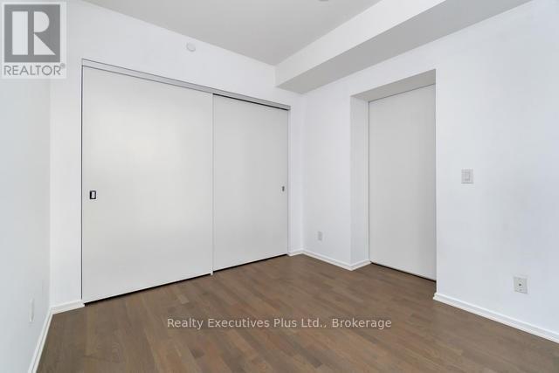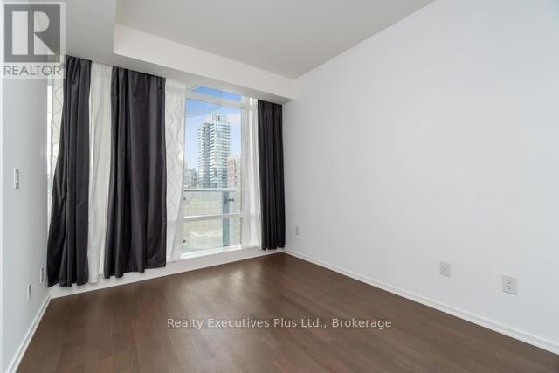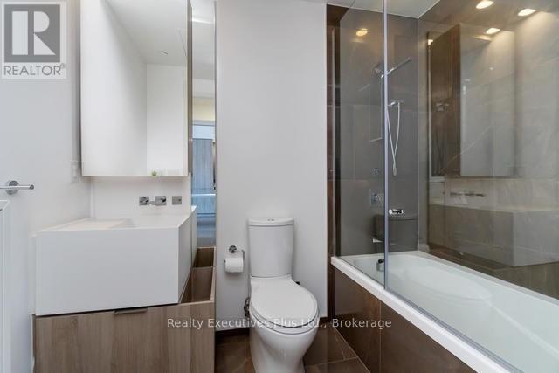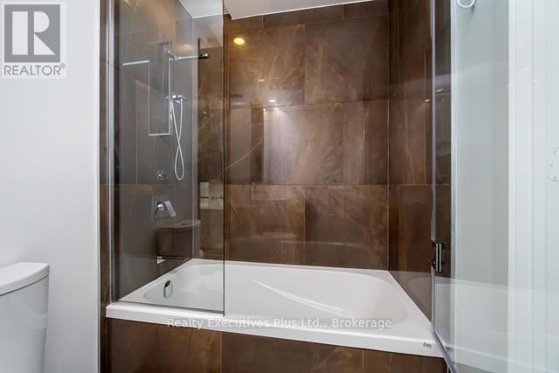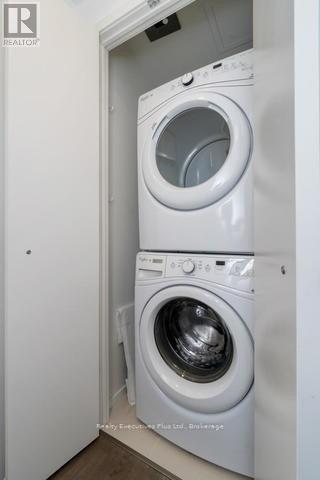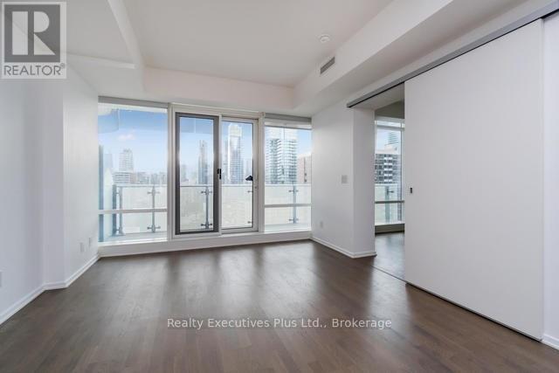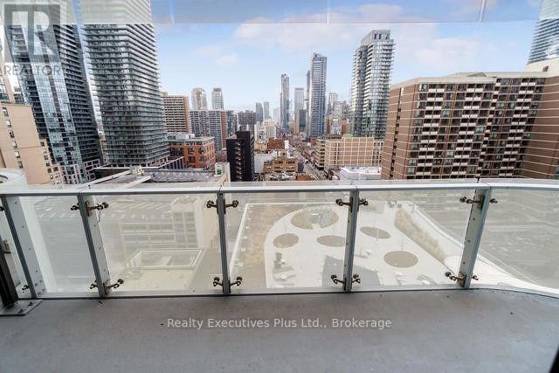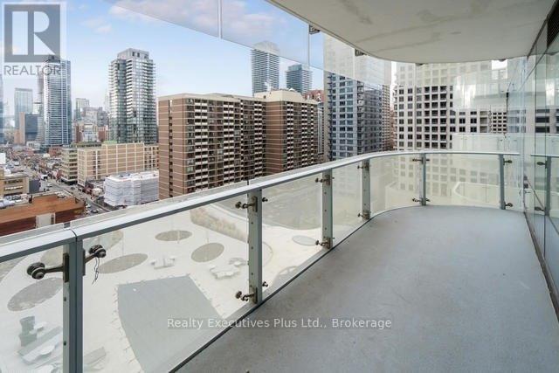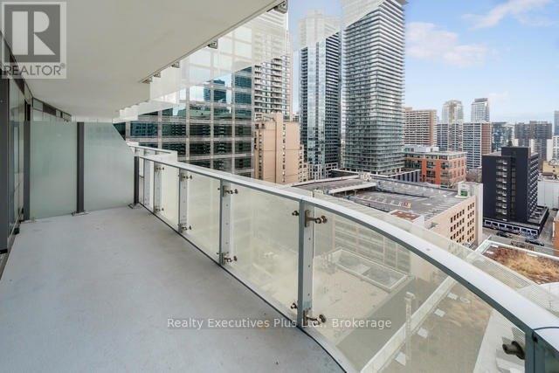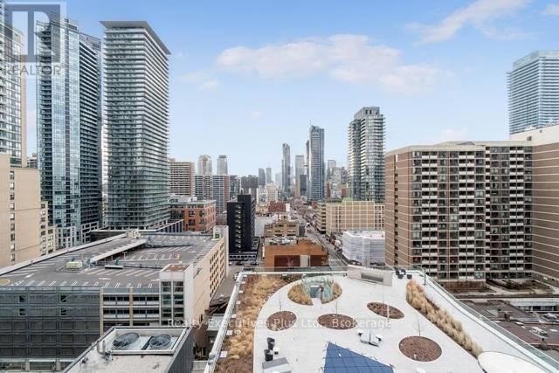1006 - 1 Bloor Street E Toronto, Ontario M4W 1A9
1 Bedroom
1 Bathroom
600 - 699 ft2
$2,700 Monthly
Heart of Yorkville, Iconic 1 Bloor! Seeking AAA Tenant for Stunning South Facing 607 Sq Ft Open Concept 1 Bdrm & Media Condo, 9' Ceilings, Modern Euro Kitchen and Bath, S/S Appliances, Engrd HDWD Floors, Floor to Ceiling Windows, Huge Balcony, 50,000 sqft of Resort Like Amenities, See Link, Steps to Shops, Great Restaurants, Perfect for Professionals!! Undrgrd Access to Bloor & Yonge Subway Lines, Groceries. Eataly! It's All At Your Doorstep! Tennat pays Hydro, Cable/Internet & Insurance. (id:50886)
Property Details
| MLS® Number | C12109203 |
| Property Type | Single Family |
| Community Name | Church-Yonge Corridor |
| Amenities Near By | Public Transit |
| Community Features | Pets Not Allowed |
| Features | Carpet Free |
Building
| Bathroom Total | 1 |
| Bedrooms Above Ground | 1 |
| Bedrooms Total | 1 |
| Age | 6 To 10 Years |
| Amenities | Security/concierge, Exercise Centre, Recreation Centre |
| Appliances | Cooktop, Dishwasher, Dryer, Microwave, Oven, Hood Fan, Washer, Window Coverings, Refrigerator |
| Exterior Finish | Concrete |
| Flooring Type | Hardwood |
| Size Interior | 600 - 699 Ft2 |
| Type | Apartment |
Parking
| No Garage |
Land
| Acreage | No |
| Land Amenities | Public Transit |
Rooms
| Level | Type | Length | Width | Dimensions |
|---|---|---|---|---|
| Main Level | Living Room | 7.65 m | 3.38 m | 7.65 m x 3.38 m |
| Main Level | Dining Room | 7.65 m | 3.38 m | 7.65 m x 3.38 m |
| Main Level | Kitchen | 7.65 m | 3.38 m | 7.65 m x 3.38 m |
| Main Level | Bedroom | 3.05 m | 2.93 m | 3.05 m x 2.93 m |
| Main Level | Media | 1.74 m | 1.37 m | 1.74 m x 1.37 m |
Contact Us
Contact us for more information
Carol Mcmonagle
Salesperson
www.cmcmonagle.com/
Realty Executives Plus Ltd., Brokerage
4310 Sherwoodtowne Blvd - Unit #303m
Mississauga, Ontario L4Z 4C4
4310 Sherwoodtowne Blvd - Unit #303m
Mississauga, Ontario L4Z 4C4
(905) 337-7001
(905) 848-1918

