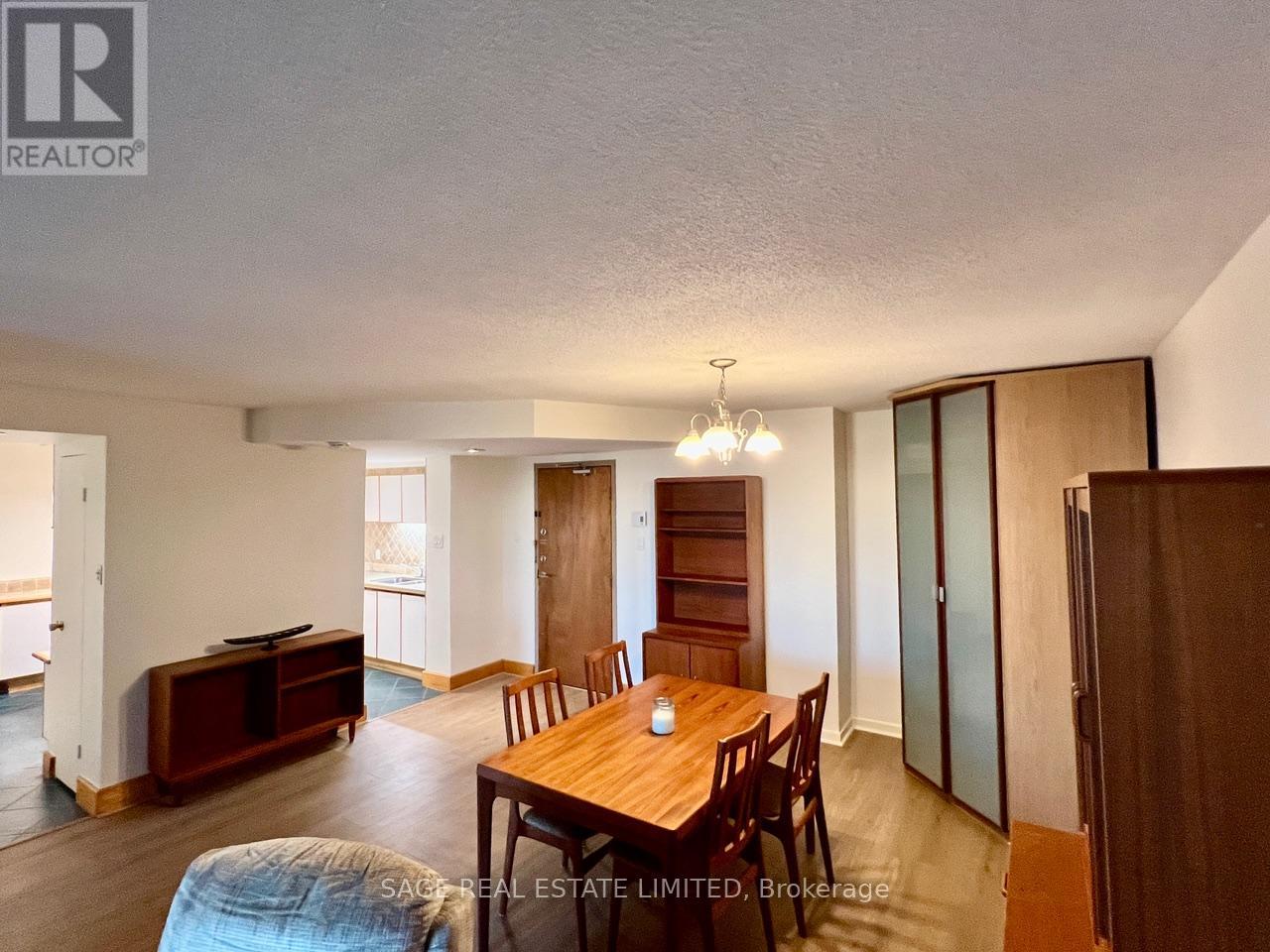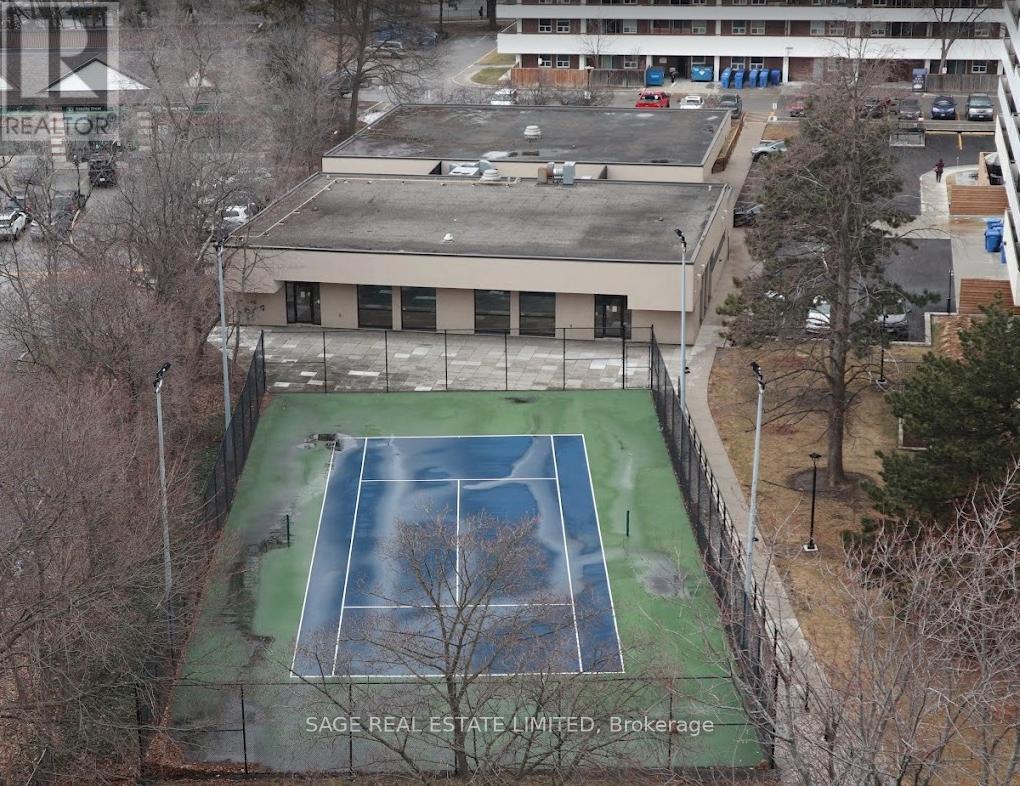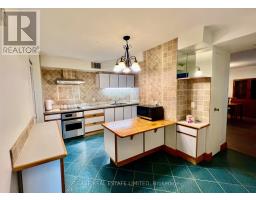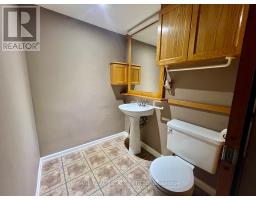1006 - 1 Royal Orchard Boulevard Markham, Ontario L3T 3C2
$619,000Maintenance, Cable TV, Common Area Maintenance, Heat, Insurance, Parking, Water
$797 Monthly
Maintenance, Cable TV, Common Area Maintenance, Heat, Insurance, Parking, Water
$797 MonthlyMove right into this very spacious 2-Bedroom Plus Den or third bedroom, 2 Bathroom Condo. Step Into A Bright, Open-Concept Layout freshly painted with New premium flooring throughout principal rooms., Featuring An Expansive Primary Bedroom With A Double Walk-In Closet Leading Up To A Private Bathroom, This Well-Maintained Building Offers Peace Of Mind And A Sense Of Community. Membership To Orchard Club: Pool, Sauna, Gym, Basketball, Tennis Courts.Located Just A Short Stroll From Shopping, Parks, Highly-Rated Schools, Plus Quick Access To Yonge Street, TTC, 407, And 404 Highways Everything You Need Is Right At Your Fingertips. This Is The Perfect Starter Home, Retirement Unit Or Investment Situated Near The Future Home Of The Yonge North Subway Extension **** EXTRAS **** Maintenance Fees Include Rogers High-Speed Internet, Cable, Heating, 1 Parking Spot, & Membership To The Orchard Club with access To Indoor Pool, Gym sauna and many other facilities. (id:50886)
Property Details
| MLS® Number | N10421576 |
| Property Type | Single Family |
| Community Name | Royal Orchard |
| CommunityFeatures | Pet Restrictions |
| Features | Balcony, Carpet Free |
| ParkingSpaceTotal | 1 |
Building
| BathroomTotal | 2 |
| BedroomsAboveGround | 2 |
| BedroomsBelowGround | 1 |
| BedroomsTotal | 3 |
| Appliances | Oven - Built-in, Range, Dryer, Microwave, Refrigerator, Stove, Washer, Window Coverings |
| CoolingType | Wall Unit |
| ExteriorFinish | Concrete |
| FlooringType | Laminate, Ceramic |
| HalfBathTotal | 1 |
| HeatingFuel | Electric |
| HeatingType | Radiant Heat |
| SizeInterior | 999.992 - 1198.9898 Sqft |
| Type | Apartment |
Parking
| Underground |
Land
| Acreage | No |
Rooms
| Level | Type | Length | Width | Dimensions |
|---|---|---|---|---|
| Main Level | Living Room | 4.9 m | 3.9 m | 4.9 m x 3.9 m |
| Main Level | Kitchen | 3.8 m | 3.4 m | 3.8 m x 3.4 m |
| Main Level | Dining Room | 3.7 m | 3.4 m | 3.7 m x 3.4 m |
| Main Level | Primary Bedroom | 3.9 m | 3.4 m | 3.9 m x 3.4 m |
| Main Level | Bedroom 2 | 3.6 m | 2.8 m | 3.6 m x 2.8 m |
| Main Level | Bedroom 3 | 3.7 m | 2.2 m | 3.7 m x 2.2 m |
| Main Level | Laundry Room | 2.8 m | 2.8 m x Measurements not available |
Interested?
Contact us for more information
Eleonora Van Orman
Salesperson
2010 Yonge Street
Toronto, Ontario M4S 1Z9



























































