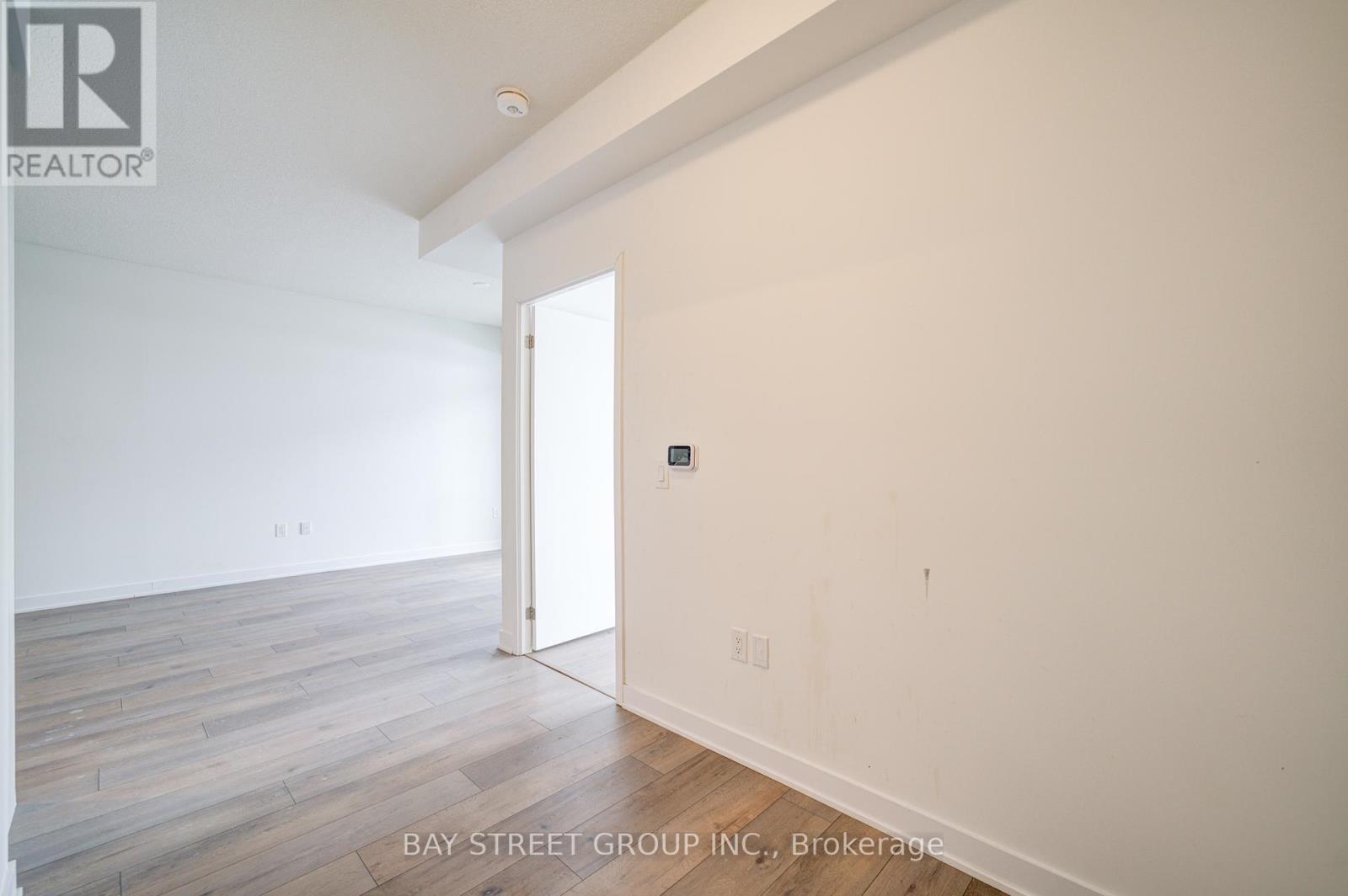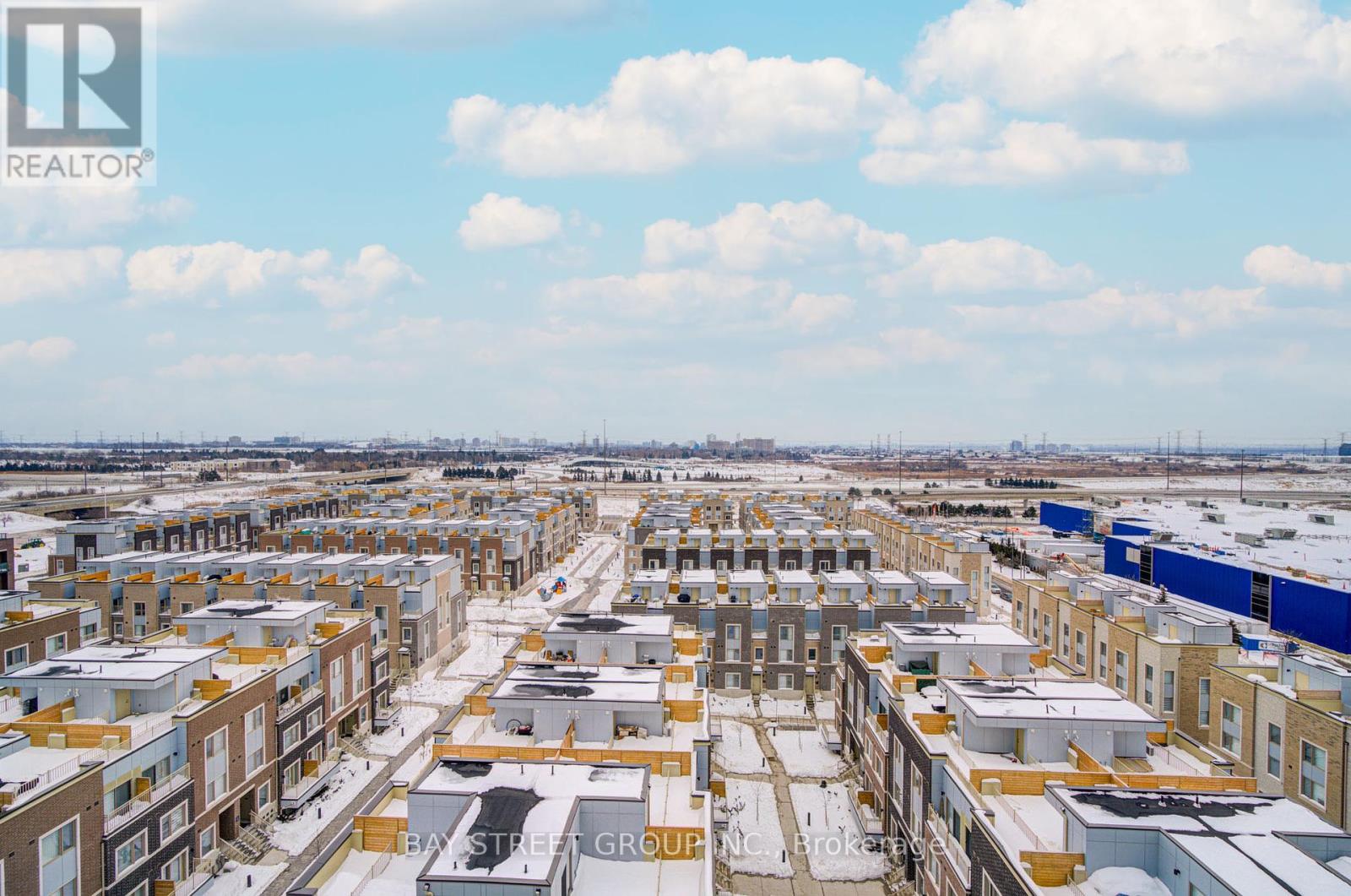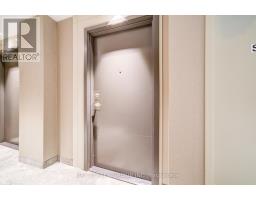1006 - 10 Honeycrisp Crescent Vaughan, Ontario L4K 0M7
$555,000Maintenance, Common Area Maintenance, Insurance
$526.89 Monthly
Maintenance, Common Area Maintenance, Insurance
$526.89 MonthlySouth Facing With Clearview, 1Br+Den With Parking Located Next To Vmc Transit Hub (Ttc Subway, Viva, Yrt), Open Concept Layout. Spacious Den Can Be Used As Guest Rm Or Office,Modern Upgraded L Shape Kitchen W/ Built-In Stainless Steel Full Zise Appliances, & Open Concept Layout. Blindes Included , Only Steps From The Subway, Transit Hub, 3 Stop To York U!! Emerging Vaughan Downtown Core Nearby Includes Offices, Cineplex Theatres, Ikea, Ymca, & Lots Of Shopping & Restaurants. Amenities Include Fitness Centre, Party Room, Theatre, Guest Suite (id:50886)
Property Details
| MLS® Number | N11985021 |
| Property Type | Single Family |
| Community Name | Vaughan Corporate Centre |
| Community Features | Pet Restrictions |
| Features | Balcony |
| Parking Space Total | 1 |
Building
| Bathroom Total | 1 |
| Bedrooms Above Ground | 1 |
| Bedrooms Below Ground | 1 |
| Bedrooms Total | 2 |
| Amenities | Security/concierge, Exercise Centre, Party Room |
| Cooling Type | Central Air Conditioning |
| Exterior Finish | Brick |
| Flooring Type | Laminate |
| Heating Fuel | Natural Gas |
| Heating Type | Forced Air |
| Size Interior | 500 - 599 Ft2 |
| Type | Apartment |
Parking
| Underground | |
| Garage |
Land
| Acreage | No |
Rooms
| Level | Type | Length | Width | Dimensions |
|---|---|---|---|---|
| Flat | Dining Room | 3.16 m | 7.15 m | 3.16 m x 7.15 m |
| Flat | Living Room | 3.16 m | 7.15 m | 3.16 m x 7.15 m |
| Flat | Primary Bedroom | 2.61 m | 3.39 m | 2.61 m x 3.39 m |
| Flat | Den | 2.03 m | 2.63 m | 2.03 m x 2.63 m |
| Flat | Kitchen | 3.16 m | 7.15 m | 3.16 m x 7.15 m |
Contact Us
Contact us for more information
Kay Wen
Salesperson
8300 Woodbine Ave Ste 500
Markham, Ontario L3R 9Y7
(905) 909-0101
(905) 909-0202





























































