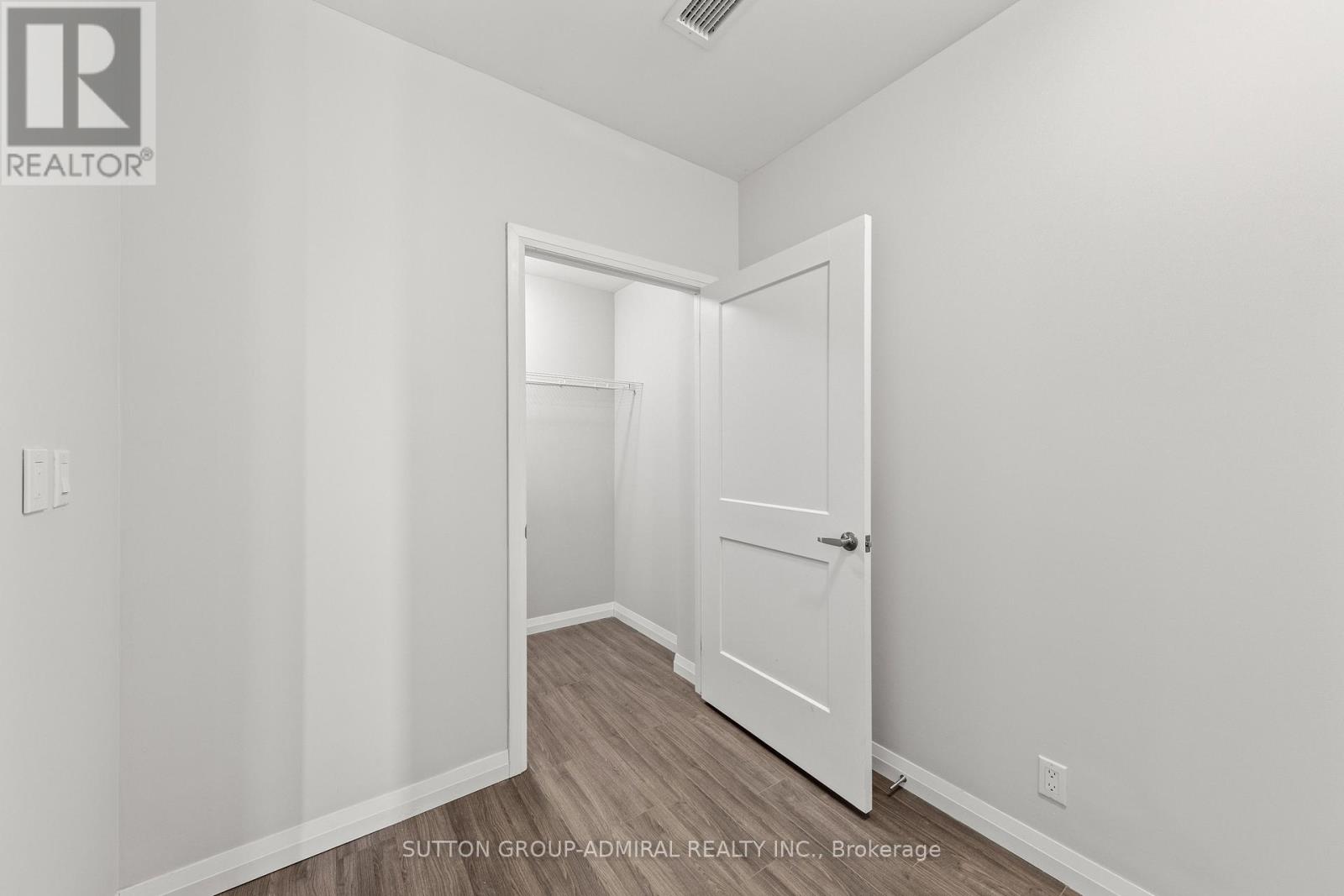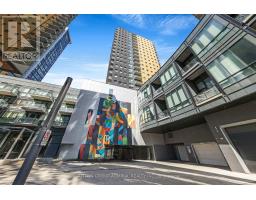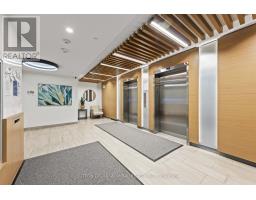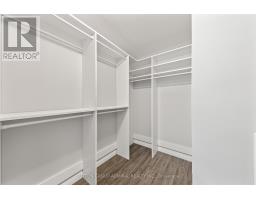1006 - 104 Garment Street Kitchener, Ontario N2G 0C8
$415,000Maintenance, Water, Common Area Maintenance, Insurance, Parking, Heat
$534.43 Monthly
Maintenance, Water, Common Area Maintenance, Insurance, Parking, Heat
$534.43 MonthlyLocation Location! Welcome to The Garment Street Condos! Whether you are a first time buyer, downsizer, or investor, this is the perfect place for YOU! This bright and open condo boasts an upgraded kitchen, laundry with FULL SIZE machines, private balcony and a HUGE den with large w/i closet which can easily be used as a nursery, kids room or an actual home office. Enjoy resort like amenities including a rooftop terrace featuring a pool, basketball court, lounge area, and bbq's. This is the perfect spot to entertain, or unwind after your busy day. You can also enjoy the theatre, and say good bye to your pricey gym membership, and enjoy your onsite facilities. Located steps to Uni. Of Waterloo School Of Pharmacy, McMaster Med, and numerous tech industries including Google. Close to shopping, restaurants and parks, easy access to major highways, and public transit just steps from your door. Have your own car? Enjoy your owned, underground parking spot! (id:50886)
Property Details
| MLS® Number | X12037636 |
| Property Type | Single Family |
| Community Features | Pet Restrictions |
| Features | Balcony, Carpet Free, In Suite Laundry |
| Parking Space Total | 1 |
Building
| Bathroom Total | 1 |
| Bedrooms Above Ground | 1 |
| Bedrooms Below Ground | 1 |
| Bedrooms Total | 2 |
| Amenities | Storage - Locker |
| Appliances | Dishwasher, Dryer, Hood Fan, Microwave, Stove, Washer, Window Coverings, Refrigerator |
| Cooling Type | Central Air Conditioning |
| Exterior Finish | Concrete |
| Flooring Type | Hardwood |
| Heating Fuel | Natural Gas |
| Heating Type | Forced Air |
| Size Interior | 700 - 799 Ft2 |
| Type | Apartment |
Parking
| Underground | |
| Garage |
Land
| Acreage | No |
Rooms
| Level | Type | Length | Width | Dimensions |
|---|---|---|---|---|
| Main Level | Bedroom | 3.96 m | 3.5 m | 3.96 m x 3.5 m |
| Main Level | Kitchen | 3.1 m | 2.38 m | 3.1 m x 2.38 m |
| Main Level | Living Room | 4 m | 3.6 m | 4 m x 3.6 m |
| Main Level | Den | 2.43 m | 2.1 m | 2.43 m x 2.1 m |
https://www.realtor.ca/real-estate/28065153/1006-104-garment-street-kitchener
Contact Us
Contact us for more information
Shirley Printz
Salesperson
www.soldbyshirleyprintz.com/
1206 Centre Street
Thornhill, Ontario L4J 3M9
(416) 739-7200
(416) 739-9367
www.suttongroupadmiral.com/









































































