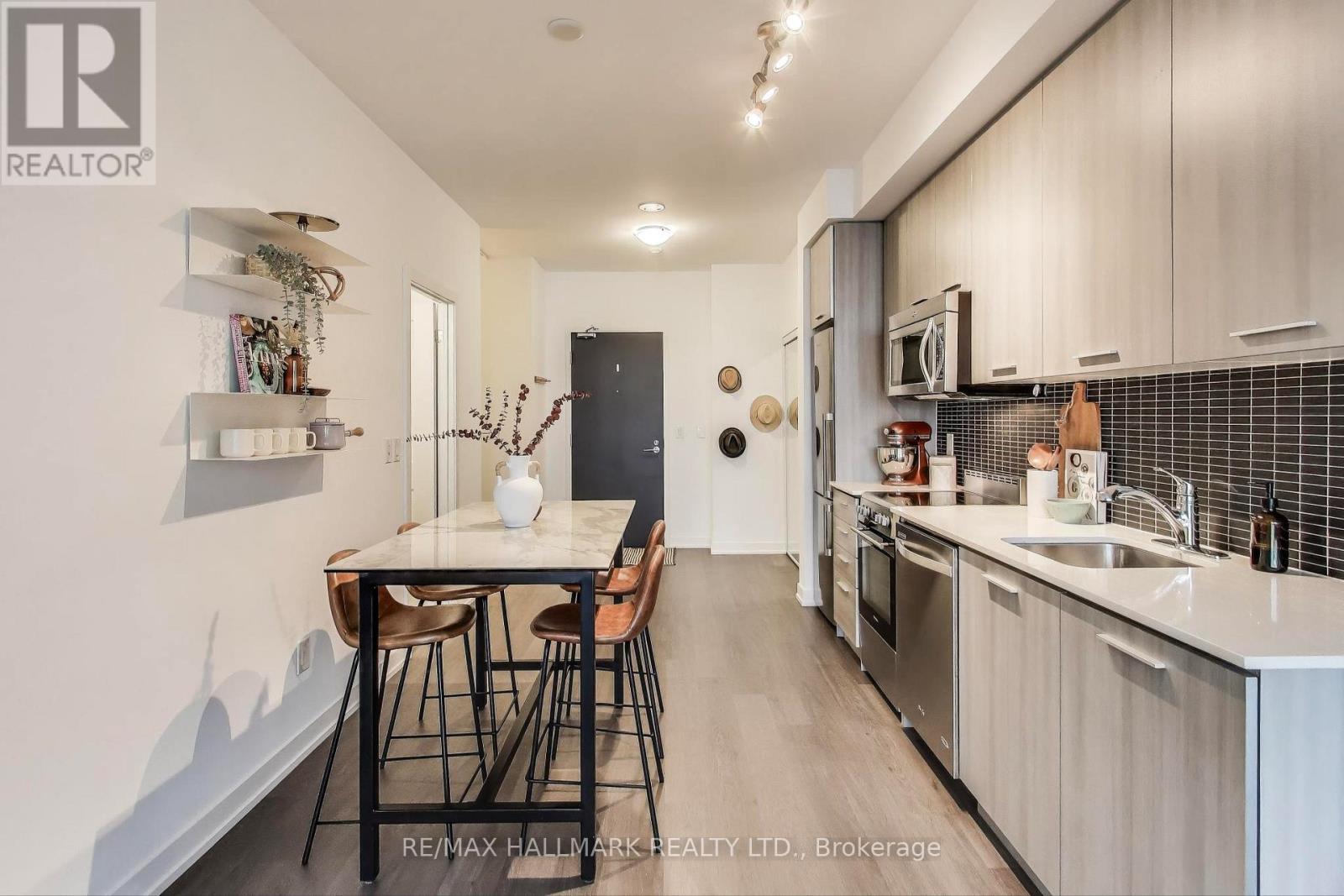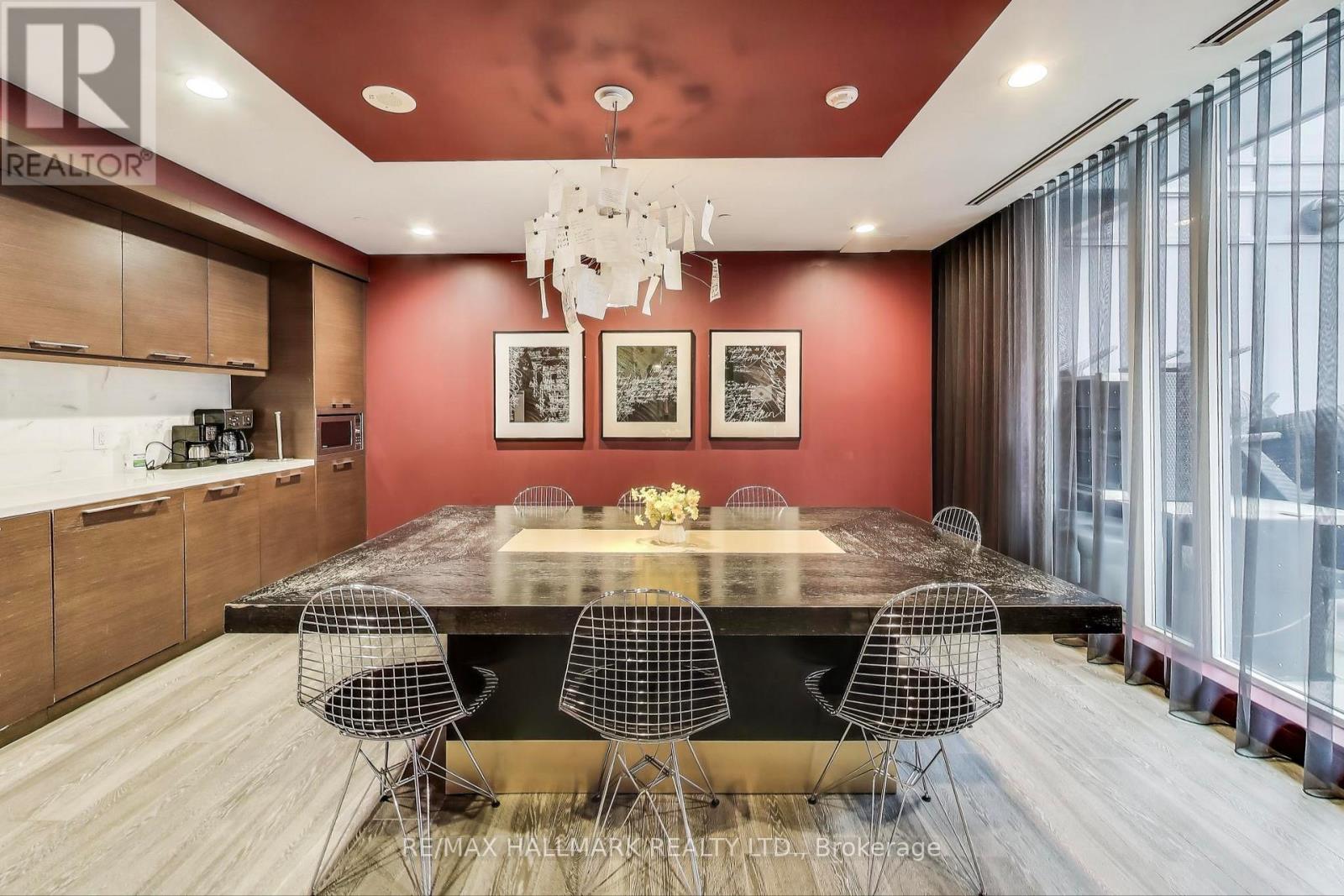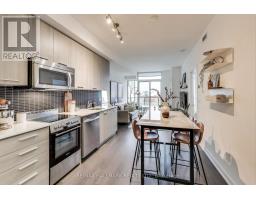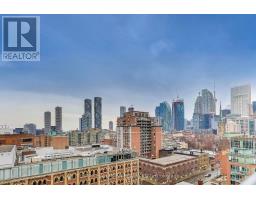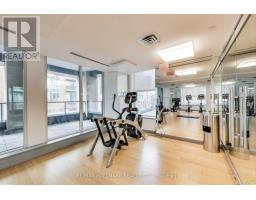1006 - 105 George Street Toronto, Ontario M5A 2N4
$619,900Maintenance, Heat, Common Area Maintenance, Insurance
$663.68 Monthly
Maintenance, Heat, Common Area Maintenance, Insurance
$663.68 MonthlyThis bright, well-maintained 1-bedroom plus den unit is downtown living at its finest! Floor-to-ceiling windows flood the space with natural light and provide incredible, unobstructed south-facing city views the moment you walk in.The smart, functional layout offers ample storage, and features a rare powder room. The generous den is a true separate room, perfect as a home office, guest space, or creative studio. The open-concept kitchen and living area flow effortlessly, ideal for entertaining or simply taking in the view. Step out onto the fully-tiled 105 square-foot balcony with the stunning cityscape as your backdrop.Outside your door, walk to everything you need. You're steps away from St. Lawrence Market, George Brown College, the Distillery District, the Financial District, groceries, cafés, restaurants, transit, and more in this vibrant, historic neighbourhood. Plus, conveniently located near the DVP and Gardiner. Top-tier amenities: 24-hr concierge, gym, 2 stylish party rooms, billiards lounge w/ outdoor terrace & BBQs, media room, guest suites & visitor parking. Short-term rentals allowed. (id:50886)
Property Details
| MLS® Number | C12026099 |
| Property Type | Single Family |
| Community Name | Moss Park |
| Amenities Near By | Public Transit |
| Community Features | Pet Restrictions, Community Centre |
| Features | Balcony, In Suite Laundry |
| View Type | View, City View |
Building
| Bathroom Total | 2 |
| Bedrooms Above Ground | 1 |
| Bedrooms Below Ground | 1 |
| Bedrooms Total | 2 |
| Age | 6 To 10 Years |
| Amenities | Security/concierge, Exercise Centre, Party Room, Visitor Parking, Storage - Locker |
| Appliances | Dishwasher, Dryer, Microwave, Hood Fan, Stove, Washer, Window Coverings, Refrigerator |
| Cooling Type | Central Air Conditioning |
| Exterior Finish | Brick Facing, Steel |
| Half Bath Total | 1 |
| Heating Fuel | Natural Gas |
| Heating Type | Forced Air |
| Size Interior | 600 - 699 Ft2 |
| Type | Apartment |
Parking
| Underground | |
| Garage |
Land
| Acreage | No |
| Land Amenities | Public Transit |
| Surface Water | Lake/pond |
Rooms
| Level | Type | Length | Width | Dimensions |
|---|---|---|---|---|
| Main Level | Foyer | 2.5 m | 2.1 m | 2.5 m x 2.1 m |
| Main Level | Living Room | 3.2 m | 3.7 m | 3.2 m x 3.7 m |
| Main Level | Dining Room | 2.9 m | 3.6 m | 2.9 m x 3.6 m |
| Main Level | Kitchen | 2.9 m | 3.6 m | 2.9 m x 3.6 m |
| Main Level | Primary Bedroom | 2.7 m | 3 m | 2.7 m x 3 m |
| Main Level | Den | 2.6 m | 1.4 m | 2.6 m x 1.4 m |
https://www.realtor.ca/real-estate/28039213/1006-105-george-street-toronto-moss-park-moss-park
Contact Us
Contact us for more information
Gina Athanasiou
Salesperson
(647) 280-6814
630 Danforth Ave
Toronto, Ontario M4K 1R3
(416) 462-1888
(416) 462-3135








