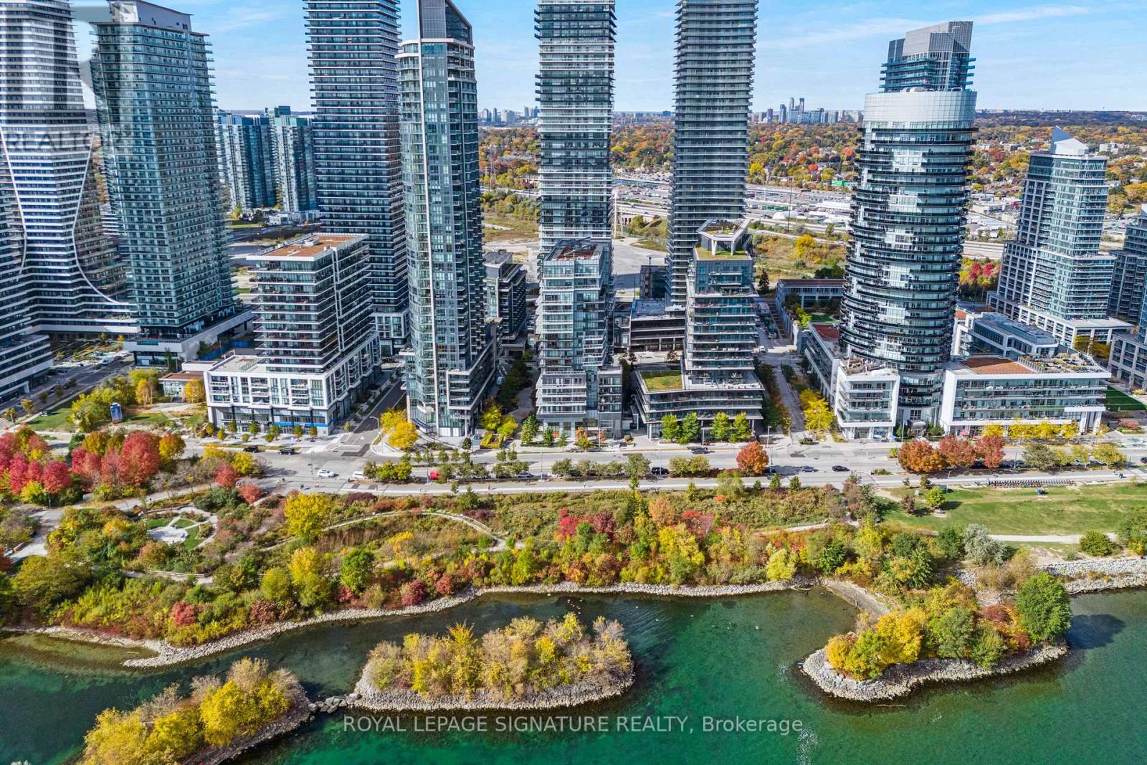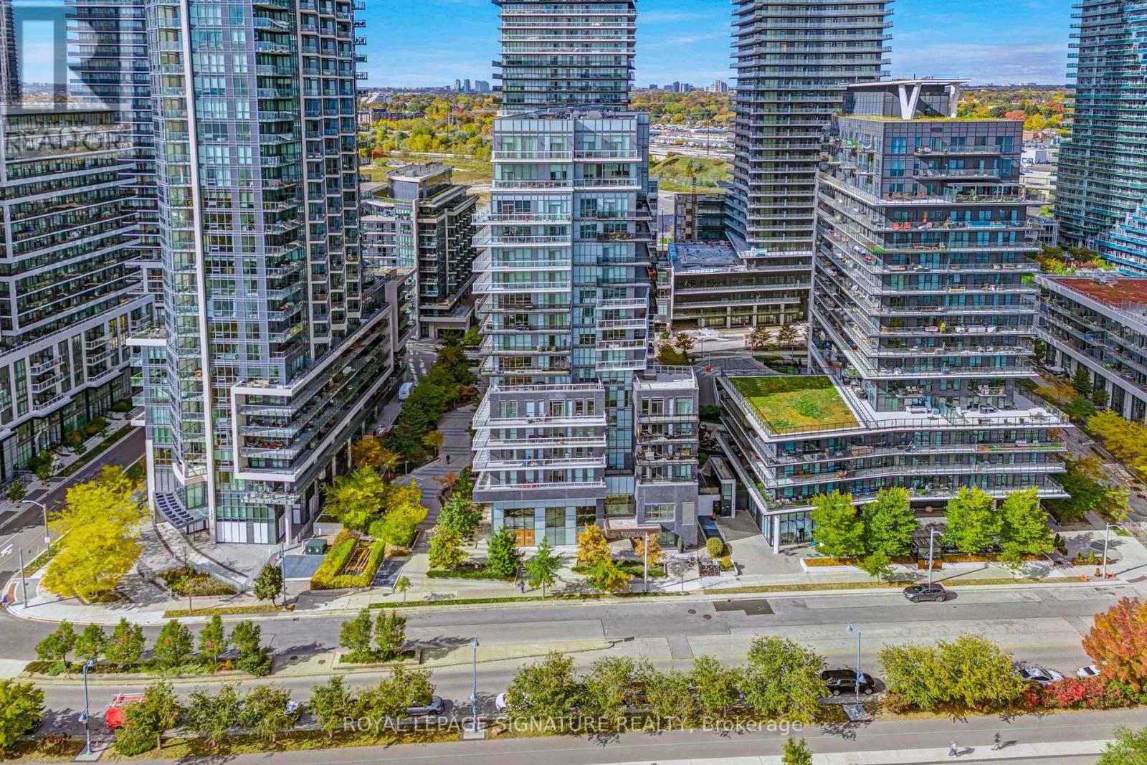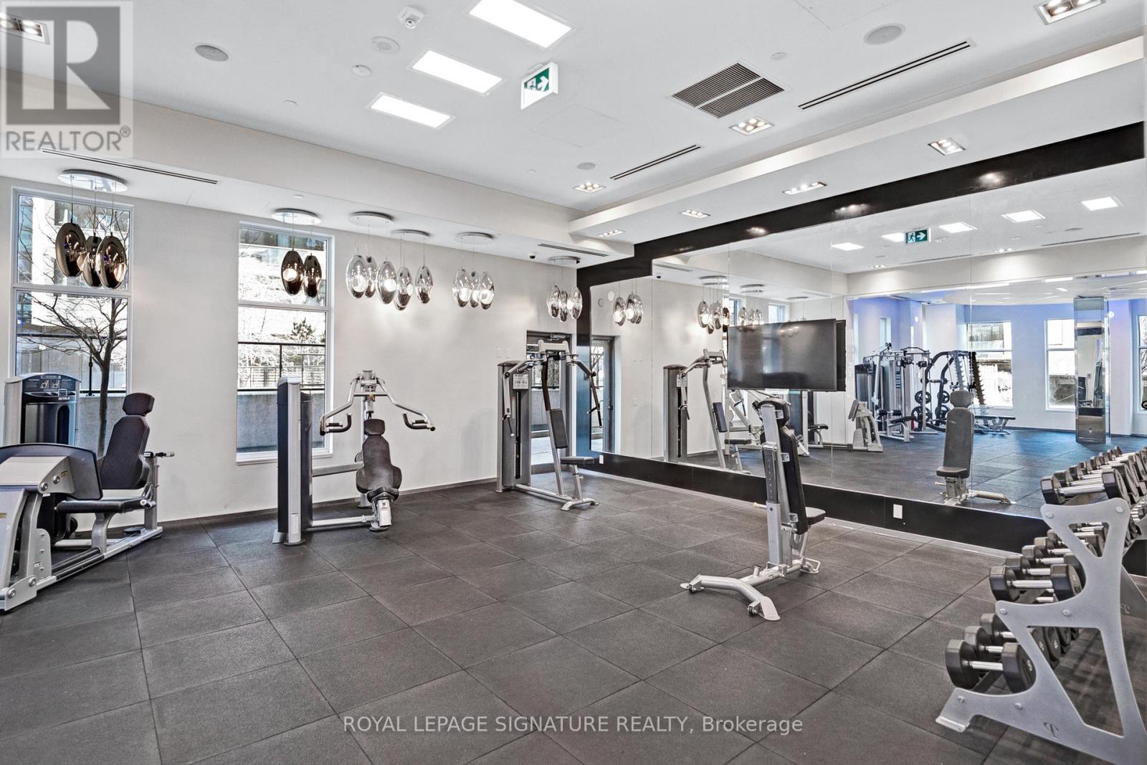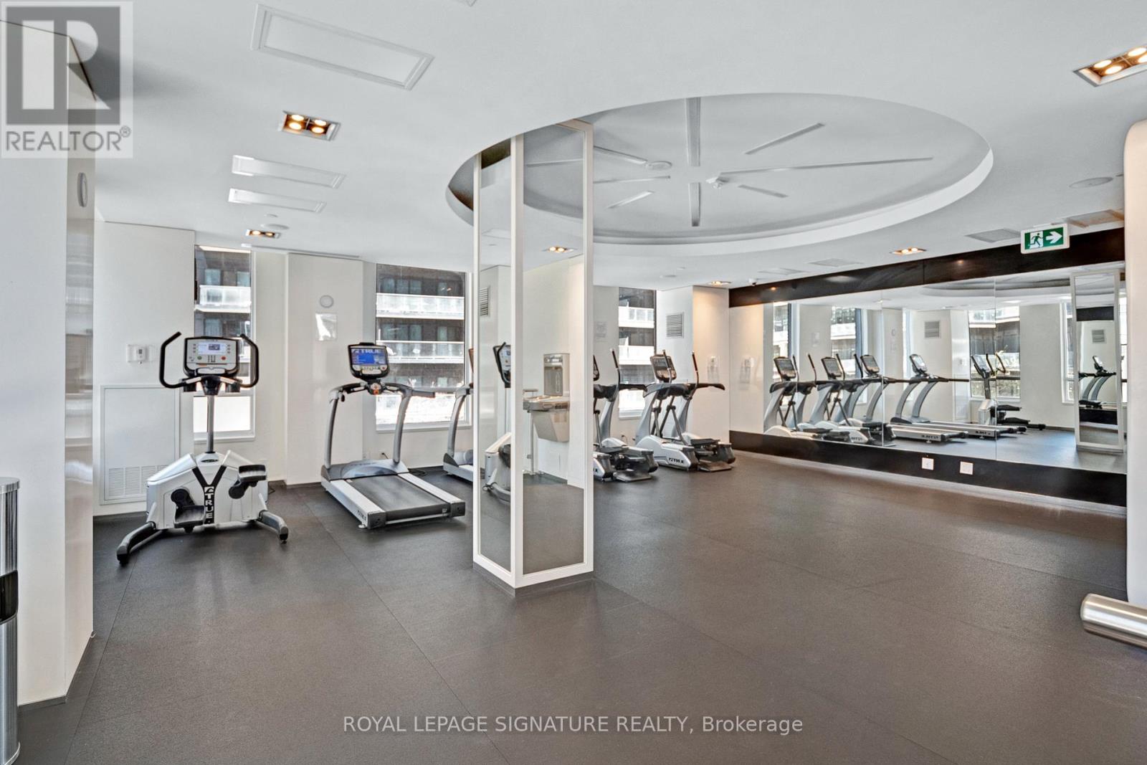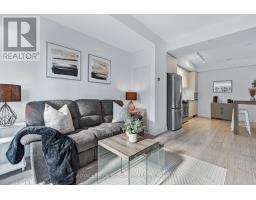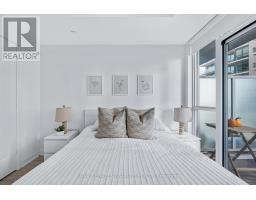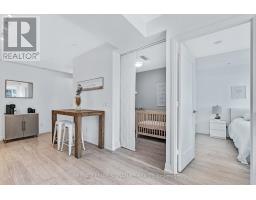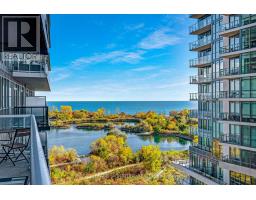1006 - 110 Marine Parade Drive Toronto, Ontario M8V 0A3
$649,000Maintenance, Insurance, Water, Parking, Heat, Common Area Maintenance
$590 Monthly
Maintenance, Insurance, Water, Parking, Heat, Common Area Maintenance
$590 MonthlyWelcome To 110 Marine Parade, A Highly Sought-After Boutique Building In Toronto's Humber Bay Shores By Mattamy Homes! Spacious and' Functional 1 Bed + Separate Den, Walk-In Closet in Bedroom, Great Living Space. Modern Open Concept Kitchen With Full-Size Stainless Steel Appliances And Plenty Of Room For A Large Dining Table. Floor-To-Ceiling Windows To Maximize On Natural Light. The Huge 118sf Balcony With Access From Bedroom And Living Room Offers Stunning Water Views Of Lake Ontario And Plenty Of Room To Set Up A Great Outdoor Living Space To Wind Down After A Long Day. **** EXTRAS **** Steps to Lake Ontario Waterfront, Parks, Trails, Restaurants, Metro, Shops, Public Transit. Close To The Gardiner Expressway, Easy Access To Qew, Hwy 427. Minutes Away From Everything In Downtown Toronto. Unit Includes 1 Parking & 1 Locker. (id:50886)
Property Details
| MLS® Number | W9571486 |
| Property Type | Single Family |
| Community Name | Mimico |
| AmenitiesNearBy | Beach, Park |
| CommunityFeatures | Pet Restrictions |
| Features | Balcony, Carpet Free |
| ParkingSpaceTotal | 1 |
| PoolType | Indoor Pool |
| ViewType | Lake View, View Of Water, Direct Water View |
| WaterFrontType | Waterfront |
Building
| BathroomTotal | 1 |
| BedroomsAboveGround | 1 |
| BedroomsBelowGround | 1 |
| BedroomsTotal | 2 |
| Amenities | Security/concierge, Exercise Centre, Visitor Parking, Party Room, Storage - Locker |
| Appliances | Dishwasher, Dryer, Microwave, Refrigerator, Stove, Washer, Window Coverings |
| CoolingType | Central Air Conditioning |
| ExteriorFinish | Concrete |
| FlooringType | Laminate, Tile |
| HeatingFuel | Natural Gas |
| HeatingType | Forced Air |
| SizeInterior | 599.9954 - 698.9943 Sqft |
| Type | Apartment |
Parking
| Underground |
Land
| AccessType | Public Road |
| Acreage | No |
| LandAmenities | Beach, Park |
Rooms
| Level | Type | Length | Width | Dimensions |
|---|---|---|---|---|
| Flat | Living Room | 7.74 m | 3.14 m | 7.74 m x 3.14 m |
| Flat | Kitchen | 7.74 m | 3.14 m | 7.74 m x 3.14 m |
| Flat | Dining Room | 7.74 m | 3.14 m | 7.74 m x 3.14 m |
| Flat | Bedroom | 3.14 m | 3.29 m | 3.14 m x 3.29 m |
| Flat | Den | 2.44 m | 1.83 m | 2.44 m x 1.83 m |
| Flat | Bathroom | Measurements not available |
https://www.realtor.ca/real-estate/27591286/1006-110-marine-parade-drive-toronto-mimico-mimico
Interested?
Contact us for more information
Alex Abramov
Salesperson
30 Eglinton Ave W Ste 7
Mississauga, Ontario L5R 3E7

