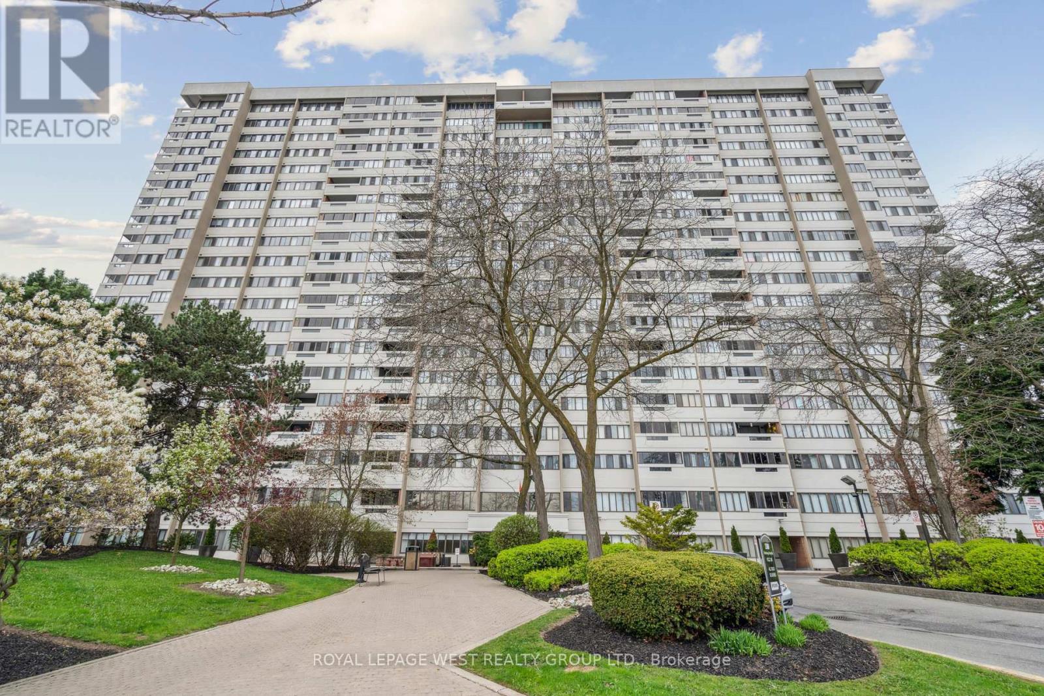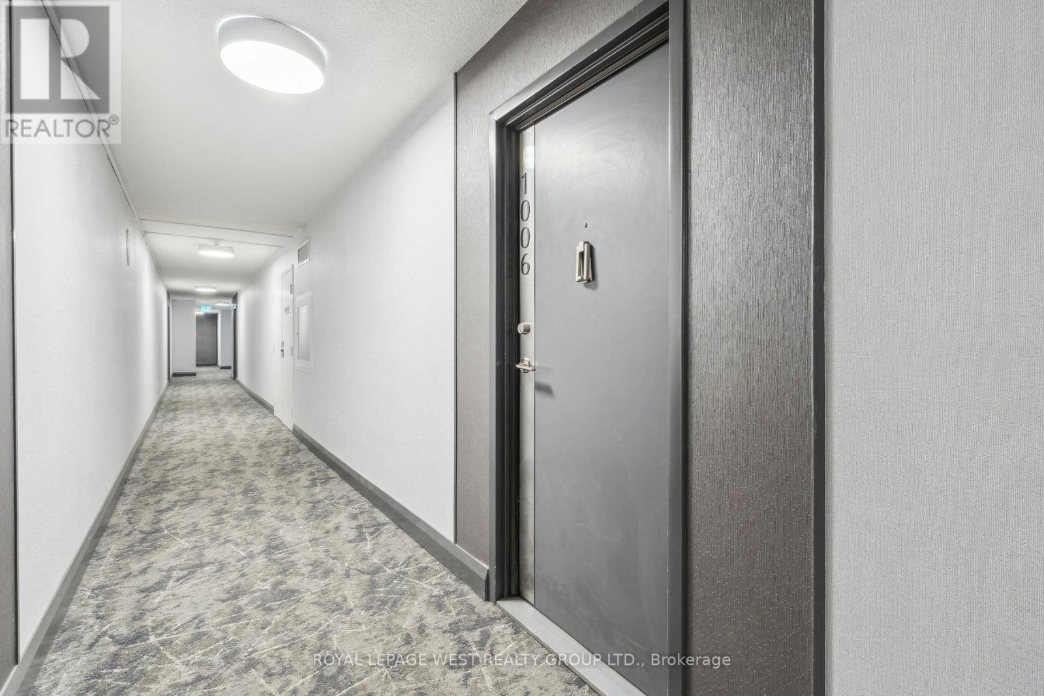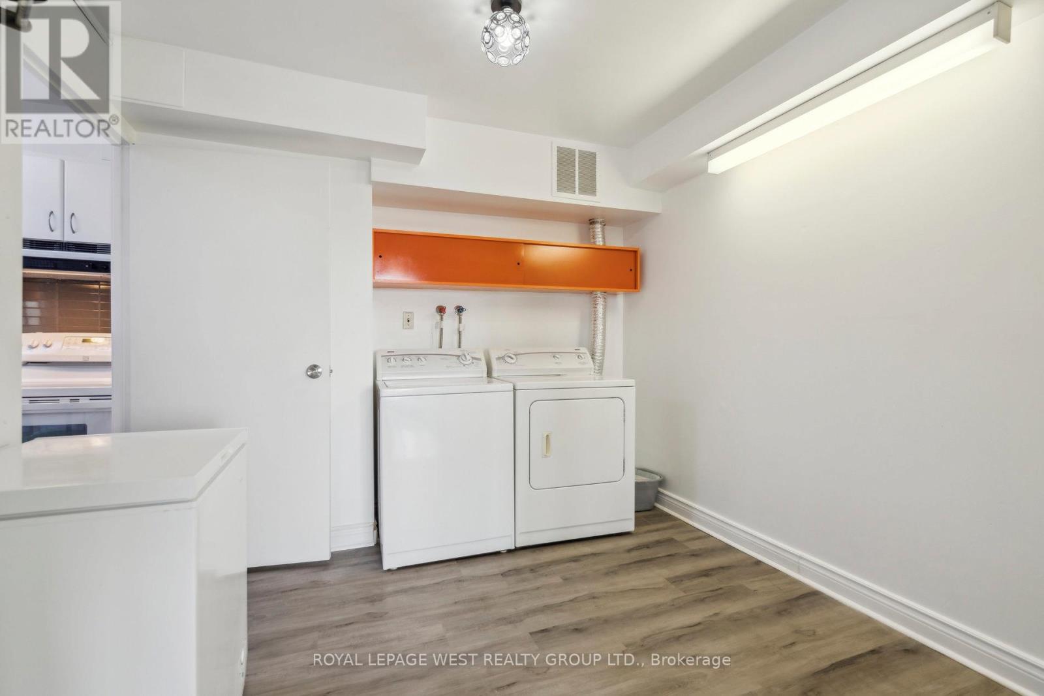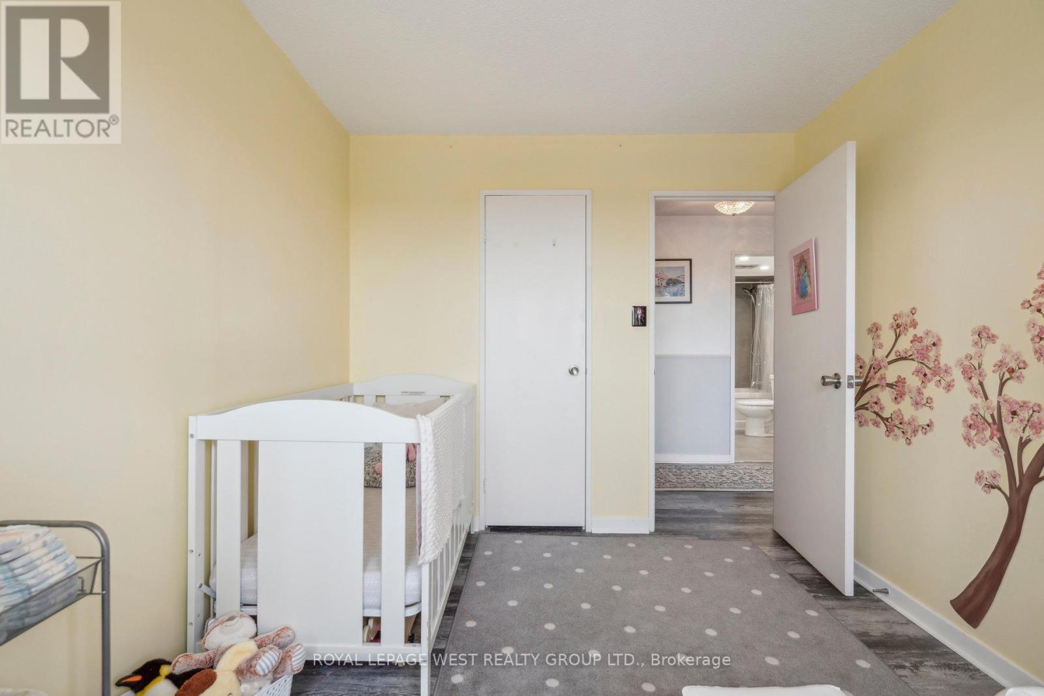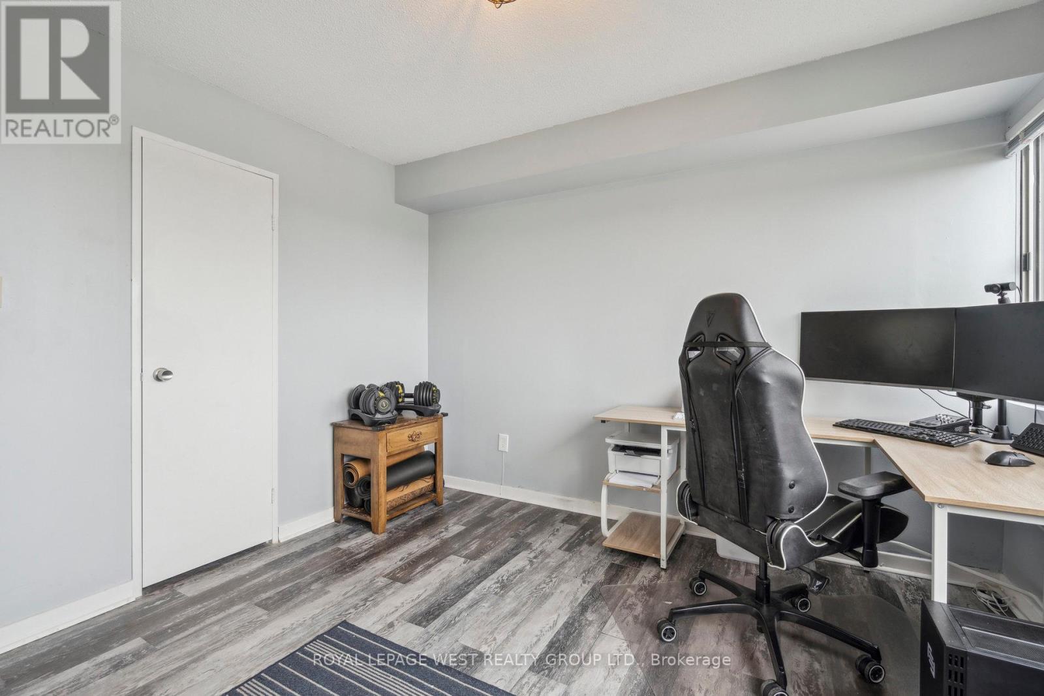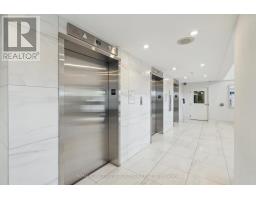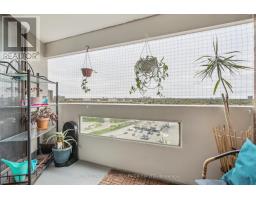1006 - 1580 Mississauga Valley Mississauga, Ontario L5A 3T8
$568,000Maintenance, Heat, Electricity, Water, Cable TV, Insurance, Parking
$1,181.58 Monthly
Maintenance, Heat, Electricity, Water, Cable TV, Insurance, Parking
$1,181.58 MonthlyAmazing opportunity to live in a 3-bedroom suite in prime area of Mississauga, including 2 parking spaces and 1 locker. Spacious, full of light, a gorgeous view, and centrally located. Turn-key move in ready - 2 newly renovated bathrooms, upgraded flooring, and hard wired Bell Fibe. The unit has plenty of storage including a walk-in closet in master bedroom, in-suite storage room, and an extra large laundry/work area. Common element fees include heat, hydro, water, cable tv, parking, locker and fiber internet, among other things. The building has been and continues to undergo renovations to major physical assets. Located minutes away from highways 401 & 403, nearby famous Square One mall, and GO stations to name a few. Walking distance to public transit, parks, schools, grocery store, and plaza with many other services. Come and see this wonderful suite today and experience the amazing view that could be yours! (id:50886)
Property Details
| MLS® Number | W12143765 |
| Property Type | Single Family |
| Community Name | Mississauga Valleys |
| Amenities Near By | Hospital, Public Transit, Park, Schools |
| Community Features | Pet Restrictions |
| Features | Elevator, Balcony, Carpet Free |
| Parking Space Total | 2 |
| View Type | View, City View |
Building
| Bathroom Total | 2 |
| Bedrooms Above Ground | 3 |
| Bedrooms Total | 3 |
| Amenities | Exercise Centre, Party Room, Visitor Parking, Storage - Locker |
| Appliances | Dishwasher, Dryer, Range, Washer, Window Coverings, Refrigerator |
| Cooling Type | Central Air Conditioning |
| Exterior Finish | Concrete |
| Flooring Type | Vinyl |
| Half Bath Total | 1 |
| Heating Fuel | Natural Gas |
| Heating Type | Forced Air |
| Size Interior | 1,200 - 1,399 Ft2 |
| Type | Apartment |
Parking
| Underground | |
| Garage |
Land
| Acreage | No |
| Land Amenities | Hospital, Public Transit, Park, Schools |
Rooms
| Level | Type | Length | Width | Dimensions |
|---|---|---|---|---|
| Flat | Living Room | 5.08 m | 3.45 m | 5.08 m x 3.45 m |
| Flat | Dining Room | 3.71 m | 2.59 m | 3.71 m x 2.59 m |
| Flat | Kitchen | 2.97 m | 2.26 m | 2.97 m x 2.26 m |
| Flat | Primary Bedroom | 4.44 m | 3.33 m | 4.44 m x 3.33 m |
| Flat | Bedroom 2 | 3.38 m | 3.3 m | 3.38 m x 3.3 m |
| Flat | Bedroom 3 | 3.38 m | 2.65 m | 3.38 m x 2.65 m |
| Flat | Laundry Room | 2.97 m | 2.9 m | 2.97 m x 2.9 m |
Contact Us
Contact us for more information
Andreea Luminita Dolnicianu
Salesperson
www.gabrielandandreea.com/
5040 Dundas Street West
Toronto, Ontario M9A 1B8
(416) 233-6276
(416) 233-8923

