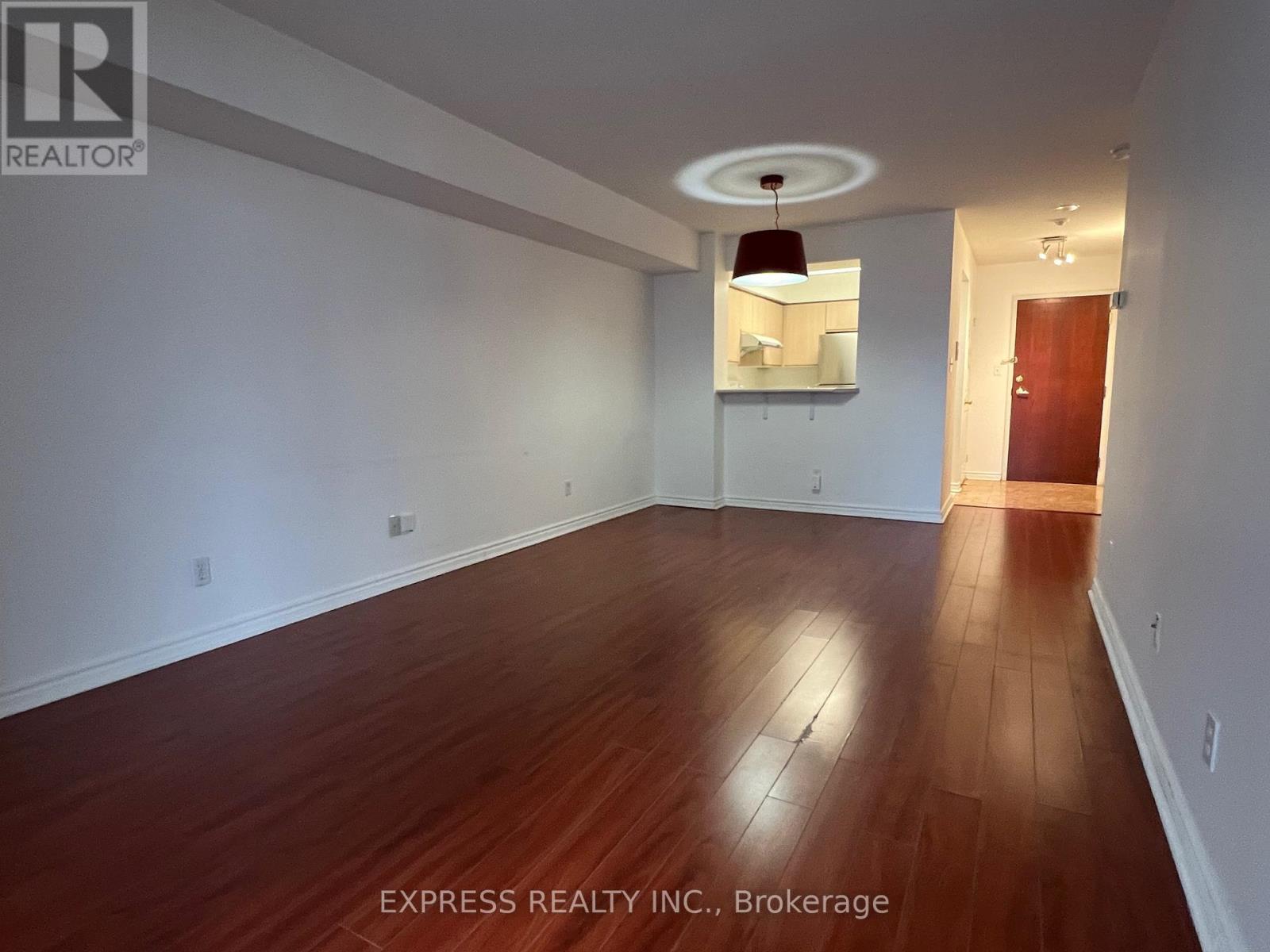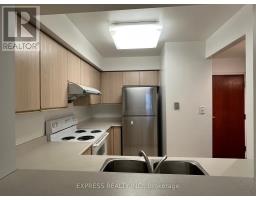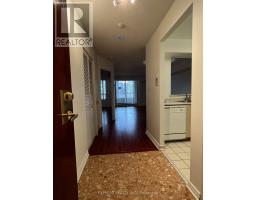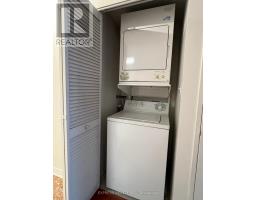1006 - 18 Hillcrest Avenue Toronto, Ontario M2N 6T5
$589,000Maintenance, Common Area Maintenance, Insurance, Water, Parking
$531.67 Monthly
Maintenance, Common Area Maintenance, Insurance, Water, Parking
$531.67 Monthly1 Large Bedroom W/ South View At Empress Walk. Direct Access To Subway & Empress Walk Mall. Building Amenities Include: 24 Hr Concierge, Exercise Room, Party/Meeting Room & More. Close To 401, Schools, Library, Parks, Community Centre, Entertainment, Shops And Restaurants. Photos Were Taken Prior To Tenants Move In. **EXTRAS** 5 Appl: Fridge, Stove, B/I Dishwasher, Washer & Dryer, All Window Coverings & Elfs. 1 Underground Parking (A-15) Included. (id:50886)
Property Details
| MLS® Number | C9300491 |
| Property Type | Single Family |
| Community Name | Willowdale East |
| Amenities Near By | Park |
| Community Features | Pets Not Allowed |
| Features | Balcony |
| Parking Space Total | 1 |
Building
| Bathroom Total | 1 |
| Bedrooms Above Ground | 1 |
| Bedrooms Below Ground | 1 |
| Bedrooms Total | 2 |
| Amenities | Security/concierge, Exercise Centre, Party Room |
| Cooling Type | Central Air Conditioning |
| Exterior Finish | Concrete |
| Flooring Type | Laminate |
| Heating Fuel | Natural Gas |
| Heating Type | Forced Air |
| Size Interior | 700 - 799 Ft2 |
| Type | Apartment |
Parking
| Underground |
Land
| Acreage | No |
| Land Amenities | Park |
Rooms
| Level | Type | Length | Width | Dimensions |
|---|---|---|---|---|
| Flat | Living Room | 6.2 m | 3.28 m | 6.2 m x 3.28 m |
| Flat | Dining Room | 6.2 m | 3.28 m | 6.2 m x 3.28 m |
| Flat | Kitchen | 2.82 m | 2.35 m | 2.82 m x 2.35 m |
| Flat | Primary Bedroom | 5.4 m | 2.9 m | 5.4 m x 2.9 m |
| Flat | Den | Measurements not available |
Contact Us
Contact us for more information
Sam Liu
Broker of Record
220 Duncan Mill Rd #109
Toronto, Ontario M3B 3J5
(416) 221-8838
(416) 221-2878
Russell Kwan
Salesperson
220 Duncan Mill Rd #109
Toronto, Ontario M3B 3J5
(416) 221-8838
(416) 221-2878

























