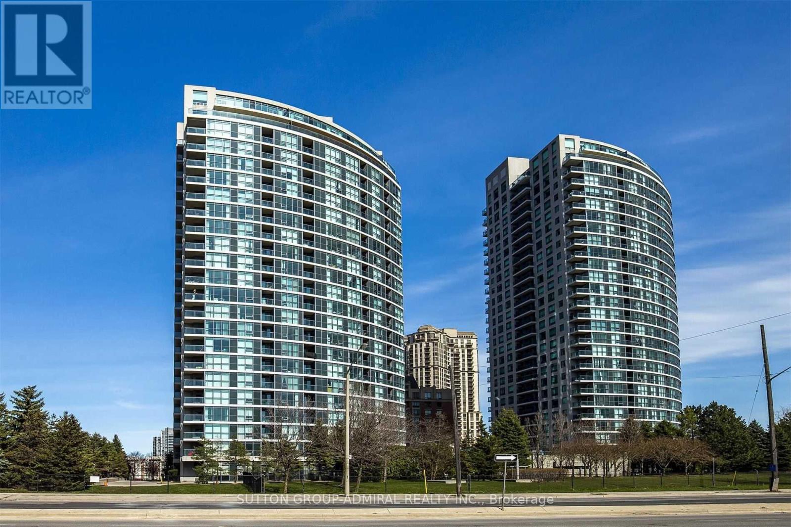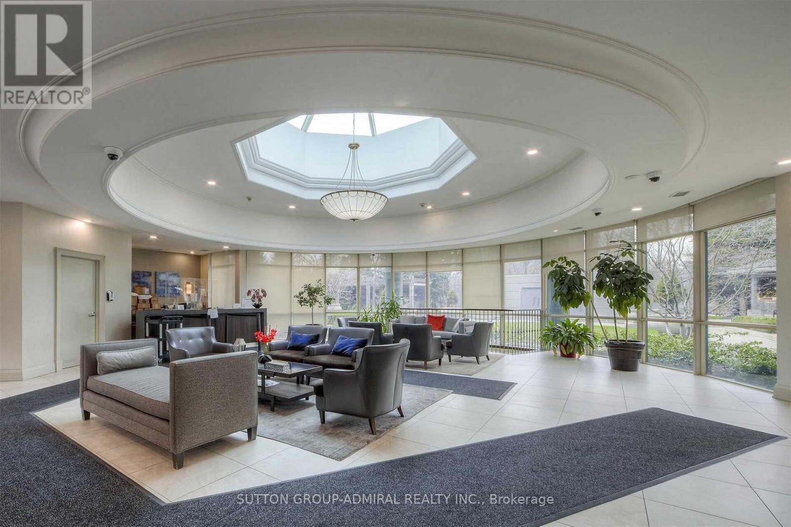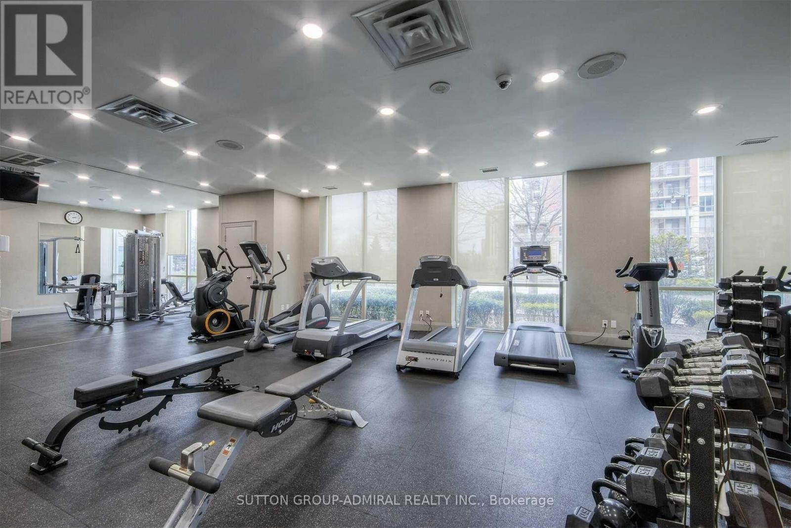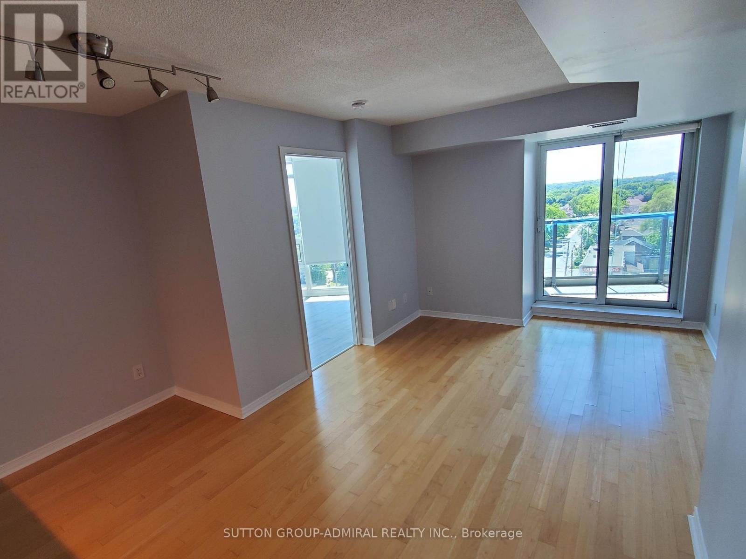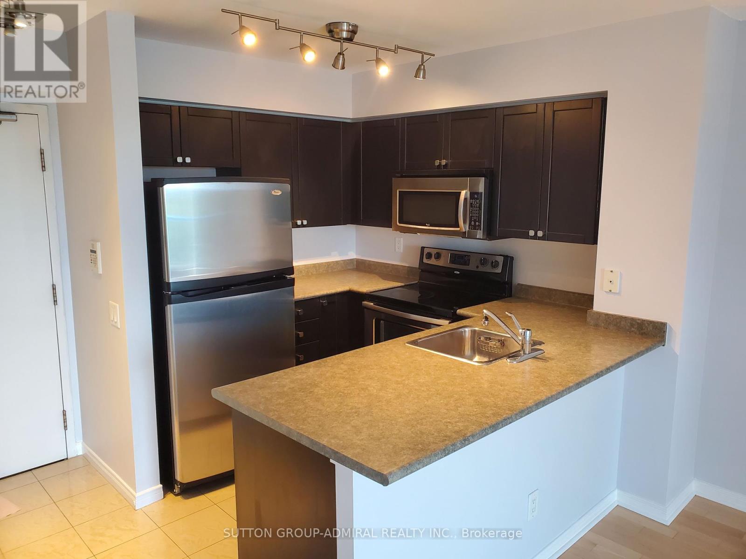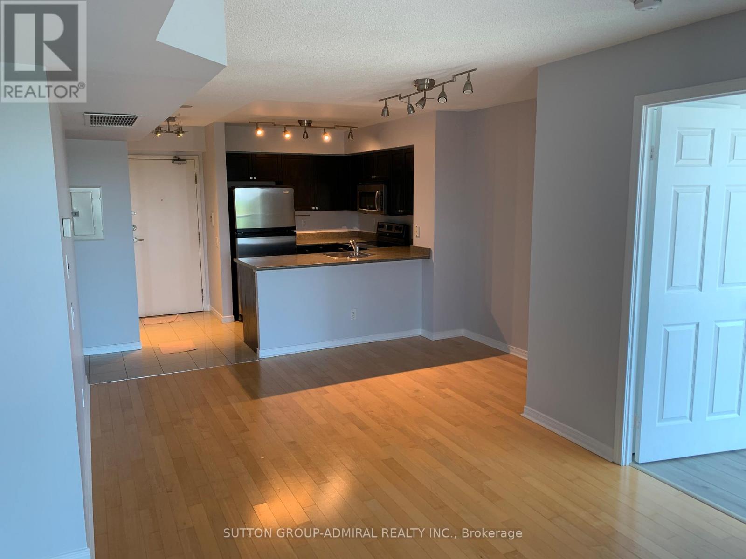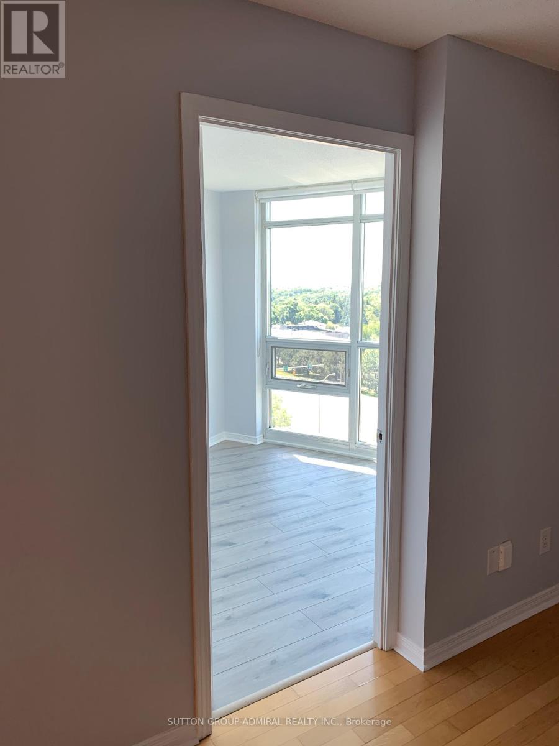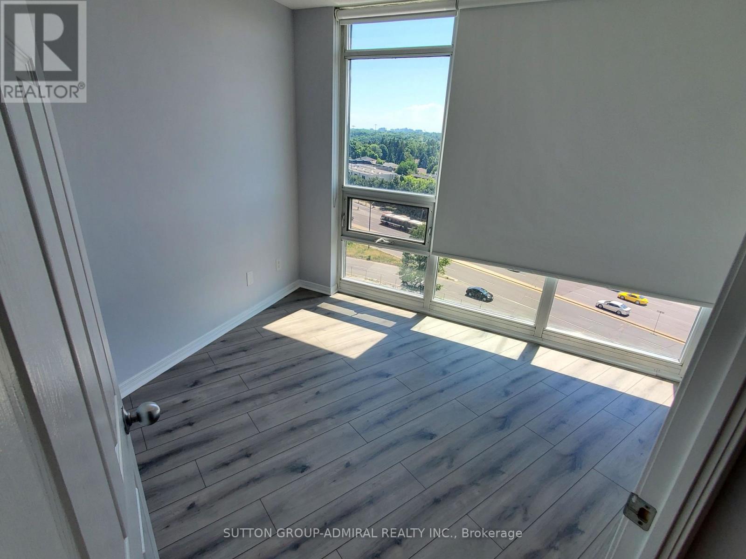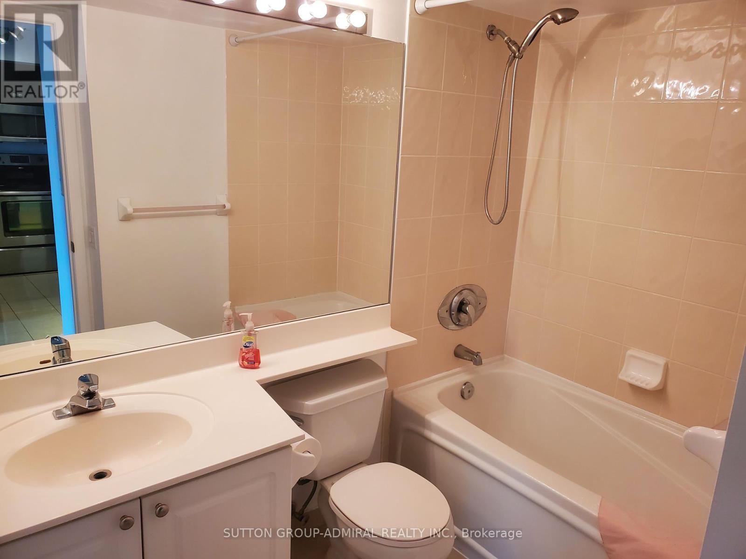1006 - 28 Harrison Garden Boulevard Toronto, Ontario M2N 7B5
1 Bedroom
1 Bathroom
500 - 599 ft2
Central Air Conditioning
Forced Air
$2,199 Monthly
Welcome to this sunny 1-bedroom, 1-bath condo offering unobstructed southwest views that flood the space with natural light. Featuring hardwood floors in the living and dining areas, a spacious kitchen with a breakfast nook, and modern stainless steel appliances, this home blends comfort with style. Enjoy your morning coffee or evening unwind on the private balcony, and take advantage of 1 parking space and 1 locker for added convenience. Steps to retail and stores, minute to Sheppard subway, Sheppard mall and Whole Foods. (id:50886)
Property Details
| MLS® Number | C12333444 |
| Property Type | Single Family |
| Community Name | Willowdale East |
| Community Features | Pets Allowed With Restrictions |
| Features | Balcony |
| Parking Space Total | 1 |
Building
| Bathroom Total | 1 |
| Bedrooms Above Ground | 1 |
| Bedrooms Total | 1 |
| Amenities | Storage - Locker |
| Basement Type | None |
| Cooling Type | Central Air Conditioning |
| Exterior Finish | Concrete |
| Flooring Type | Tile, Hardwood, Laminate |
| Heating Fuel | Natural Gas |
| Heating Type | Forced Air |
| Size Interior | 500 - 599 Ft2 |
| Type | Apartment |
Parking
| Underground | |
| Garage |
Land
| Acreage | No |
Rooms
| Level | Type | Length | Width | Dimensions |
|---|---|---|---|---|
| Flat | Foyer | 1 m | 1 m | 1 m x 1 m |
| Flat | Kitchen | 1.8 m | 2.4 m | 1.8 m x 2.4 m |
| Flat | Dining Room | 2.7 m | 5.7 m | 2.7 m x 5.7 m |
| Flat | Living Room | 2.7 m | 5.7 m | 2.7 m x 5.7 m |
| Flat | Bedroom | 2.7 m | 4.14 m | 2.7 m x 4.14 m |
Contact Us
Contact us for more information
Kirill Kanevsky
Salesperson
www.rltr360.com/
Sutton Group-Admiral Realty Inc.
1206 Centre Street
Thornhill, Ontario L4J 3M9
1206 Centre Street
Thornhill, Ontario L4J 3M9
(416) 739-7200
(416) 739-9367
www.suttongroupadmiral.com/

