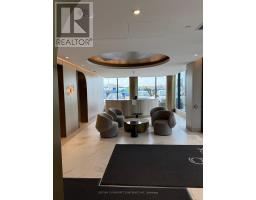1006 - 3006 William Cutmore Boulevard Oakville, Ontario L6H 8A4
$2,850 Monthly
This is brand new, never lived in a condo with lakeview in the heart of Oakville featuring 2 spacious bedrooms and 2 full bathrooms. This bright and modern unit boasts over $30,000 in upgrades, including a fully builder upgraded kitchen with premium cabinetry, quartz countertops, designer backsplash, and upgraded appliances. Enjoy an open-concept living and dining area with floor-to-ceiling windows offering exceptional natural light and breathtaking views of the lake .The primary bedroom includes a luxurious walk-in closet with custom built-ins and a full ensuite bath. Additional highlights include 2 underground parking spaces, a private storage locker, and quality finishes throughout. Experience upscale urban living with easy access to shopping, transit, parks, and top-rated schools. A rare opportunity to own a lakeview corner unit with luxury upgrades and unbeatable value in one of Oakville's most desirable communities! (id:50886)
Property Details
| MLS® Number | W12099507 |
| Property Type | Single Family |
| Community Name | 1010 - JM Joshua Meadows |
| Communication Type | High Speed Internet |
| Community Features | Pet Restrictions |
| Features | Balcony, Carpet Free, In Suite Laundry |
| Parking Space Total | 2 |
Building
| Bathroom Total | 2 |
| Bedrooms Above Ground | 2 |
| Bedrooms Total | 2 |
| Age | New Building |
| Amenities | Storage - Locker |
| Cooling Type | Central Air Conditioning |
| Exterior Finish | Concrete, Brick |
| Foundation Type | Concrete |
| Heating Fuel | Natural Gas |
| Heating Type | Forced Air |
| Size Interior | 700 - 799 Ft2 |
| Type | Apartment |
Parking
| Underground | |
| Garage |
Land
| Acreage | No |
Rooms
| Level | Type | Length | Width | Dimensions |
|---|---|---|---|---|
| Main Level | Living Room | 3.16 m | 3.49 m | 3.16 m x 3.49 m |
| Main Level | Primary Bedroom | 2.77 m | 3.26 m | 2.77 m x 3.26 m |
| Main Level | Bedroom 2 | 2.23 m | 2.84 m | 2.23 m x 2.84 m |
| Main Level | Kitchen | 3.16 m | 2.72 m | 3.16 m x 2.72 m |
| Main Level | Dining Room | 3.16 m | 3.35 m | 3.16 m x 3.35 m |
Contact Us
Contact us for more information
Varun Malhotra
Salesperson
8975 Mcclaughlin Rd #6
Brampton, Ontario L6Y 0Z6
(647) 910-9999







































