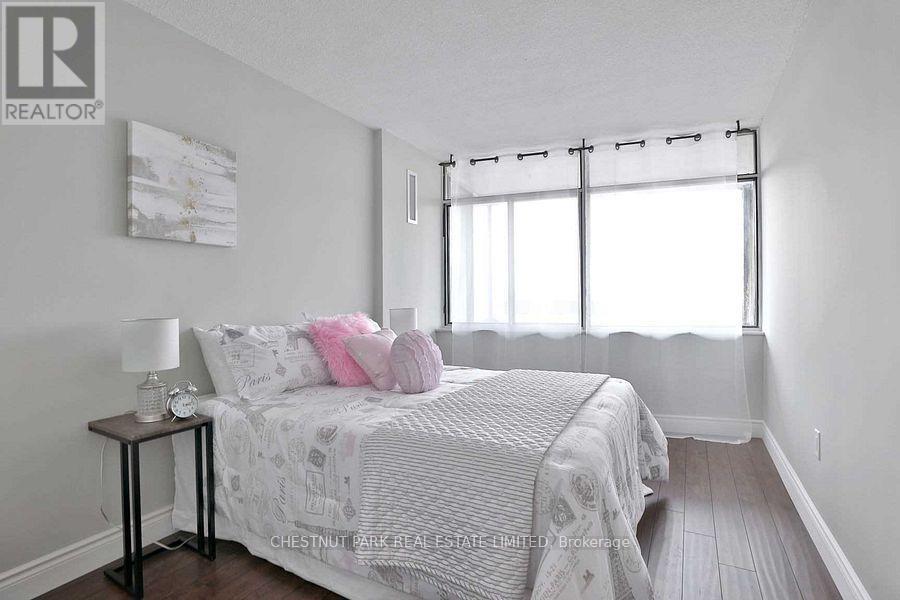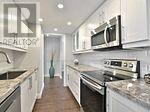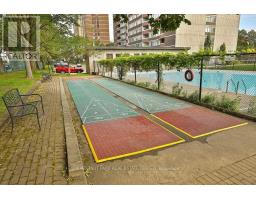1006 - 3100 Kirwin Avenue Mississauga, Ontario L5A 3S6
$2,900 Monthly
Fully renovated spacious 2+1 bed condo with 2 parking with ALL UTILITIES INCLUDED! Beautiful kitchen with stainless steel appliances, backsplash & granite counters! High quality laminate flooring throughout & beautifully painted in neutral colours! Large master bed with walk-in closet and walk-out to sun soaked balcony. Renovated bathrooms, updated light fixtures and large bedrooms. Walking distance to Cooksville Go, closet to highways; hospital, schools, trails parkland. Maintenance is all inclusive with cable TV, no pets allowed as per condo board rules. **** EXTRAS **** 1200 sq ft property, tons of amenities in an exceptionally well managed building. No pets allowed and no more than 3 occupants as per condo board rules. (id:50886)
Property Details
| MLS® Number | W11906159 |
| Property Type | Single Family |
| Community Name | Mississauga Valleys |
| AmenitiesNearBy | Park, Public Transit |
| CommunityFeatures | Pets Not Allowed, Community Centre |
| Features | Ravine, Balcony |
| ParkingSpaceTotal | 2 |
| PoolType | Outdoor Pool |
| Structure | Tennis Court |
Building
| BathroomTotal | 2 |
| BedroomsAboveGround | 2 |
| BedroomsBelowGround | 1 |
| BedroomsTotal | 3 |
| Amenities | Party Room, Visitor Parking |
| Appliances | Dishwasher, Dryer, Microwave, Refrigerator, Stove, Washer, Window Coverings |
| CoolingType | Central Air Conditioning |
| ExteriorFinish | Brick |
| FlooringType | Laminate |
| HalfBathTotal | 1 |
| HeatingFuel | Natural Gas |
| HeatingType | Forced Air |
| SizeInterior | 1199.9898 - 1398.9887 Sqft |
| Type | Apartment |
Parking
| Underground |
Land
| Acreage | No |
| LandAmenities | Park, Public Transit |
Rooms
| Level | Type | Length | Width | Dimensions |
|---|---|---|---|---|
| Flat | Bedroom 2 | 3.8 m | 2.95 m | 3.8 m x 2.95 m |
| Flat | Den | 4.6 m | 2.29 m | 4.6 m x 2.29 m |
| Main Level | Living Room | 8.53 m | 3.4 m | 8.53 m x 3.4 m |
| Main Level | Dining Room | 8.53 m | 3.4 m | 8.53 m x 3.4 m |
| Main Level | Kitchen | 4.54 m | 3.35 m | 4.54 m x 3.35 m |
| Main Level | Primary Bedroom | 4.55 m | 3.4 m | 4.55 m x 3.4 m |
Interested?
Contact us for more information
Rina Estafanos
Salesperson
1300 Yonge St Ground Flr
Toronto, Ontario M4T 1X3







































