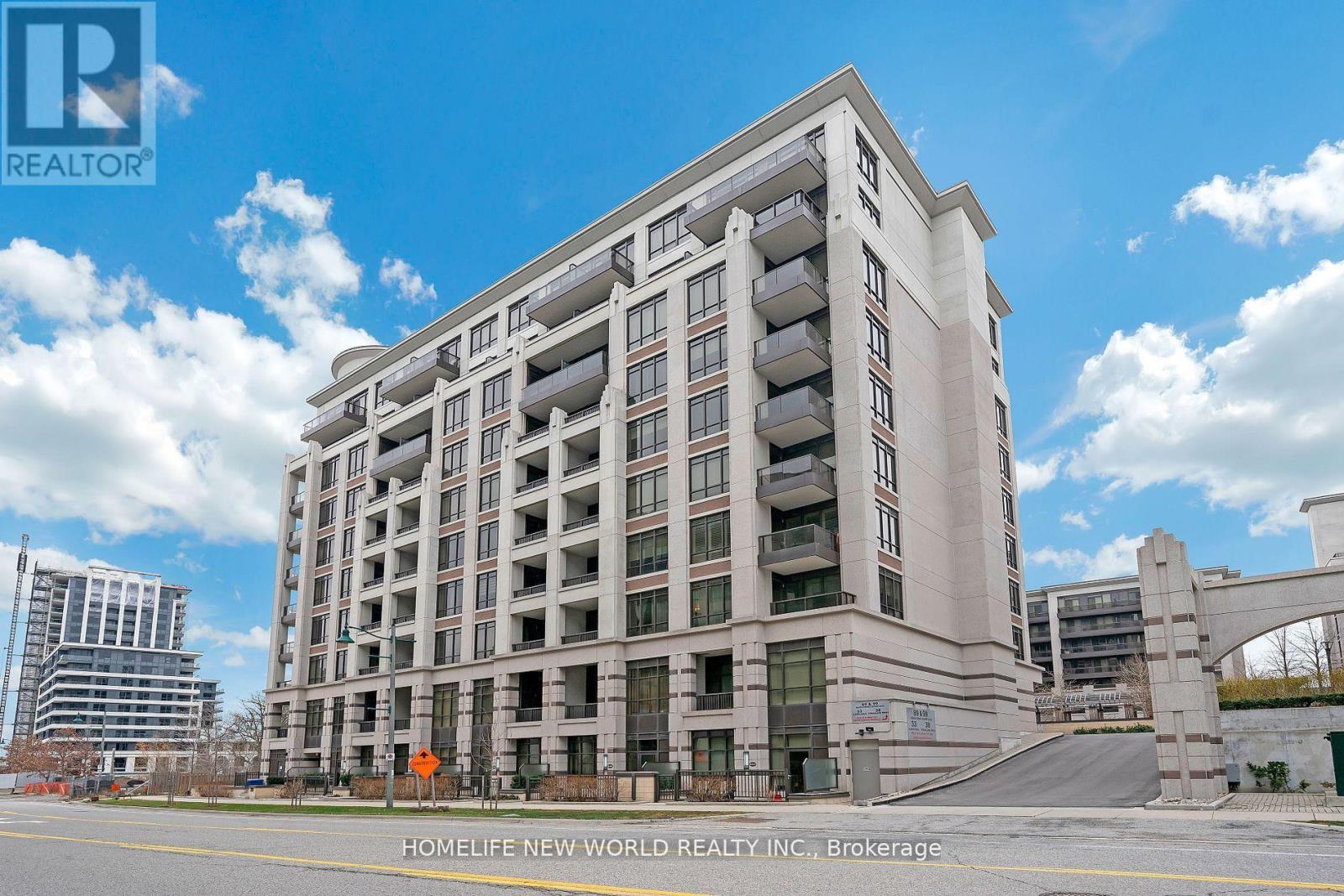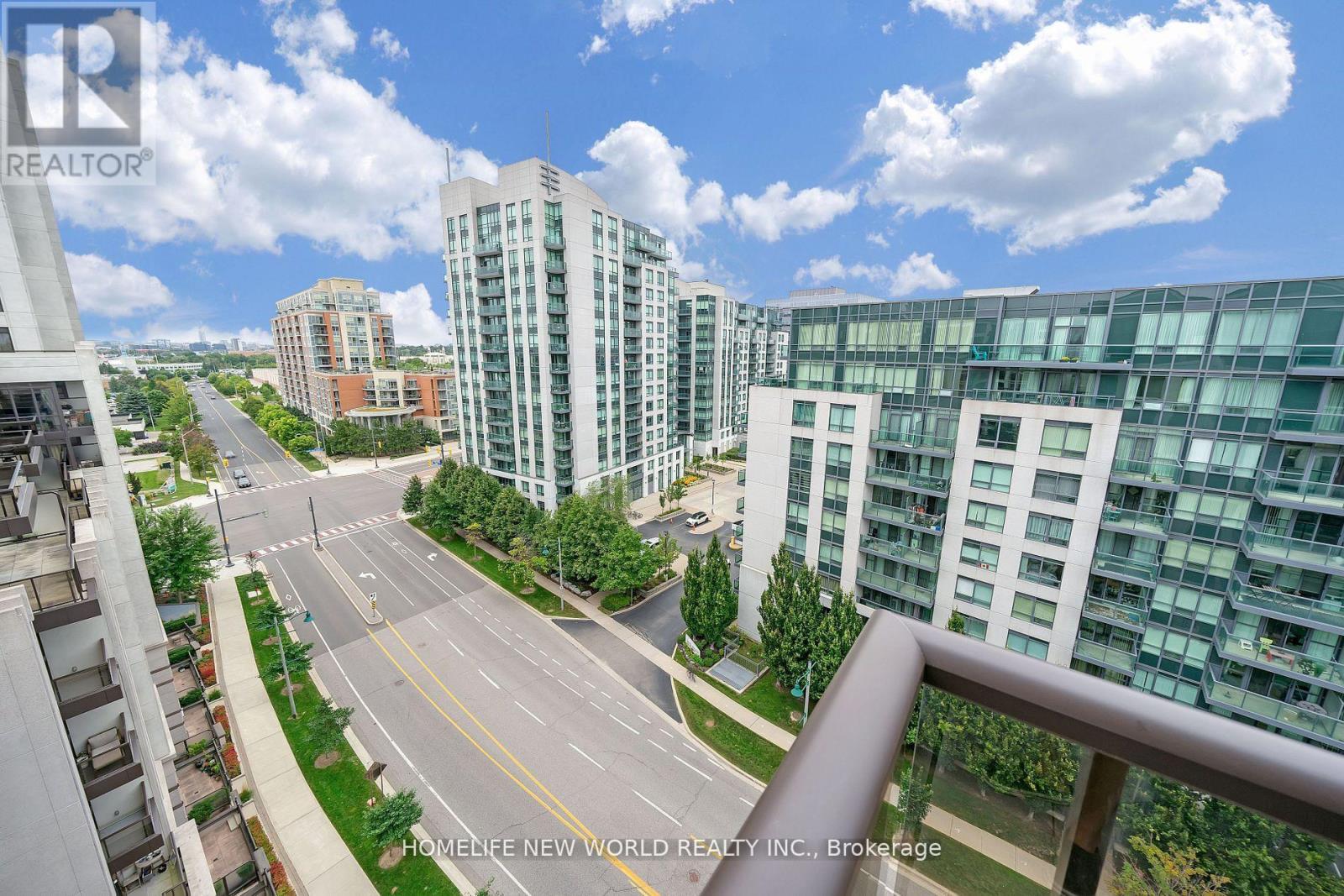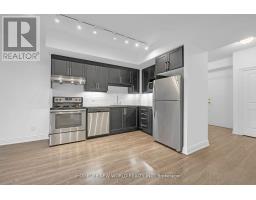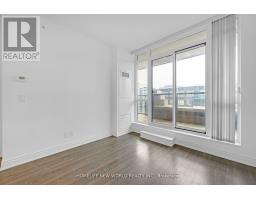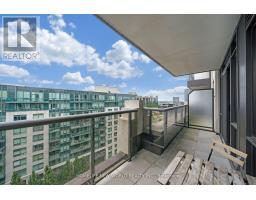1006 - 33 Clegg Road Markham, Ontario L6G 0G6
2 Bedroom
2 Bathroom
700 - 799 ft2
Central Air Conditioning
Forced Air
$2,600 Monthly
Luxurious Fontana Condo In The Heart Of Markham. Bright & Spacious 1Br+Den With 2 Baths, Featuring Corner Unit With 745 Sqft, 9' Ceiling, Laminate Floor Throughout, Open Concept Den, Master Bedroom With 2-Sided Windows & Walk-In Closet System, Frameless Glass Shower, Roller Blinds And More! Two Mins Walk To Viva Bus, Close To Unionville High School, Supermarkets, Hwy 404 & 407 And More (id:50886)
Property Details
| MLS® Number | N12126330 |
| Property Type | Single Family |
| Community Name | Unionville |
| Community Features | Pet Restrictions |
| Features | Balcony |
| Parking Space Total | 1 |
Building
| Bathroom Total | 2 |
| Bedrooms Above Ground | 1 |
| Bedrooms Below Ground | 1 |
| Bedrooms Total | 2 |
| Amenities | Storage - Locker |
| Appliances | Blinds, Dishwasher, Dryer, Microwave, Stove, Washer, Refrigerator |
| Cooling Type | Central Air Conditioning |
| Exterior Finish | Concrete |
| Flooring Type | Laminate |
| Heating Fuel | Natural Gas |
| Heating Type | Forced Air |
| Size Interior | 700 - 799 Ft2 |
| Type | Apartment |
Parking
| Underground | |
| Garage |
Land
| Acreage | No |
Rooms
| Level | Type | Length | Width | Dimensions |
|---|---|---|---|---|
| Flat | Living Room | 3.05 m | 4.04 m | 3.05 m x 4.04 m |
| Flat | Dining Room | 2.44 m | 3.66 m | 2.44 m x 3.66 m |
| Flat | Kitchen | 2.44 m | 3.66 m | 2.44 m x 3.66 m |
| Flat | Primary Bedroom | 3.05 m | 3.05 m | 3.05 m x 3.05 m |
| Flat | Den | 2.44 m | 2.44 m | 2.44 m x 2.44 m |
https://www.realtor.ca/real-estate/28264911/1006-33-clegg-road-markham-unionville-unionville
Contact Us
Contact us for more information
Jie Chen
Broker
www.jiechen.ca/
Homelife New World Realty Inc.
201 Consumers Rd., Ste. 205
Toronto, Ontario M2J 4G8
201 Consumers Rd., Ste. 205
Toronto, Ontario M2J 4G8
(416) 490-1177
(416) 490-1928
www.homelifenewworld.com/


