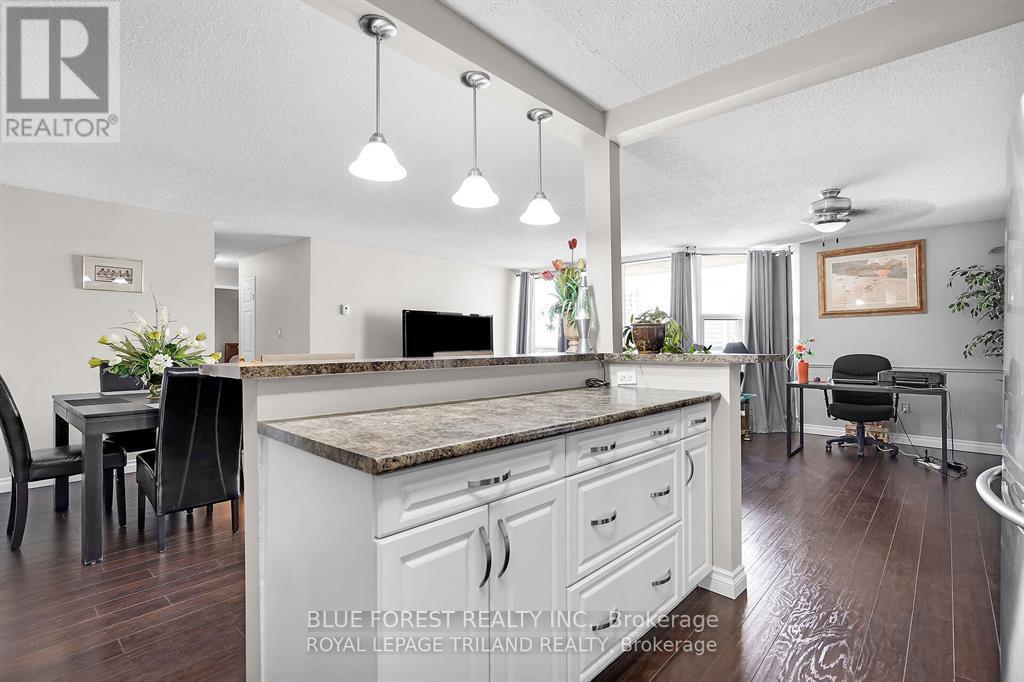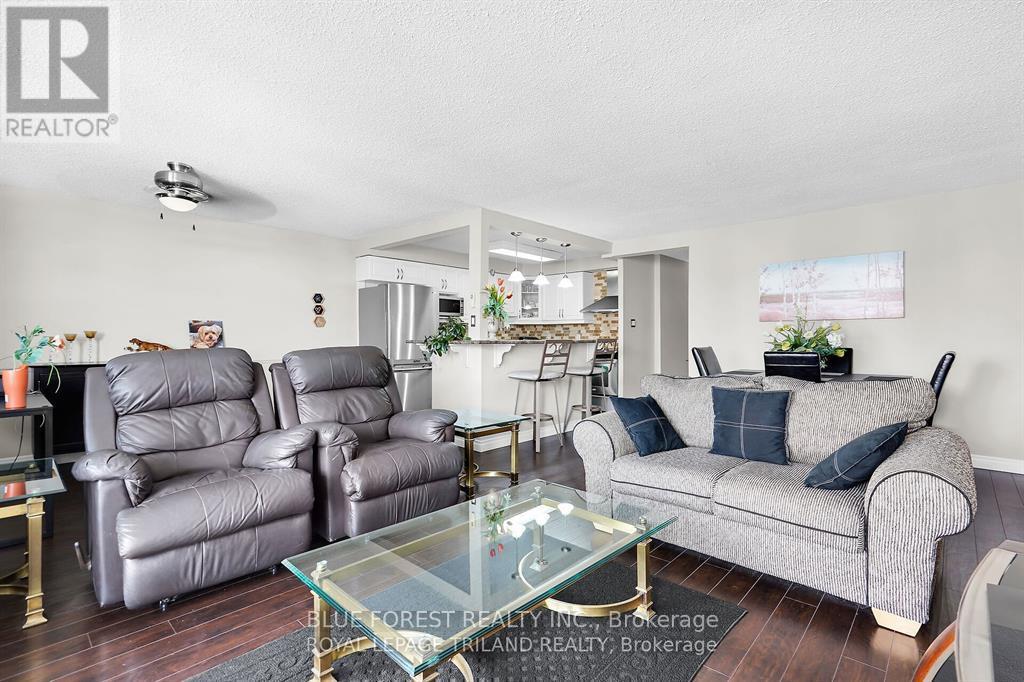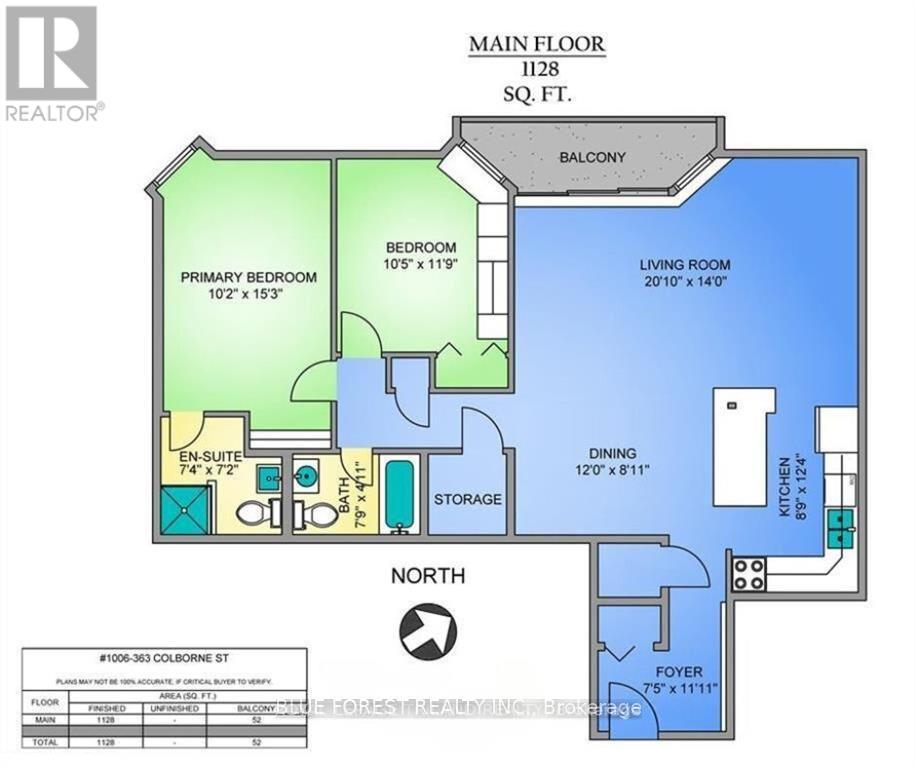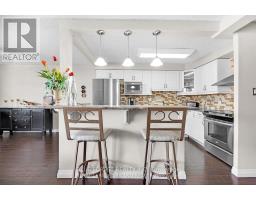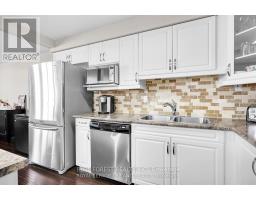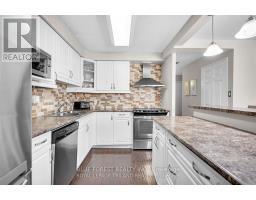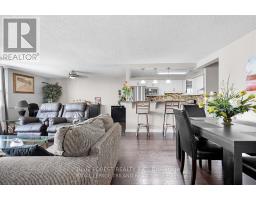1006 - 363 Colborne Street London, Ontario N6B 3N3
$2,250 Monthly
Completely renovated 2-bedroom, 2-bathroom unit in downtown London! This beautiful, modern open-concept condo offers 1128 sq. ft. of living space on the 10th floor, complete with a private balcony perfect for enjoying breathtaking sunsets. The unit boasts contemporary finishes throughout, featuring a spacious living and dining area and an updated kitchen with stainless steel appliances. Both bedrooms offer ample closet space, and laminate flooring flows seamlessly throughout. The main 4 piece bathroom has been beautifully renovated. There's also an in-suite laundry room and a generous storage room for your convenience. With complete control over your heating and cooling, this unit truly has it all! Rent includes access to the buildings pool, hot tub, sauna, gym, tennis court, and one underground parking space (a second parking space is available for $50/month). Plenty of visitor parking is also available for guests. Available for lease immediately at $2250/month, plus hydro. Rental requirements: rental application, proof of income, references, and a credit check. Don't miss out on this exceptional opportunity! (id:50886)
Property Details
| MLS® Number | X11940954 |
| Property Type | Single Family |
| Community Name | East K |
| Amenities Near By | Park, Place Of Worship, Public Transit, Schools |
| Community Features | Pet Restrictions, School Bus |
| Features | Balcony, Carpet Free, In Suite Laundry |
| Parking Space Total | 1 |
| Structure | Tennis Court |
Building
| Bathroom Total | 2 |
| Bedrooms Above Ground | 2 |
| Bedrooms Total | 2 |
| Amenities | Exercise Centre, Sauna, Visitor Parking |
| Appliances | Water Heater, Dishwasher, Dryer, Refrigerator, Stove, Washer |
| Cooling Type | Central Air Conditioning |
| Exterior Finish | Concrete |
| Fire Protection | Smoke Detectors |
| Heating Fuel | Electric |
| Heating Type | Forced Air |
| Size Interior | 1,000 - 1,199 Ft2 |
| Type | Apartment |
Parking
| Underground |
Land
| Acreage | No |
| Land Amenities | Park, Place Of Worship, Public Transit, Schools |
Rooms
| Level | Type | Length | Width | Dimensions |
|---|---|---|---|---|
| Flat | Living Room | 6.13 m | 4.27 m | 6.13 m x 4.27 m |
| Flat | Dining Room | 3.66 m | 2.47 m | 3.66 m x 2.47 m |
| Flat | Kitchen | 3.78 m | 2.71 m | 3.78 m x 2.71 m |
| Flat | Primary Bedroom | 4.66 m | 3.11 m | 4.66 m x 3.11 m |
| Flat | Bedroom | 3.63 m | 3.22 m | 3.63 m x 3.22 m |
https://www.realtor.ca/real-estate/27843215/1006-363-colborne-street-london-east-k
Contact Us
Contact us for more information
Kaela Carter
Salesperson
(519) 282-3494
(519) 649-1888
(519) 649-1888
www.soldbyblue.ca/









