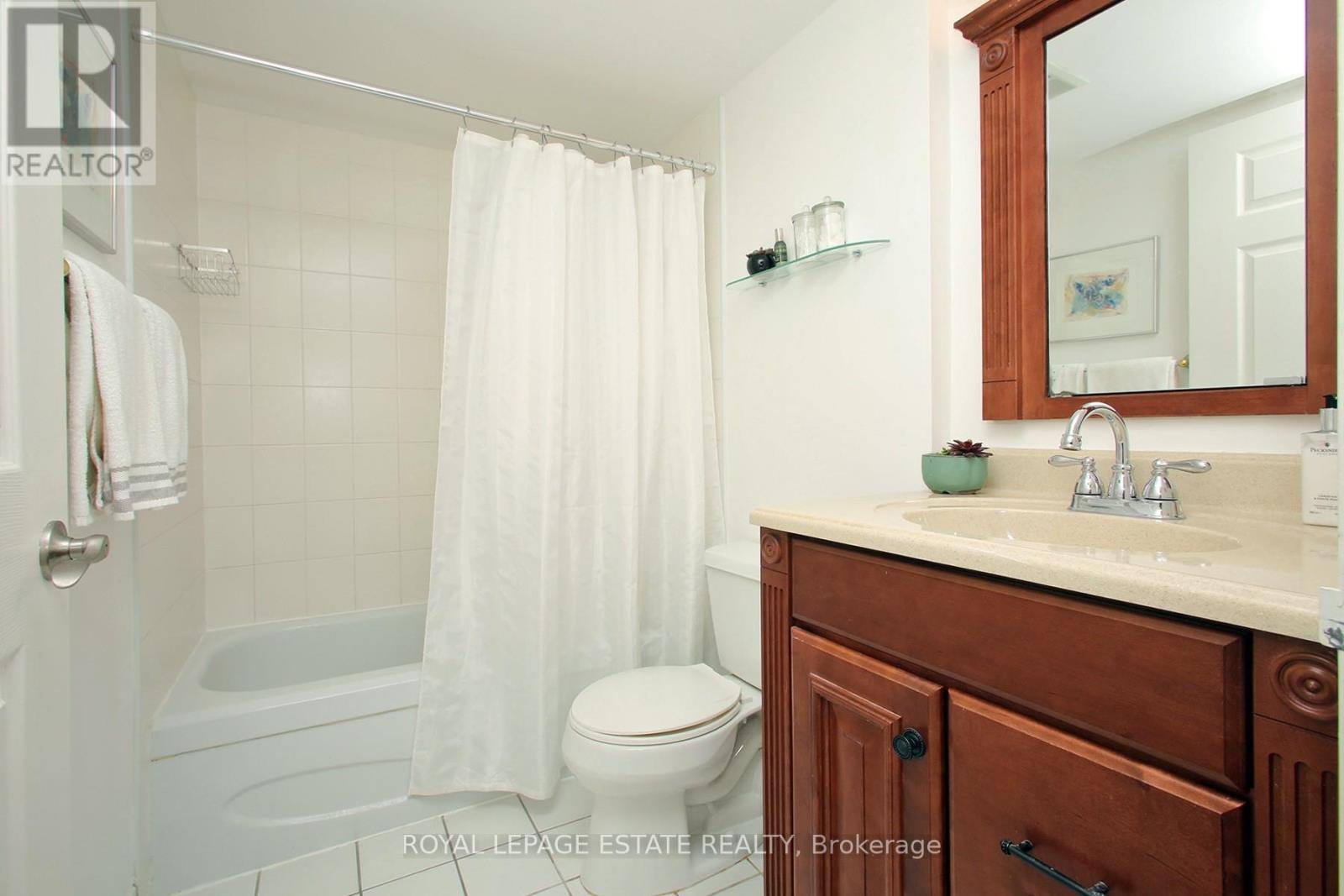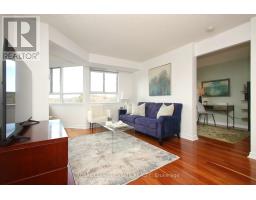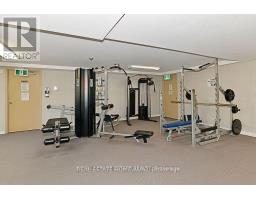1006 - 4 Park Vista Toronto, Ontario M4B 3M8
$499,000Maintenance, Heat, Electricity, Water, Insurance, Parking, Common Area Maintenance
$1,024.79 Monthly
Maintenance, Heat, Electricity, Water, Insurance, Parking, Common Area Maintenance
$1,024.79 MonthlyGorgeous 2 bedroom with solarium nestled on a quiet cul-de-sac overlooking Taylor Creek Park in East York. This location is situated within walking distance to the Victoria Park subway station, Main Street Subway station and Go Station! Like to bike or hike then the Taylor Creek trails are at your door step. Updated lovely kitchen with quartz counter and cupboards galore. Two spacious bedrooms with loads of closet space. Primary bedroom features a 4 pc ensuite. The solarium is another added bonus for a home office or serene spot to sit and read! You will love the happy vibe of this unit with lots of light flooding in. Maintenance Fees include all utilities except Cable. Check out this hidden gem in a well-maintained building. (id:50886)
Property Details
| MLS® Number | E12025220 |
| Property Type | Single Family |
| Neigbourhood | East York |
| Community Name | O'Connor-Parkview |
| Amenities Near By | Public Transit, Place Of Worship, Schools |
| Community Features | Pet Restrictions |
| Features | Cul-de-sac, Wooded Area, Conservation/green Belt, Carpet Free, In Suite Laundry |
| Parking Space Total | 1 |
Building
| Bathroom Total | 2 |
| Bedrooms Above Ground | 2 |
| Bedrooms Total | 2 |
| Amenities | Party Room, Sauna, Exercise Centre, Storage - Locker |
| Appliances | Dishwasher, Dryer, Stove, Washer, Refrigerator |
| Cooling Type | Central Air Conditioning |
| Exterior Finish | Concrete, Stucco |
| Fire Protection | Security Guard |
| Flooring Type | Hardwood |
| Foundation Type | Unknown |
| Heating Fuel | Natural Gas |
| Heating Type | Forced Air |
| Size Interior | 900 - 999 Ft2 |
| Type | Apartment |
Parking
| Underground | |
| Garage |
Land
| Acreage | No |
| Land Amenities | Public Transit, Place Of Worship, Schools |
Rooms
| Level | Type | Length | Width | Dimensions |
|---|---|---|---|---|
| Flat | Living Room | 6.5 m | 3.3 m | 6.5 m x 3.3 m |
| Flat | Dining Room | 6.5 m | 3.3 m | 6.5 m x 3.3 m |
| Flat | Kitchen | 3.3 m | 2.4 m | 3.3 m x 2.4 m |
| Flat | Primary Bedroom | 4.2 m | 3 m | 4.2 m x 3 m |
| Flat | Bedroom 2 | 4.1 m | 2.4 m | 4.1 m x 2.4 m |
| Flat | Solarium | 2 m | 1.8 m | 2 m x 1.8 m |
Contact Us
Contact us for more information
Margo Madigan
Broker
www.estaterealty.ca/
www.linkedin.com/
2301 Queen Street East
Toronto, Ontario M4E 1G7
(416) 690-5100
(416) 690-1164

















































