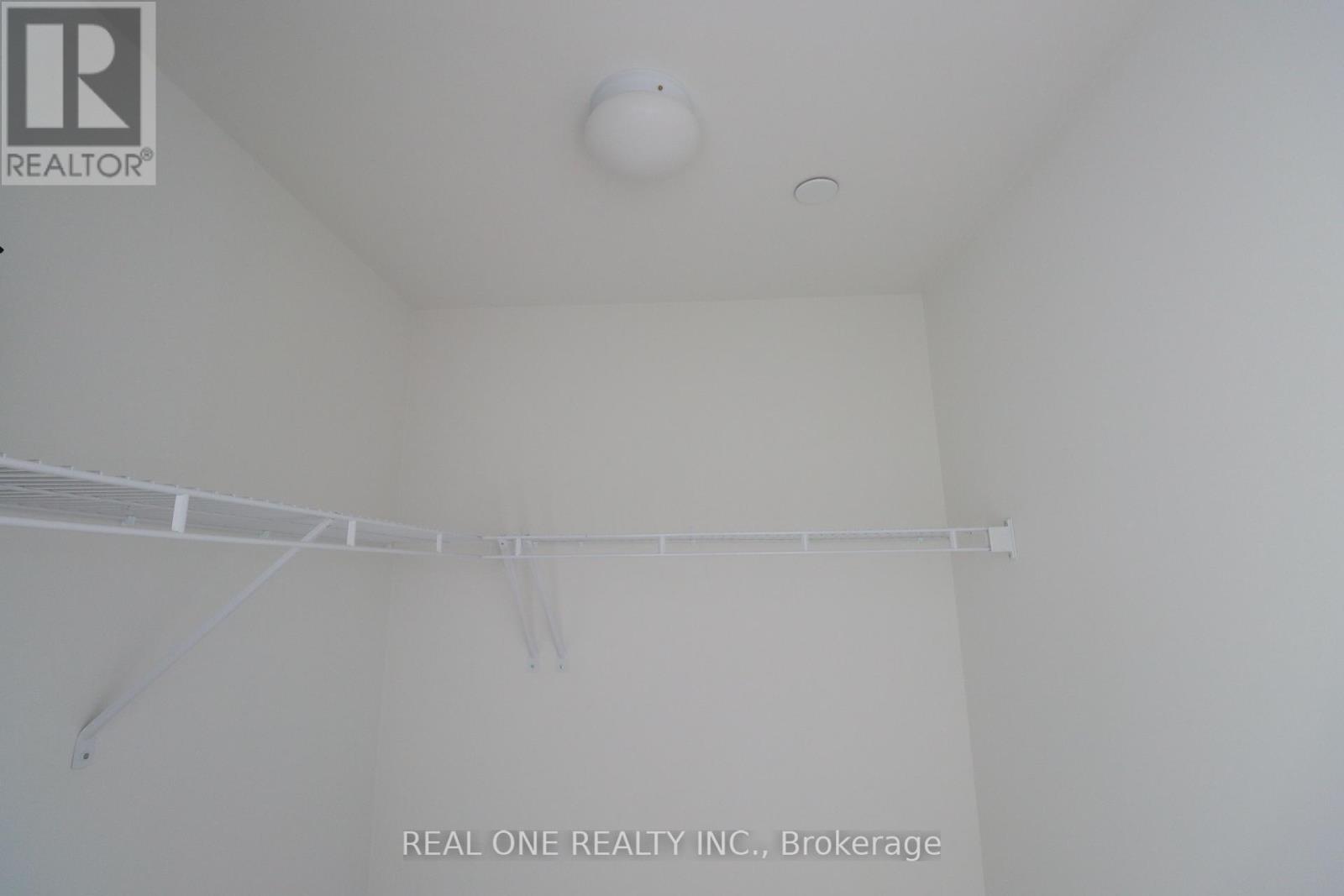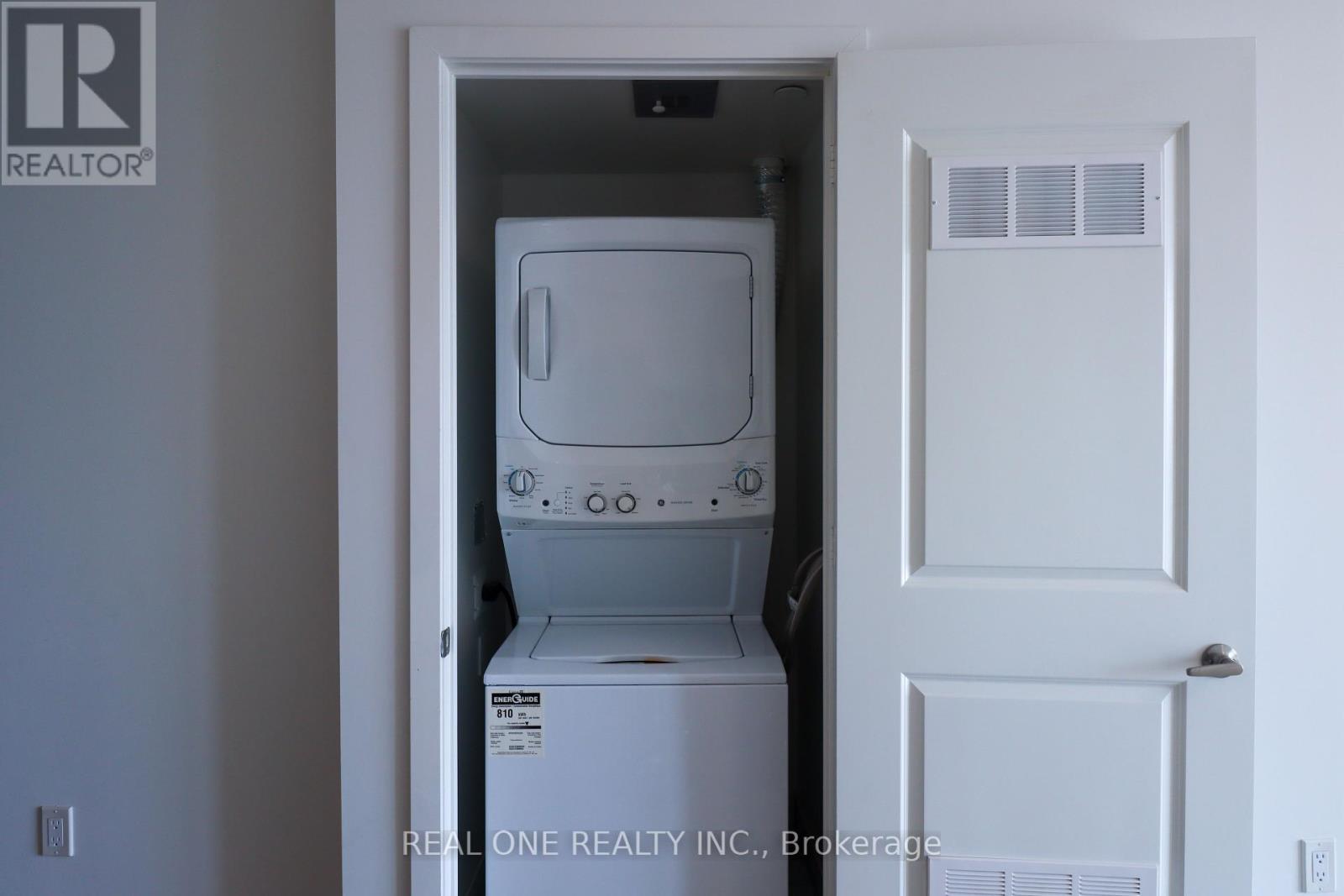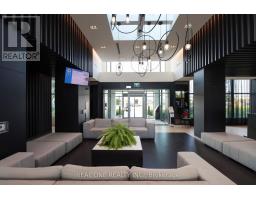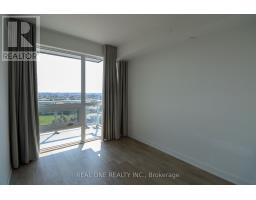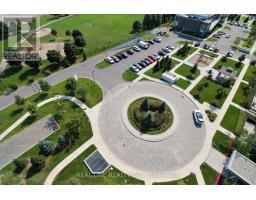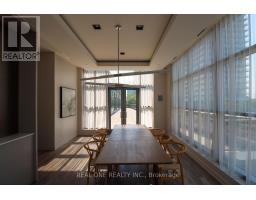1006 - 4699 Glen Erin Drive Mississauga, Ontario L5M 2E5
$3,150 Monthly
Functional And Efficient 885 Sqft 2 Split Bedrooms + Den Residence with Sunfilled Southern Exposure And An Expansive Balcony Offering Unobstructed Park Views. Mills Square Embodies A Walker's Paradise, Just Moments Away from Erin Mills Town Centre's Abundance of Shops And Dining Options, Within The Prestigious John Fraser School District, Hospital, And More! Nestled On 8 Acres of Meticulously Landscaped Grounds And Gardens, Residents Can Indulge In 17,000 Sq. Ft. Amenity Building: Indoor Pool, Steam Room, Sauna, Fitness Club, Library/Study Retreat, Party Room And Rooftop Terrace with BBQs. Top Ranked School District! This is the Epitome of Ideal Living! **EXTRAS** All Electric Light Fixtures, Fridge, Stove, Built-In Microwave & Dishwasher, Washer & Dryer. Walk distance to Wal-Mart, Erin Mills Town Centre, Credit Valley Hospital, Banks, Grocery Shopping, Lcbo & Beer Store. (id:50886)
Property Details
| MLS® Number | W11910246 |
| Property Type | Single Family |
| Community Name | Central Erin Mills |
| Amenities Near By | Hospital, Park, Public Transit, Schools |
| Community Features | Pet Restrictions, Community Centre |
| Features | Balcony |
| Parking Space Total | 1 |
| View Type | View |
Building
| Bathroom Total | 2 |
| Bedrooms Above Ground | 2 |
| Bedrooms Below Ground | 1 |
| Bedrooms Total | 3 |
| Amenities | Security/concierge, Exercise Centre, Party Room, Visitor Parking, Storage - Locker |
| Cooling Type | Central Air Conditioning |
| Exterior Finish | Concrete |
| Flooring Type | Laminate |
| Heating Fuel | Natural Gas |
| Heating Type | Forced Air |
| Size Interior | 800 - 899 Ft2 |
| Type | Apartment |
Parking
| Underground |
Land
| Acreage | No |
| Land Amenities | Hospital, Park, Public Transit, Schools |
Rooms
| Level | Type | Length | Width | Dimensions |
|---|---|---|---|---|
| Flat | Living Room | 4.58 m | 3.2 m | 4.58 m x 3.2 m |
| Flat | Dining Room | 4.58 m | 3.2 m | 4.58 m x 3.2 m |
| Flat | Kitchen | 3.45 m | 2.59 m | 3.45 m x 2.59 m |
| Flat | Primary Bedroom | 3.35 m | 3.05 m | 3.35 m x 3.05 m |
| Flat | Bedroom 2 | 3.05 m | 2.74 m | 3.05 m x 2.74 m |
| Flat | Den | 2.85 m | 1.84 m | 2.85 m x 1.84 m |
| Flat | Bathroom | Measurements not available | ||
| Flat | Laundry Room | Measurements not available |
Contact Us
Contact us for more information
Tj Wu
Broker
1660 North Service Rd E #103
Oakville, Ontario L6H 7G3
(905) 281-2888
(905) 281-2880


















