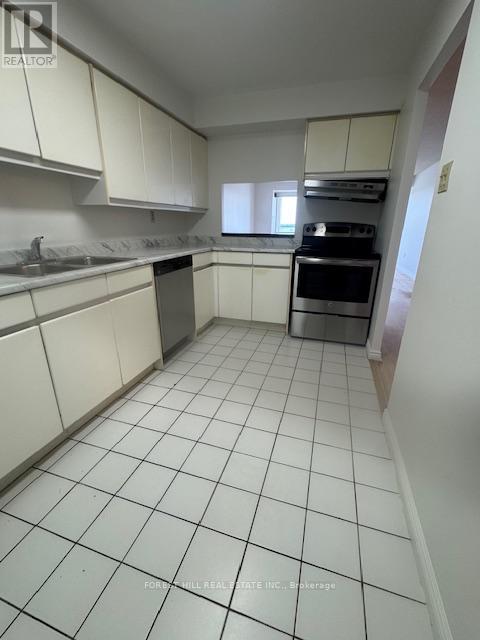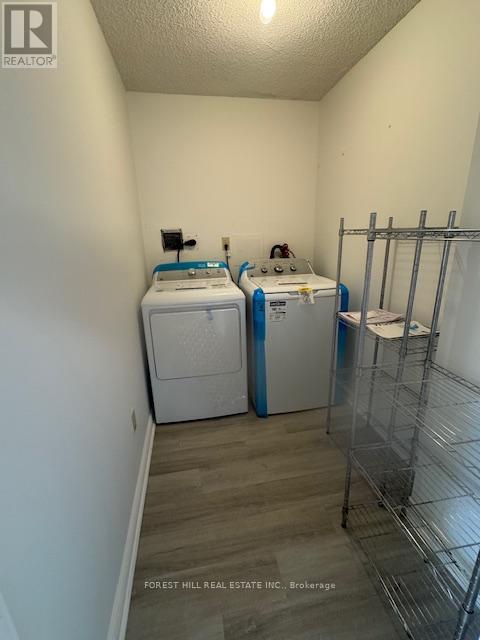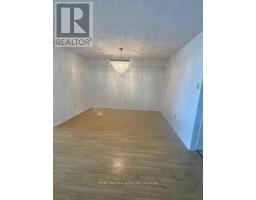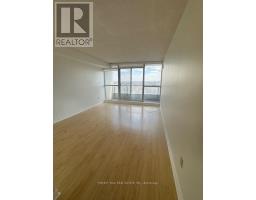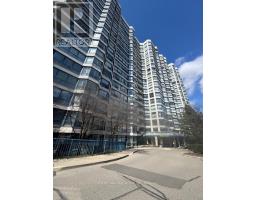1006 - 7300 Yonge Street Vaughan, Ontario L4J 7Y5
3 Bedroom
2 Bathroom
1,200 - 1,399 ft2
Central Air Conditioning
Forced Air
$3,200 Monthly
The "Skyrise" at Yonge & Clark. Spacious 1,370 sq.ft. Tiffany Model. All utilities included in Lease!! Entertaining floor plan with open balcony. Features 2+1 bedrooms, 2 bathrooms, one parking space. Huge Primary bedroom ensuite has separate shower and tub, walk-in closet and an open balcony. A great layout. Very bright unit. Walk-in laundry room with lots of storage. Top amenities - 24 hour concierge, indoor pool, gym with superb equipment, Sauna, card room, guest parking and much more. Steps to TTC, supermarket and shops. (id:50886)
Property Details
| MLS® Number | N12133984 |
| Property Type | Single Family |
| Community Name | Crestwood-Springfarm-Yorkhill |
| Community Features | Pet Restrictions |
| Features | Flat Site, Balcony, Carpet Free, In Suite Laundry |
| Parking Space Total | 1 |
Building
| Bathroom Total | 2 |
| Bedrooms Above Ground | 2 |
| Bedrooms Below Ground | 1 |
| Bedrooms Total | 3 |
| Amenities | Security/concierge, Recreation Centre, Exercise Centre, Visitor Parking |
| Appliances | Dishwasher, Dryer, Stove, Washer, Refrigerator |
| Cooling Type | Central Air Conditioning |
| Exterior Finish | Concrete |
| Fire Protection | Security Guard |
| Flooring Type | Laminate, Ceramic, Tile |
| Heating Fuel | Natural Gas |
| Heating Type | Forced Air |
| Size Interior | 1,200 - 1,399 Ft2 |
| Type | Apartment |
Parking
| Underground | |
| Garage |
Land
| Acreage | No |
Rooms
| Level | Type | Length | Width | Dimensions |
|---|---|---|---|---|
| Flat | Living Room | 5.87 m | 4.27 m | 5.87 m x 4.27 m |
| Flat | Dining Room | 4.69 m | 3.52 m | 4.69 m x 3.52 m |
| Flat | Solarium | 4.01 m | 2.38 m | 4.01 m x 2.38 m |
| Flat | Kitchen | 4.05 m | 2.45 m | 4.05 m x 2.45 m |
| Flat | Primary Bedroom | 6.19 m | 3.46 m | 6.19 m x 3.46 m |
| Flat | Bedroom 2 | 5.26 m | 3.05 m | 5.26 m x 3.05 m |
| Flat | Laundry Room | 2.69 m | 1.63 m | 2.69 m x 1.63 m |
Contact Us
Contact us for more information
Janie Y. Lerner-Jesin
Salesperson
Forest Hill Real Estate Inc.
441 Spadina Road
Toronto, Ontario M5P 2W3
441 Spadina Road
Toronto, Ontario M5P 2W3
(416) 488-2875
(416) 488-2694
www.foresthill.com/








