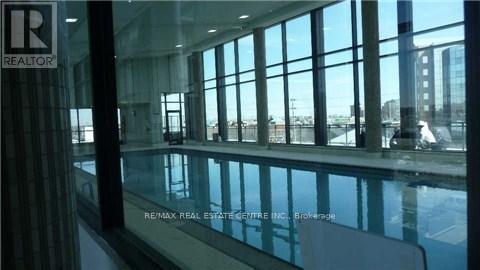1006 - 75 Eglinton Avenue W Mississauga, Ontario L5R 1B2
2 Bedroom
1 Bathroom
600 - 699 ft2
Central Air Conditioning
Forced Air
$2,300 Monthly
Beautiful & Spectacular Lobby In The Heart Of Mississauga At Pinnacle Uptown Crystal Tower. 1 Bed + Den With Balcony. Parking & Locker Incl. & Modern Kitchen W/ Granite Countertops. Good Layout W/ West Unobstructed View. State Of The Art Amenities. Sports Lounge, Yoga, Pool, Outdoor Terrace W/ Bbq. Close To Good Schools, Shops & Just Steps To Transit, Restaurant And Supermarket. Minutes To Go, 403/401, Qew And Square One Mall (id:50886)
Property Details
| MLS® Number | W12097621 |
| Property Type | Single Family |
| Community Name | Hurontario |
| Community Features | Pet Restrictions |
| Features | Balcony |
| Parking Space Total | 1 |
Building
| Bathroom Total | 1 |
| Bedrooms Above Ground | 1 |
| Bedrooms Below Ground | 1 |
| Bedrooms Total | 2 |
| Age | 0 To 5 Years |
| Amenities | Storage - Locker |
| Appliances | Dishwasher, Dryer, Stove, Washer, Refrigerator |
| Cooling Type | Central Air Conditioning |
| Exterior Finish | Concrete |
| Flooring Type | Laminate, Tile |
| Heating Fuel | Natural Gas |
| Heating Type | Forced Air |
| Size Interior | 600 - 699 Ft2 |
| Type | Apartment |
Parking
| Underground | |
| Garage |
Land
| Acreage | No |
Rooms
| Level | Type | Length | Width | Dimensions |
|---|---|---|---|---|
| Ground Level | Living Room | 3.02 m | 2.69 m | 3.02 m x 2.69 m |
| Ground Level | Dining Room | 3.02 m | 2.44 m | 3.02 m x 2.44 m |
| Ground Level | Kitchen | 2.34 m | 2.51 m | 2.34 m x 2.51 m |
| Ground Level | Primary Bedroom | 3 m | 4.98 m | 3 m x 4.98 m |
| Ground Level | Den | 2.35 m | 1.65 m | 2.35 m x 1.65 m |
Contact Us
Contact us for more information
Annurag Chawla
Broker
(416) 435-7462
www.annurag.com/
RE/MAX Real Estate Centre Inc.
1140 Burnhamthorpe Rd W #141-A
Mississauga, Ontario L5C 4E9
1140 Burnhamthorpe Rd W #141-A
Mississauga, Ontario L5C 4E9
(905) 270-2000
(905) 270-0047





















