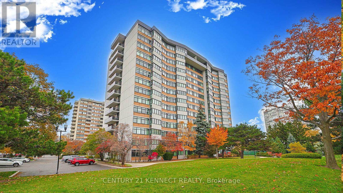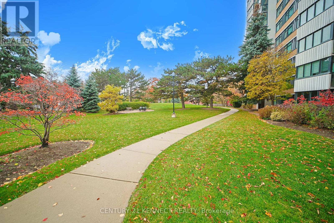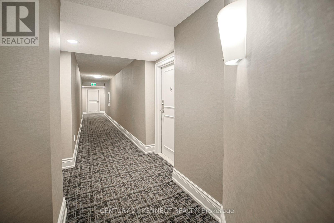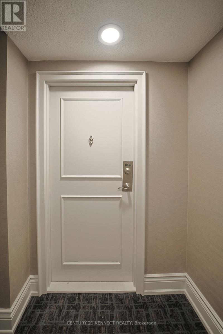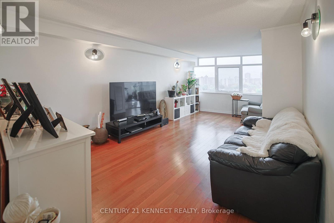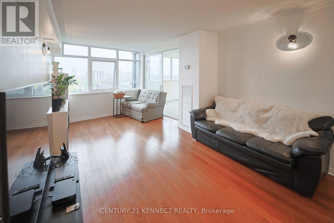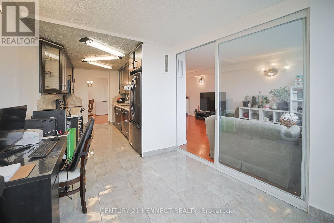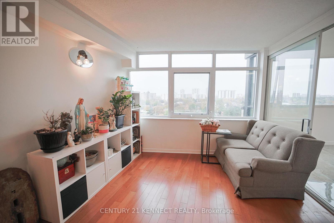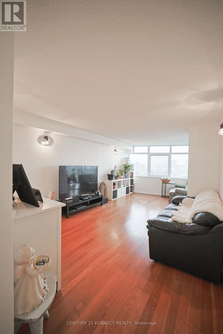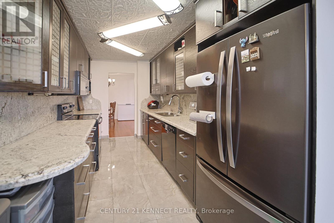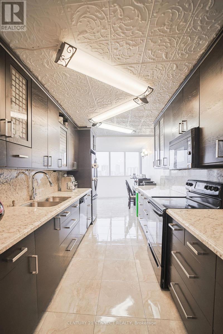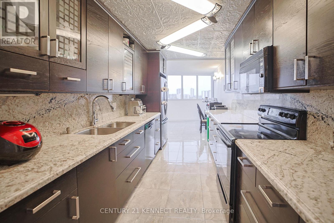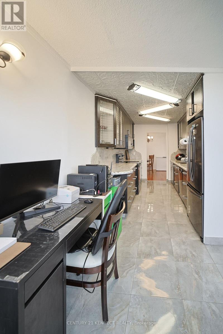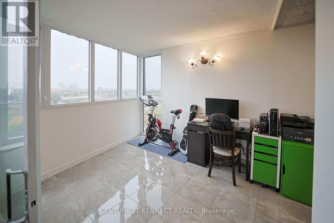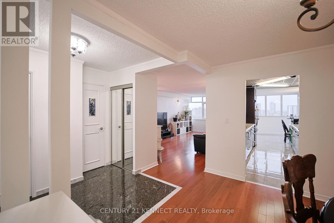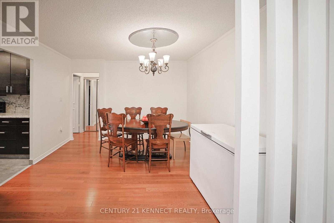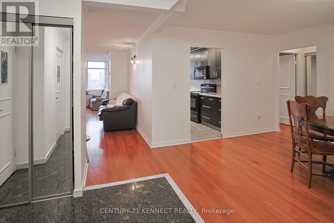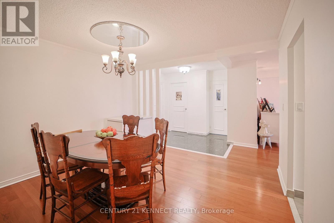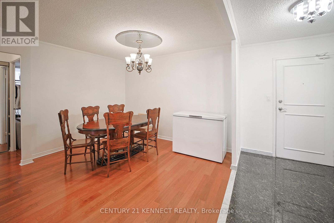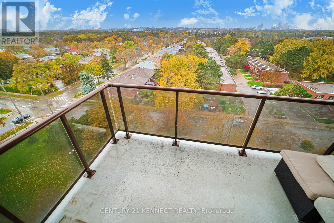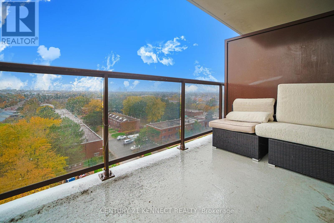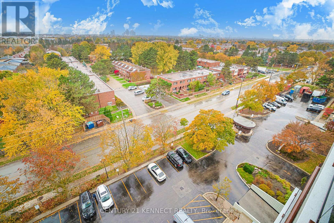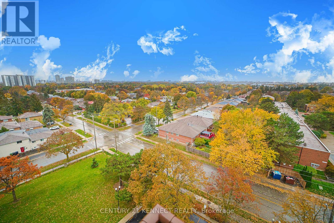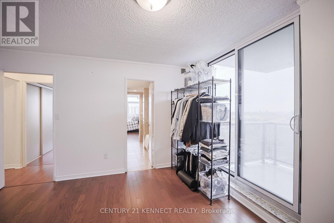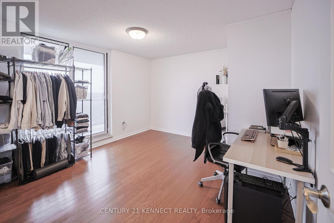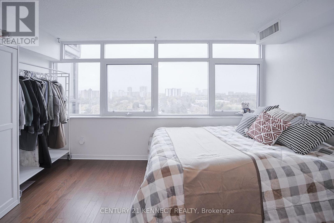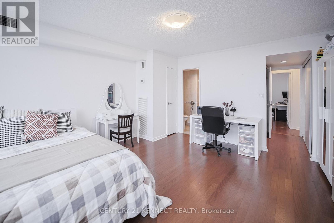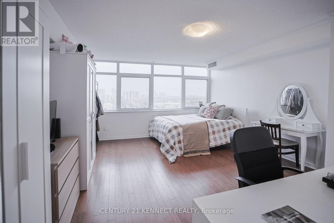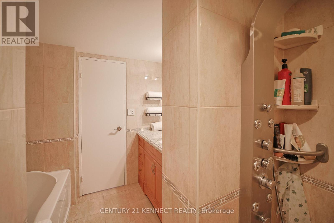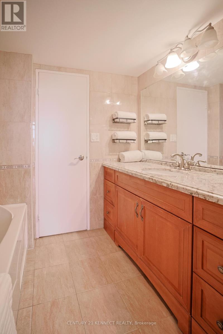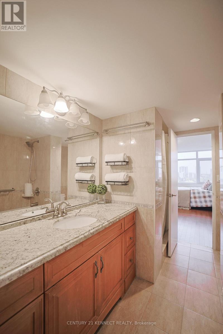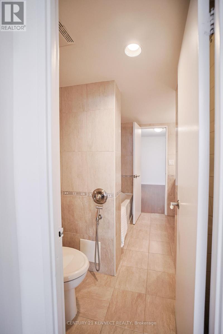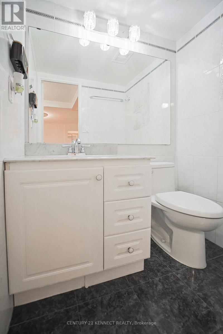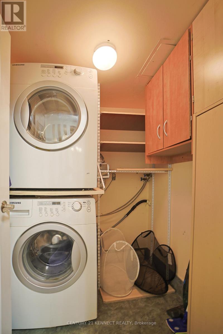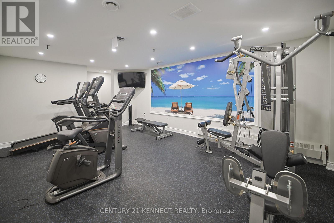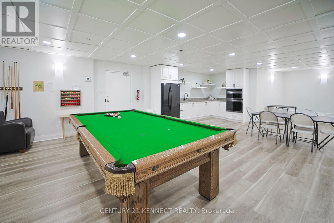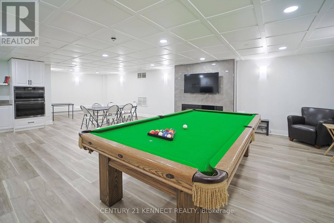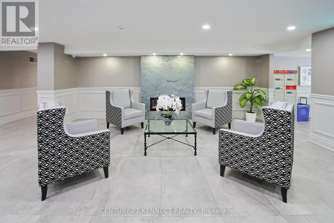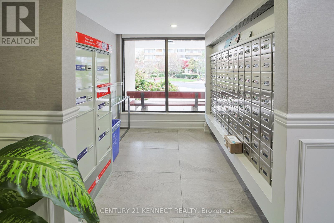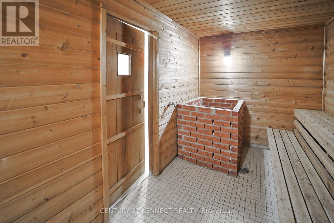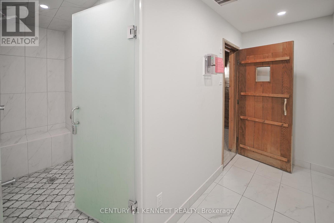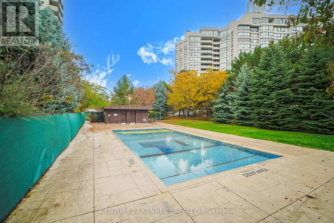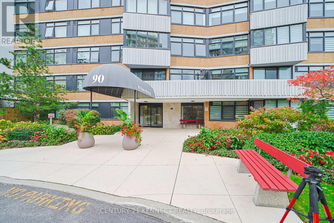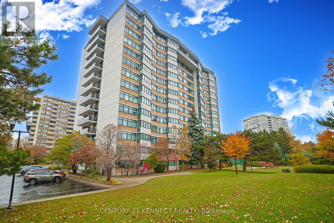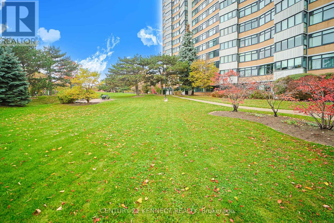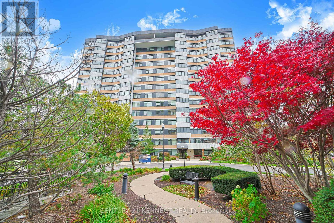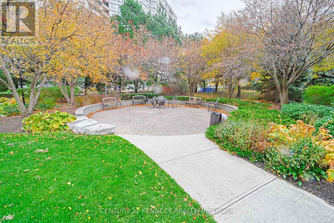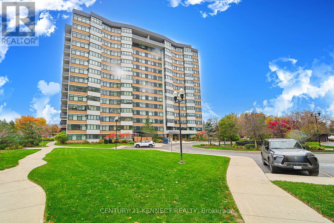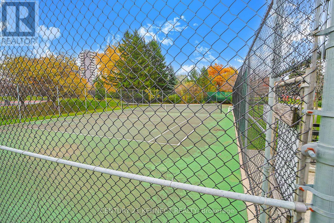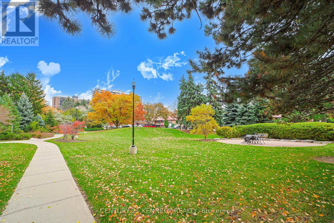1006 - 90 Fisherville Road Toronto, Ontario M2R 3J9
$559,000Maintenance, Heat, Electricity, Water, Cable TV, Common Area Maintenance, Insurance, Parking
$1,175.85 Monthly
Maintenance, Heat, Electricity, Water, Cable TV, Common Area Maintenance, Insurance, Parking
$1,175.85 Monthly**Luxury Tridel-built Large size of corner unit.**Sunny South West view** Very quite and spacious bright 2+Den Unit plus One Parking and One Locker included. Condo fee includes all utilities and Cable TV, plenty of storage in unit & Additional Exclusive use Locker,. great Amenities pool, Tennis Courts , Sauna. Easy to go York University, Promenade Shopping Mall, Vaughan Library, CenterPoint Shopping Mall, Many Restaurant & Car Dealership Surrounding. (id:50886)
Property Details
| MLS® Number | C12512246 |
| Property Type | Single Family |
| Community Name | Westminster-Branson |
| Amenities Near By | Public Transit |
| Community Features | Pets Not Allowed |
| Features | Balcony, Carpet Free, In Suite Laundry |
| Parking Space Total | 1 |
| Pool Type | Outdoor Pool |
| Structure | Tennis Court |
| View Type | View |
Building
| Bathroom Total | 2 |
| Bedrooms Above Ground | 2 |
| Bedrooms Below Ground | 1 |
| Bedrooms Total | 3 |
| Amenities | Security/concierge, Party Room, Recreation Centre, Visitor Parking, Storage - Locker |
| Appliances | Dishwasher, Dryer, Microwave, Stove, Washer, Window Coverings, Refrigerator |
| Basement Type | None |
| Cooling Type | Central Air Conditioning |
| Exterior Finish | Concrete |
| Flooring Type | Hardwood, Ceramic |
| Half Bath Total | 1 |
| Heating Fuel | Natural Gas |
| Heating Type | Forced Air |
| Size Interior | 1,200 - 1,399 Ft2 |
| Type | Apartment |
Parking
| Underground | |
| Garage |
Land
| Acreage | No |
| Land Amenities | Public Transit |
Rooms
| Level | Type | Length | Width | Dimensions |
|---|---|---|---|---|
| Flat | Living Room | 6.4 m | 3.7 m | 6.4 m x 3.7 m |
| Flat | Dining Room | 3.6 m | 3.5 m | 3.6 m x 3.5 m |
| Flat | Kitchen | 4.15 m | 2.4 m | 4.15 m x 2.4 m |
| Flat | Primary Bedroom | 4.5 m | 4.5 m | 4.5 m x 4.5 m |
| Flat | Bedroom 2 | 3.9 m | 3.75 m | 3.9 m x 3.75 m |
| Flat | Den | 3.5 m | 3 m | 3.5 m x 3 m |
| Flat | Foyer | 2.8 m | 1.69 m | 2.8 m x 1.69 m |
Contact Us
Contact us for more information
Giselle Kyungsook Seong
Broker
7780 Woodbine Ave Unit 15
Markham, Ontario L3R 2N7
(905) 604-6595
(905) 604-6795
HTTP://www.kennectrealty.c21.ca
Young Choi
Salesperson
1396 Don Mills Rd Unit B-121
Toronto, Ontario M3B 0A7
(416) 391-3232
(416) 391-0319
www.rightathomerealty.com/

