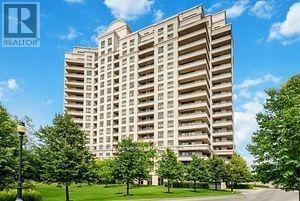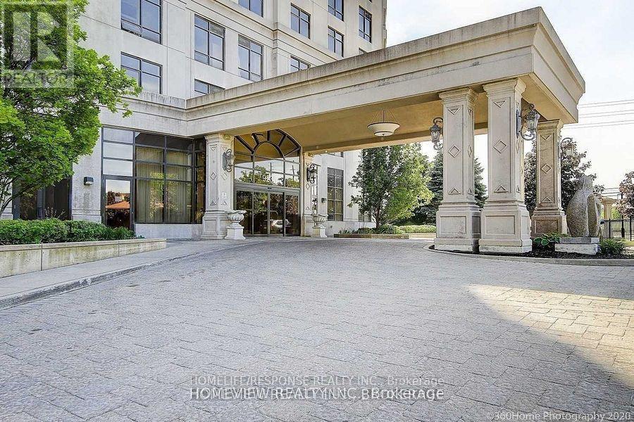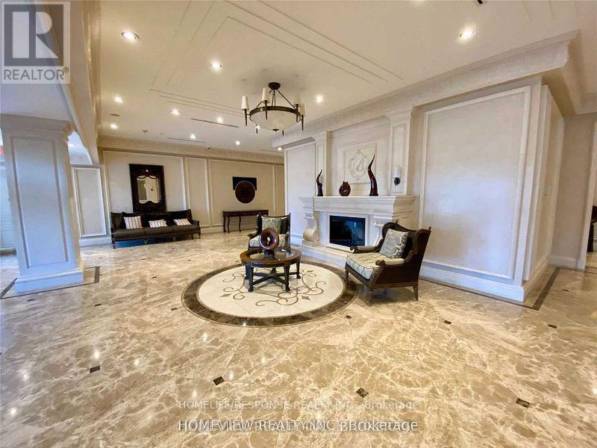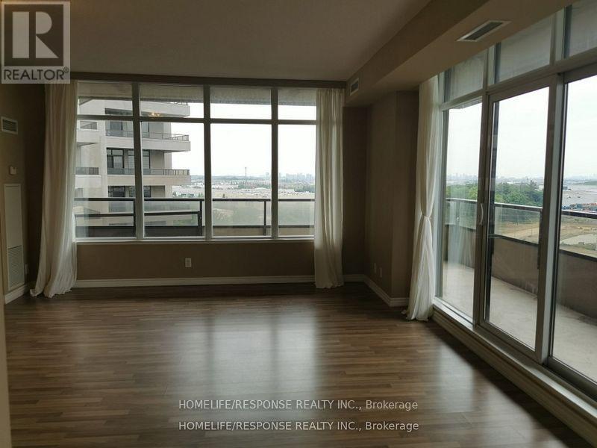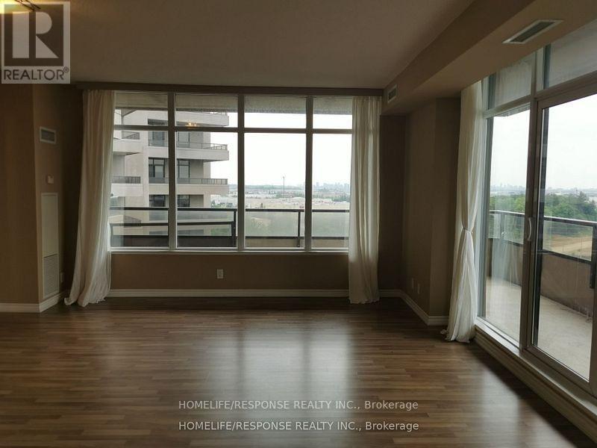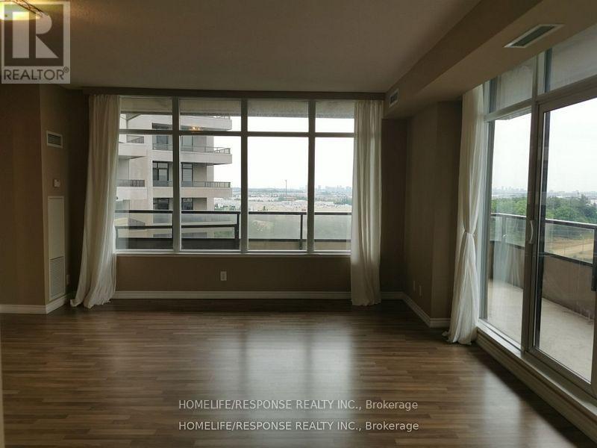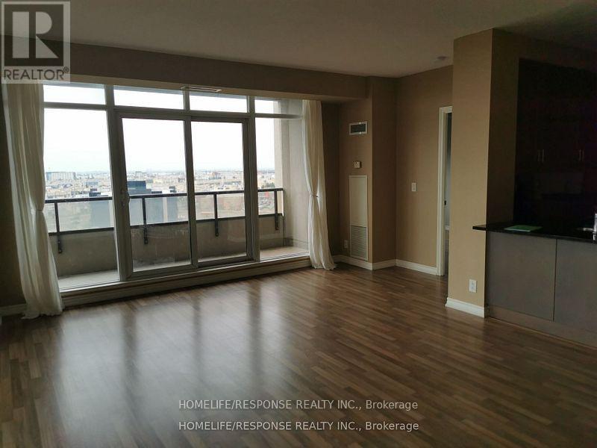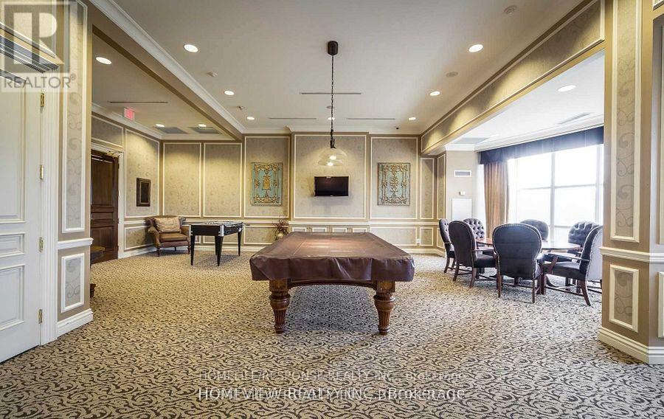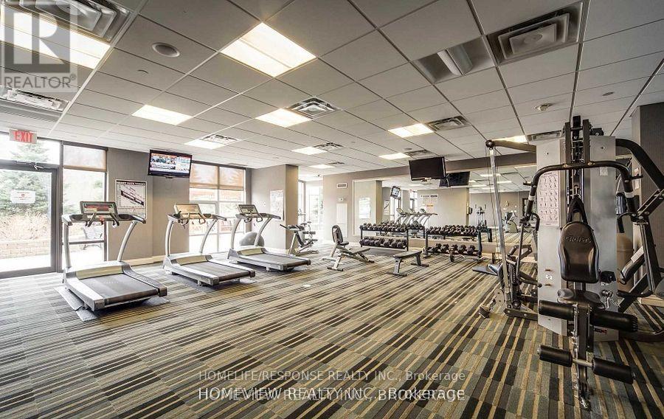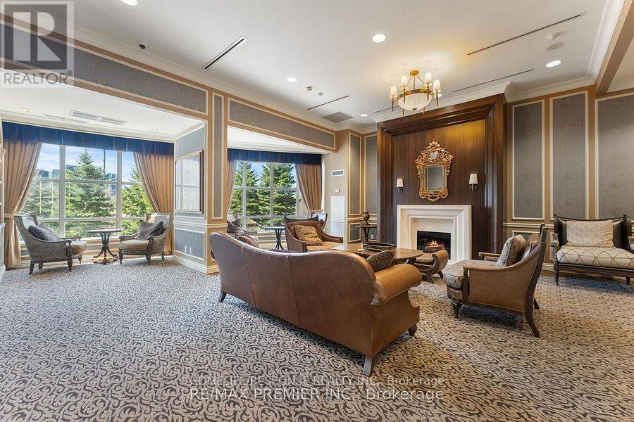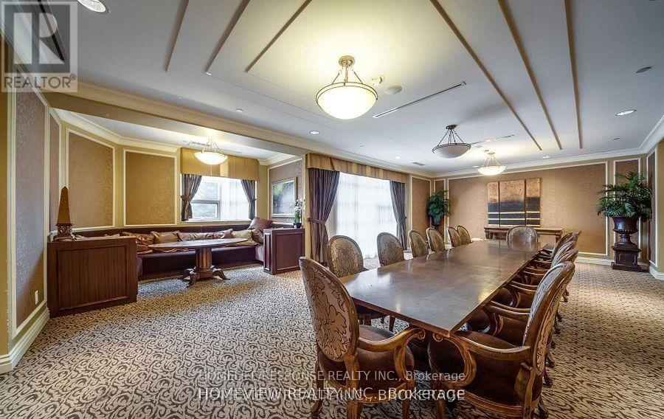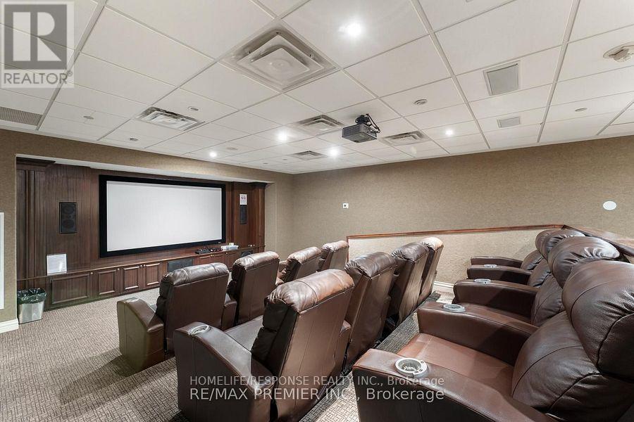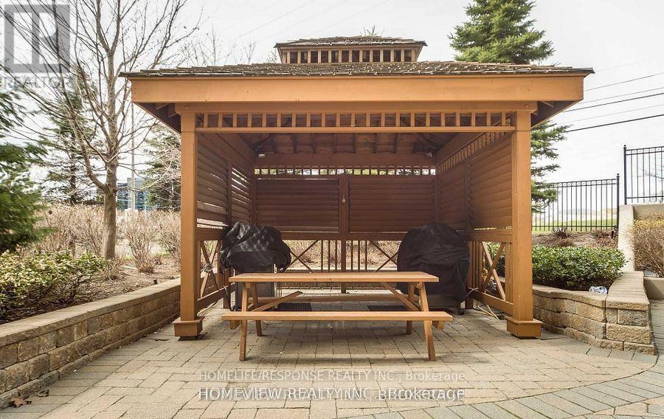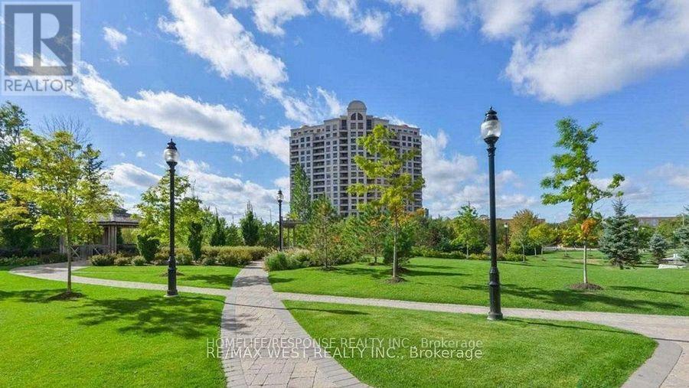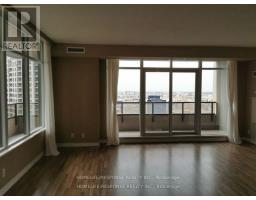1006 - 9235 Jane Street Vaughan, Ontario L6A 0J8
2 Bedroom
2 Bathroom
1,000 - 1,199 ft2
Central Air Conditioning
Forced Air
$3,100 Monthly
Vary Large And Luxurious Condo, Extra Large Living In Dining Area With Large Floor To Ceiling Windows. Walk Out Balconies That Wrap Around The Unit. Granite Counter Top, Upgraded Kitchen And Bathrooms, Steps To Vaughan Mills Shopping Plaza. Concierge And Gym. Lovely Lobby. (id:50886)
Property Details
| MLS® Number | N12353634 |
| Property Type | Single Family |
| Community Name | Maple |
| Amenities Near By | Park, Place Of Worship, Public Transit, Schools |
| Community Features | Pets Not Allowed, Community Centre |
| Features | Conservation/green Belt, Balcony |
| Parking Space Total | 1 |
Building
| Bathroom Total | 2 |
| Bedrooms Above Ground | 2 |
| Bedrooms Total | 2 |
| Amenities | Security/concierge, Exercise Centre, Party Room |
| Appliances | Dishwasher, Dryer, Stove, Washer, Refrigerator |
| Basement Type | None |
| Cooling Type | Central Air Conditioning |
| Exterior Finish | Concrete, Stucco |
| Flooring Type | Laminate, Ceramic |
| Heating Fuel | Natural Gas |
| Heating Type | Forced Air |
| Size Interior | 1,000 - 1,199 Ft2 |
| Type | Apartment |
Parking
| Underground | |
| Garage |
Land
| Acreage | No |
| Land Amenities | Park, Place Of Worship, Public Transit, Schools |
Rooms
| Level | Type | Length | Width | Dimensions |
|---|---|---|---|---|
| Main Level | Living Room | 5.46 m | 5.3 m | 5.46 m x 5.3 m |
| Main Level | Dining Room | 5.46 m | 5.3 m | 5.46 m x 5.3 m |
| Main Level | Kitchen | 2.67 m | 2.47 m | 2.67 m x 2.47 m |
| Main Level | Primary Bedroom | 4.33 m | 3.54 m | 4.33 m x 3.54 m |
| Main Level | Bedroom 2 | 3.41 m | 2.74 m | 3.41 m x 2.74 m |
| Main Level | Pantry | Measurements not available | ||
| Main Level | Laundry Room | 2.13 m | 1.52 m | 2.13 m x 1.52 m |
https://www.realtor.ca/real-estate/28753235/1006-9235-jane-street-vaughan-maple-maple
Contact Us
Contact us for more information
Earl David Moncrieffe
Salesperson
Homelife/response Realty Inc.
4304 Village Centre Crt #100
Mississauga, Ontario L4Z 1S2
4304 Village Centre Crt #100
Mississauga, Ontario L4Z 1S2
(905) 949-0070
(905) 949-9814
www.homeliferesponse.com

