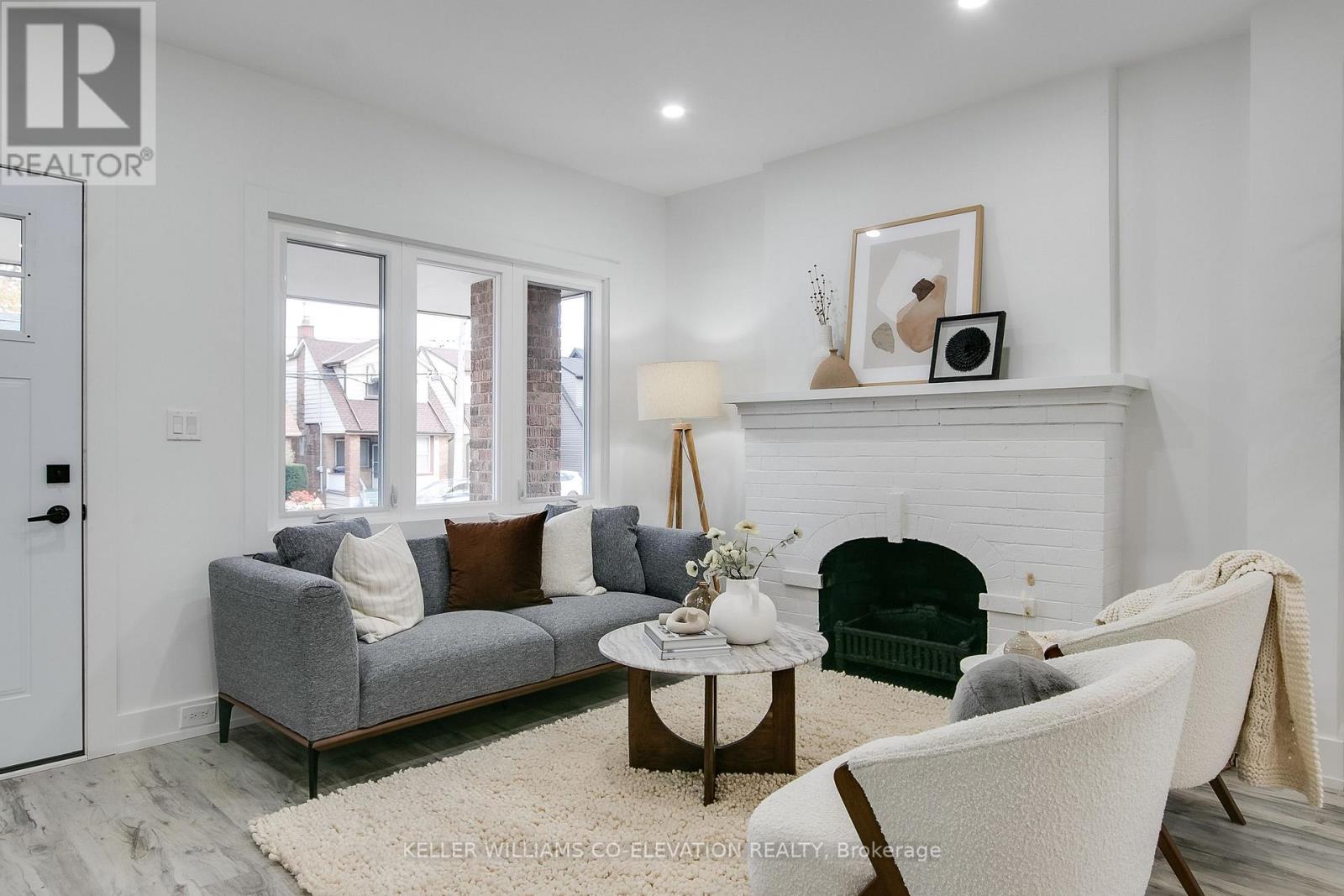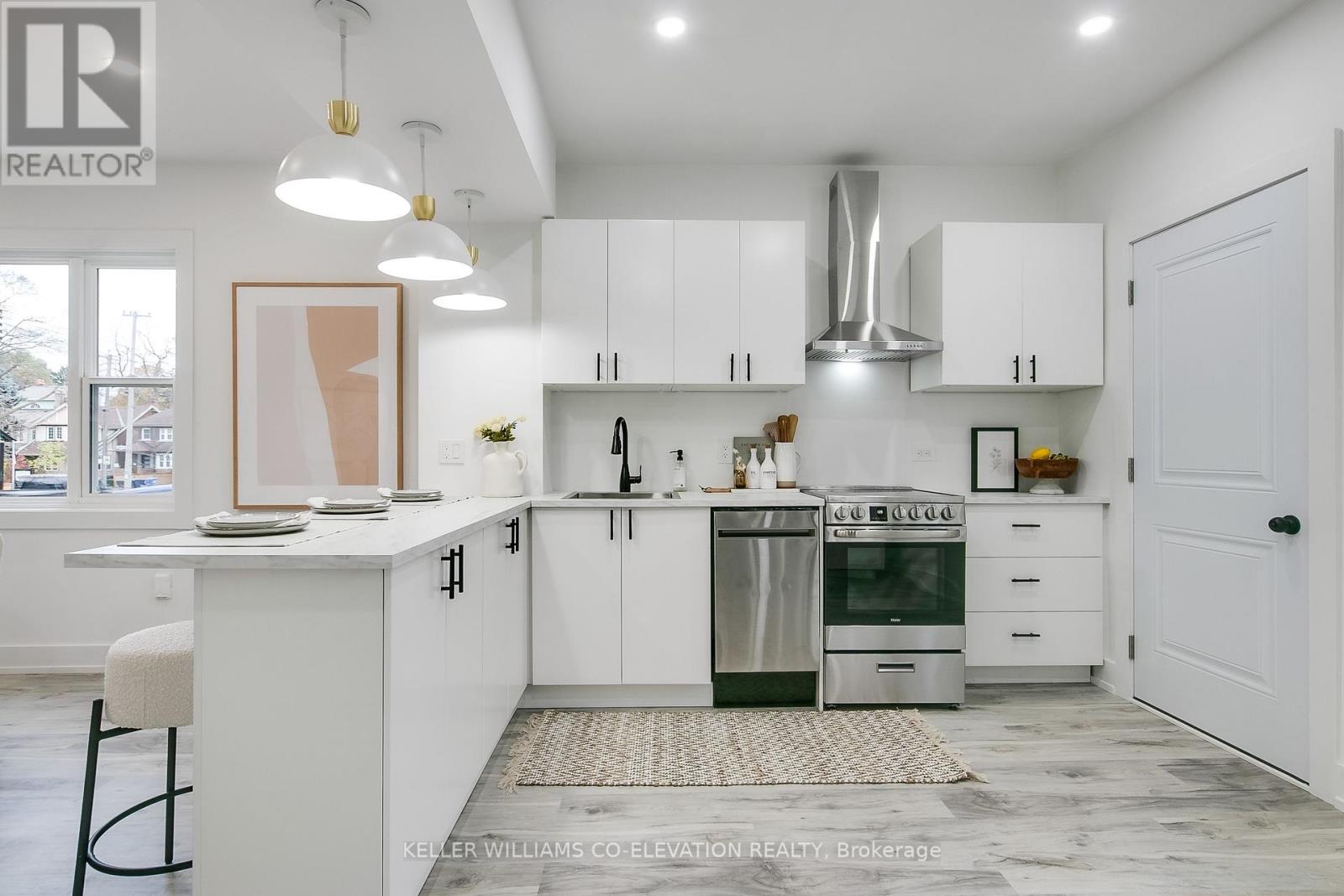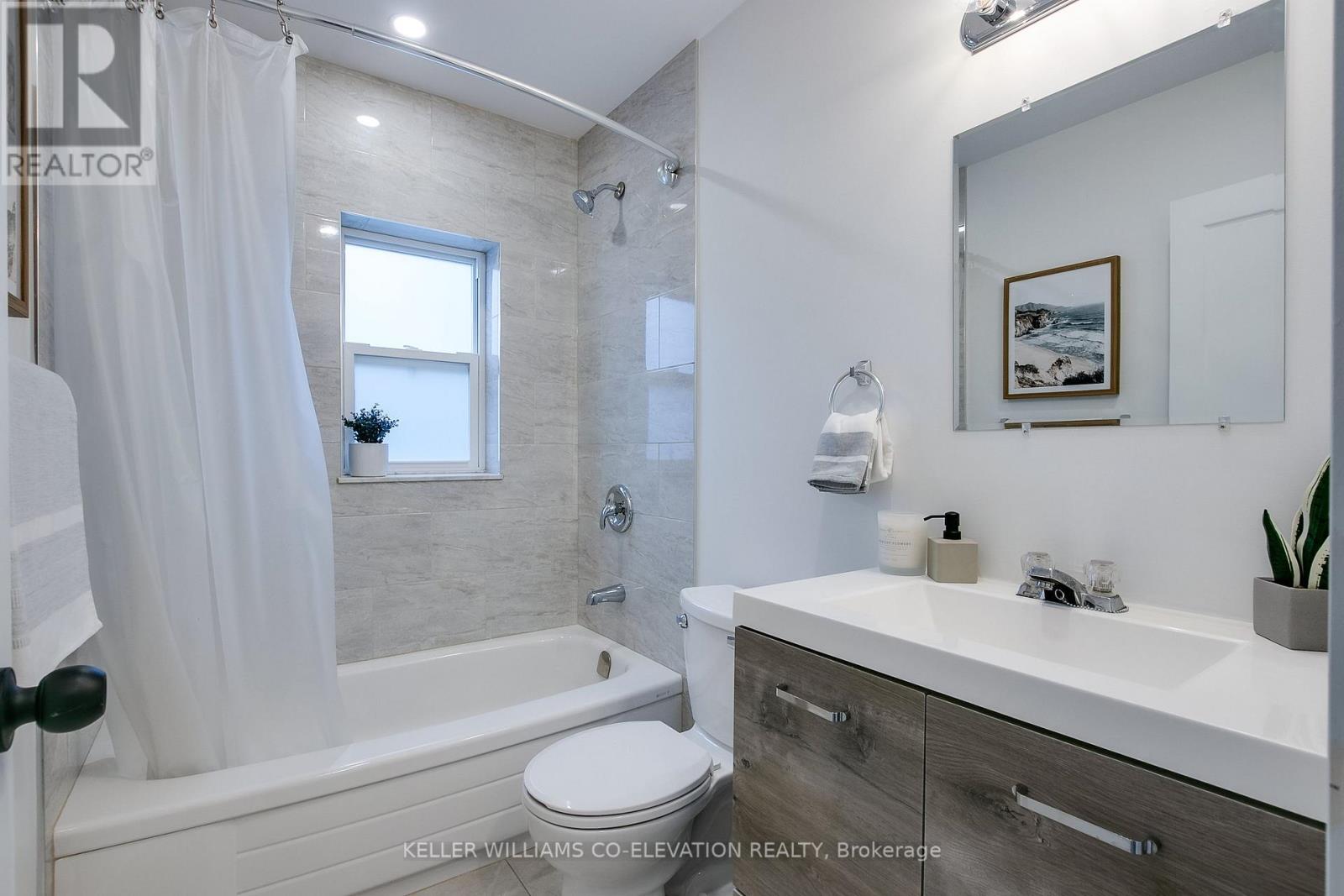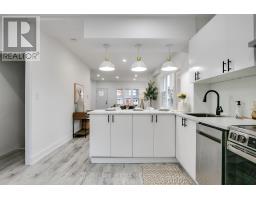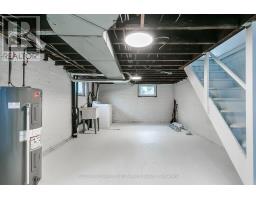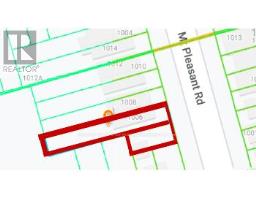1006 Mount Pleasant Road Toronto, Ontario M4P 2M3
$999,000
Discover your dream home in the heart of North Toronto! This fully updated 3-bedroom, 1-bathroom semi-detached gem is like stepping into brand-new luxury. And the best part? An adjoining 20x48 foot lot with parking for 4+ cars ideal for a garage, garden suite, or even an income-boosting additional dwelling. The bright, open-concept living and dining areas transition effortlessly into a fabulous kitchen, complete with a sleek peninsula island with breakfast bar, stainless steel appliances and a walkout to a spacious west facing backyard. Upstairs, find three generously sized bedrooms and an oversized hall closet, along with a refreshed 4-piece bath. The partially finished lower level is a blank canvas, ready to become a family room, home gym, or anything you desire. Seize the opportunity! **** EXTRAS **** Amazing schools, parks, cafes & neighbours. 5 min walk to Subway. Enjoy peace of mind with fully updated electrical, plumbing, windows, flooring, kitchen, bathroom, water heater, AC. See feature sheet attached. (id:50886)
Property Details
| MLS® Number | C10421676 |
| Property Type | Single Family |
| Neigbourhood | Davisville |
| Community Name | Mount Pleasant West |
| Features | Carpet Free |
| ParkingSpaceTotal | 4 |
Building
| BathroomTotal | 1 |
| BedroomsAboveGround | 3 |
| BedroomsTotal | 3 |
| Amenities | Fireplace(s) |
| Appliances | Dishwasher, Dryer, Refrigerator, Stove, Washer |
| BasementDevelopment | Partially Finished |
| BasementType | N/a (partially Finished) |
| ConstructionStyleAttachment | Semi-detached |
| CoolingType | Central Air Conditioning |
| ExteriorFinish | Brick |
| FireplacePresent | Yes |
| FireplaceTotal | 1 |
| FlooringType | Laminate |
| FoundationType | Brick |
| HeatingFuel | Natural Gas |
| HeatingType | Forced Air |
| StoriesTotal | 2 |
| Type | House |
| UtilityWater | Municipal Water |
Land
| Acreage | No |
| Sewer | Sanitary Sewer |
| SizeDepth | 130 Ft ,6 In |
| SizeFrontage | 19 Ft ,3 In |
| SizeIrregular | 19.25 X 130.58 Ft ; L-shaped Lot |
| SizeTotalText | 19.25 X 130.58 Ft ; L-shaped Lot |
Rooms
| Level | Type | Length | Width | Dimensions |
|---|---|---|---|---|
| Second Level | Primary Bedroom | 3.91 m | 3.78 m | 3.91 m x 3.78 m |
| Second Level | Bedroom 2 | 3.91 m | 2.84 m | 3.91 m x 2.84 m |
| Second Level | Bedroom 3 | 3.48 m | 2.44 m | 3.48 m x 2.44 m |
| Second Level | Bathroom | 2.44 m | 1.5 m | 2.44 m x 1.5 m |
| Basement | Recreational, Games Room | 10.62 m | 3.99 m | 10.62 m x 3.99 m |
| Main Level | Living Room | 3.25 m | 2.87 m | 3.25 m x 2.87 m |
| Main Level | Dining Room | 4.17 m | 3.2 m | 4.17 m x 3.2 m |
| Main Level | Kitchen | 4.11 m | 3.38 m | 4.11 m x 3.38 m |
Interested?
Contact us for more information
Courtney Farquhar
Salesperson
2100 Bloor St W #7b
Toronto, Ontario M6S 1M7
Ruairi Daniel O'brien
Salesperson
2100 Bloor St W #7b
Toronto, Ontario M6S 1M7





