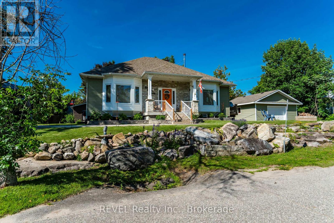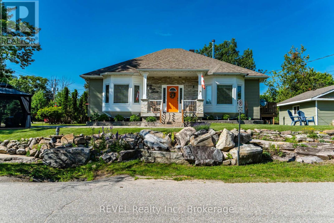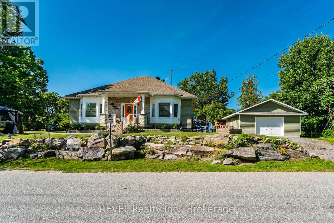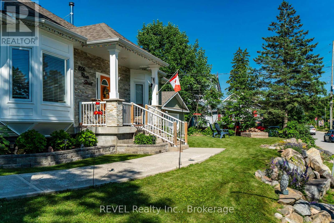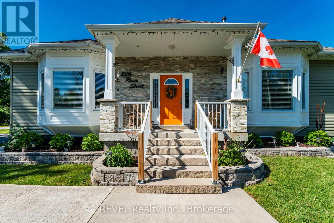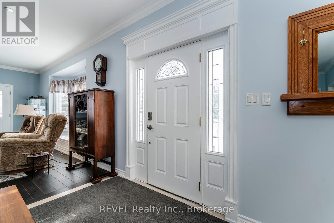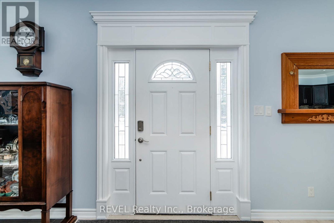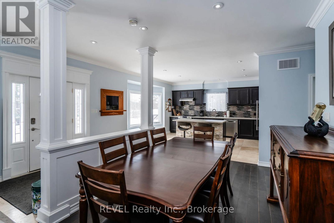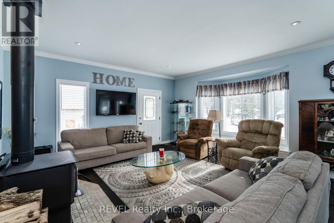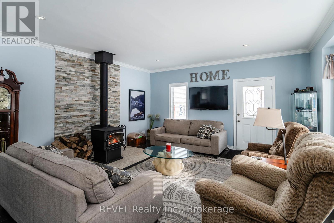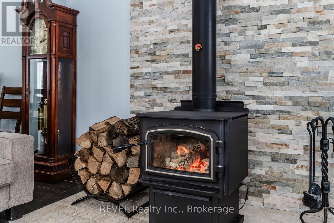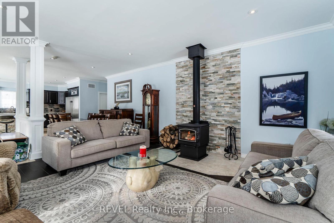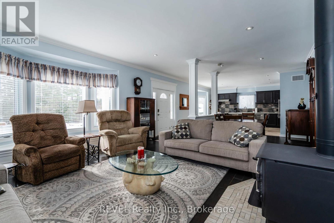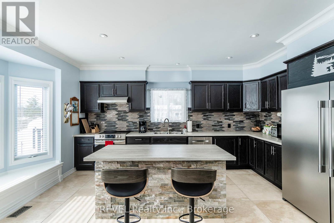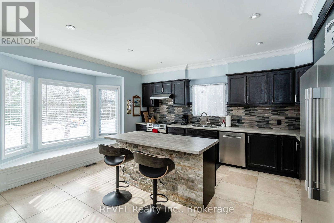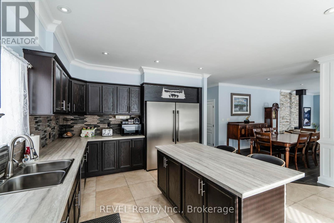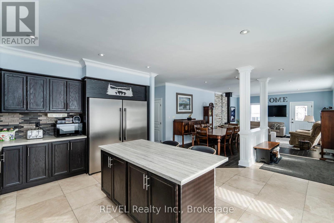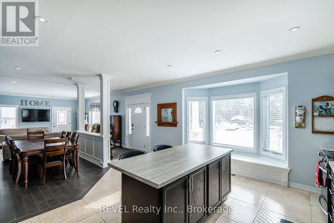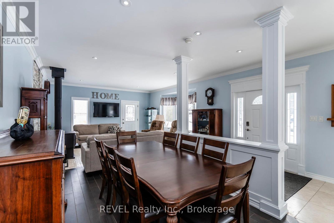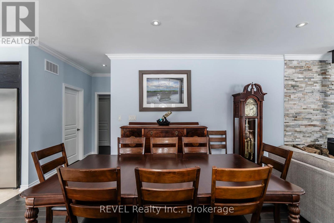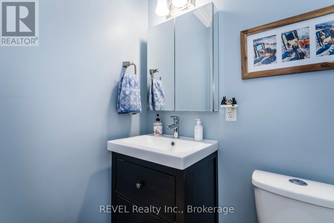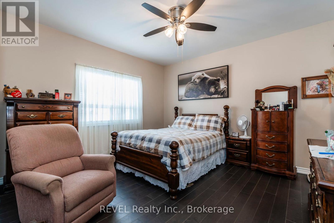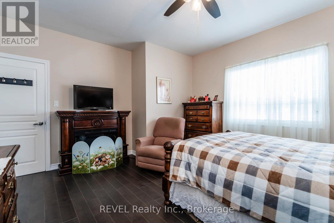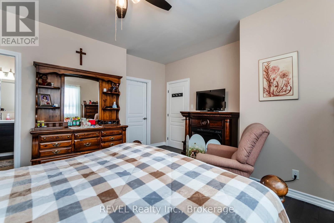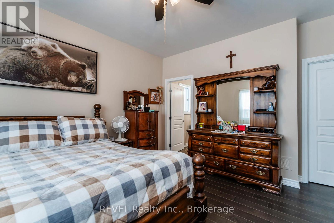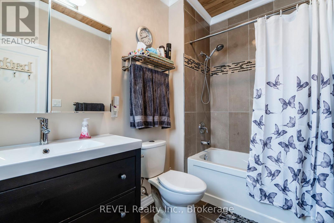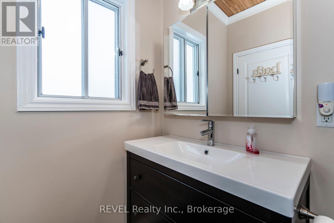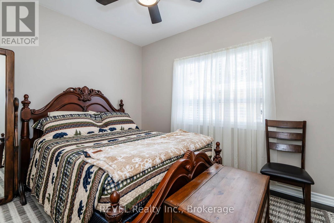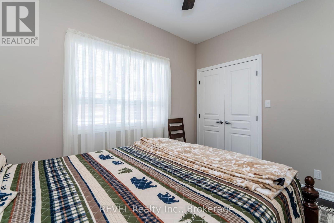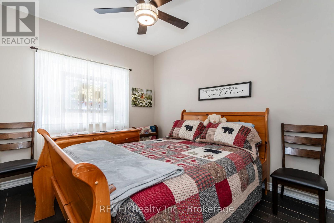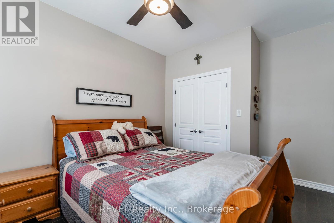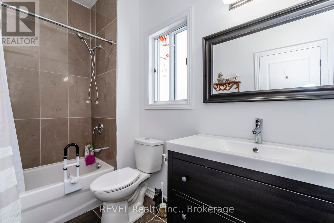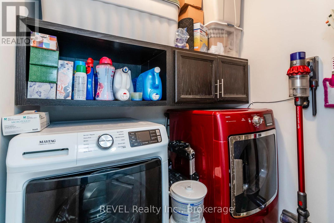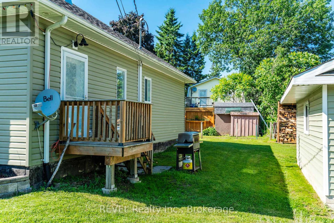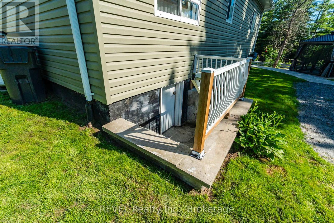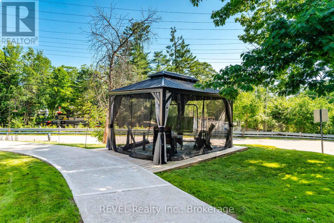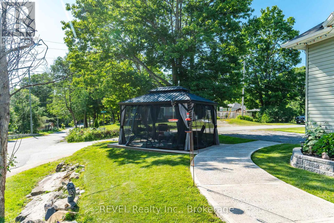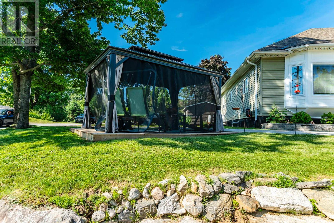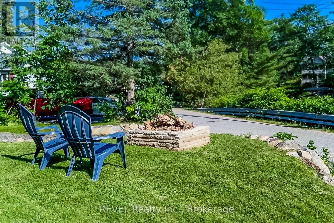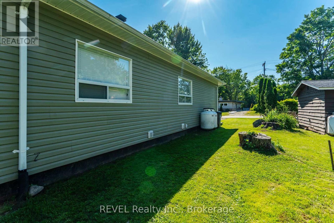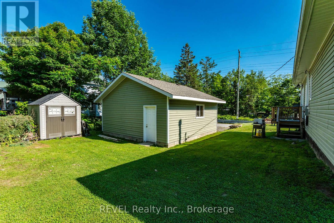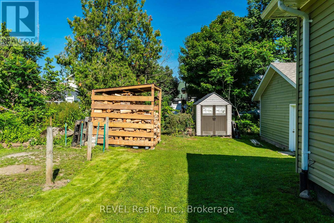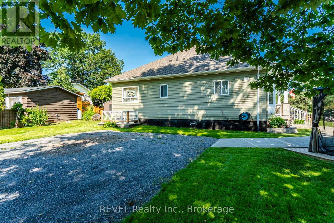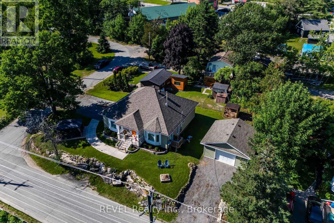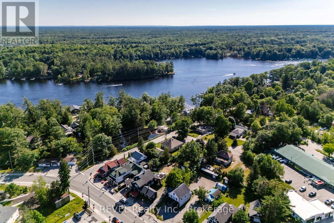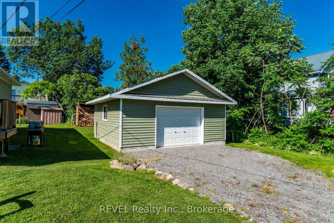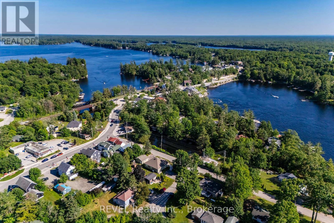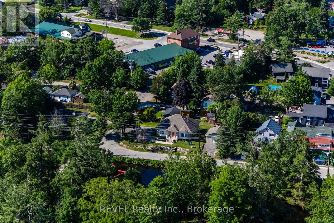1006 River Street Muskoka Lakes, Ontario P0C 1A0
$997,000
Nestled on a corner lot at 1006 River Street, this stunning home offers an unbeatable Bala lifestyle just steps from the vibrant downtown core and the tranquil shores of Moon River. From the moment you arrive, you'll appreciate how effortlessly you can stroll to cozy cafés, charming boutiques and art galleries, yet be back in time to watch the sun dance across the water. With lush riverfront pathways practically at your front door, weekends here feel like a permanent getaway.Inside, soaring 9-foot ceilings and an open-concept layout create a lofty, airy atmosphere thats bathed in natural light pouring through expansive bay windows. Whether you're whipping up dinner in the bright, spacious kitchen or unwinding in the inviting living room by the classic wood-burning fireplace, every corner of this home feels both warm and elegant. Boasting three generous bedrooms and two full bathrooms, 1006 River Street blends modern comfort with small-town charm. Don't miss your opportunity to own a home in one of Bala's most sought-after pockets, take a look and discover all the reasons this prime location shines. (id:50886)
Property Details
| MLS® Number | X12270143 |
| Property Type | Single Family |
| Community Name | Medora |
| Amenities Near By | Marina, Park |
| Features | Gazebo |
| Parking Space Total | 6 |
Building
| Bathroom Total | 3 |
| Bedrooms Above Ground | 3 |
| Bedrooms Total | 3 |
| Appliances | Hood Fan, Window Coverings |
| Architectural Style | Bungalow |
| Basement Development | Unfinished |
| Basement Type | Partial (unfinished) |
| Construction Style Attachment | Detached |
| Exterior Finish | Stone, Vinyl Siding |
| Fireplace Present | Yes |
| Fireplace Type | Woodstove |
| Foundation Type | Poured Concrete |
| Half Bath Total | 1 |
| Heating Fuel | Propane |
| Heating Type | Forced Air |
| Stories Total | 1 |
| Size Interior | 1,500 - 2,000 Ft2 |
| Type | House |
| Utility Water | Municipal Water |
Parking
| Detached Garage | |
| Garage |
Land
| Acreage | No |
| Land Amenities | Marina, Park |
| Sewer | Sanitary Sewer |
| Size Depth | 102 Ft |
| Size Frontage | 125 Ft |
| Size Irregular | 125 X 102 Ft ; 93.9 X 122.5 X 102.3 X 25.12x 8.2 X 99.2 |
| Size Total Text | 125 X 102 Ft ; 93.9 X 122.5 X 102.3 X 25.12x 8.2 X 99.2 |
| Surface Water | Lake/pond |
| Zoning Description | R1 |
Rooms
| Level | Type | Length | Width | Dimensions |
|---|---|---|---|---|
| Main Level | Kitchen | 3.96 m | 5.52 m | 3.96 m x 5.52 m |
| Main Level | Bedroom | 4.24 m | 3 m | 4.24 m x 3 m |
| Main Level | Bedroom | 3.63 m | 3 m | 3.63 m x 3 m |
| Main Level | Primary Bedroom | 4.55 m | 4.29 m | 4.55 m x 4.29 m |
| Main Level | Living Room | 5.26 m | 5.46 m | 5.26 m x 5.46 m |
| Main Level | Foyer | 3.4 m | 2.13 m | 3.4 m x 2.13 m |
| Main Level | Dining Room | 3.4 m | 4.47 m | 3.4 m x 4.47 m |
| Main Level | Laundry Room | 1.77 m | 1.6 m | 1.77 m x 1.6 m |
https://www.realtor.ca/real-estate/28573887/1006-river-street-muskoka-lakes-medora-medora
Contact Us
Contact us for more information
Andrew Perrie
Salesperson
1596 Four Mile Creek Road, Unit 2
Niagara-On-The-Lake, Ontario L0S 1J0
(289) 868-8869
(905) 352-1705
www.revelrealty.ca/
Melissa Neuen
Salesperson
63 Joseph Street
Port Carling, Ontario P0B 1J0
(705) 765-6555
(905) 357-1705

