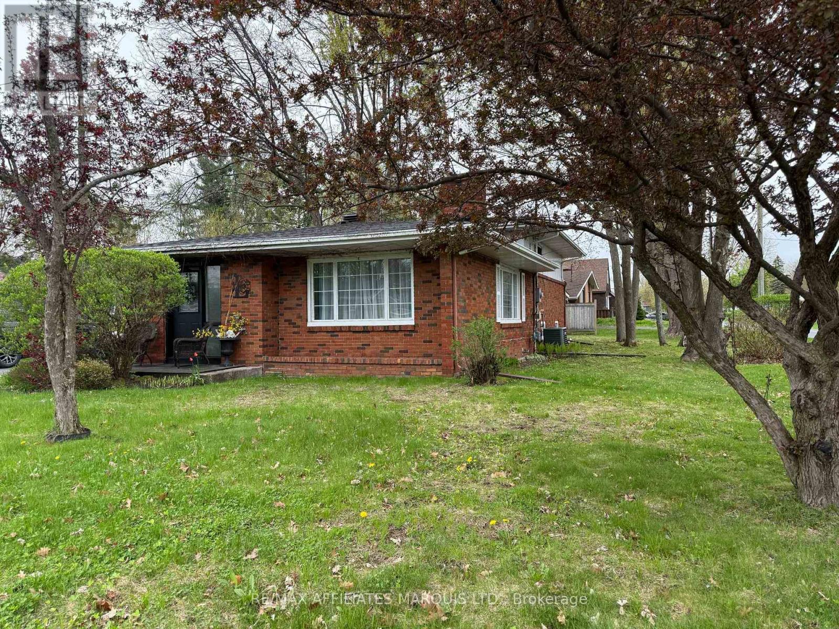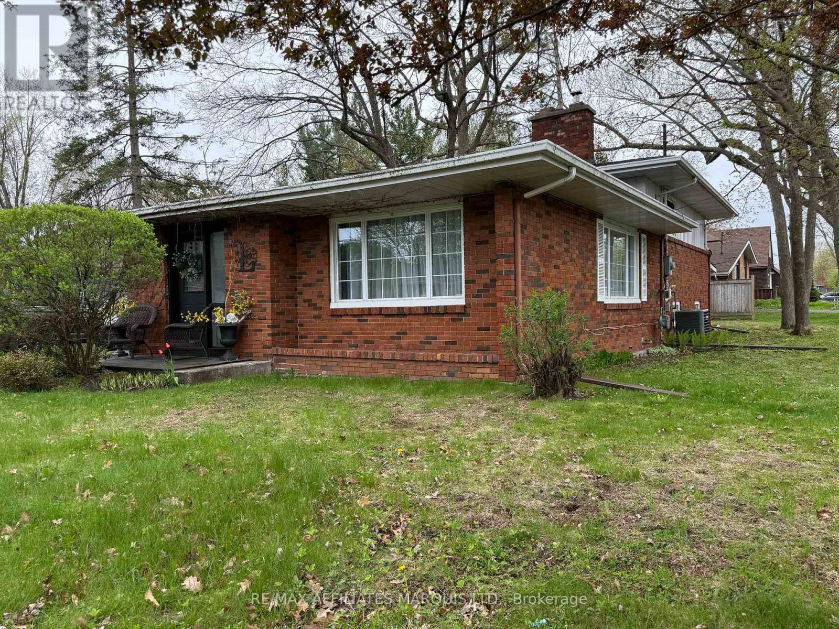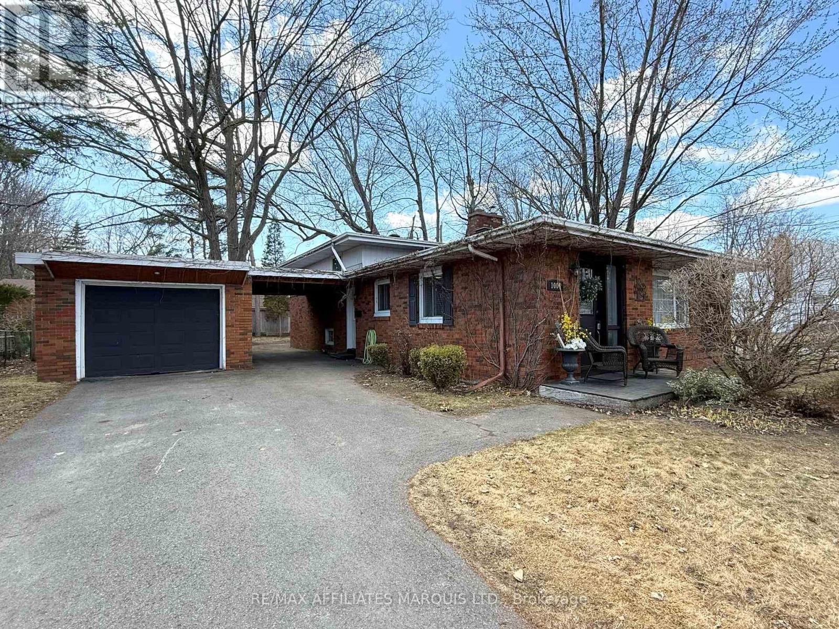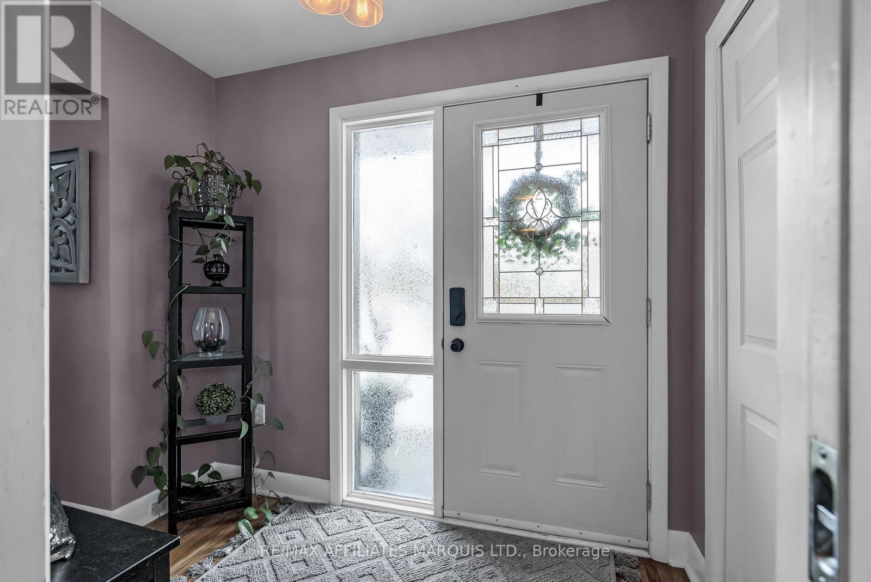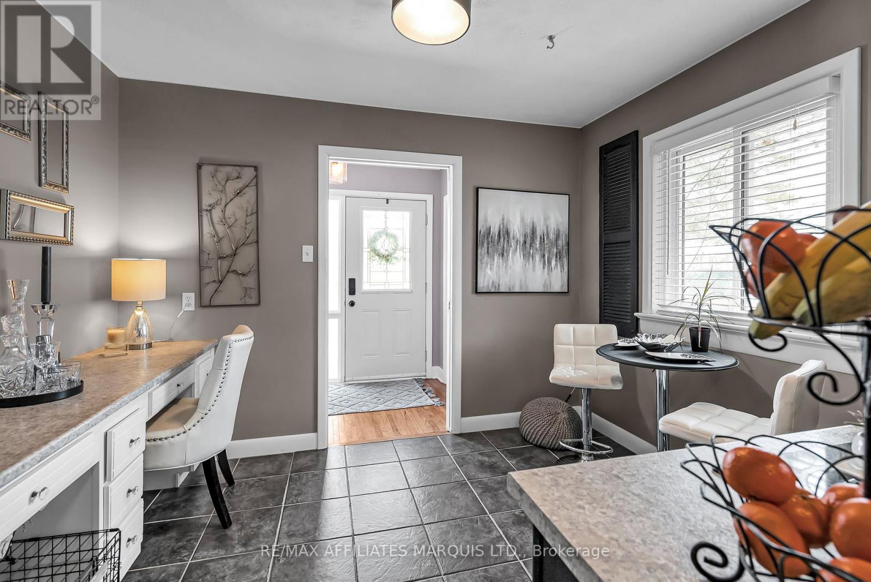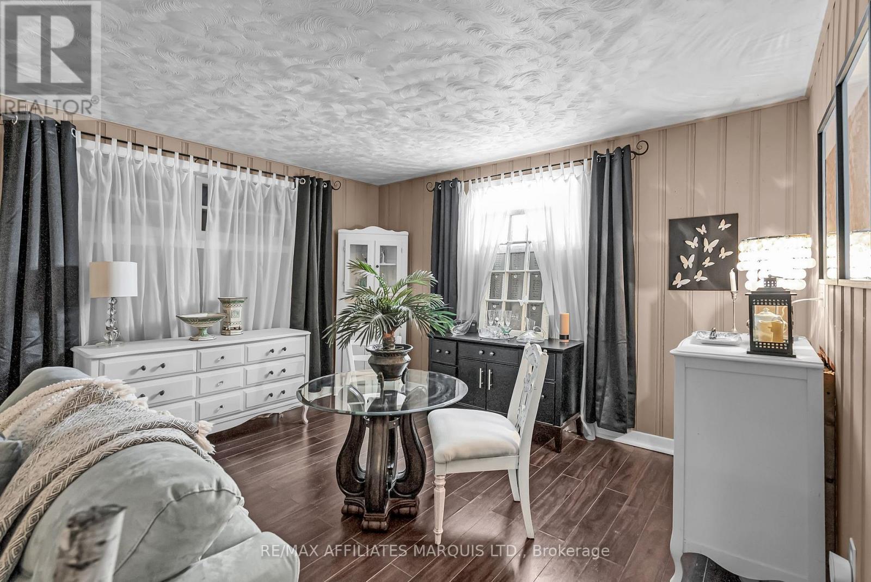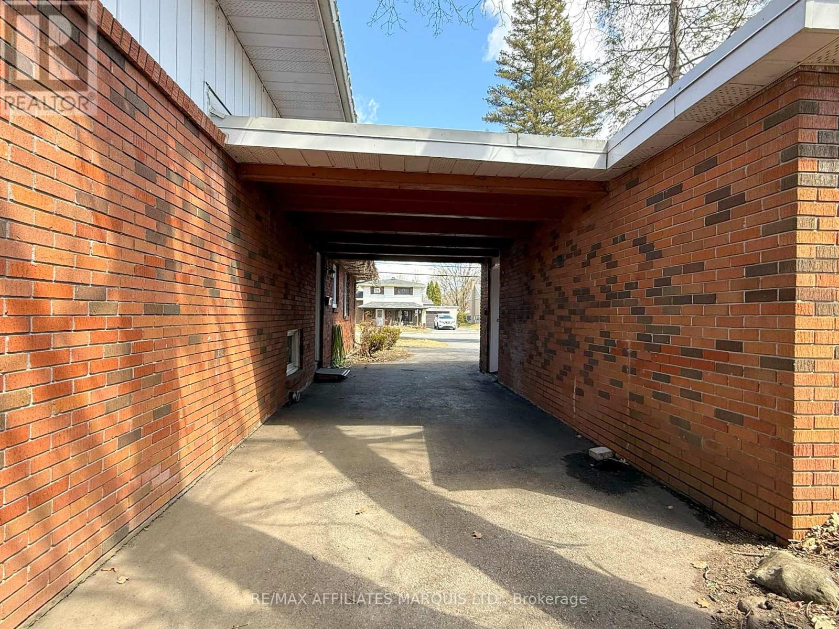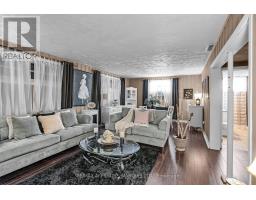1006 Riverdale Avenue Cornwall, Ontario K6J 2L4
$460,000
In the heart of sought-after Riverdale, this standout brick back-split blends character and contemporary comfort in all the right ways. Set on a spacious corner lot, this home is surrounded by a true sense of community, mature trees, and walkable streets perfect for those looking to love where they live. Inside, the bright and stylish kitchen is the heart of the home, featuring a cozy eat-in area ideal for morning coffee, homework sessions, or winding down with dinner. The open-concept living and dining spaces are filled with natural light and enhanced by gleaming hardwood floors. Upstairs, the serene primary bedroom is joined by two additional bedrooms and a beautifully updated 4-piece bath with a clawfoot tub for ultimate relaxation. The lower level offers a comfortable family room perfect for movie nights along with a convenient 2-piece bath and laundry area. A breezeway connects to the garage, and the corner lot is ready to flourish with vibrant greenery. Quick closing is available for buyers looking to make a move. (id:50886)
Property Details
| MLS® Number | X12049877 |
| Property Type | Single Family |
| Community Name | 717 - Cornwall |
| Parking Space Total | 5 |
Building
| Bathroom Total | 2 |
| Bedrooms Above Ground | 3 |
| Bedrooms Total | 3 |
| Age | 51 To 99 Years |
| Appliances | Oven - Built-in, Cooktop, Dishwasher, Oven |
| Basement Development | Finished |
| Basement Type | N/a (finished) |
| Construction Style Attachment | Detached |
| Construction Style Split Level | Backsplit |
| Cooling Type | Central Air Conditioning |
| Exterior Finish | Brick, Vinyl Siding |
| Fireplace Present | Yes |
| Foundation Type | Concrete |
| Half Bath Total | 1 |
| Heating Fuel | Natural Gas |
| Heating Type | Forced Air |
| Size Interior | 1,100 - 1,500 Ft2 |
| Type | House |
| Utility Water | Municipal Water |
Parking
| Detached Garage | |
| Garage |
Land
| Acreage | No |
| Sewer | Sanitary Sewer |
| Size Depth | 105 Ft |
| Size Frontage | 75 Ft |
| Size Irregular | 75 X 105 Ft |
| Size Total Text | 75 X 105 Ft |
| Zoning Description | Residential |
Rooms
| Level | Type | Length | Width | Dimensions |
|---|---|---|---|---|
| Lower Level | Utility Room | 2.26 m | 2.15 m | 2.26 m x 2.15 m |
| Lower Level | Family Room | 3.81 m | 7.42 m | 3.81 m x 7.42 m |
| Lower Level | Bathroom | 4.6 m | 8.11 m | 4.6 m x 8.11 m |
| Main Level | Kitchen | 4.12 m | 3.28 m | 4.12 m x 3.28 m |
| Main Level | Eating Area | 2.31 m | 3.28 m | 2.31 m x 3.28 m |
| Main Level | Dining Room | 3.37 m | 4.04 m | 3.37 m x 4.04 m |
| Main Level | Living Room | 3.35 m | 4.14 m | 3.35 m x 4.14 m |
| Upper Level | Primary Bedroom | 3.92 m | 4.03 m | 3.92 m x 4.03 m |
| Upper Level | Bathroom | 7.11 m | 7.3 m | 7.11 m x 7.3 m |
| Upper Level | Bedroom 2 | 3.93 m | 3.29 m | 3.93 m x 3.29 m |
| Upper Level | Bedroom 3 | 2.84 m | 2.89 m | 2.84 m x 2.89 m |
Utilities
| Sewer | Installed |
https://www.realtor.ca/real-estate/28093042/1006-riverdale-avenue-cornwall-717-cornwall
Contact Us
Contact us for more information
Sue Stewart
Salesperson
649 Second St E
Cornwall, Ontario K6H 1Z7
(613) 938-8100
(613) 938-3295

