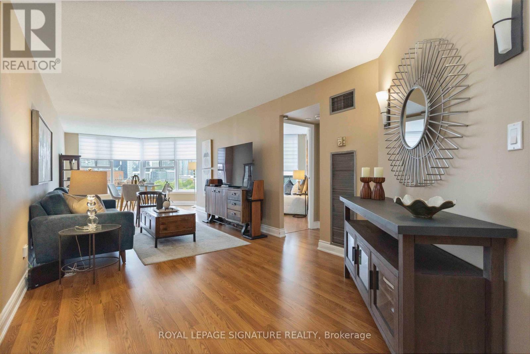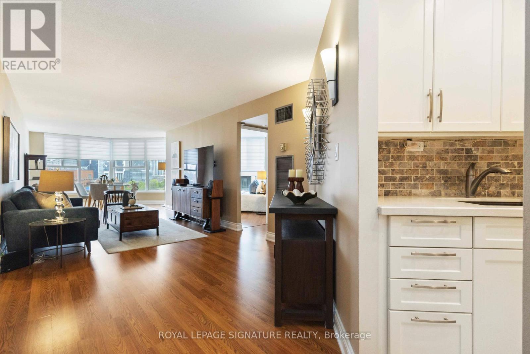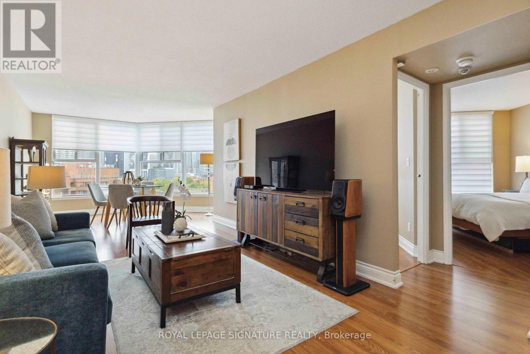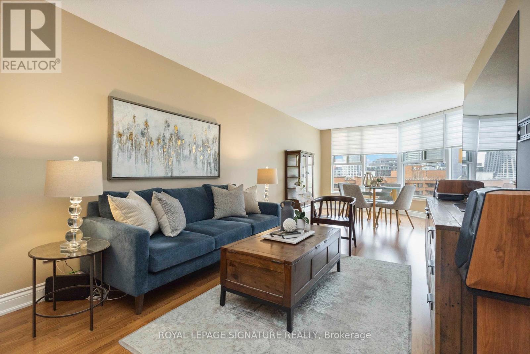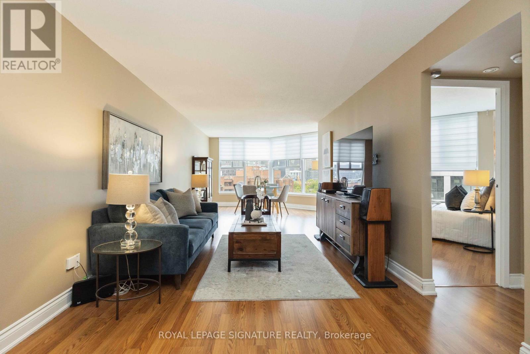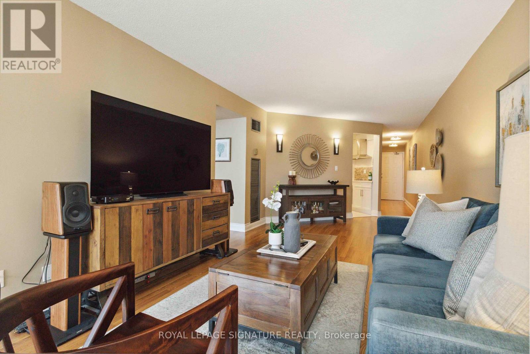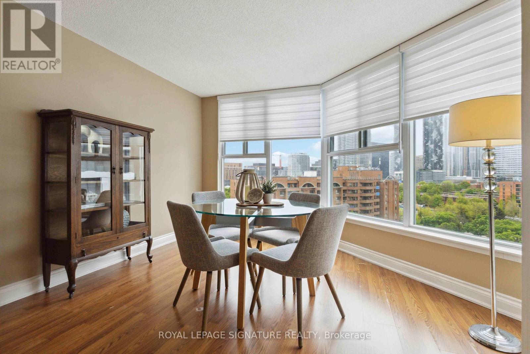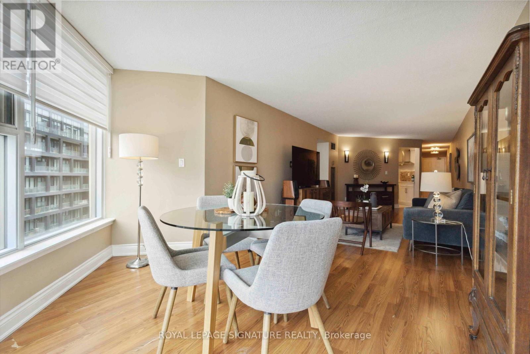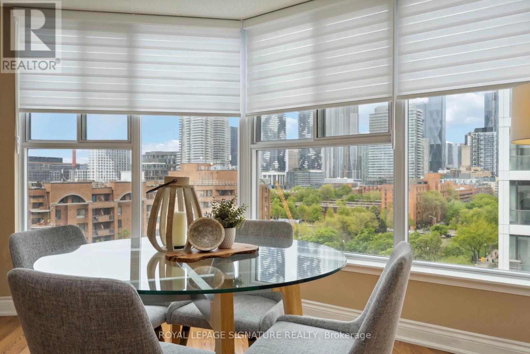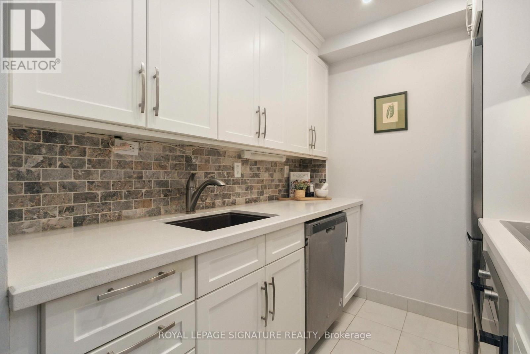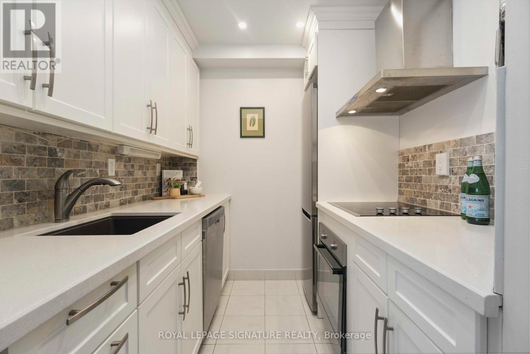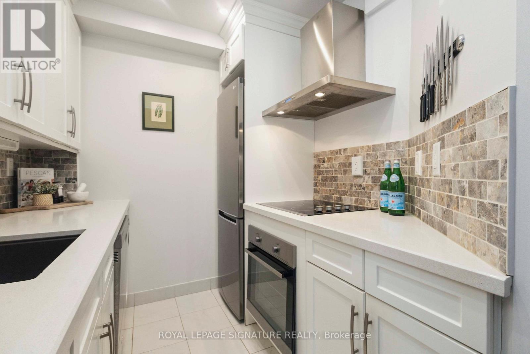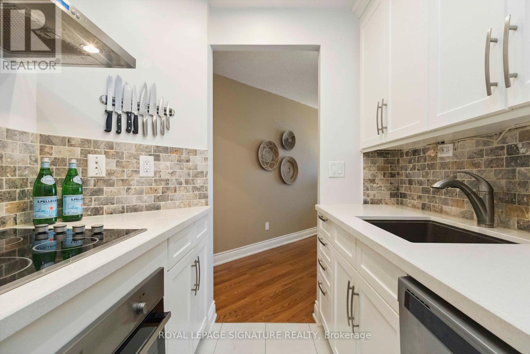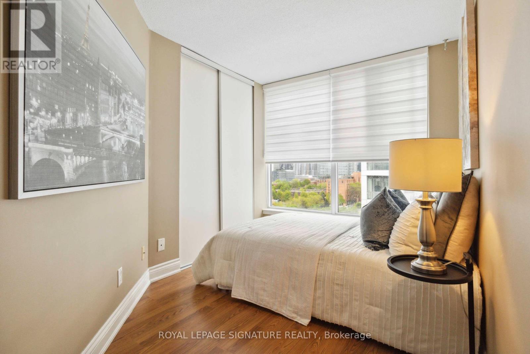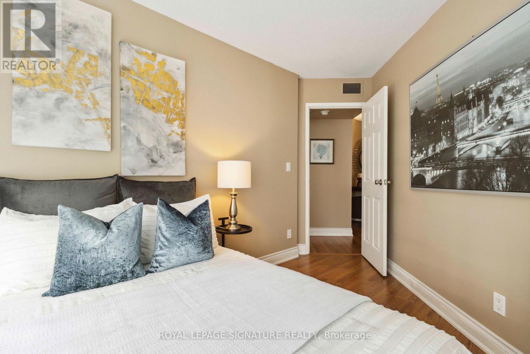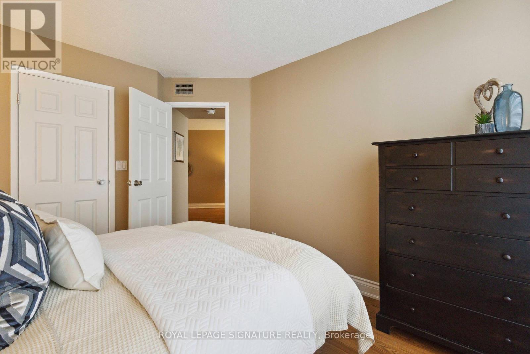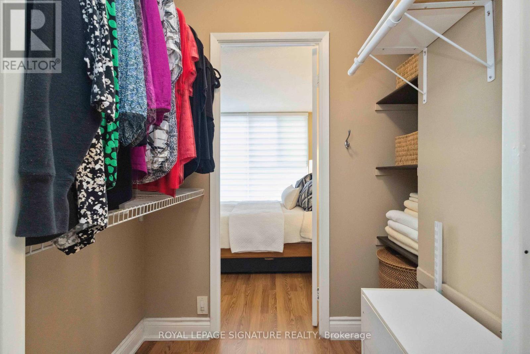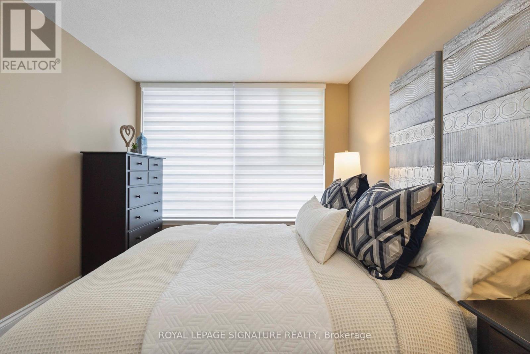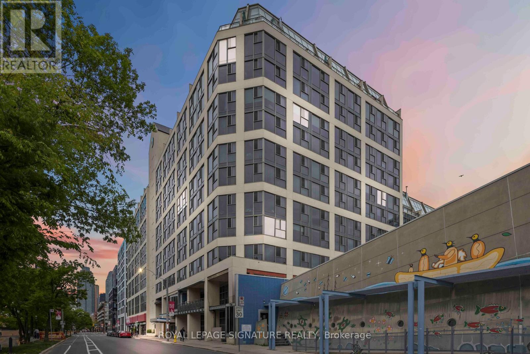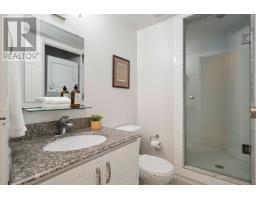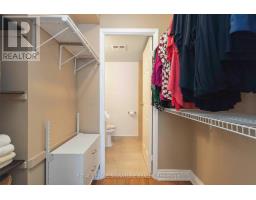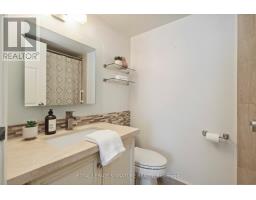1007 - 222 The Esplanade Toronto, Ontario M5A 4M8
$689,000Maintenance, Heat, Common Area Maintenance, Electricity, Insurance, Water, Parking
$1,121.33 Monthly
Maintenance, Heat, Common Area Maintenance, Electricity, Insurance, Water, Parking
$1,121.33 MonthlyDowntown Living at Its Best! Welcome to 222 The Esplanade where the best of Toronto is right at your doorstep! This bright and spacious 2-bedroom, 2-bathroom suite offers 930 sqft of well-designed living space in one of the city's most vibrant and walkable neighbourhoods.Enjoy a functional, open-concept layout that's perfect for both everyday living and entertaining. The generous living and dining areas flow effortlessly, while the two bedrooms offer privacy and versatility ideal for a growing family, work-from-home setup, or hosting overnight guests. Step outside and discover everything that makes downtown living so special. You're just minutes from the historic St. Lawrence Market, The Distillery District, the energy of Yonge Street, charming cafes, world-class restaurants, shopping, and easy transit connections.Whether you're grabbing fresh produce on a Saturday morning, meeting friends for dinner, or strolling the waterfront trails, this location puts you right at the heart of it all. Experience the ultimate downtown lifestyle right here at 222 The Esplanade. (den/solarium wall was removed to created a bigger living space) (id:50886)
Property Details
| MLS® Number | C12169360 |
| Property Type | Single Family |
| Community Name | Waterfront Communities C8 |
| Community Features | Pet Restrictions |
| Parking Space Total | 1 |
Building
| Bathroom Total | 2 |
| Bedrooms Above Ground | 2 |
| Bedrooms Below Ground | 1 |
| Bedrooms Total | 3 |
| Appliances | Dryer, Washer, Window Coverings |
| Cooling Type | Central Air Conditioning |
| Exterior Finish | Concrete |
| Flooring Type | Laminate, Ceramic |
| Heating Fuel | Natural Gas |
| Heating Type | Forced Air |
| Size Interior | 900 - 999 Ft2 |
| Type | Apartment |
Parking
| Underground | |
| Garage |
Land
| Acreage | No |
Rooms
| Level | Type | Length | Width | Dimensions |
|---|---|---|---|---|
| Flat | Living Room | 9.8 m | 3.2 m | 9.8 m x 3.2 m |
| Flat | Dining Room | 9.8 m | 3.2 m | 9.8 m x 3.2 m |
| Flat | Kitchen | 2.31 m | 2.1 m | 2.31 m x 2.1 m |
| Flat | Primary Bedroom | 3.2 m | 3.8 m | 3.2 m x 3.8 m |
| Flat | Bedroom 2 | 2.89 m | 2.49 m | 2.89 m x 2.49 m |
Contact Us
Contact us for more information
Candice Hope Schott
Broker
(416) 577-1049
www.youtube.com/embed/wn5Y8wzj1T8
www.youtube.com/embed/SJKIBDRkwWw
www.schotthomes.com/
business.facebook.com/schotthomes/?business_id=1086338101405886
twitter.com/SchottHomes
8 Sampson Mews Suite 201 The Shops At Don Mills
Toronto, Ontario M3C 0H5
(416) 443-0300
(416) 443-8619

