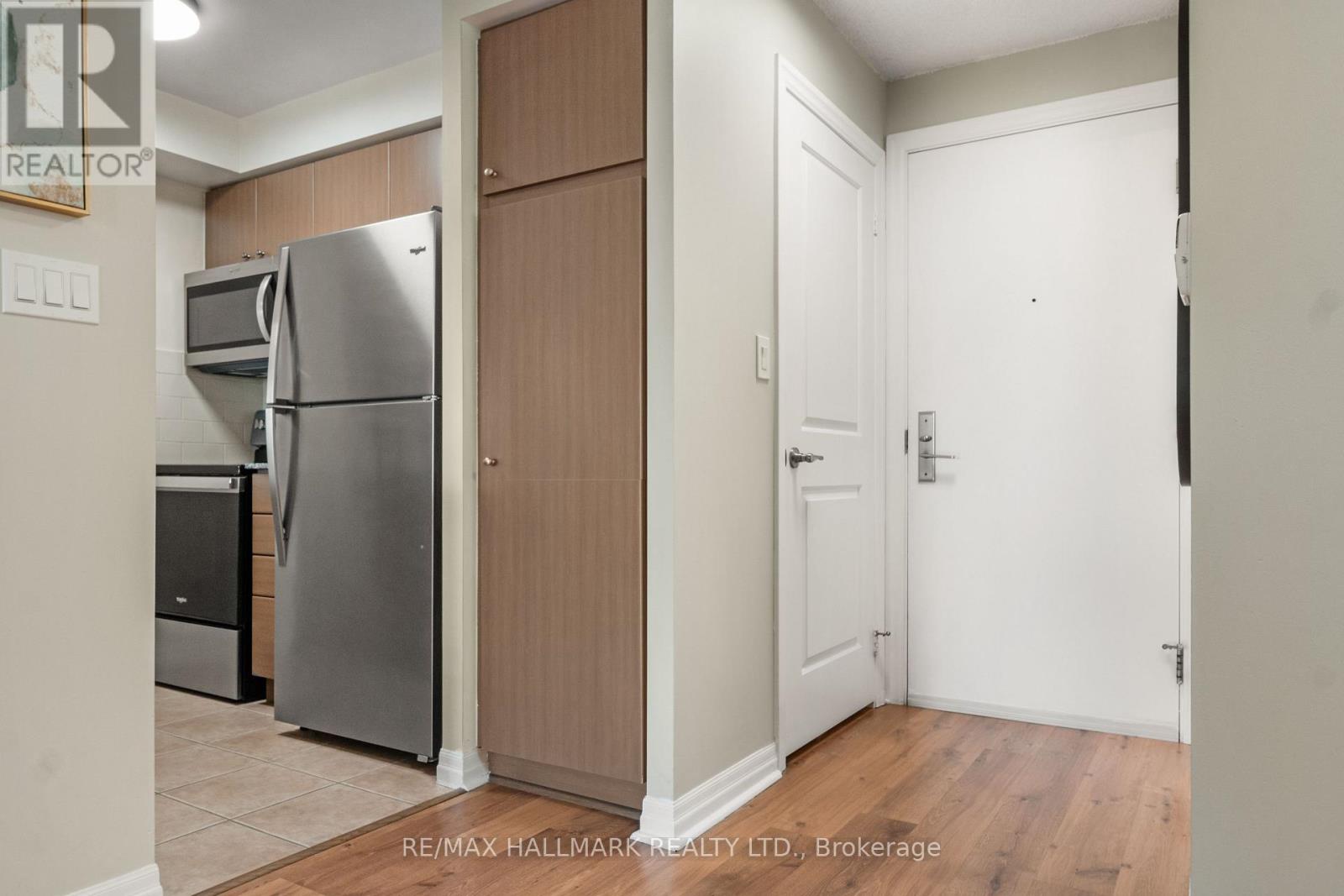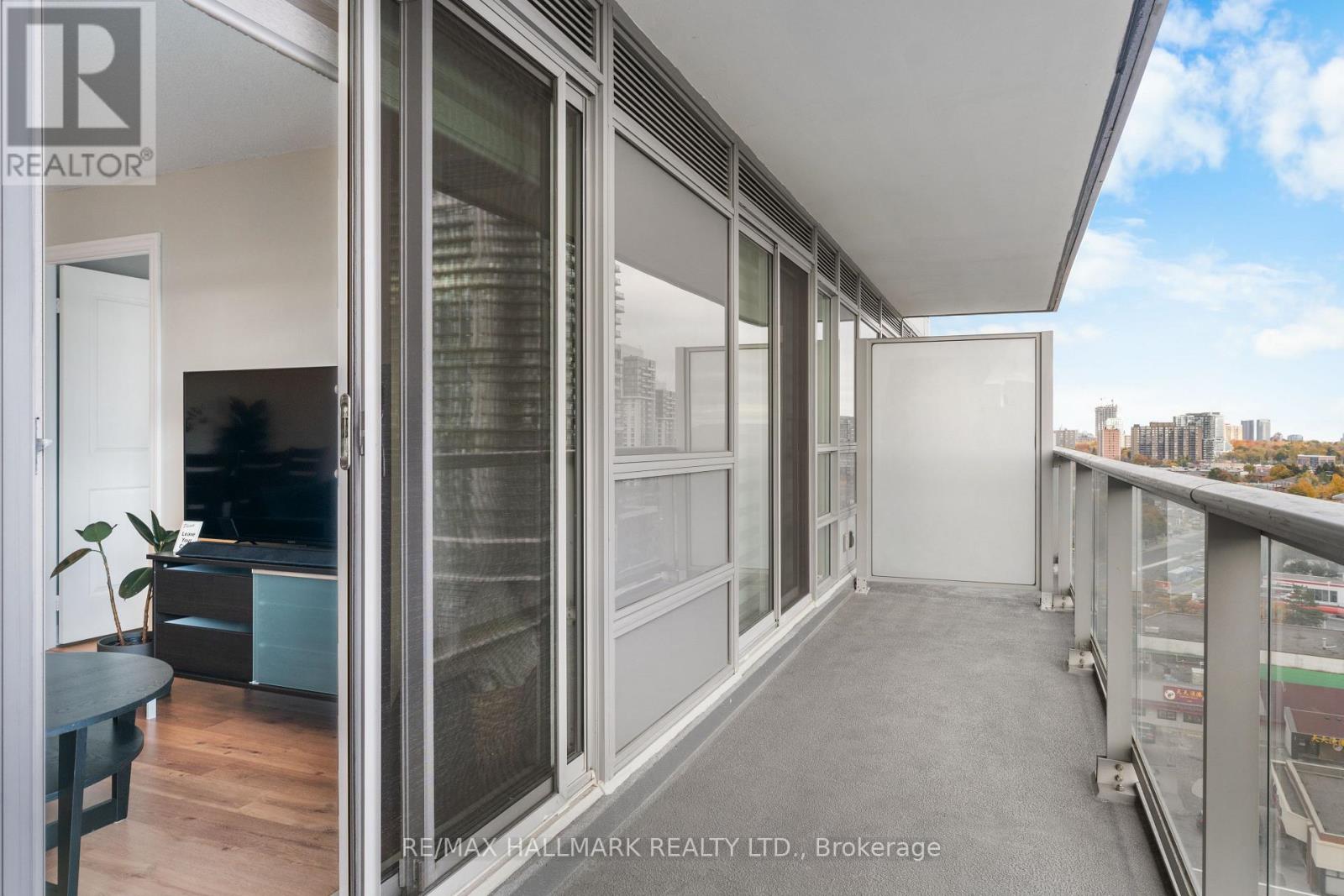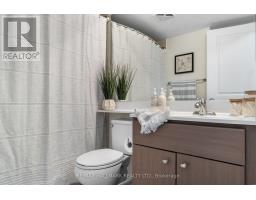1007 - 30 Herons Hill Way Toronto, Ontario M2J 0A7
$569,000Maintenance, Heat, Water, Common Area Maintenance, Insurance, Parking
$685.47 Monthly
Maintenance, Heat, Water, Common Area Maintenance, Insurance, Parking
$685.47 MonthlyCoveted Legacy at Herons Hill. This upgraded 1 bedroom plus den is conveniently located in the Henry Farm location. Unobstructed south facing views of the city's skyline from your large balcony. Large windows with walk-outs from the living room and primary bedroom. Bright unit with tons of natural light. Upgrades include: granite countertops, backsplash, new LED light fixtures, zebra blinds, laminate flooring, and full sized front loading washer and dryer. Parking and locker included in your purchase price. Superb building amenities. Quick access to all of life's necessities! Highway 404/401, Fairview Mall, Bayview Village Mall, Ikea, North York General Hospital, eateries, shopping, grocery shopping and transit at your doorstep! Perfect for end-user and savvy investors alike! Don't miss this opportunity to live in a great location close with everything at your fingertips. Just unpack. Welcome home! **** EXTRAS **** Appliances 3 years old - stove, fridge and microwave. Washer and dryer are 2 years old. Amazing building amenities! Concierge, security, gym, pool, guest suites, meeting room, sauna, media room, visitor parking (id:50886)
Property Details
| MLS® Number | C9807643 |
| Property Type | Single Family |
| Community Name | Henry Farm |
| CommunityFeatures | Pet Restrictions |
| Features | Balcony |
| ParkingSpaceTotal | 1 |
| PoolType | Indoor Pool |
Building
| BathroomTotal | 1 |
| BedroomsAboveGround | 1 |
| BedroomsBelowGround | 1 |
| BedroomsTotal | 2 |
| Amenities | Exercise Centre, Party Room, Sauna, Visitor Parking, Storage - Locker |
| Appliances | Dishwasher, Dryer, Microwave, Refrigerator, Stove, Washer, Window Coverings |
| CoolingType | Central Air Conditioning |
| ExteriorFinish | Concrete |
| FlooringType | Laminate, Ceramic |
| SizeInterior | 599.9954 - 698.9943 Sqft |
| Type | Apartment |
Parking
| Underground |
Land
| Acreage | No |
Rooms
| Level | Type | Length | Width | Dimensions |
|---|---|---|---|---|
| Flat | Kitchen | 2.9 m | 2.94 m | 2.9 m x 2.94 m |
| Flat | Living Room | 3.35 m | 4.93 m | 3.35 m x 4.93 m |
| Flat | Dining Room | 3.35 m | 4.93 m | 3.35 m x 4.93 m |
| Flat | Primary Bedroom | 3.1 m | 3.48 m | 3.1 m x 3.48 m |
| Flat | Den | 3.17 m | 2.03 m | 3.17 m x 2.03 m |
https://www.realtor.ca/real-estate/27601681/1007-30-herons-hill-way-toronto-henry-farm-henry-farm
Interested?
Contact us for more information
Seng Cheong
Salesperson
685 Sheppard Ave E #401
Toronto, Ontario M2K 1B6
Ravi Singh
Salesperson
685 Sheppard Ave E #401
Toronto, Ontario M2K 1B6













































