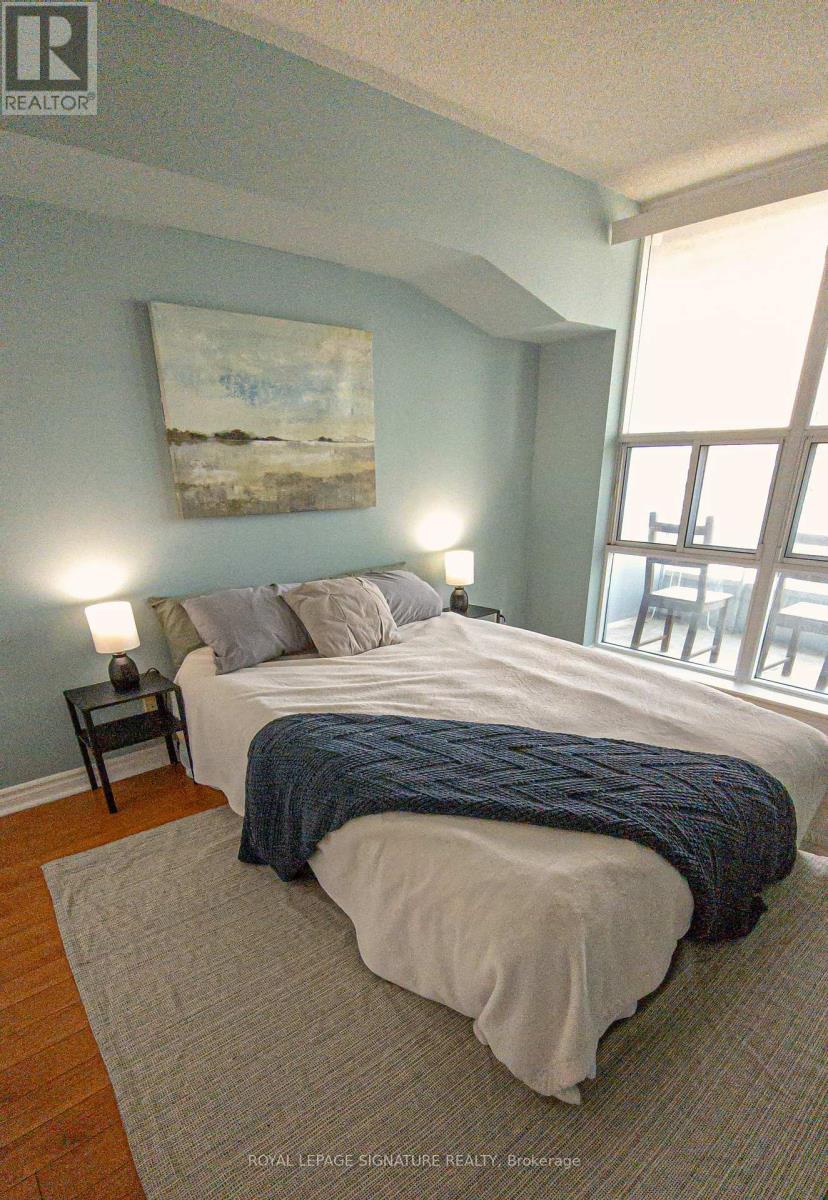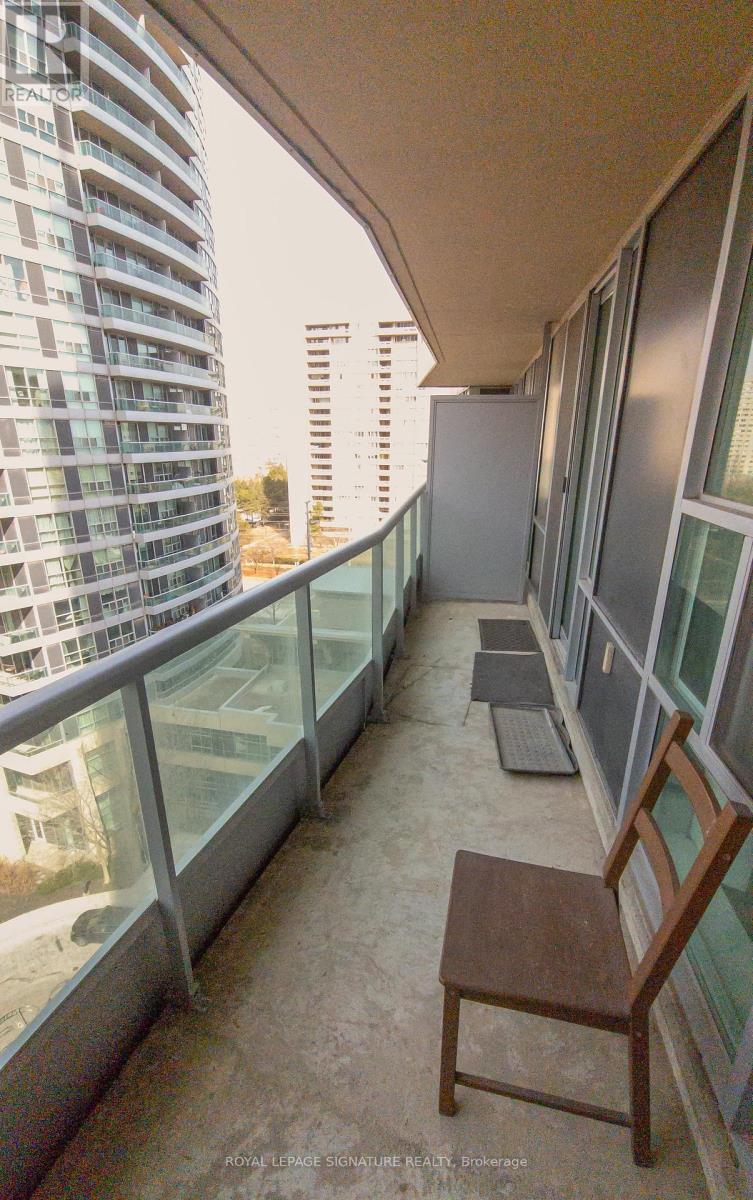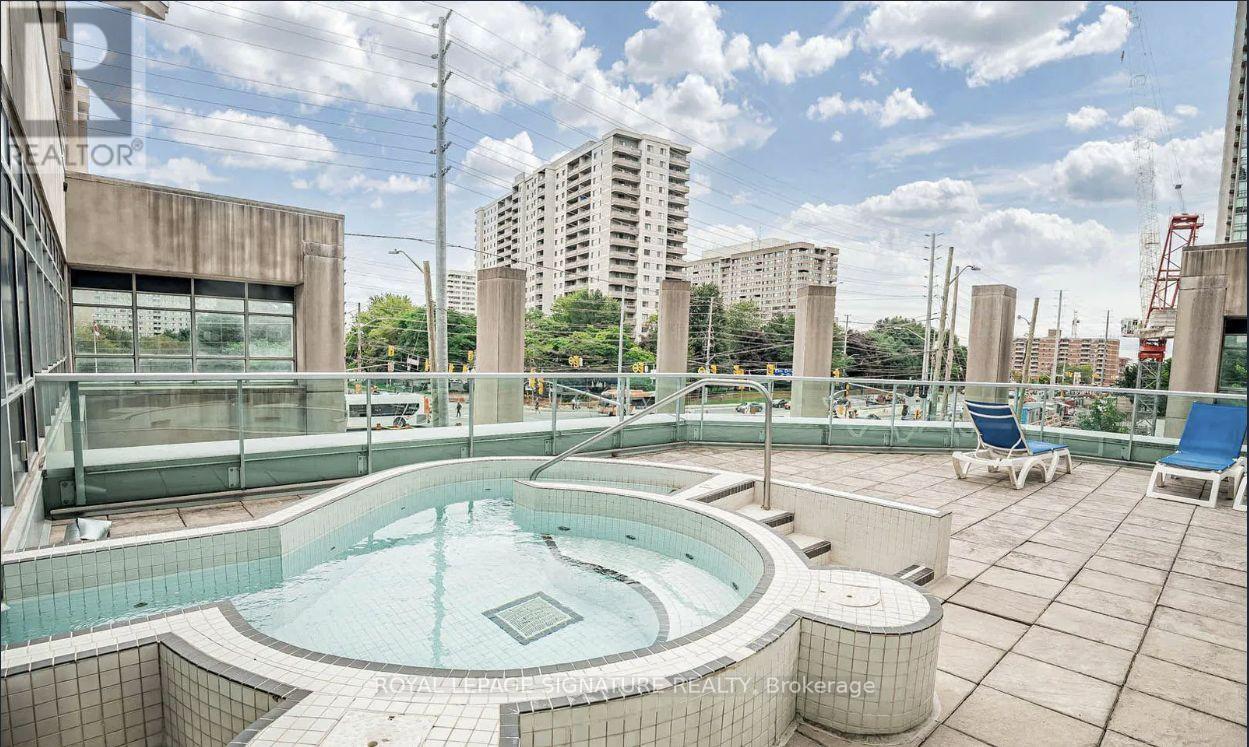1007 - 33 Elm Drive Mississauga, Ontario L5B 4M2
$477,000Maintenance, Heat, Water, Common Area Maintenance, Insurance, Parking
$470.85 Monthly
Maintenance, Heat, Water, Common Area Maintenance, Insurance, Parking
$470.85 MonthlyWelcome To The Luxurious No.1 City Centre Condos Built By Award Winning Daniels. CentralLocation In The Heart Of Mississauga. Spacious One Bedroom + Large Den Which Can Be Used As A Second Bedroom. Featuring An Open Concept Living/Dining Area Which Is Very Functional ForEntertaining And Everyday Living. No Wasted Space! Walk-out From Living Room To A Large BalconyWith A Clear View. Minutes From Square One Shopping Centre, QEW, 403 And More! Amenities Include Salt Water Pool, Modern Gym, Guest Suites, Sauna, Virtual Golf, Theater, Billiards, Library, Yoga, Party Room, Indoor/Outdoor Hot Tub, On Site Convenience Store. Leased From Sept 1, 2025 for 1 Year. (id:50886)
Property Details
| MLS® Number | W12172763 |
| Property Type | Single Family |
| Community Name | City Centre |
| Amenities Near By | Hospital, Park, Public Transit, Schools |
| Community Features | Pet Restrictions, Community Centre |
| Features | Balcony |
| Parking Space Total | 1 |
| Pool Type | Indoor Pool |
| Structure | Playground |
Building
| Bathroom Total | 1 |
| Bedrooms Above Ground | 1 |
| Bedrooms Below Ground | 1 |
| Bedrooms Total | 2 |
| Amenities | Security/concierge, Exercise Centre, Sauna, Storage - Locker |
| Appliances | Dishwasher, Dryer, Stove, Washer, Window Coverings, Refrigerator |
| Cooling Type | Central Air Conditioning |
| Exterior Finish | Brick, Concrete |
| Fire Protection | Monitored Alarm, Security Guard |
| Flooring Type | Ceramic, Laminate |
| Heating Fuel | Natural Gas |
| Heating Type | Forced Air |
| Size Interior | 600 - 699 Ft2 |
| Type | Apartment |
Parking
| Underground | |
| Garage |
Land
| Acreage | No |
| Land Amenities | Hospital, Park, Public Transit, Schools |
Rooms
| Level | Type | Length | Width | Dimensions |
|---|---|---|---|---|
| Main Level | Kitchen | 3.1 m | 2.44 m | 3.1 m x 2.44 m |
| Main Level | Primary Bedroom | 3.38 m | 2.5 m | 3.38 m x 2.5 m |
| Main Level | Dining Room | 5.18 m | 2.74 m | 5.18 m x 2.74 m |
| Main Level | Living Room | 5.18 m | 2.74 m | 5.18 m x 2.74 m |
| Main Level | Den | 2.44 m | 2.13 m | 2.44 m x 2.13 m |
| Main Level | Bathroom | Measurements not available |
https://www.realtor.ca/real-estate/28365879/1007-33-elm-drive-mississauga-city-centre-city-centre
Contact Us
Contact us for more information
Chris Chiu
Salesperson
30 Eglinton Ave W Ste 7
Mississauga, Ontario L5R 3E7
(905) 568-2121
(905) 568-2588
Raymond Ow
Salesperson
201-30 Eglinton Ave West
Mississauga, Ontario L5R 3E7
(905) 568-2121
(905) 568-2588









































