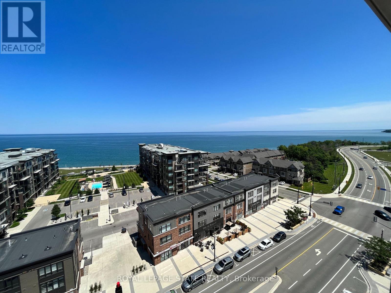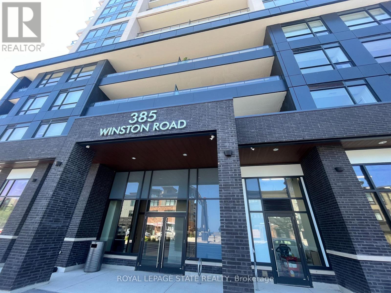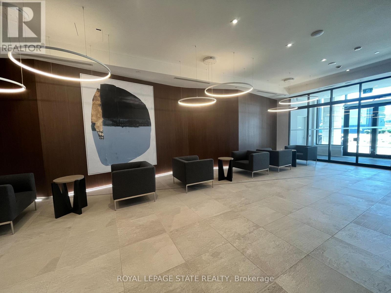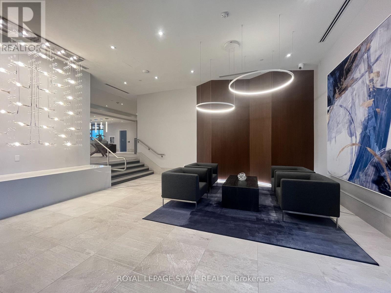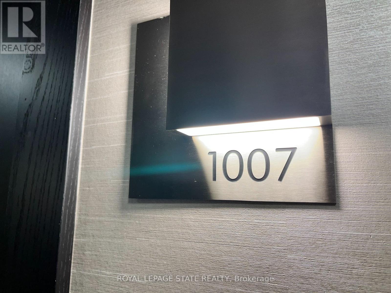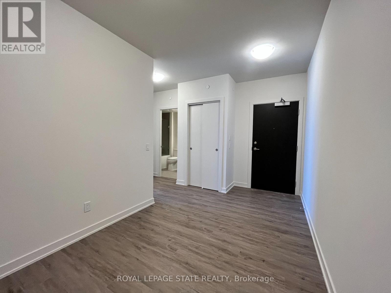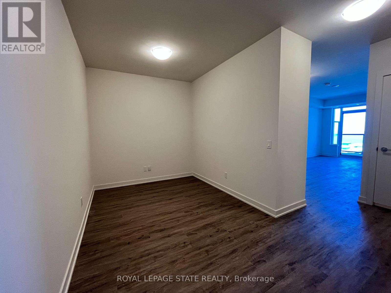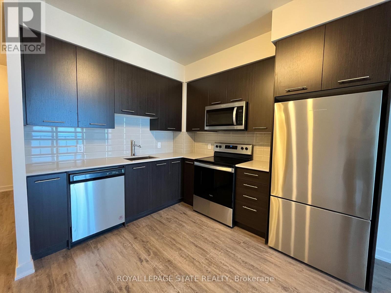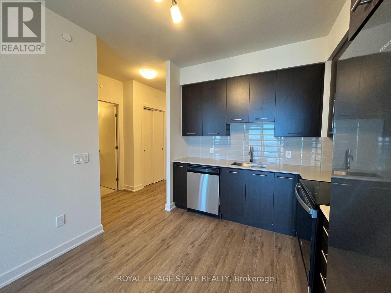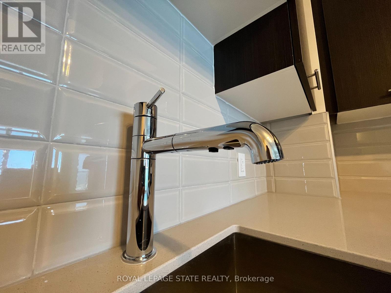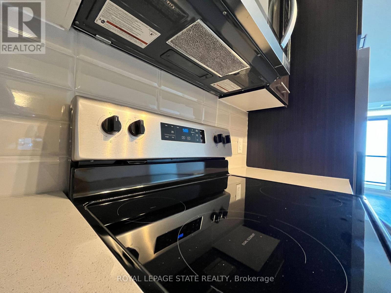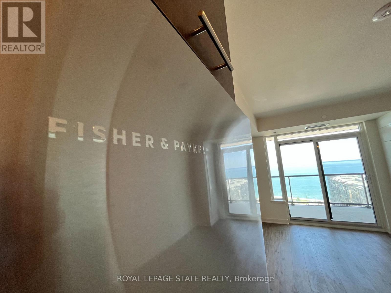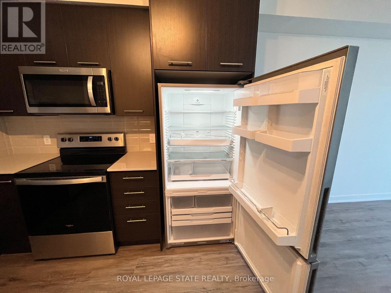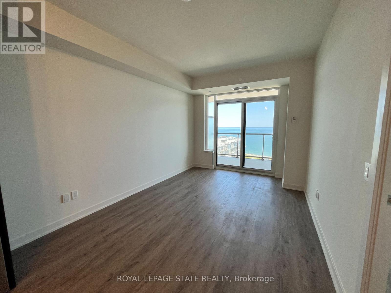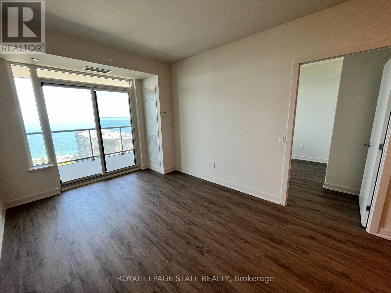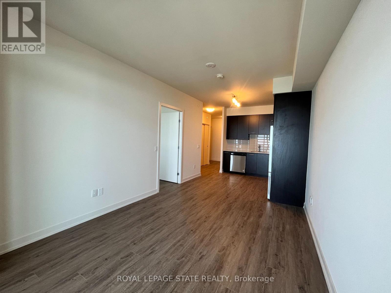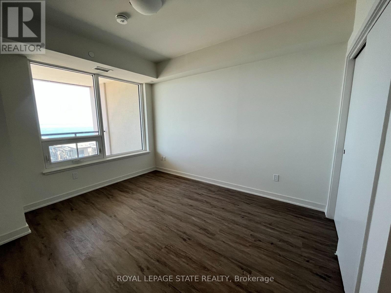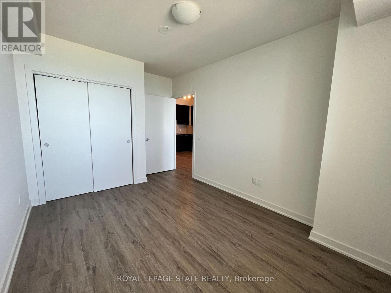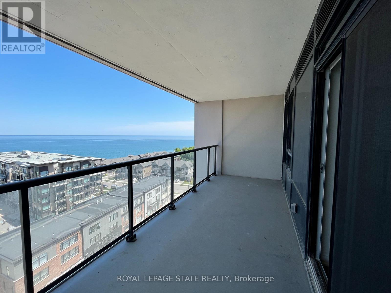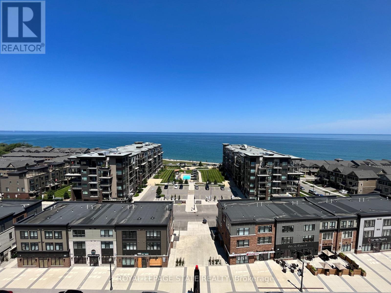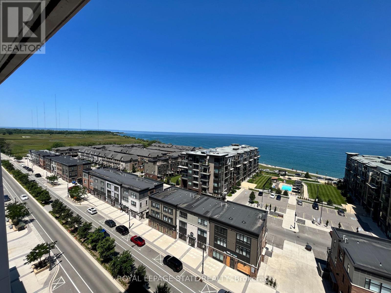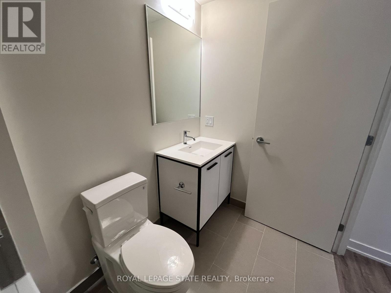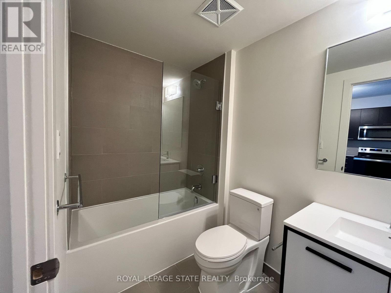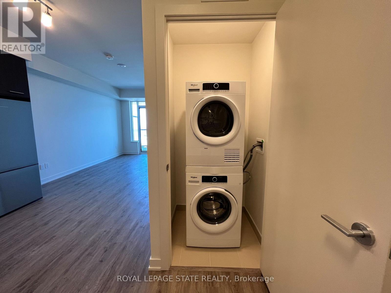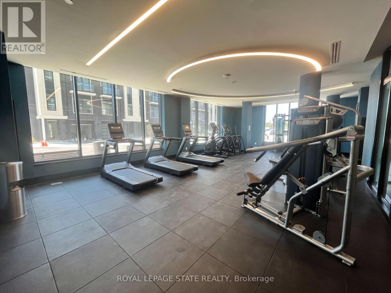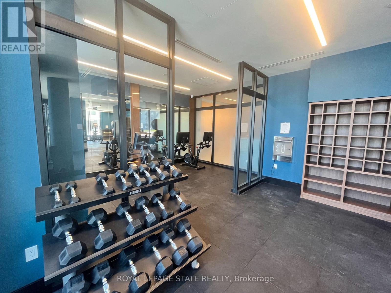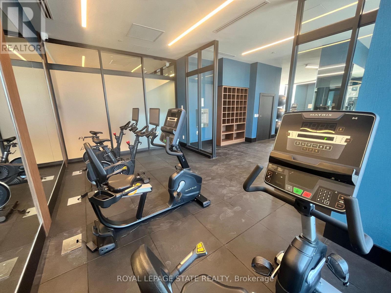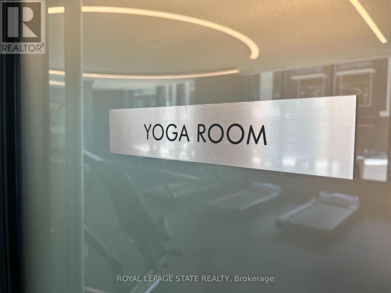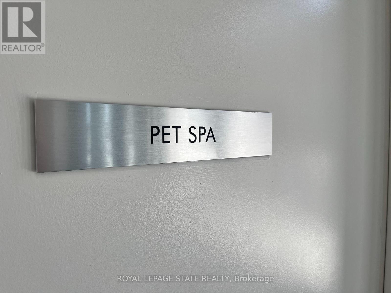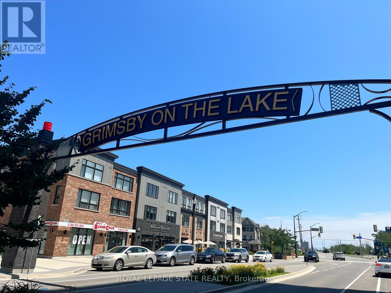1007 - 385 Winston Road Grimsby, Ontario L3M 0J3
$2,325 Monthly
Experience the epitome of luxury living at 385 Winston Rd, Grimsby. This newer condo unit on the 10th floor offers a 1 bedroom + den layout, 2 parking spaces, and stunning views of the lake from a huge balcony. Immerse yourself in the beauty of the surroundings and enjoy access to top-notch amenities including a state-of-the-art gym, party room, and a rooftop terrace. Located in a prime neighborhood with easy access to shopping, dining, and transportation, this is your chance to live in style. Don't miss out on this extraordinary opportunity to secure your dream lifestyle in Grimsby On The Lake! (id:50886)
Property Details
| MLS® Number | X12508226 |
| Property Type | Single Family |
| Community Name | 540 - Grimsby Beach |
| Amenities Near By | Beach, Park, Place Of Worship |
| Community Features | Pets Allowed With Restrictions |
| Equipment Type | Water Heater |
| Features | Balcony |
| Parking Space Total | 2 |
| Rental Equipment Type | Water Heater |
| View Type | View, Lake View, Unobstructed Water View |
Building
| Bathroom Total | 1 |
| Bedrooms Above Ground | 1 |
| Bedrooms Below Ground | 1 |
| Bedrooms Total | 2 |
| Age | 0 To 5 Years |
| Amenities | Security/concierge, Exercise Centre, Storage - Locker |
| Appliances | Dishwasher, Dryer, Microwave, Stove, Washer, Refrigerator |
| Basement Type | None |
| Cooling Type | Central Air Conditioning |
| Exterior Finish | Brick, Concrete |
| Flooring Type | Laminate |
| Foundation Type | Poured Concrete |
| Heating Fuel | Natural Gas |
| Heating Type | Forced Air |
| Size Interior | 600 - 699 Ft2 |
| Type | Apartment |
Parking
| Underground | |
| Garage |
Land
| Acreage | No |
| Land Amenities | Beach, Park, Place Of Worship |
| Surface Water | Lake/pond |
Rooms
| Level | Type | Length | Width | Dimensions |
|---|---|---|---|---|
| Main Level | Living Room | 4.75 m | 3 m | 4.75 m x 3 m |
| Main Level | Kitchen | 2.87 m | 2.92 m | 2.87 m x 2.92 m |
| Main Level | Primary Bedroom | 3.3 m | 3.3 m | 3.3 m x 3.3 m |
| Main Level | Den | 2.51 m | 1.98 m | 2.51 m x 1.98 m |
Contact Us
Contact us for more information
E. Martin Mazza
Salesperson
www.changeyourhome.ca/
115 Highway 8 #102
Stoney Creek, Ontario L8G 1C1
(905) 662-6666
(905) 662-2227
www.royallepagestate.ca/
Ivan Kamladze
Broker
825 North Service Road, Suite 200
Stoney Creek, Ontario L8E 0J7
(905) 662-6666

