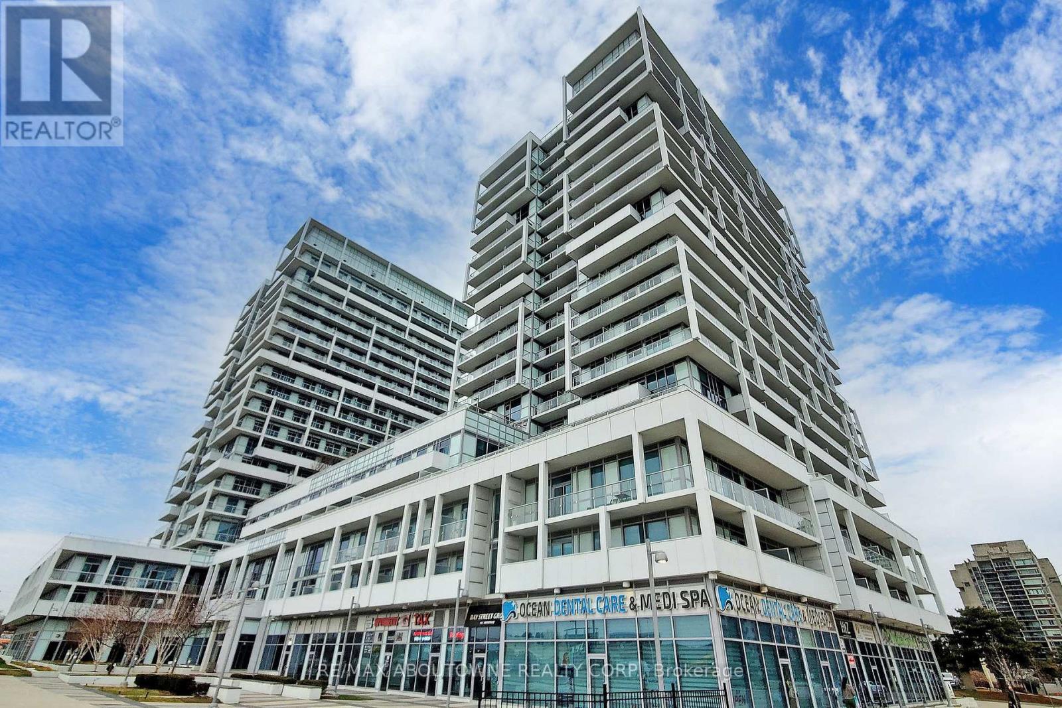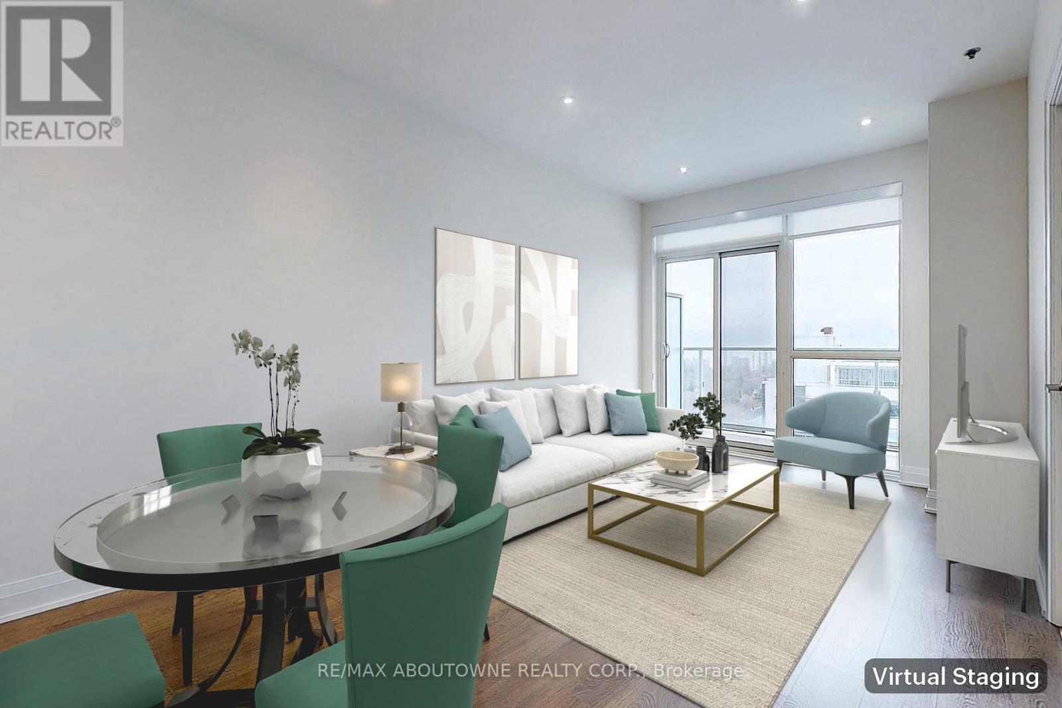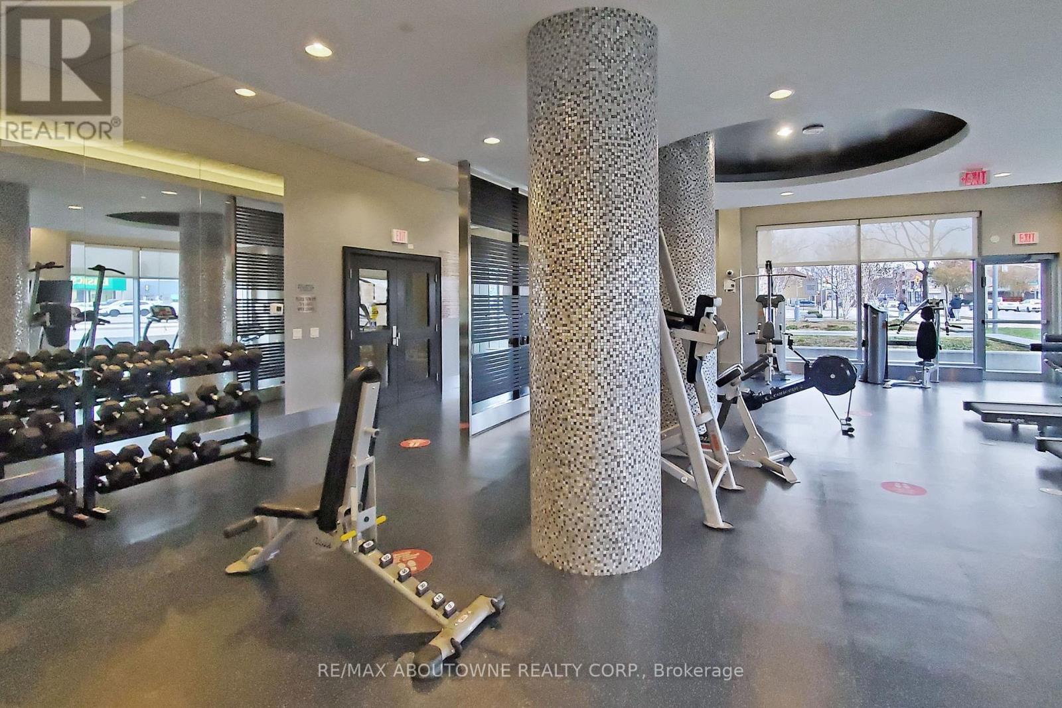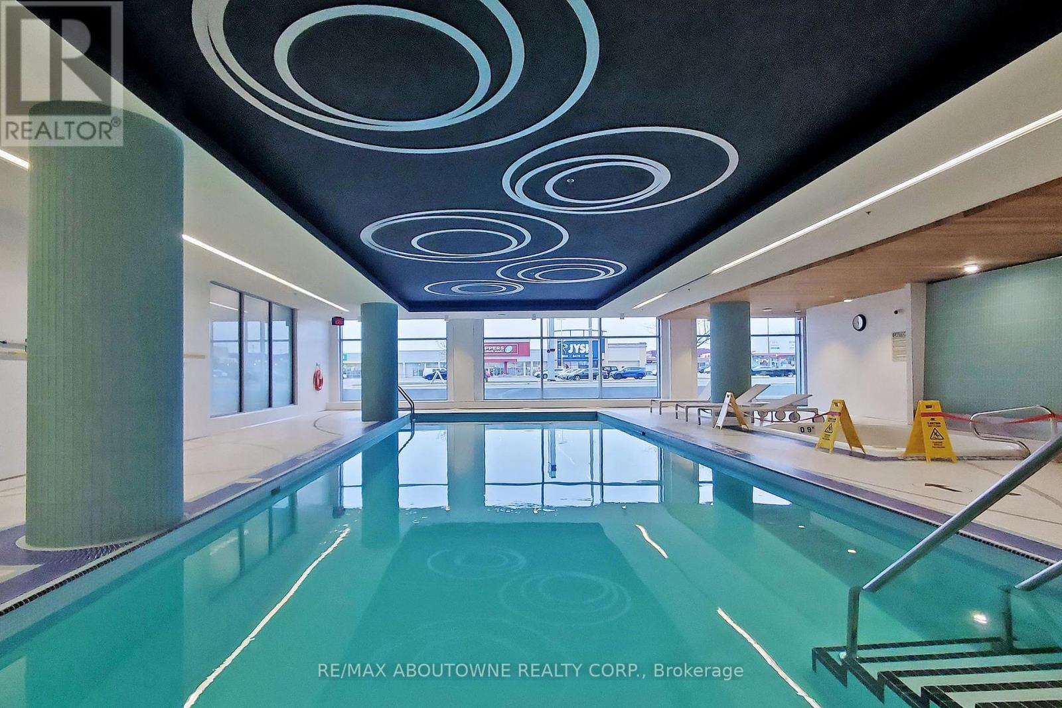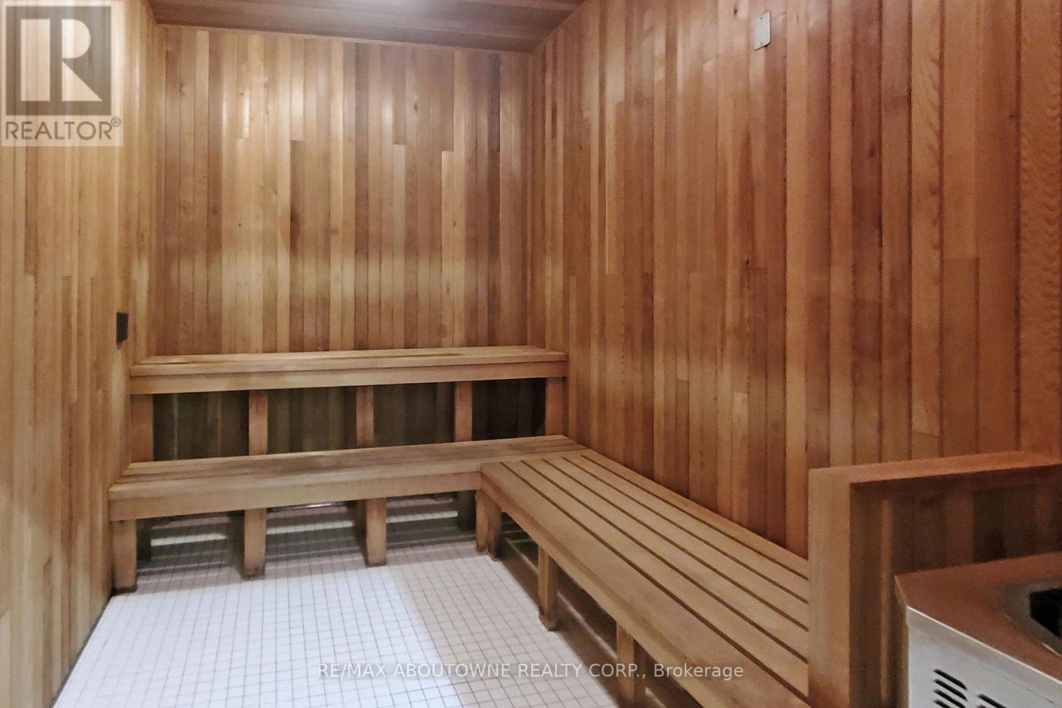1007 - 55 Speers Road Oakville, Ontario L6K 3R6
$2,600 Monthly
Walk to shops, restaurants, waterfront trails, excellent amenities. This is the lifestyle you have been dreaming of. Bright, South Facing One Bedroom + Den The Luxurious RAIN COMMUNITY In The Heart Of Oakville! Located in desirable Kerr Village offering easy walk to anything you desire. Freshly Painted, Immaculate, This Beautiful Condo Features 9' Ft High Ceilings, Engineered Wood Floors Throughout, Floor To Ceiling Windows, Modern Kitchen W Granite Counters and SS Appliances, Open Living/Dining With Pot Lights, Breathtaking views to the lake. Walk-Out To South Facing Balcony From Living & Primary Bedroom and A Den Perfect For a Home Office Or Guest Rm. Ideally Located In Trendy Kerr Village With Shops & Restaurants, Walking Distance To The Lake, Parks, Waterfront Trails, Steps To Oakville Go Train, Mins To QEW/403. First Class Building Amenities Include : 24 Hr Concierge, Rooftop Terrace W BBQ, Fully Equipped Gym, Party/Media Rooms, Indoor Pool, Sauna, Car Wash, Pet Wash, Guest Suites, Visitors Prkg. roof top is on 6th floor. rest of amenities are on main floor. 2 PARKING SPOTS INLCUDED. (id:50886)
Property Details
| MLS® Number | W12188124 |
| Property Type | Single Family |
| Community Name | 1014 - QE Queen Elizabeth |
| Amenities Near By | Public Transit |
| Community Features | Pet Restrictions |
| Features | Balcony, Carpet Free, In Suite Laundry |
| Parking Space Total | 2 |
| Pool Type | Indoor Pool |
| View Type | Lake View |
Building
| Bathroom Total | 1 |
| Bedrooms Above Ground | 1 |
| Bedrooms Below Ground | 1 |
| Bedrooms Total | 2 |
| Age | 6 To 10 Years |
| Amenities | Party Room, Exercise Centre, Storage - Locker, Security/concierge |
| Appliances | Blinds, Dryer, Microwave, Stove, Washer, Refrigerator |
| Cooling Type | Central Air Conditioning |
| Exterior Finish | Concrete |
| Heating Fuel | Natural Gas |
| Heating Type | Forced Air |
| Size Interior | 700 - 799 Ft2 |
| Type | Apartment |
Parking
| Underground | |
| Garage |
Land
| Acreage | No |
| Land Amenities | Public Transit |
Rooms
| Level | Type | Length | Width | Dimensions |
|---|---|---|---|---|
| Flat | Kitchen | 3.55 m | 2.88 m | 3.55 m x 2.88 m |
| Flat | Dining Room | 3.55 m | 2 m | 3.55 m x 2 m |
| Flat | Living Room | 4.16 m | 3.38 m | 4.16 m x 3.38 m |
| Flat | Bedroom | 3.36 m | 3.02 m | 3.36 m x 3.02 m |
| Flat | Den | 2.27 m | 1.72 m | 2.27 m x 1.72 m |
| Flat | Bathroom | 3.19 m | 2.78 m | 3.19 m x 2.78 m |
Contact Us
Contact us for more information
Angie Tsopelas
Broker
www.propertiesandhomes.ca/
www.facebook.com/AngiesHomesAndRealestate
www.linkedin.com/in/angietsopelamckinnon
www.youtube.com/embed/PsXb5A8caPs
1235 North Service Rd W #100d
Oakville, Ontario L6M 3G5
(905) 338-9000

