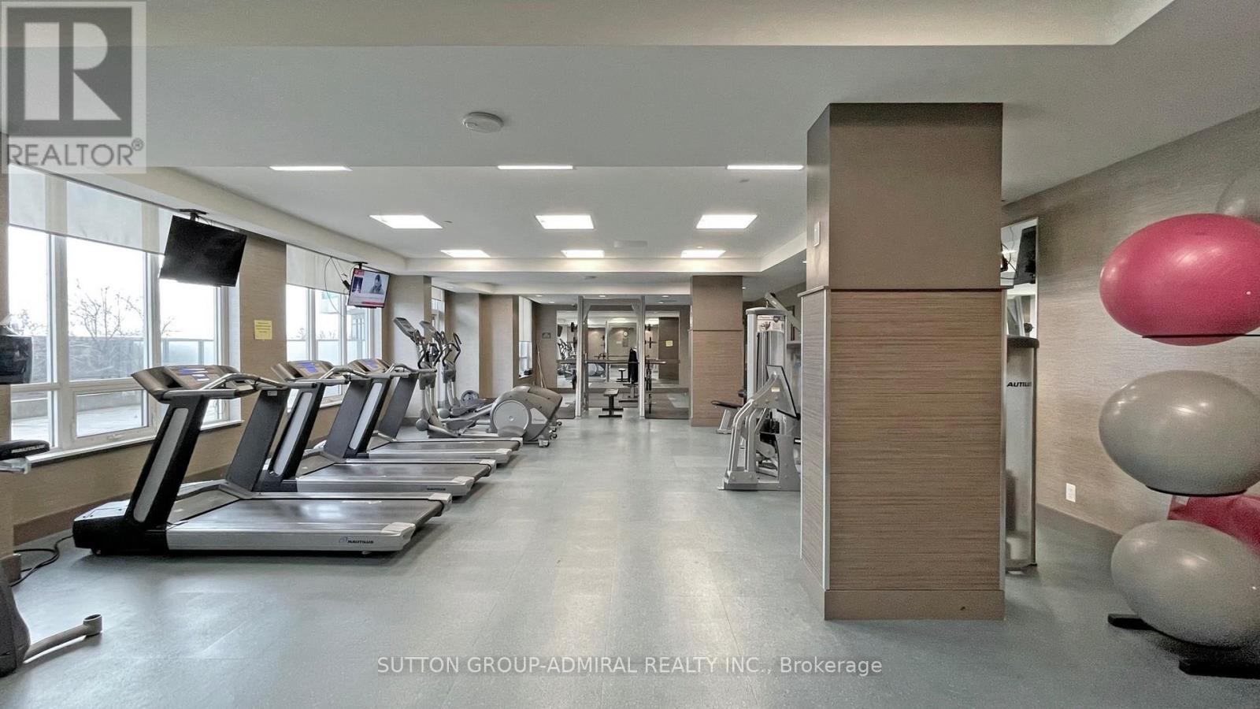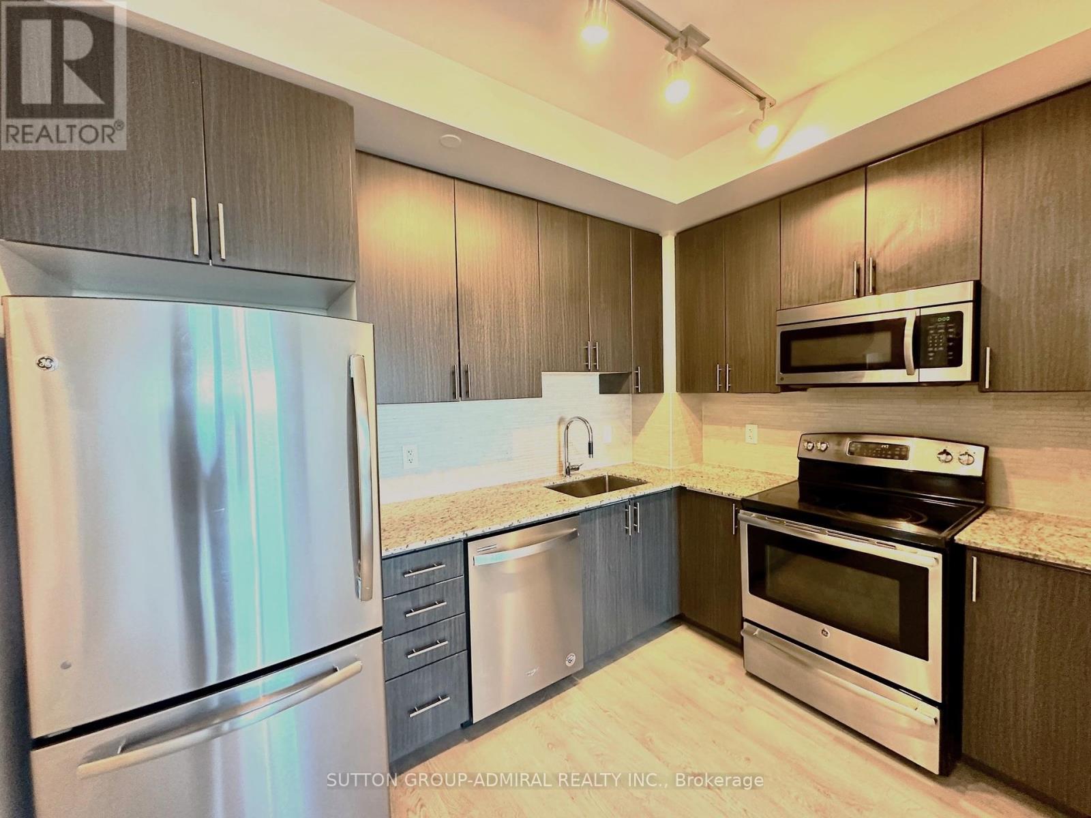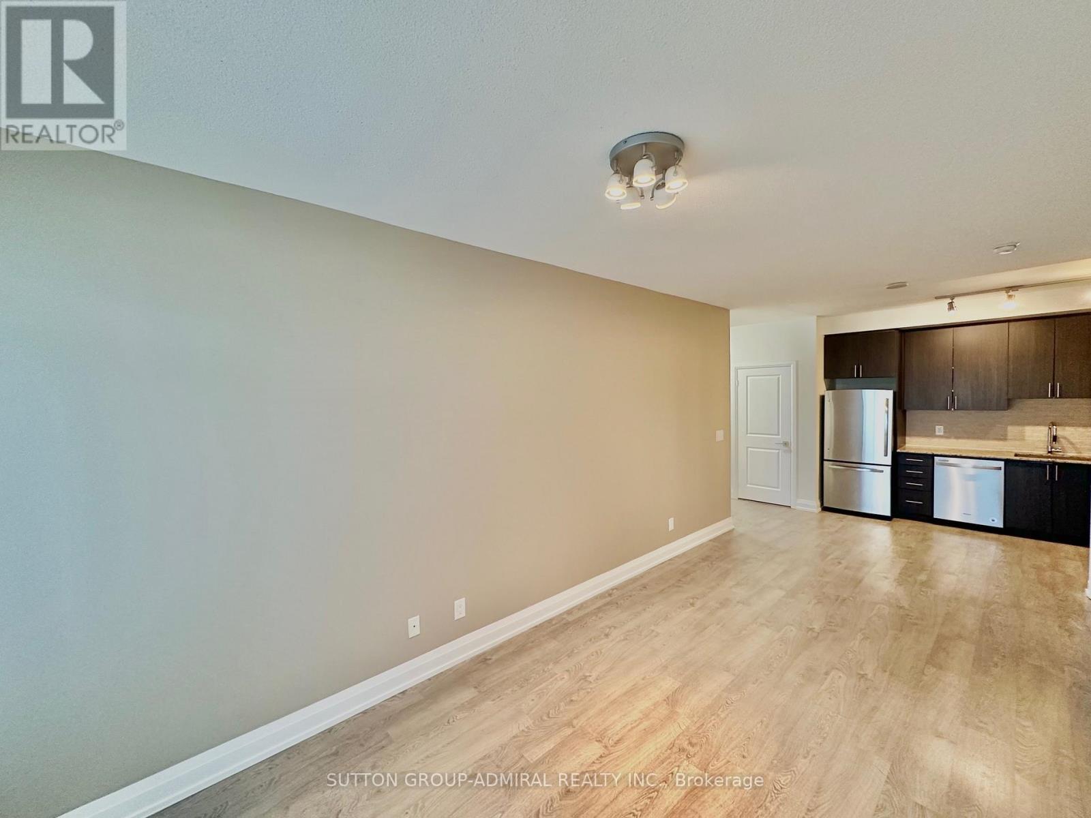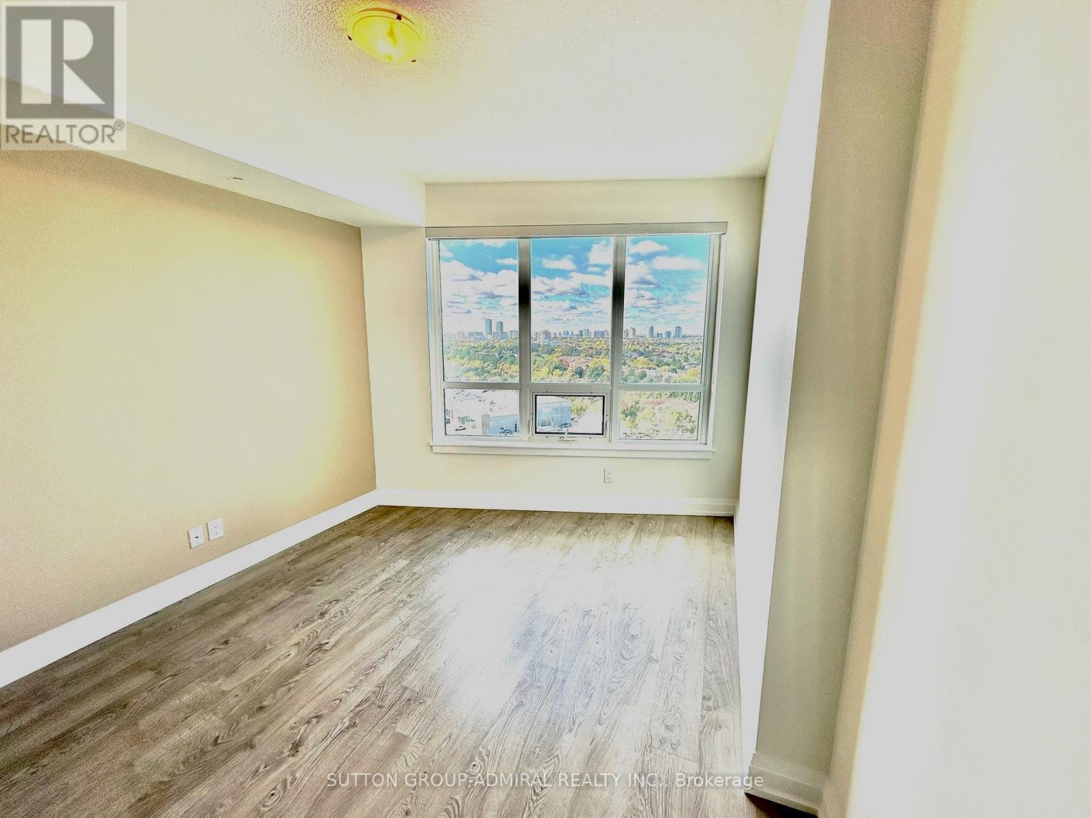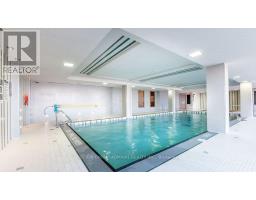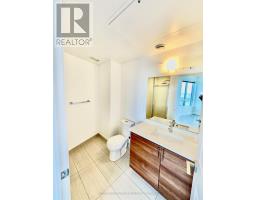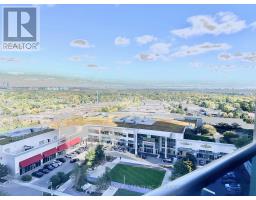1007 - 7171 Yonge Street Markham, Ontario L3T 0C5
$739,900Maintenance, Heat, Insurance, Parking, Water
$713.77 Monthly
Maintenance, Heat, Insurance, Parking, Water
$713.77 MonthlyA Must See, World on the Yonge Luxury Condo, 2 Bedroom Corner Model With Breathtaking Unobstructed North West View! 9 Feet Ceiling, Open Concept, Modern Kitchen With Granite Counter Including Many Upgrades Such As Brand New Washer And Dryer, Custom Made Window Coverings, Taller Cabinets, Large Locker Room, Freshly Painted Throughout. Spacious And Bright Living Room, 1 Parking & 1 Locker Included. Direct Indoor Access To Shops On Yonge Mall Through Glass Bridge. Supermarket, Restaurants, Food Court, & Much More At Your Doorstep. Short Walk To TTC & VIVA Bus Station. Bldg Amenities Including 24 Hrs Concierge Indoor Swimming Pool, Gym, Sauna, Party Rm & More. Don't Miss Out! **** EXTRAS **** Stainless Steel Fridge, Stove, B/I Dishwasher (2 Years New), B/I Microwave. Brand New Stacked Washer And Dryer. All Existing Electric Fixtures, All Existing Custom Made Window Coverings, Freshly Painted Throughout (id:50886)
Property Details
| MLS® Number | N9415570 |
| Property Type | Single Family |
| Community Name | Thornhill |
| CommunityFeatures | Pet Restrictions |
| Features | Balcony |
| ParkingSpaceTotal | 1 |
Building
| BathroomTotal | 2 |
| BedroomsAboveGround | 2 |
| BedroomsTotal | 2 |
| Amenities | Storage - Locker |
| CoolingType | Central Air Conditioning |
| ExteriorFinish | Concrete |
| HeatingFuel | Natural Gas |
| HeatingType | Forced Air |
| SizeInterior | 799.9932 - 898.9921 Sqft |
| Type | Apartment |
Parking
| Underground |
Land
| Acreage | No |
Rooms
| Level | Type | Length | Width | Dimensions |
|---|---|---|---|---|
| Flat | Living Room | 5.98 m | 2.98 m | 5.98 m x 2.98 m |
| Flat | Dining Room | 5.98 m | 2.98 m | 5.98 m x 2.98 m |
| Flat | Kitchen | 3.15 m | 2.18 m | 3.15 m x 2.18 m |
| Flat | Primary Bedroom | 4.32 m | 3.08 m | 4.32 m x 3.08 m |
| Flat | Bedroom 2 | 3.35 m | 3.05 m | 3.35 m x 3.05 m |
https://www.realtor.ca/real-estate/27553062/1007-7171-yonge-street-markham-thornhill-thornhill
Interested?
Contact us for more information
Shawn Sanayei
Salesperson
1206 Centre Street
Thornhill, Ontario L4J 3M9












