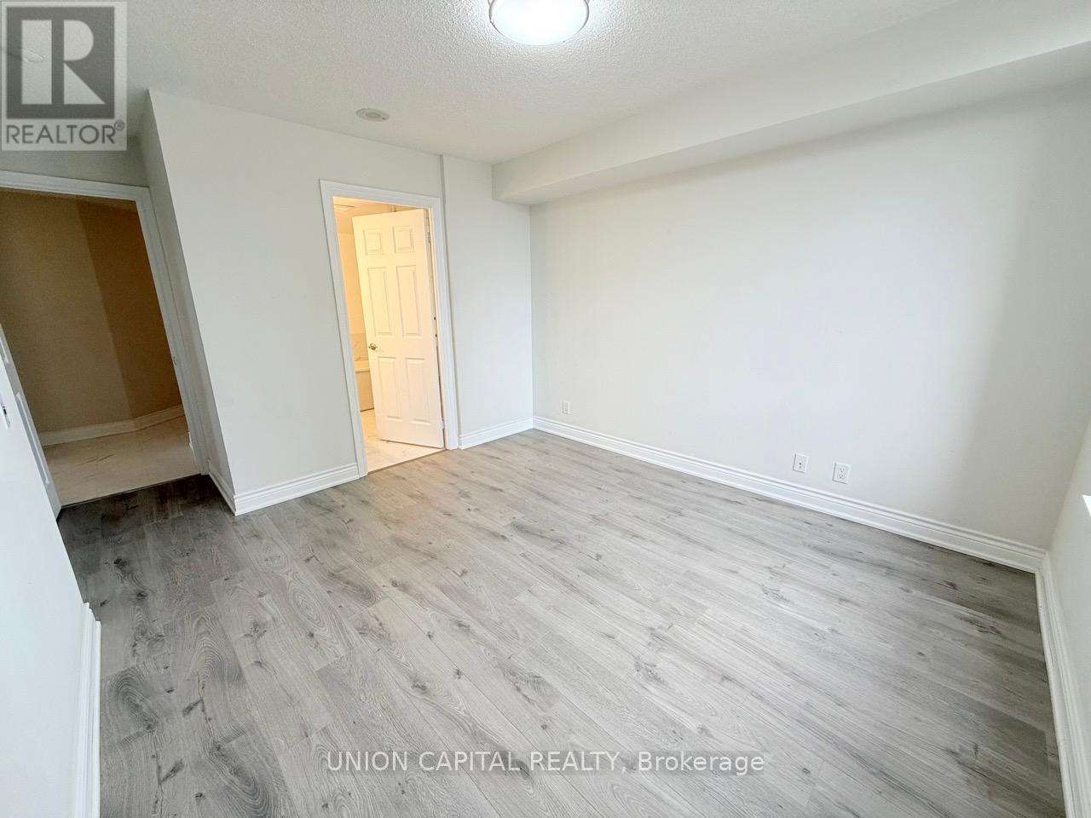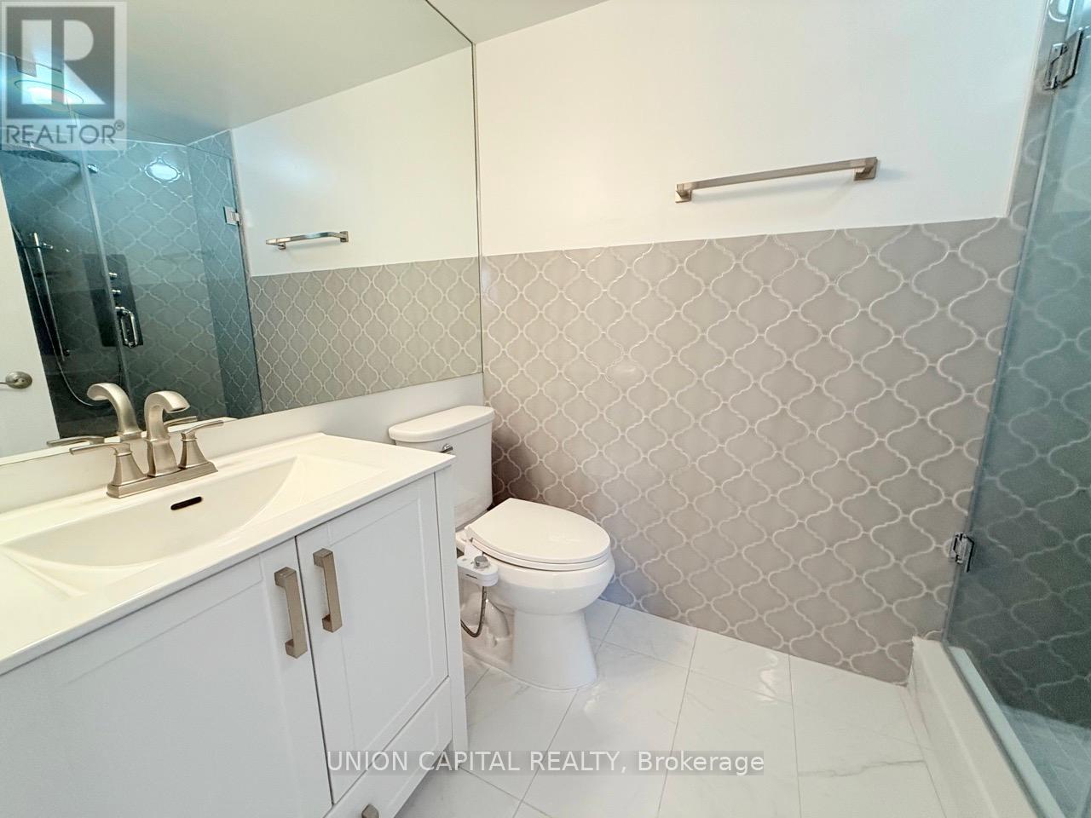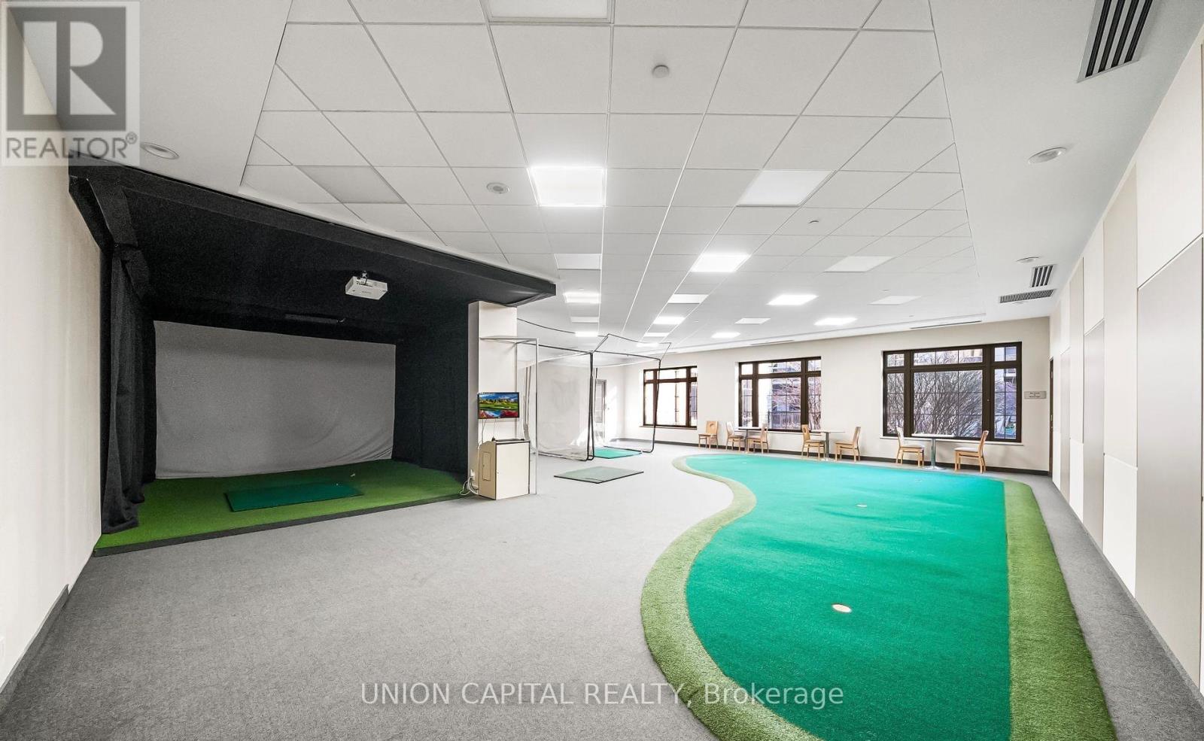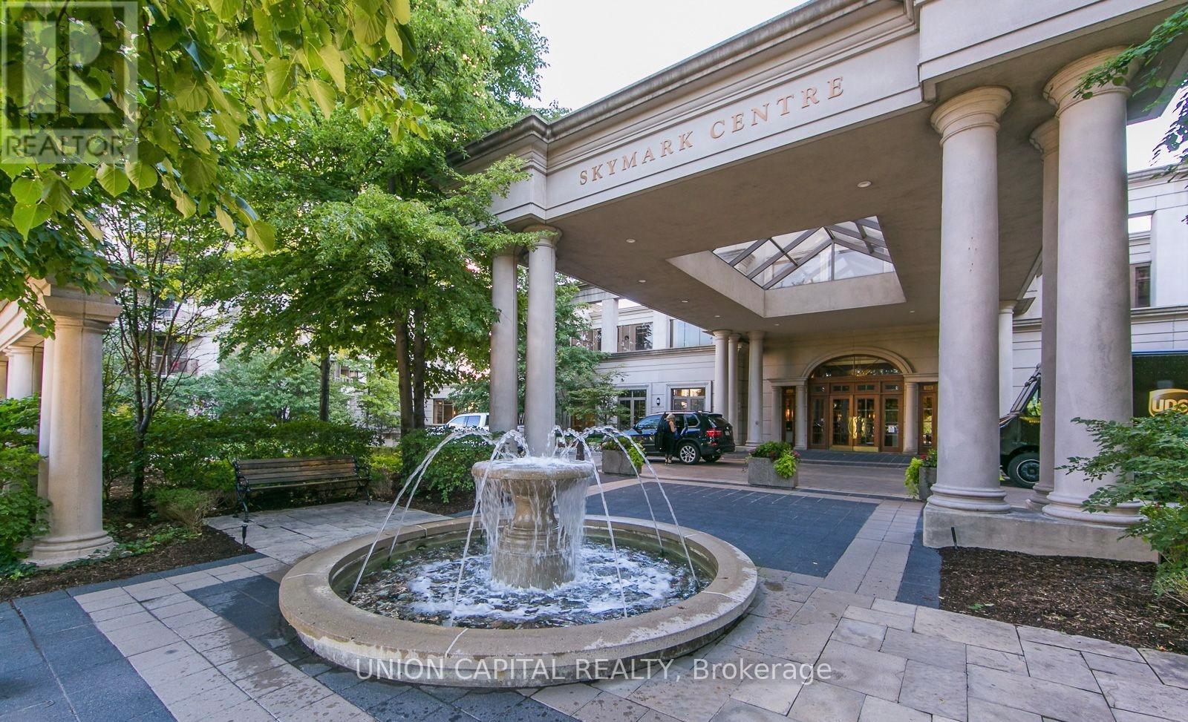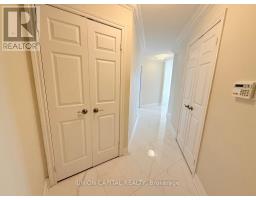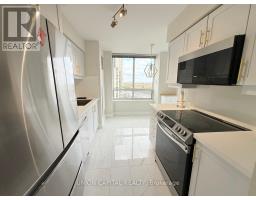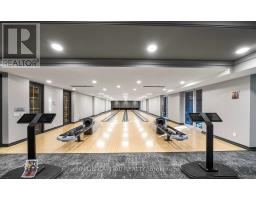1007 - 78 Harrison Garden Boulevard Toronto, Ontario M2N 7E2
$3,500 Monthly
Immediate occupancy available. Welcome to this exceptional 2 bedroom + 2 bathroom urban corner suite in the heart of Willowdale, one of Toronto's most desirable neighborhoods! This beautifully renovated, 1100 square foot condo offers luxurious finishes, ample space, and a layout perfect for modern living. The home is thoughtfully designed to maximize every inch of space featuring stunning cornice crown moldings and new laminate flooring. The new & modern kitchen is a chefs dream with quartz counters, stainless steel appliances, and stylish gold accents that add a touch of sophistication. The separate dining area is perfect for hosting, with direct access to a large balcony showcasing unobstructed south-facing views. The generously sized bedrooms offer space and comfort, ideal for relaxation. The primary suite oasis includes a walk-in closet and a luxurious 5-piece ensuite bathroom. Unwind in the spa-like ensuite, complete with a soaker tub, double sinks, and a jet-equipped standup shower. Enjoy world class condo amenities such as the golf simulator, bowling alley, pool, gym, party/meeting rooms, concierge, and visitor parking! Just steps from Yonge St, Sheppard/Yonge TTC Subway, Highway 401, and an array of shops and amenities, this location is unbeatable for those seeking convenience and connectivity. Unit comes with 1 locker and parking! (id:50886)
Property Details
| MLS® Number | C10417097 |
| Property Type | Single Family |
| Community Name | Willowdale East |
| AmenitiesNearBy | Hospital, Park, Place Of Worship, Public Transit |
| CommunityFeatures | Pets Not Allowed |
| Features | Balcony, Carpet Free |
| ParkingSpaceTotal | 1 |
| PoolType | Indoor Pool |
| ViewType | View |
Building
| BathroomTotal | 2 |
| BedroomsAboveGround | 2 |
| BedroomsTotal | 2 |
| Amenities | Exercise Centre, Party Room, Sauna, Visitor Parking, Separate Electricity Meters, Storage - Locker |
| Appliances | Dishwasher, Dryer, Microwave, Range, Refrigerator, Stove, Washer, Window Coverings |
| CoolingType | Central Air Conditioning |
| ExteriorFinish | Brick, Concrete |
| FlooringType | Laminate |
| HeatingFuel | Natural Gas |
| HeatingType | Forced Air |
| SizeInterior | 999.992 - 1198.9898 Sqft |
| Type | Apartment |
Parking
| Underground |
Land
| Acreage | No |
| LandAmenities | Hospital, Park, Place Of Worship, Public Transit |
Rooms
| Level | Type | Length | Width | Dimensions |
|---|---|---|---|---|
| Flat | Living Room | 4.5 m | 3.3 m | 4.5 m x 3.3 m |
| Flat | Dining Room | 3.6 m | 3 m | 3.6 m x 3 m |
| Flat | Kitchen | 2.4 m | 1.8 m | 2.4 m x 1.8 m |
| Flat | Eating Area | 2.7 m | 2 m | 2.7 m x 2 m |
| Flat | Primary Bedroom | 3.6 m | 3.3 m | 3.6 m x 3.3 m |
| Flat | Bedroom 2 | 3.6 m | 2.7 m | 3.6 m x 2.7 m |
Interested?
Contact us for more information
Larissa Guan
Broker
245 West Beaver Creek Rd #9b
Richmond Hill, Ontario L4B 1L1






