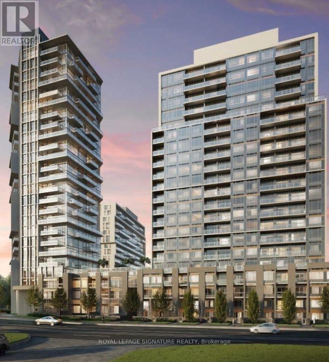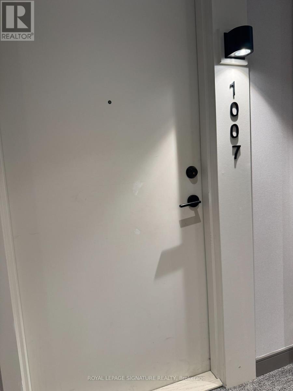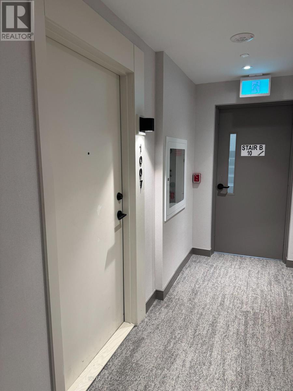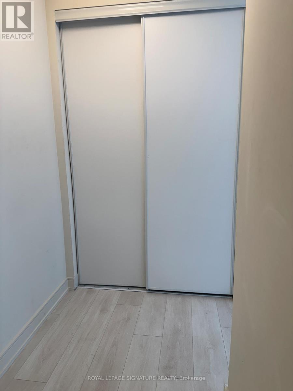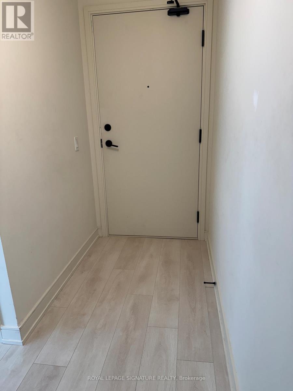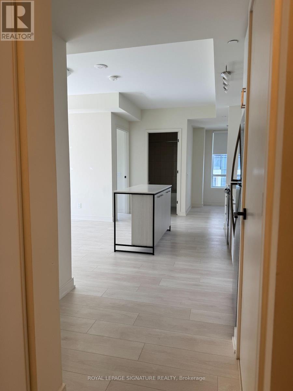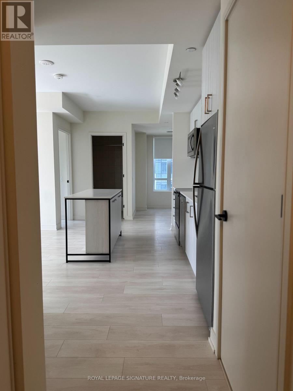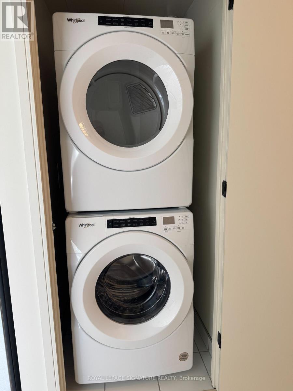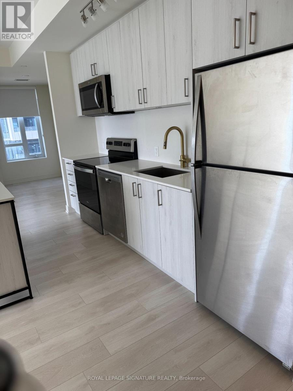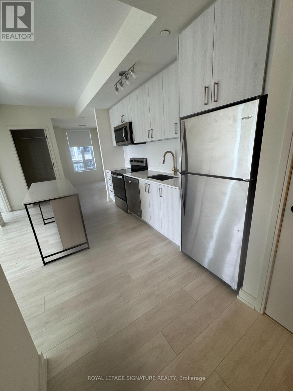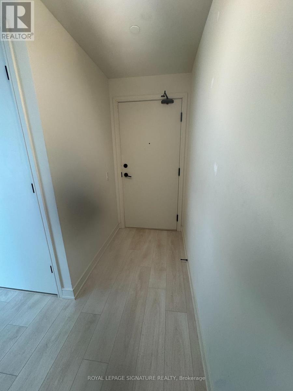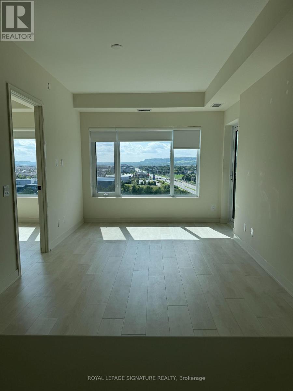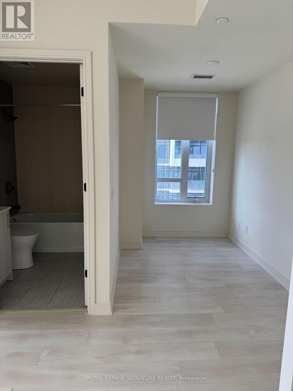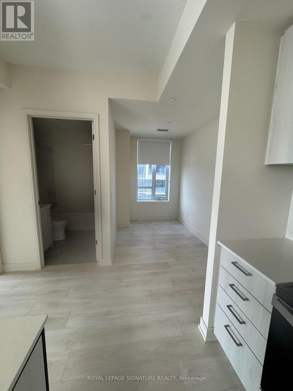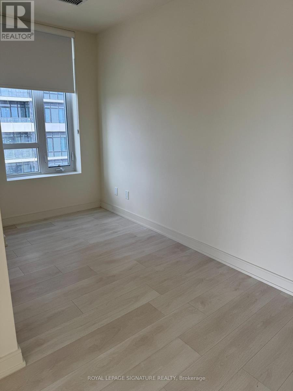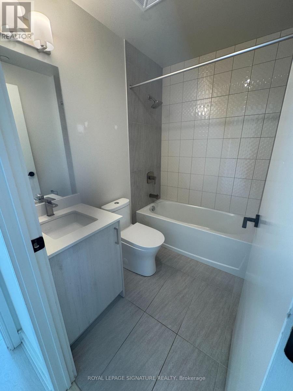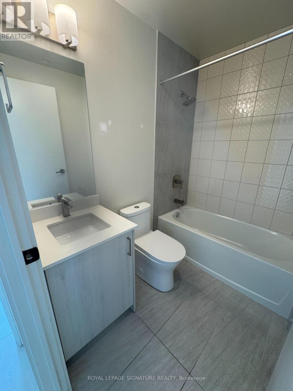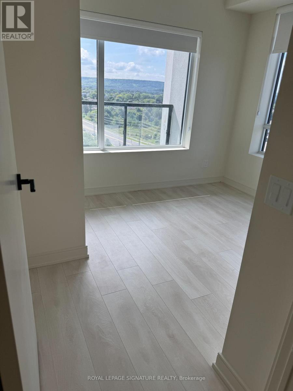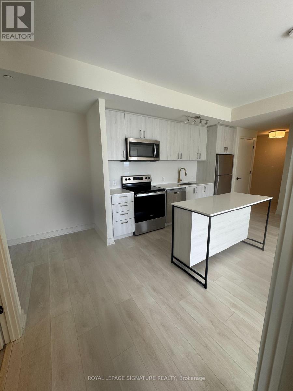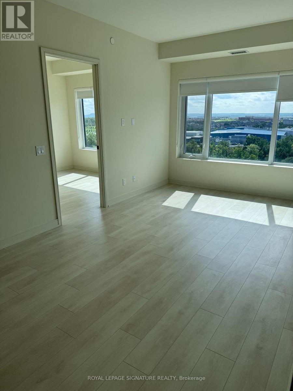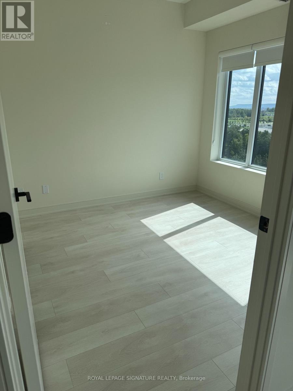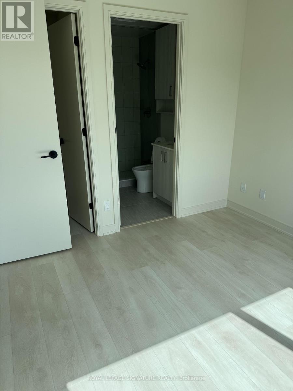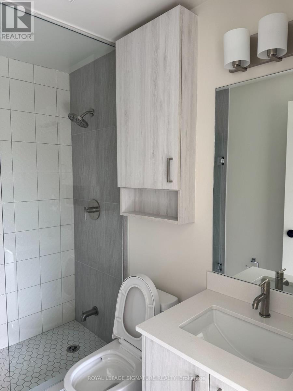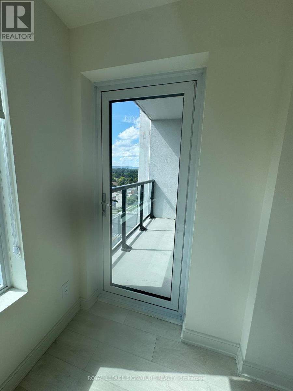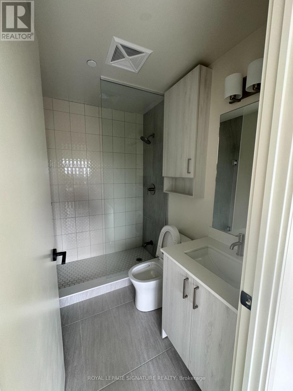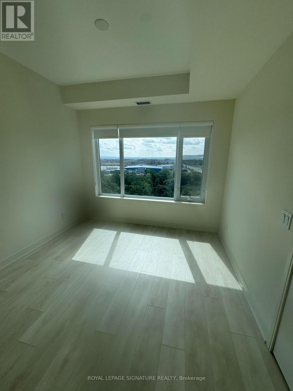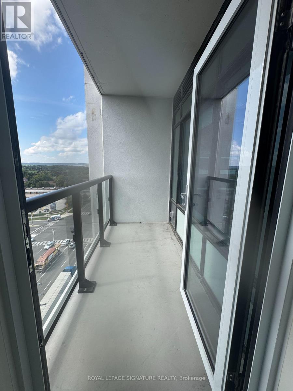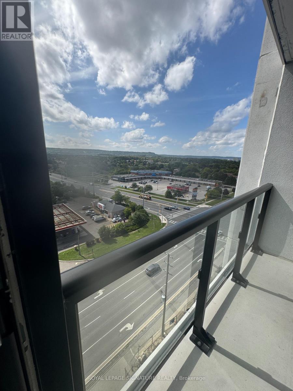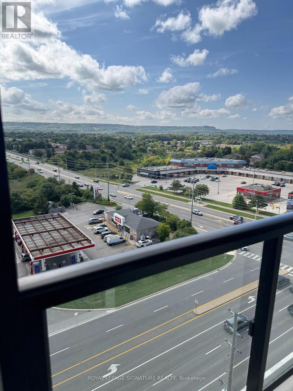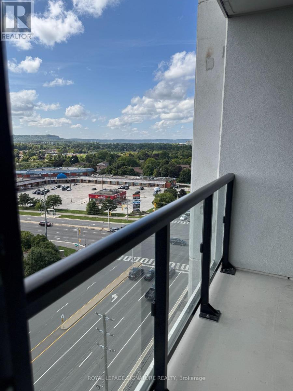1007 - 8010 Derry Road Milton, Ontario L9T 9N3
$2,850 Monthly
Beautifully Designed 2-Bedroom Plus Den, 2-Bathroom Condo Offering Style, Comfort, Convenience In The Heart Of Milton. Situated On The 10th Floor, This Bright Open-Concept Suite Features Large Picture Windows, A Modern Open-Concept Kitchen With Stainless Steel Appliances, Central Island, And Contemporary Cabinetry. The Primary Bedroom Boasts A Walk-In Closet And 4Pc Ensuite, While The Second Bedroom Offers Ample Space For Family Or Guests. The Versatile Den Is Ideal For A Home Office Or Study. Enjoy Everyday Ease With In-Suite Laundry, One Underground Parking Spot, And A Locker. Residents At Connectt Condos Enjoy Premium Amenities, Including A State-Of-The-Art Fitness Centre, Outdoor Terrace Area, Stylish Party Room, And 24/7 Concierge And Security. Perfectly Located Steps To Milton GO Station And Minutes To Highways 401 & 407, Milton Hospital, Shopping, Dining, Parks, Kelso Conservation, And Top-Rated Schools. (id:50886)
Property Details
| MLS® Number | W12344874 |
| Property Type | Single Family |
| Community Name | 1028 - CO Coates |
| Amenities Near By | Golf Nearby, Hospital, Park |
| Community Features | Pets Allowed With Restrictions |
| Features | Elevator |
| Parking Space Total | 1 |
| View Type | View |
Building
| Bathroom Total | 2 |
| Bedrooms Above Ground | 2 |
| Bedrooms Below Ground | 1 |
| Bedrooms Total | 3 |
| Age | 0 To 5 Years |
| Amenities | Security/concierge, Exercise Centre, Recreation Centre, Storage - Locker |
| Appliances | Microwave, Oven, Washer, Window Coverings, Refrigerator |
| Basement Type | None |
| Cooling Type | Central Air Conditioning |
| Exterior Finish | Brick |
| Fire Protection | Security Guard |
| Flooring Type | Laminate |
| Heating Fuel | Natural Gas |
| Heating Type | Forced Air |
| Size Interior | 900 - 999 Ft2 |
| Type | Apartment |
Parking
| Underground | |
| Garage |
Land
| Acreage | No |
| Land Amenities | Golf Nearby, Hospital, Park |
Rooms
| Level | Type | Length | Width | Dimensions |
|---|---|---|---|---|
| Main Level | Living Room | 5.77 m | 3.05 m | 5.77 m x 3.05 m |
| Main Level | Dining Room | 5.77 m | 3.05 m | 5.77 m x 3.05 m |
| Main Level | Kitchen | 3.81 m | 2.49 m | 3.81 m x 2.49 m |
| Main Level | Primary Bedroom | 3.81 m | 2.13 m | 3.81 m x 2.13 m |
| Main Level | Bedroom 2 | 2.74 m | 2.59 m | 2.74 m x 2.59 m |
| Main Level | Den | 1.91 m | 3.28 m | 1.91 m x 3.28 m |
| Main Level | Bathroom | Measurements not available | ||
| Main Level | Bathroom | Measurements not available |
https://www.realtor.ca/real-estate/28733981/1007-8010-derry-road-milton-co-coates-1028-co-coates
Contact Us
Contact us for more information
Faiza Siddiqui
Salesperson
(416) 577-0521
faizasiddiqui.ca/
facebook.com/realtor.faiza.siddiqui
@fsidd/
www.linkedin.com/in/faizasiddiqui-realtor
201-30 Eglinton Ave West
Mississauga, Ontario L5R 3E7
(905) 568-2121
(905) 568-2588
Puneet Bedi
Salesperson
www.puneetbedi.com/
201-30 Eglinton Ave West
Mississauga, Ontario L5R 3E7
(905) 568-2121
(905) 568-2588

