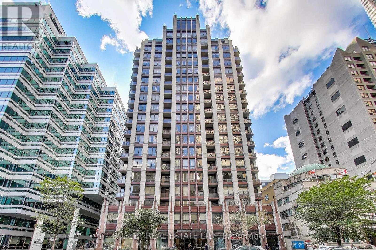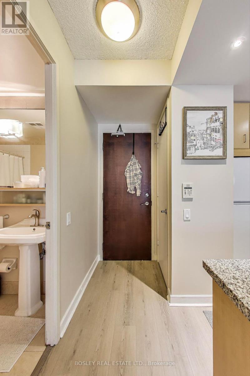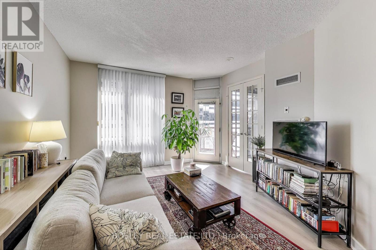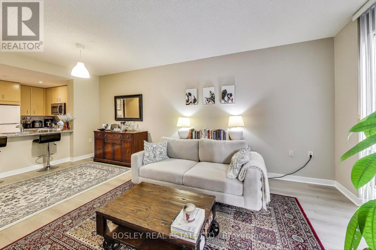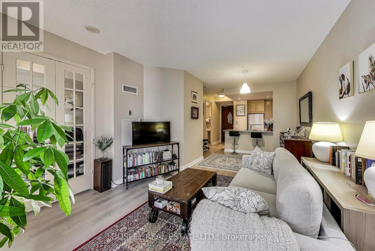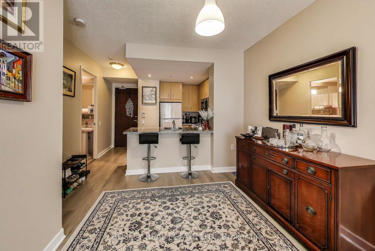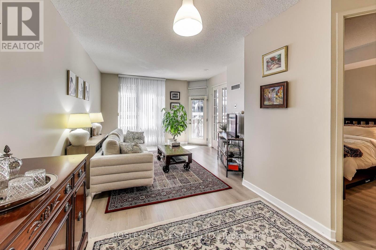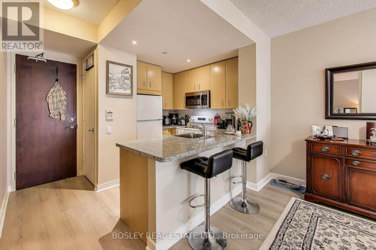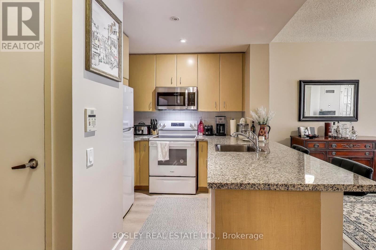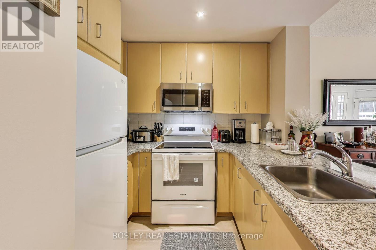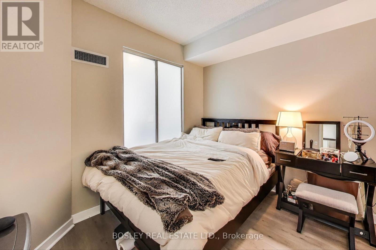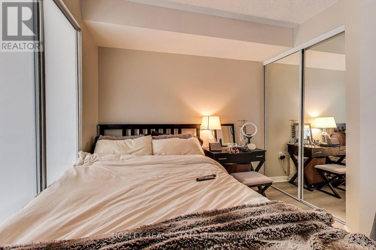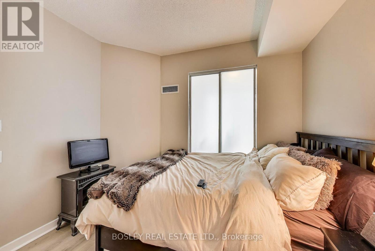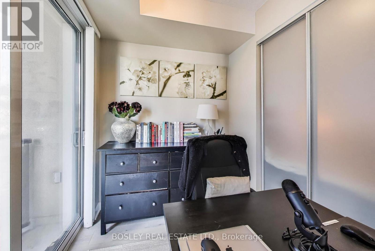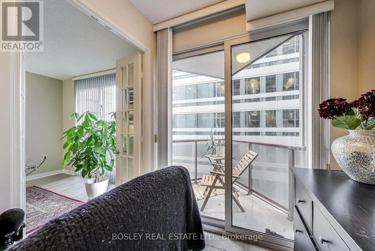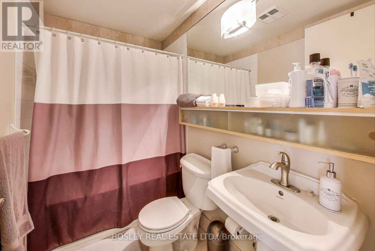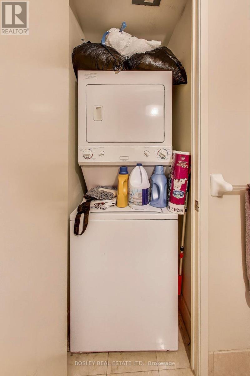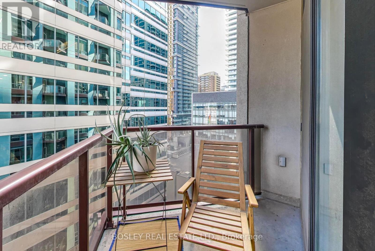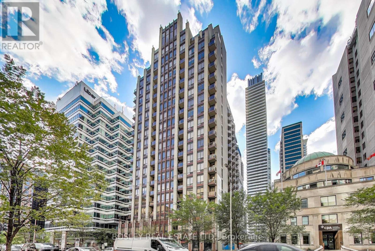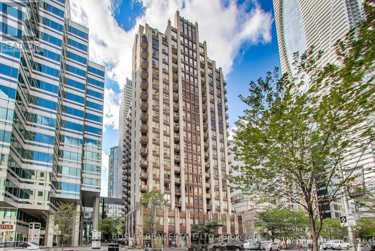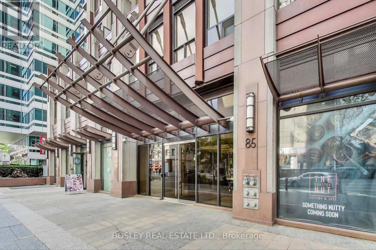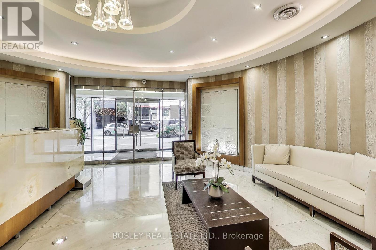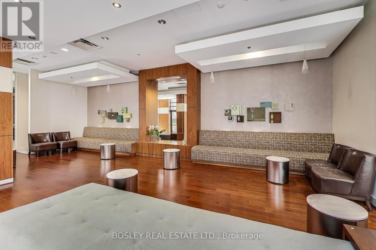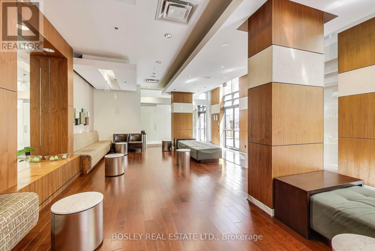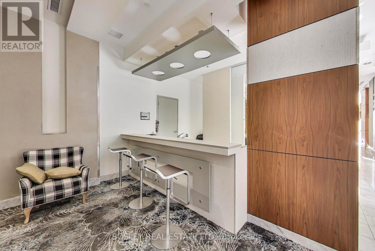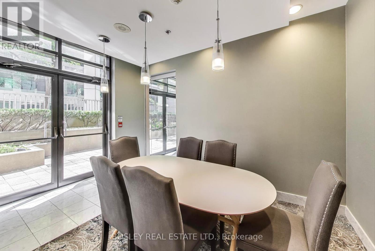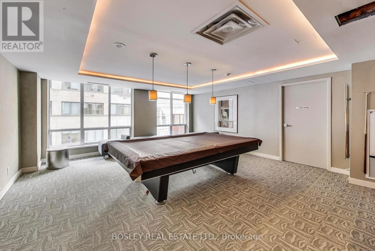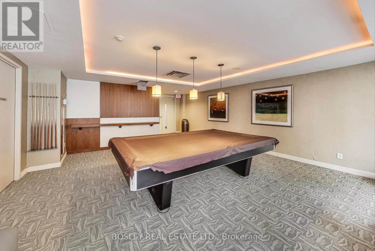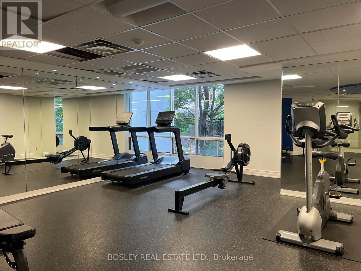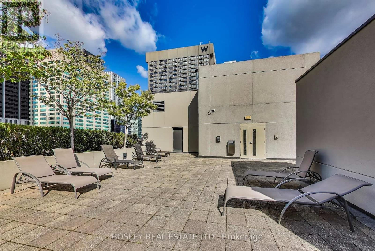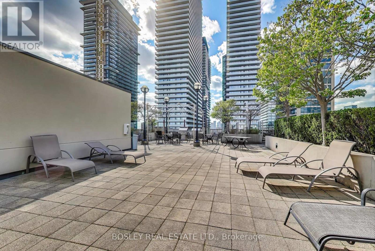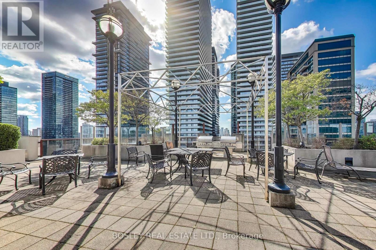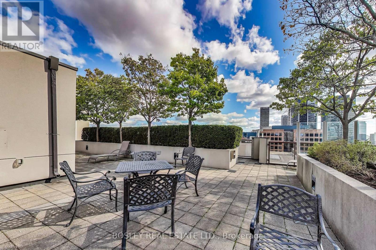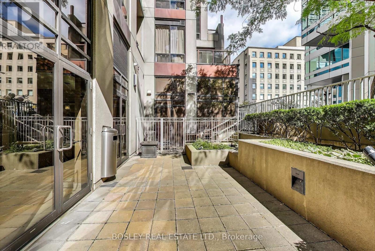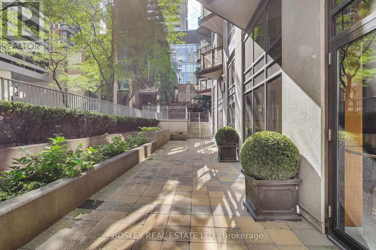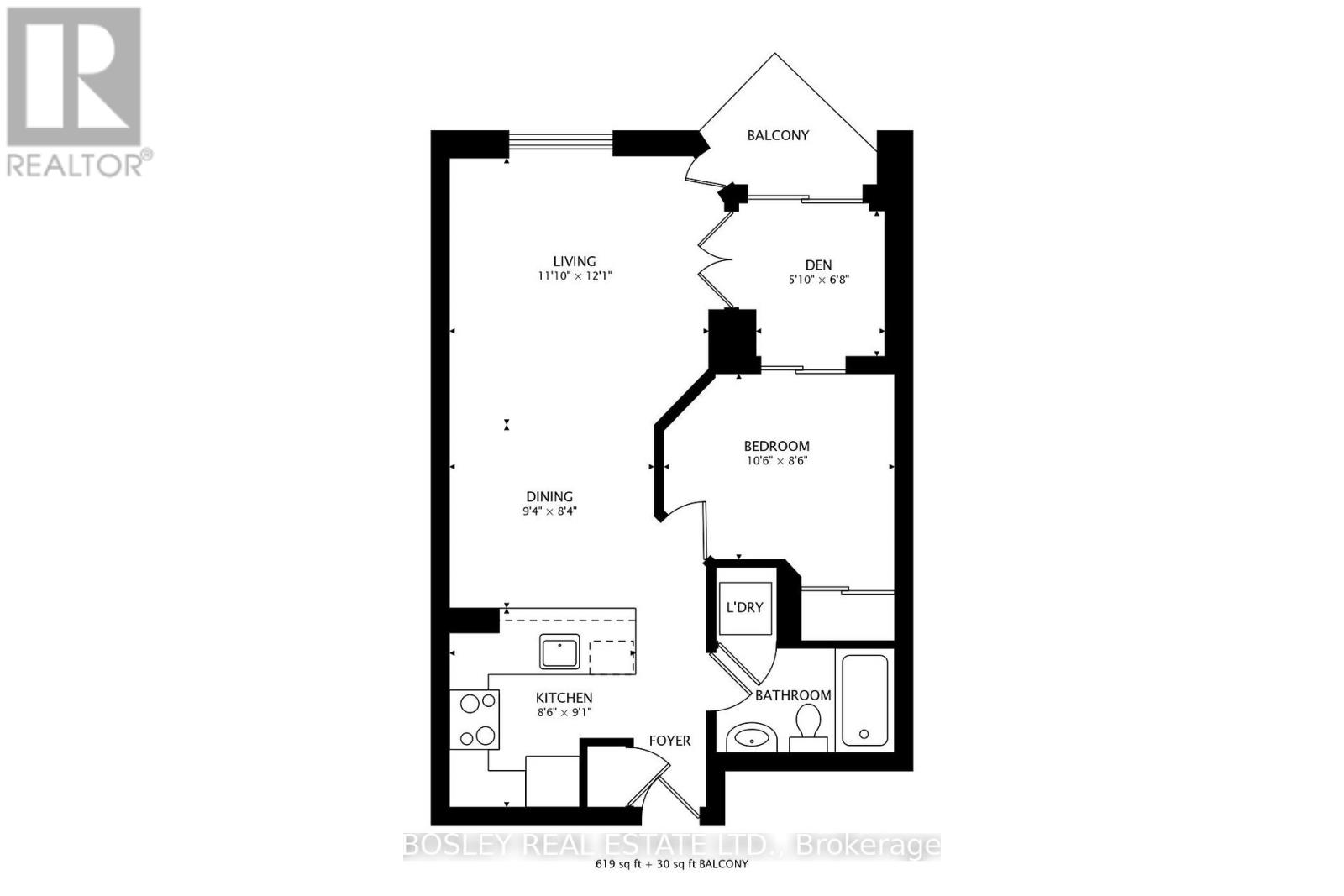1007 - 85 Bloor Street E Toronto, Ontario M4W 3Y1
$549,900Maintenance, Heat, Common Area Maintenance, Electricity, Insurance, Water, Parking
$890.21 Monthly
Maintenance, Heat, Common Area Maintenance, Electricity, Insurance, Water, Parking
$890.21 MonthlyThis Unparalleled Location Is Home One Of The Most Elegant Condo's On Bloor Street East. Live In The Heart Of The City just steps away To The City's Best Intersection Of Yonge & Bloor and Enjoy The Glamorous Shops, Sought After Restaurants & Fantastic Yorkville neighbourhood Nearby. Walking distance to the subway, University of Toronto & yet still close to walking/running trails throughout the Rosedale Ravine. A Warm Inviting Condo W/Separate Den For Those Who Work From Home, & You'll Be Able To Enjoy All The 5-Star Amenities The Building Has To Offer. Assume the AAA tenant anytime, or move in for personal use after January 1st. (id:50886)
Property Details
| MLS® Number | C12394539 |
| Property Type | Single Family |
| Community Name | Church-Yonge Corridor |
| Amenities Near By | Hospital, Place Of Worship, Public Transit, Schools |
| Community Features | Pet Restrictions |
| Features | Balcony, Carpet Free, In Suite Laundry |
| Parking Space Total | 1 |
| View Type | View, City View |
Building
| Bathroom Total | 1 |
| Bedrooms Above Ground | 1 |
| Bedrooms Total | 1 |
| Age | 16 To 30 Years |
| Amenities | Security/concierge, Exercise Centre, Party Room, Sauna, Separate Heating Controls, Storage - Locker |
| Appliances | Garage Door Opener Remote(s), Blinds, Dishwasher, Sauna, Stove, Refrigerator |
| Cooling Type | Central Air Conditioning |
| Exterior Finish | Concrete |
| Flooring Type | Laminate |
| Heating Fuel | Natural Gas |
| Heating Type | Heat Pump |
| Size Interior | 600 - 699 Ft2 |
| Type | Apartment |
Parking
| Underground | |
| Garage |
Land
| Acreage | No |
| Land Amenities | Hospital, Place Of Worship, Public Transit, Schools |
Rooms
| Level | Type | Length | Width | Dimensions |
|---|---|---|---|---|
| Flat | Kitchen | 2.68 m | 2.8 m | 2.68 m x 2.8 m |
| Flat | Dining Room | 2.8 m | 2.5 m | 2.8 m x 2.5 m |
| Flat | Living Room | 3.6 m | 3.7 m | 3.6 m x 3.7 m |
| Flat | Den | 1.8 m | 2 m | 1.8 m x 2 m |
| Flat | Primary Bedroom | 3.2 m | 2.6 m | 3.2 m x 2.6 m |
Contact Us
Contact us for more information
Corinne Mccabe
Broker
(416) 888-9842
www.corinnemccabe.com/
www.facebook.com/danforthvillagehouses
www.linkedin.com/profile/view?id=43332820&trk=nav_responsive_tab_profile_pic
103 Vanderhoof Avenue
Toronto, Ontario M4G 2H5
(416) 322-8000
(416) 322-8800
Melissa Kitazaki
Broker
103 Vanderhoof Avenue
Toronto, Ontario M4G 2H5
(416) 322-8000
(416) 322-8800

