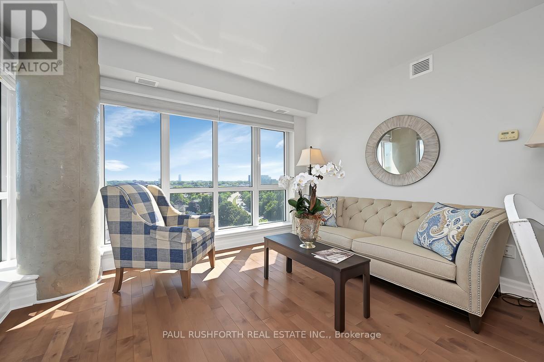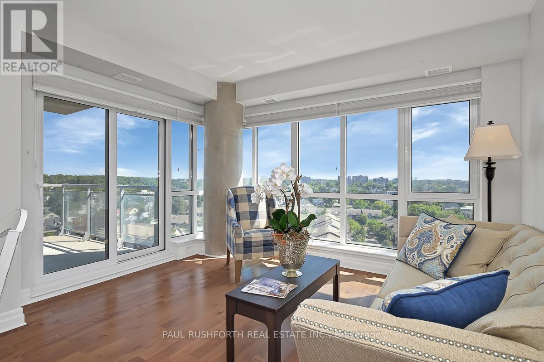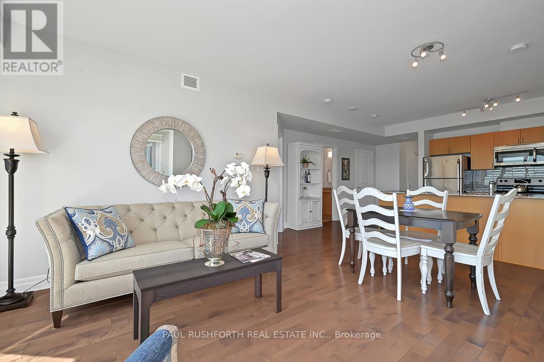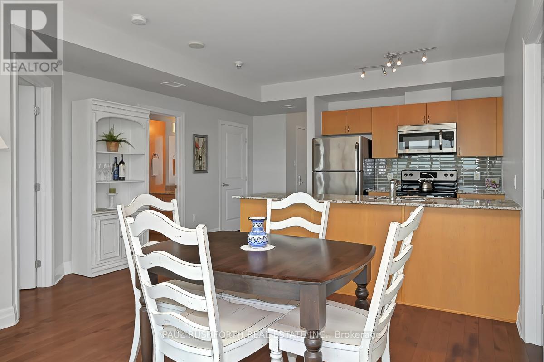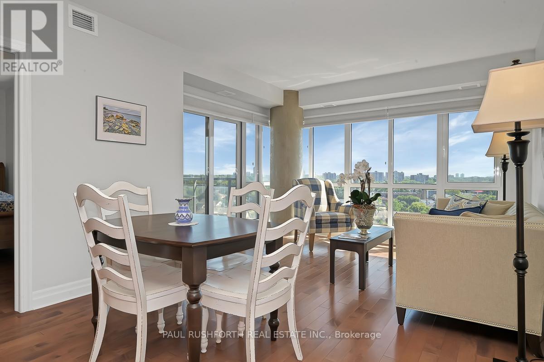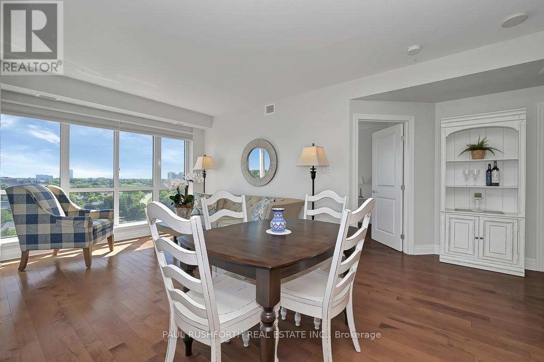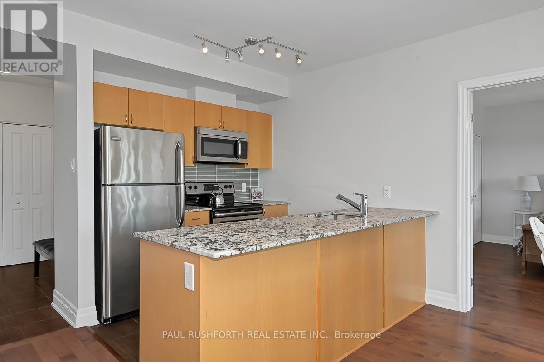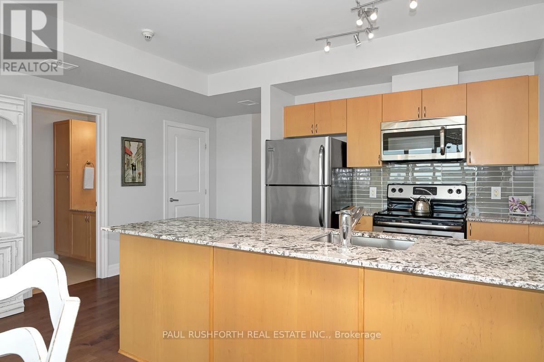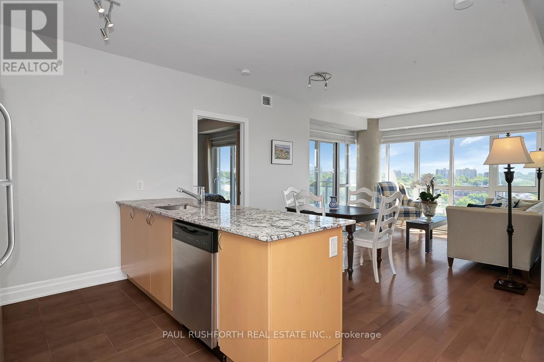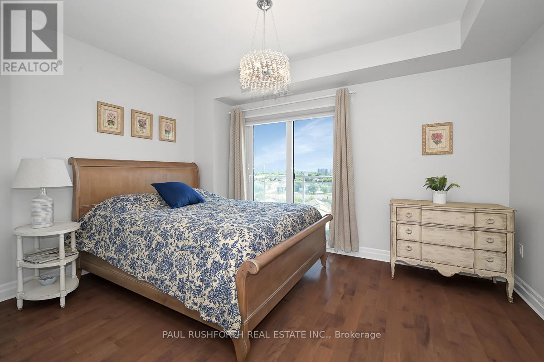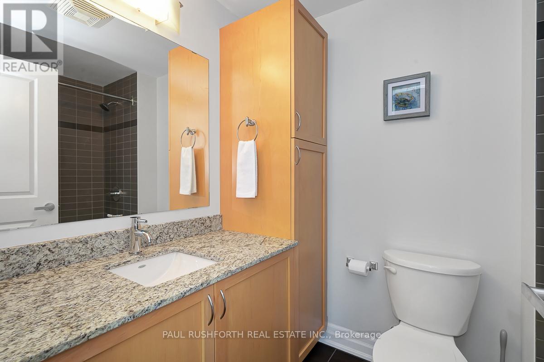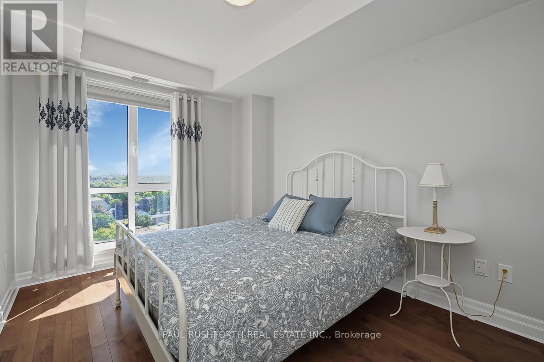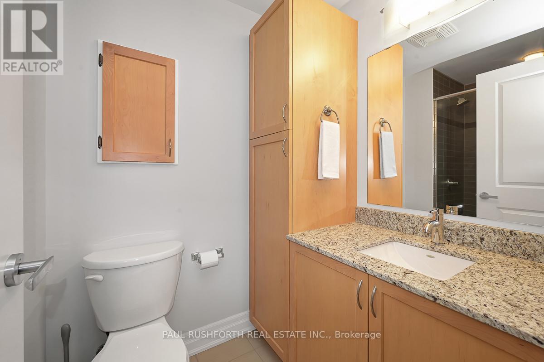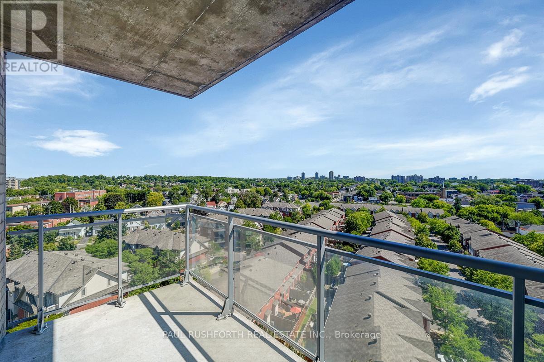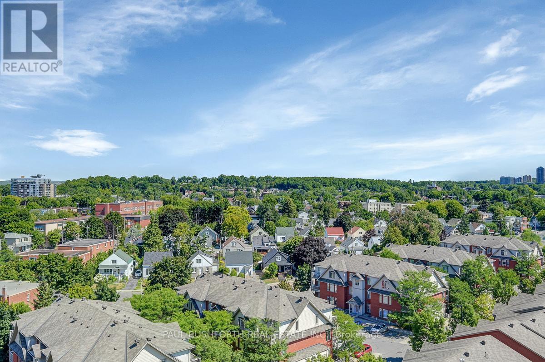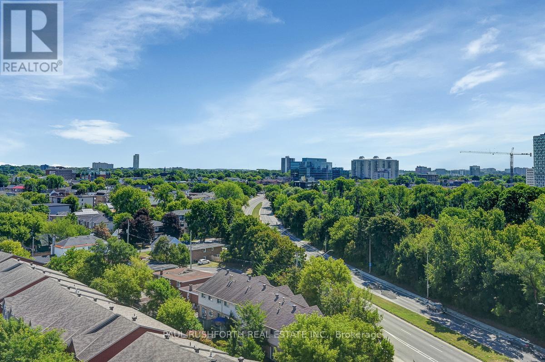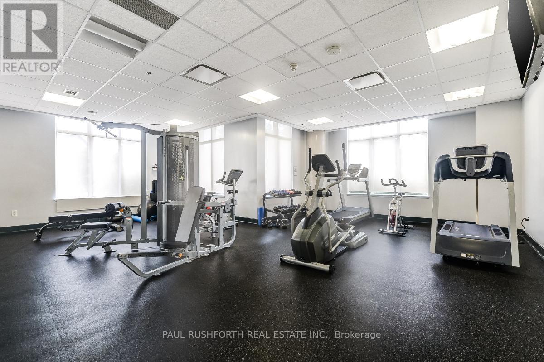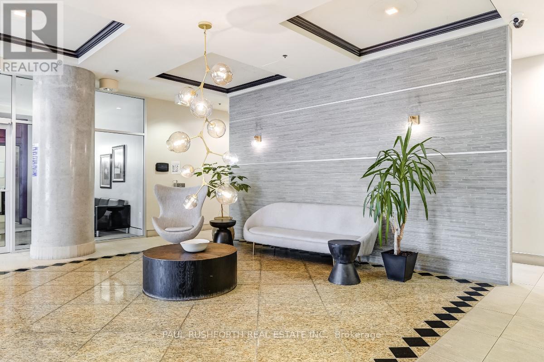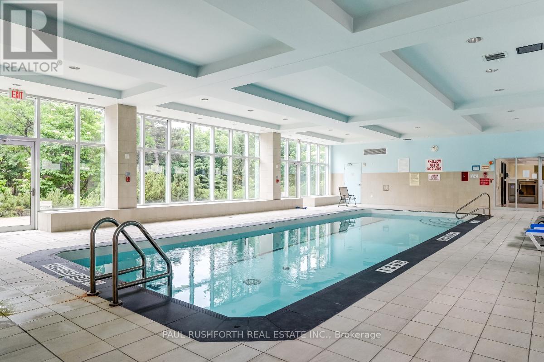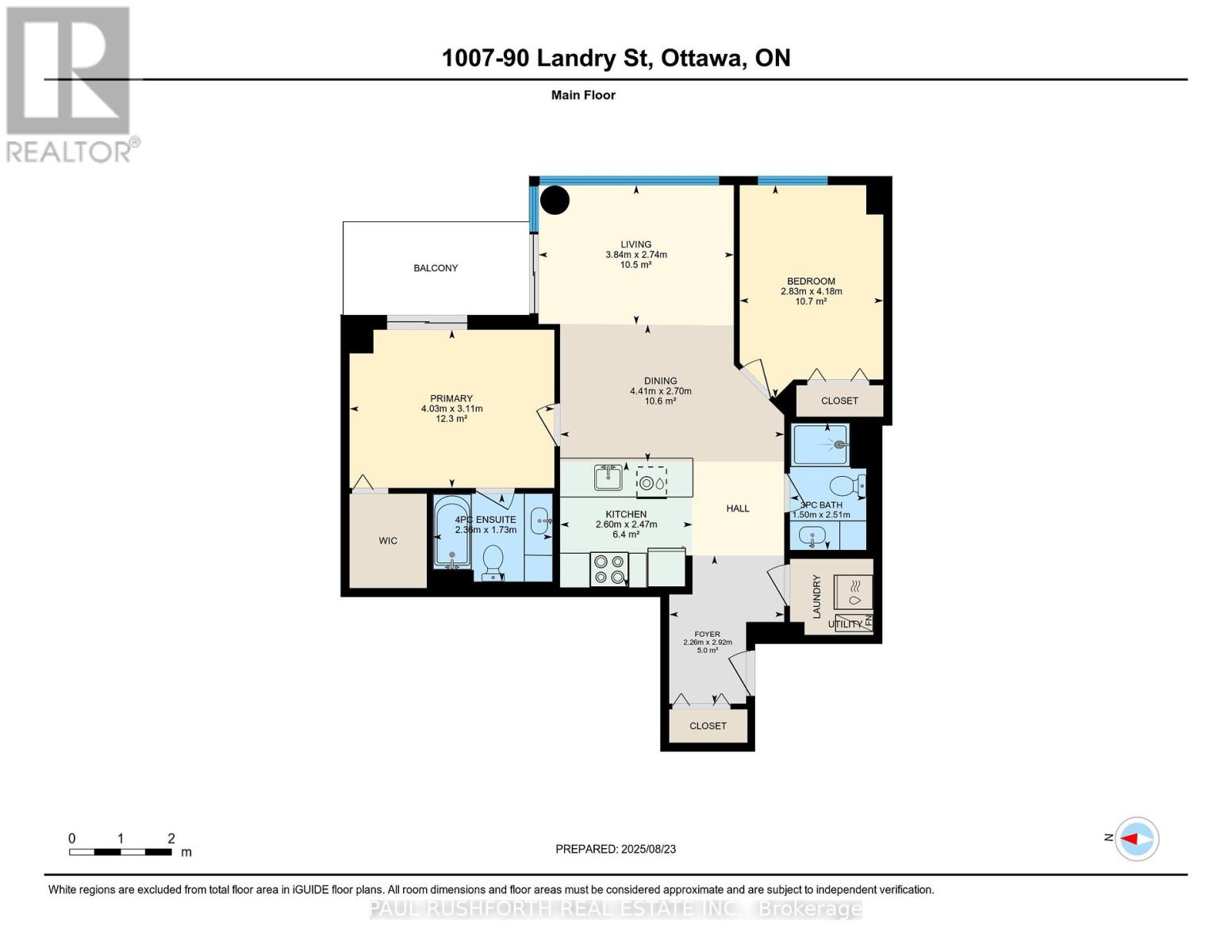1007 - 90 Landry Street Ottawa, Ontario K1L 0A9
$590,999Maintenance, Heat, Common Area Maintenance, Insurance, Parking
$660.55 Monthly
Maintenance, Heat, Common Area Maintenance, Insurance, Parking
$660.55 MonthlyWelcome to this beautifully maintained 2-bedroom, 2-bathroom suite in the highly sought-after La Tiffani II. Floor-to-ceiling windows fill the space with natural light and showcase lovely eastern views from nearly every room. The open-concept living and dining areas flow seamlessly into the modern kitchen, featuring granite countertops, stainless steel appliances, and ample cabinet space. Hardwood and ceramic tile flooring run throughout, complemented by upgraded lighting for a bright, stylish feel. Both bathrooms feature granite finishes, with the primary ensuite including a relaxing spa tub. The spacious primary bedroom also offers a walk-in closet and private balcony access. Additional features include a second large bedroom, in-unit laundry, underground parking, and a storage locker. Residents enjoy secure entry and exceptional amenities, including an indoor pool, fitness centre, and party room. All just steps from Beechwood Village shops, restaurants, parks, and transit, and minutes to downtown Ottawa. Furnishings negotiable. 24 hours irrevocable on all offers (id:50886)
Property Details
| MLS® Number | X12364417 |
| Property Type | Single Family |
| Community Name | 3402 - Vanier |
| Amenities Near By | Public Transit, Park |
| Community Features | Pets Allowed With Restrictions |
| Features | Elevator, Balcony |
| Parking Space Total | 1 |
| Pool Type | Indoor Pool |
Building
| Bathroom Total | 2 |
| Bedrooms Above Ground | 2 |
| Bedrooms Total | 2 |
| Amenities | Exercise Centre, Party Room, Visitor Parking, Separate Heating Controls, Storage - Locker |
| Appliances | Dishwasher, Dryer, Microwave, Stove, Washer, Window Coverings, Refrigerator |
| Basement Type | None |
| Cooling Type | Central Air Conditioning |
| Exterior Finish | Brick, Concrete |
| Fire Protection | Monitored Alarm |
| Heating Fuel | Natural Gas |
| Heating Type | Forced Air |
| Size Interior | 900 - 999 Ft2 |
| Type | Apartment |
Parking
| Underground | |
| Garage |
Land
| Acreage | No |
| Land Amenities | Public Transit, Park |
Rooms
| Level | Type | Length | Width | Dimensions |
|---|---|---|---|---|
| Main Level | Bathroom | 1.5 m | 2.51 m | 1.5 m x 2.51 m |
| Main Level | Bathroom | 2.36 m | 1.73 m | 2.36 m x 1.73 m |
| Main Level | Bedroom 2 | 2.83 m | 4.18 m | 2.83 m x 4.18 m |
| Main Level | Dining Room | 4.41 m | 2.7 m | 4.41 m x 2.7 m |
| Main Level | Kitchen | 2.6 m | 2.47 m | 2.6 m x 2.47 m |
| Main Level | Living Room | 3.84 m | 2.74 m | 3.84 m x 2.74 m |
| Main Level | Primary Bedroom | 4.03 m | 3.11 m | 4.03 m x 3.11 m |
https://www.realtor.ca/real-estate/28776812/1007-90-landry-street-ottawa-3402-vanier
Contact Us
Contact us for more information
Jake Prescott
Salesperson
www.facebook.com/jake.prescott.100/
3002 St. Joseph Blvd.
Ottawa, Ontario K1E 1E2
(613) 788-2122
(613) 788-2133
Paul Rushforth
Broker of Record
www.paulrushforth.com/
3002 St. Joseph Blvd.
Ottawa, Ontario K1E 1E2
(613) 788-2122
(613) 788-2133


