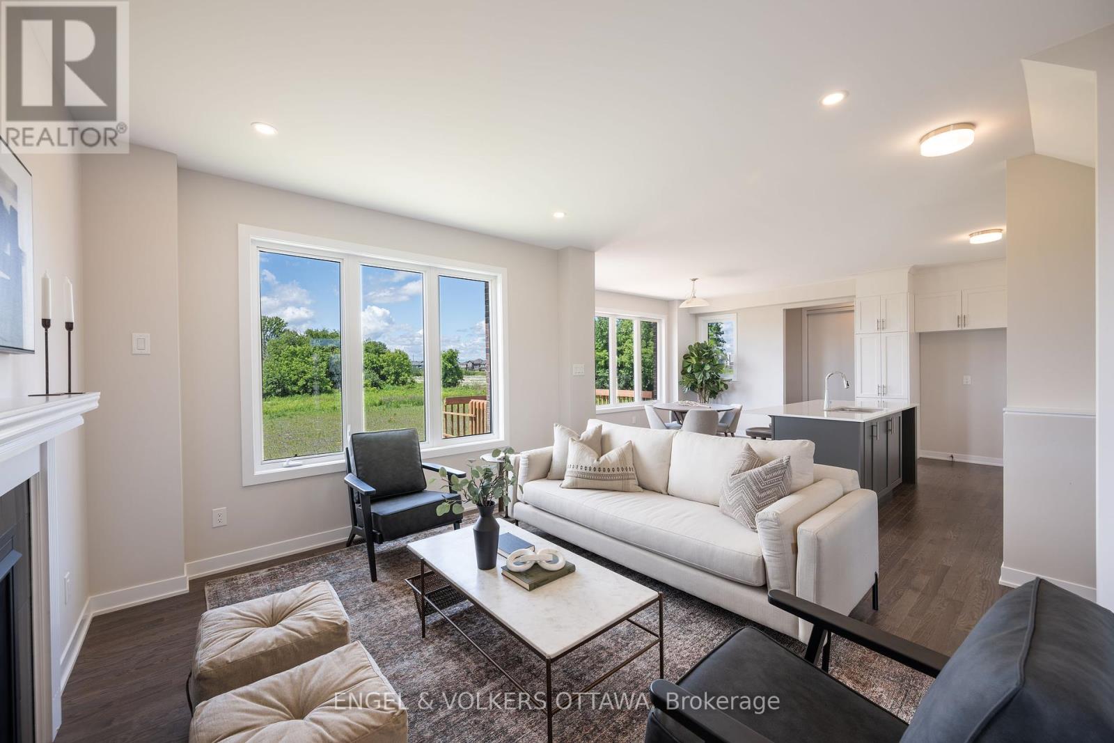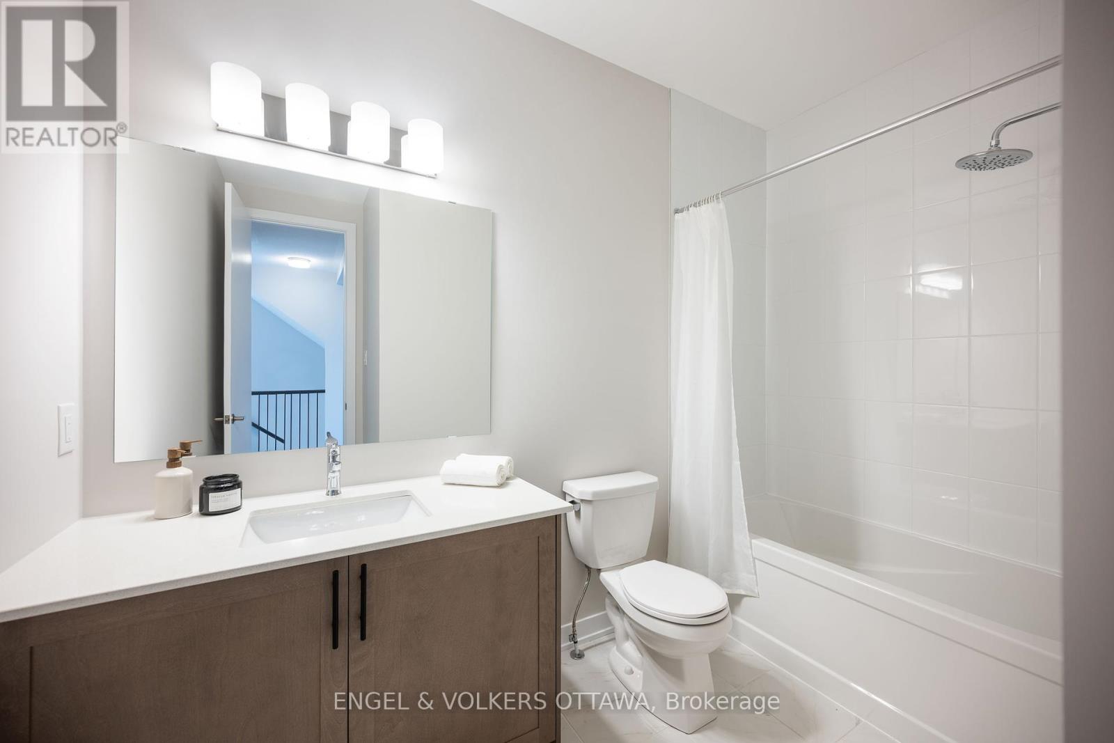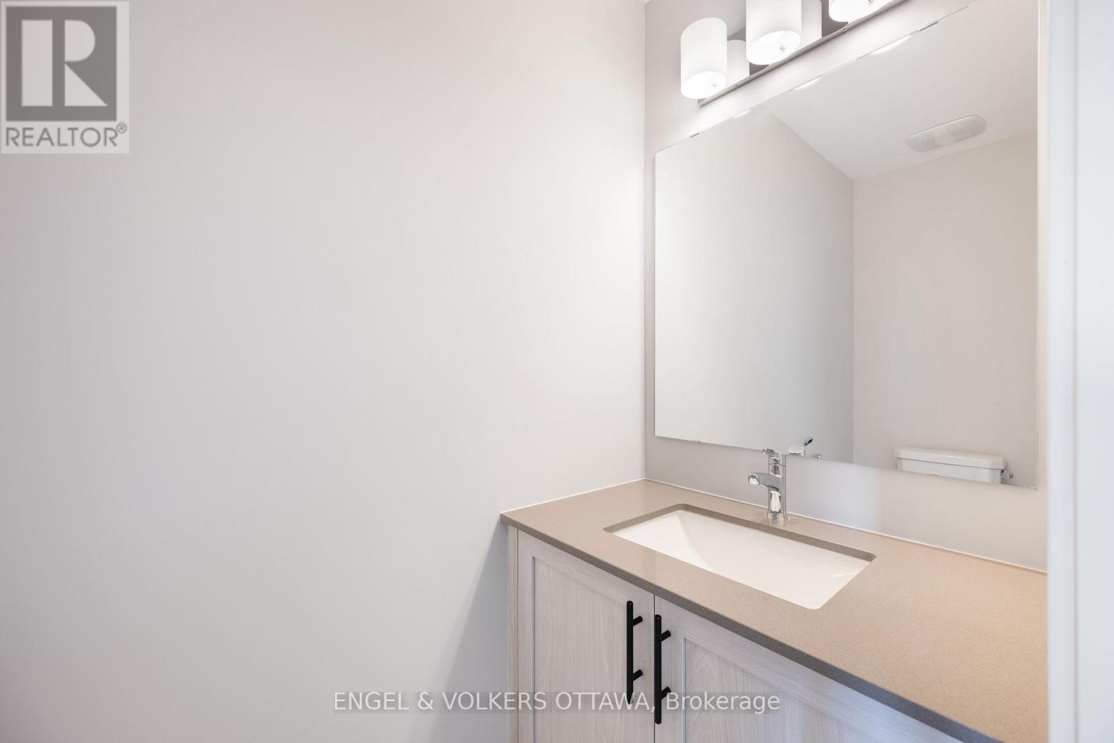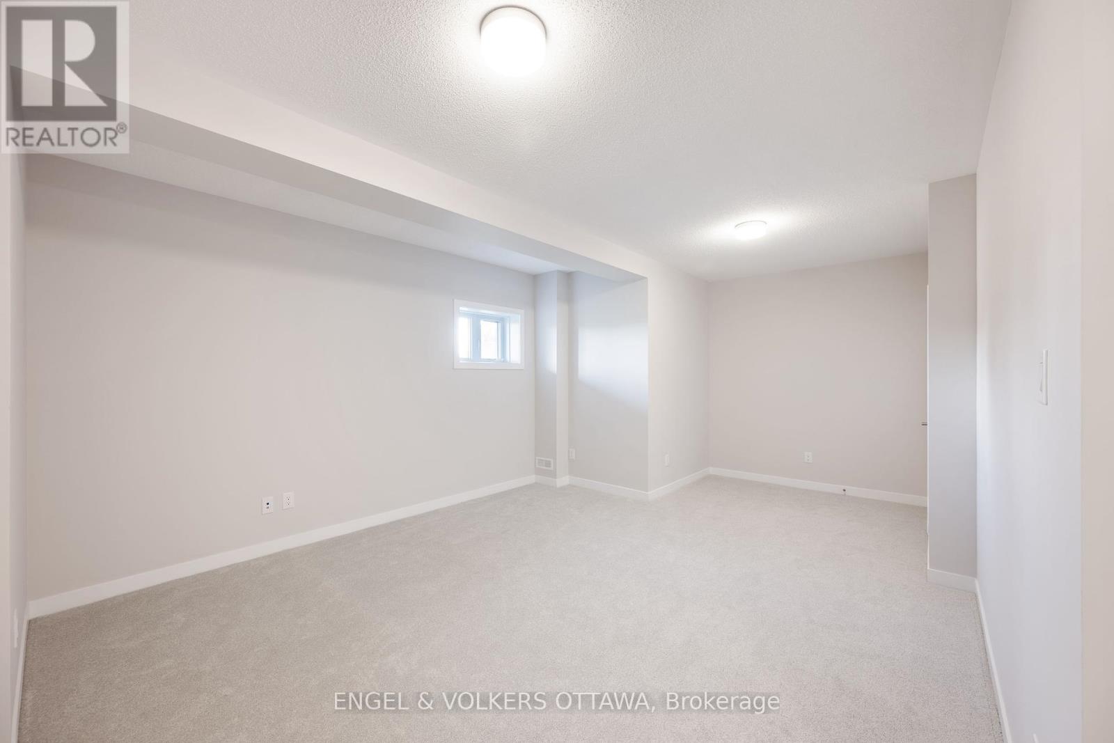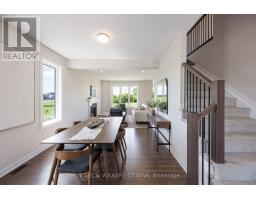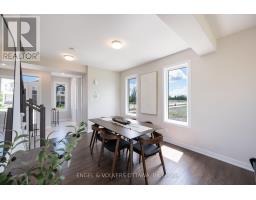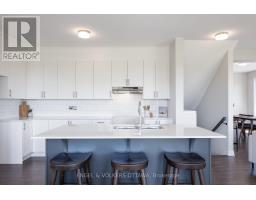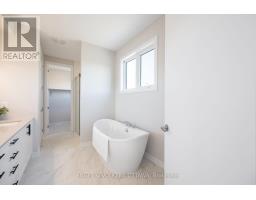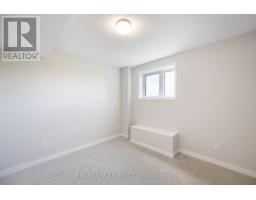1007 Canoe Street Ottawa, Ontario K2J 6P9
$1,049,900
Prepare to be dazzled by this spectacular home. This home features NO REAR NEIGHBOURS, no neighbours to the left and a THIRD floor LOFT. Not only are there 9'ft ceilings with 8'ft doors on the main level, but on the second floor and basement as well! Imagine enjoy your morning coffee overlooking your serene backyard, listening to the birds chirping on your back deck. Run upstairs to your spacious and bright primary retreat with a soaker tub, and 5' glass standing shower. The upper level features 4 spacious bedrooms a laundry room, and all bedrooms have a walk-in closet. It doesn't stop there, take a look at the 3rd floor which features my favourite space of all, loft with a powder room and balcony, perfect as an office or playroom or reading nook! When you're ready for a snack, step down to the kitchen which features quartz countertops, a gas line and water line! The basement features a nice bright rec room, a 5th bedroom and full bath. (id:50886)
Open House
This property has open houses!
2:00 pm
Ends at:4:00 pm
Property Details
| MLS® Number | X11907172 |
| Property Type | Single Family |
| Community Name | 7704 - Barrhaven - Heritage Park |
| Features | Sump Pump |
| ParkingSpaceTotal | 6 |
Building
| BathroomTotal | 5 |
| BedroomsAboveGround | 5 |
| BedroomsTotal | 5 |
| Amenities | Fireplace(s) |
| Appliances | Water Heater - Tankless, Dishwasher, Refrigerator, Stove |
| BasementDevelopment | Finished |
| BasementType | N/a (finished) |
| ConstructionStyleAttachment | Detached |
| CoolingType | Central Air Conditioning, Air Exchanger |
| ExteriorFinish | Stone, Vinyl Siding |
| FireplacePresent | Yes |
| FoundationType | Poured Concrete |
| HalfBathTotal | 2 |
| HeatingFuel | Natural Gas |
| HeatingType | Forced Air |
| StoriesTotal | 2 |
| SizeInterior | 2499.9795 - 2999.975 Sqft |
| Type | House |
| UtilityWater | Municipal Water |
Parking
| Attached Garage |
Land
| Acreage | No |
| Sewer | Sanitary Sewer |
| SizeDepth | 69 Ft |
| SizeFrontage | 85 Ft |
| SizeIrregular | 85 X 69 Ft |
| SizeTotalText | 85 X 69 Ft |
| ZoningDescription | Residential |
Rooms
| Level | Type | Length | Width | Dimensions |
|---|---|---|---|---|
| Second Level | Bedroom | 3.07 m | 3.65 m | 3.07 m x 3.65 m |
| Second Level | Primary Bedroom | 4.26 m | 3.99 m | 4.26 m x 3.99 m |
| Second Level | Bedroom | 4.29 m | 3.47 m | 4.29 m x 3.47 m |
| Second Level | Bedroom | 3.99 m | 3.23 m | 3.99 m x 3.23 m |
| Basement | Bedroom 5 | 3.3 m | 3.41 m | 3.3 m x 3.41 m |
| Basement | Recreational, Games Room | 6.4 m | 2.59 m | 6.4 m x 2.59 m |
| Upper Level | Loft | 3.048 m | 4.41 m | 3.048 m x 4.41 m |
| Ground Level | Dining Room | 3 m | 4.2 m | 3 m x 4.2 m |
| Ground Level | Living Room | 4.8 m | 3.6 m | 4.8 m x 3.6 m |
| Ground Level | Kitchen | 3.9 m | 2.7 m | 3.9 m x 2.7 m |
| Ground Level | Eating Area | 4.5 m | 3.13 m | 4.5 m x 3.13 m |
Utilities
| Cable | Available |
| Sewer | Installed |
https://www.realtor.ca/real-estate/27766552/1007-canoe-street-ottawa-7704-barrhaven-heritage-park
Interested?
Contact us for more information
Rachel Herrndorf
Salesperson
292 Somerset Street West
Ottawa, Ontario K2P 0J6










