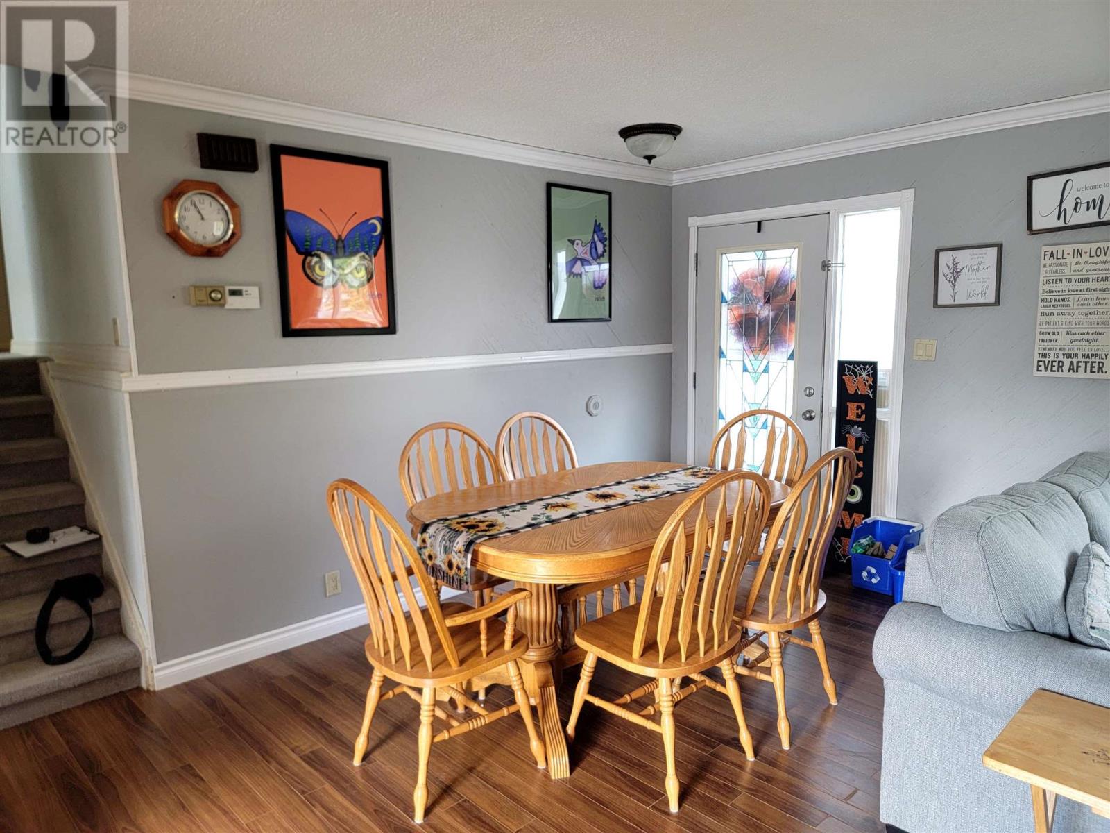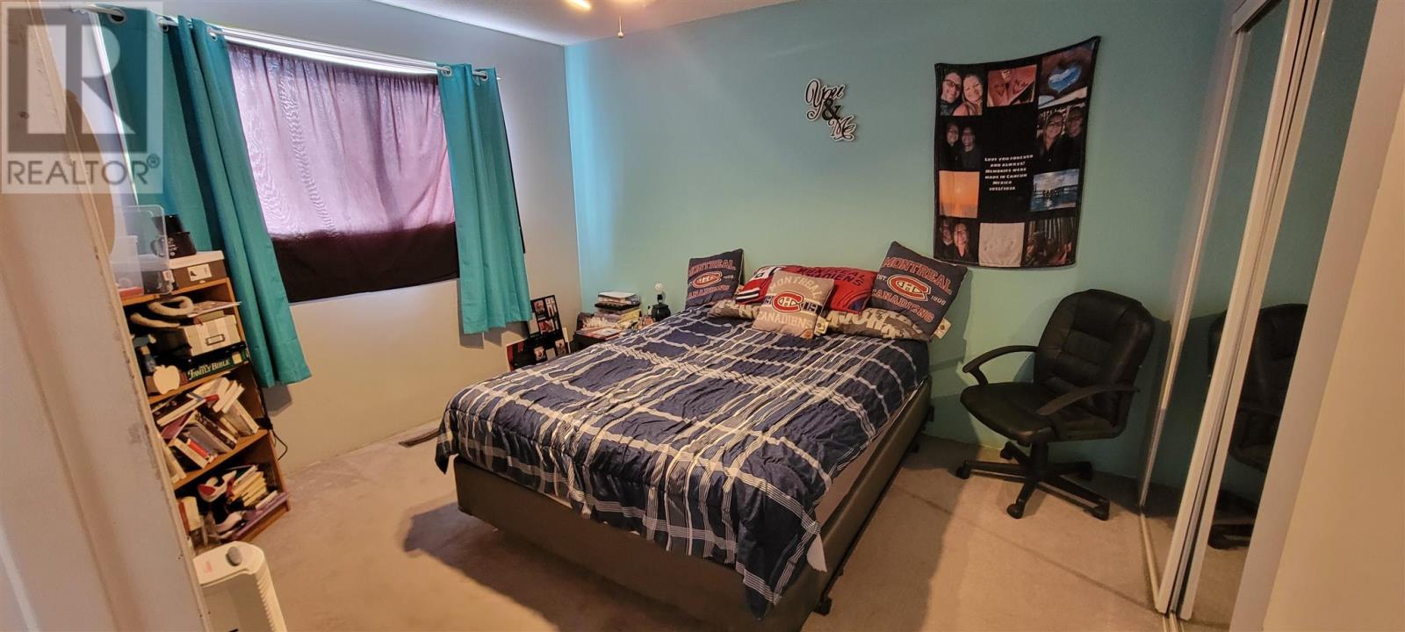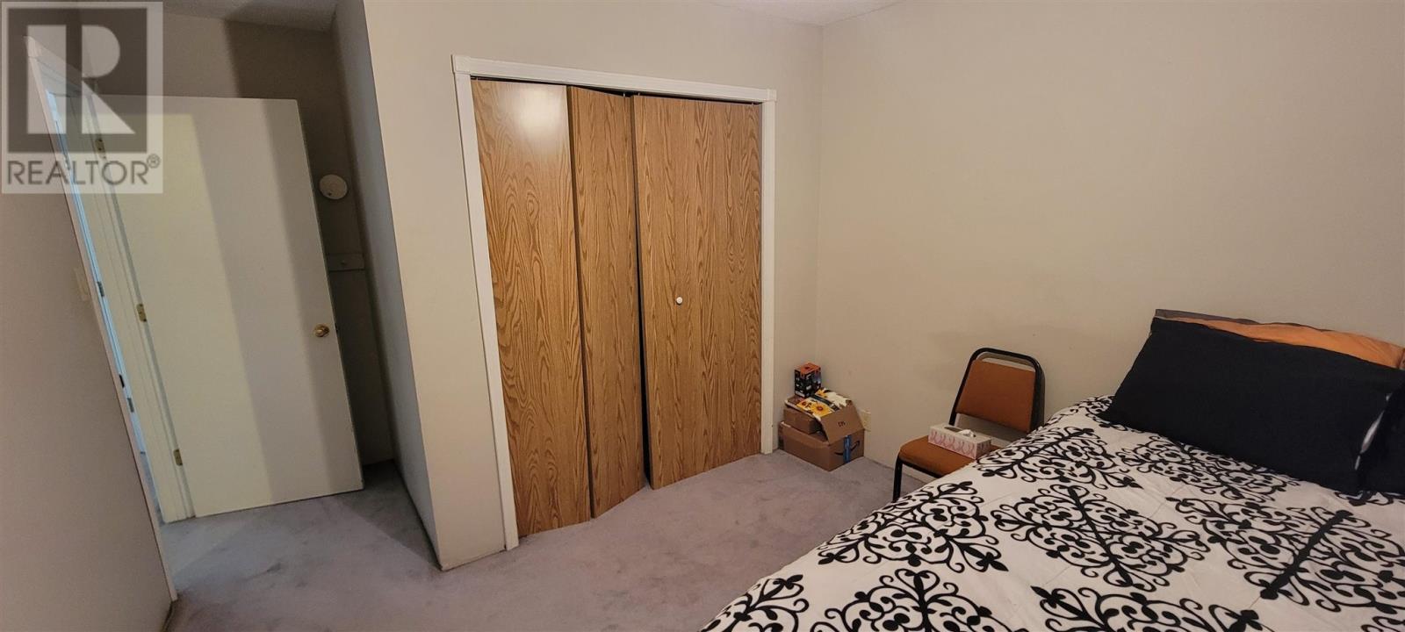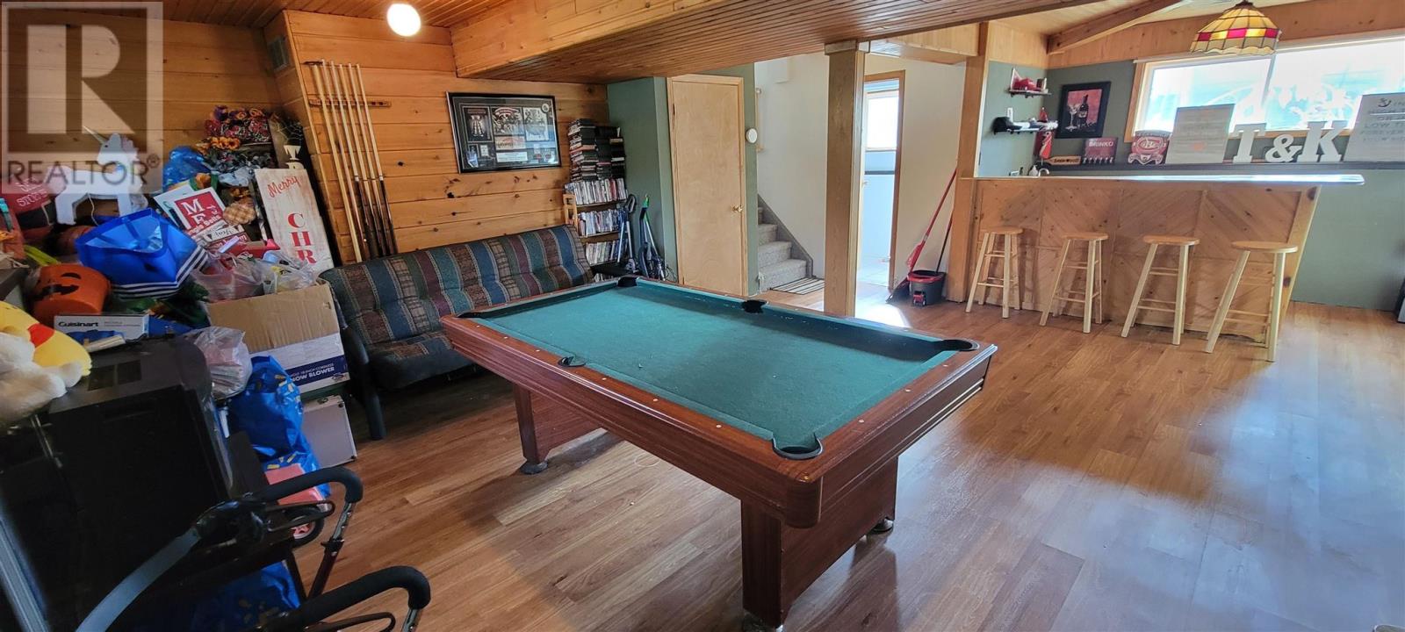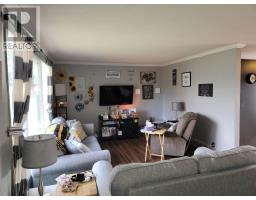1007 Third St E Fort Frances, Ontario P9A 1S3
$299,900
New Listing. Discover this inviting 4-bedroom home featuring a versatile bonus room and a large rec room, perfect for family gatherings or entertaining friends. Nestled on a double lot, this property offers plenty of outdoor space with a fully fenced yard for added privacy. The 3-stall garage provides plenty of room for vehicles and storage. Located in a quiet, desirable neighbourhood, close to the Robert Moore School, Memorial Sports Center, and Public Library. You’ll appreciate the convenience of these nearby amenities! Don’t miss out on this fantastic opportunity—schedule your showing today! (id:50886)
Property Details
| MLS® Number | TB243227 |
| Property Type | Single Family |
| Community Name | Fort Frances |
| CommunicationType | High Speed Internet |
| Structure | Deck |
Building
| BathroomTotal | 3 |
| BedroomsAboveGround | 3 |
| BedroomsBelowGround | 1 |
| BedroomsTotal | 4 |
| Age | Over 26 Years |
| Appliances | Dishwasher, Jetted Tub, Stove, Dryer, Microwave, Freezer, Window Coverings, Refrigerator, Washer |
| ArchitecturalStyle | 4 Level |
| BasementType | Crawl Space |
| ConstructionStyleAttachment | Detached |
| CoolingType | Central Air Conditioning |
| ExteriorFinish | Siding, Wood |
| FoundationType | Poured Concrete |
| HeatingFuel | Natural Gas |
| HeatingType | Forced Air |
| StoriesTotal | 2 |
| SizeInterior | 1800 Sqft |
| UtilityWater | Municipal Water |
Parking
| Garage |
Land
| AccessType | Road Access |
| Acreage | No |
| FenceType | Fenced Yard |
| Sewer | Sanitary Sewer |
| SizeDepth | 130 Ft |
| SizeFrontage | 64.0000 |
| SizeTotalText | Under 1/2 Acre |
Rooms
| Level | Type | Length | Width | Dimensions |
|---|---|---|---|---|
| Second Level | Bedroom | 12.2x10.6 | ||
| Second Level | Bathroom | 3 Piece | ||
| Second Level | Bedroom | 14.10x10.6 | ||
| Second Level | Bedroom | 12.5x10.5 | ||
| Second Level | Ensuite | 2 Piece | ||
| Basement | Bedroom | 12.9x10.9 | ||
| Basement | Laundry Room | 22x10.5 | ||
| Basement | Bonus Room | 12.9x10.9 | ||
| Main Level | Living Room | 11.10x17.5 | ||
| Main Level | Kitchen | 17.5x11.10 | ||
| Main Level | Dining Room | 11x8.6 | ||
| Sub-basement | Recreation Room | 24x18.8 | ||
| Sub-basement | Bathroom | 3 Piece |
Utilities
| Cable | Available |
| Electricity | Available |
| Natural Gas | Available |
| Telephone | Available |
https://www.realtor.ca/real-estate/27544670/1007-third-st-e-fort-frances-fort-frances
Interested?
Contact us for more information
Crystal Judson
Salesperson
846 Macdonell St
Thunder Bay, Ontario P7B 5J1





