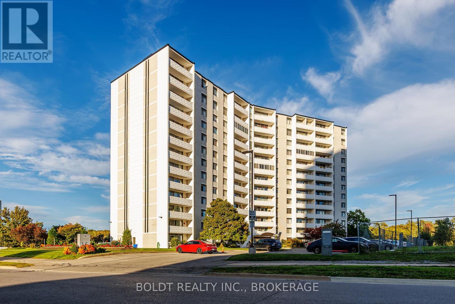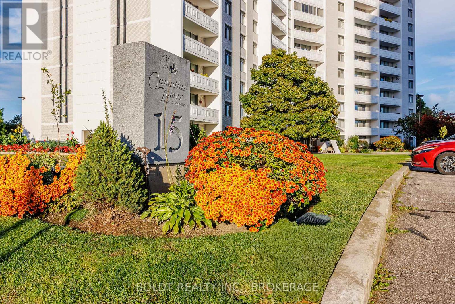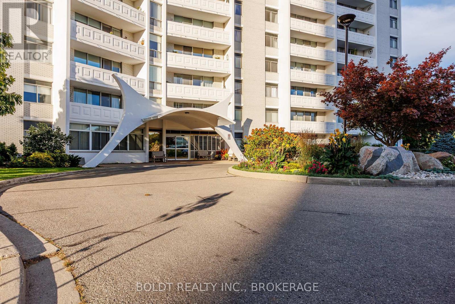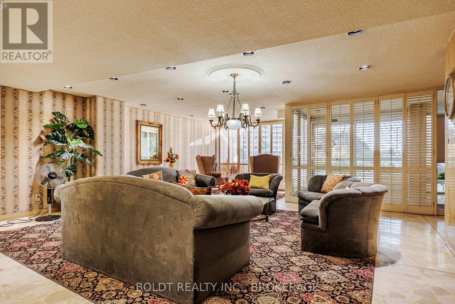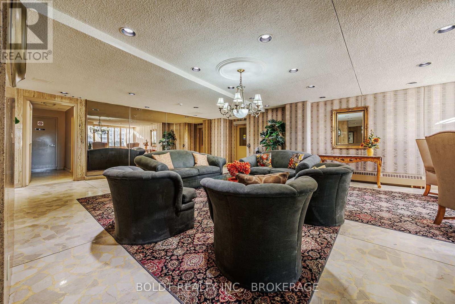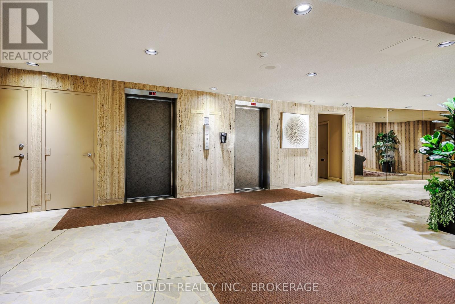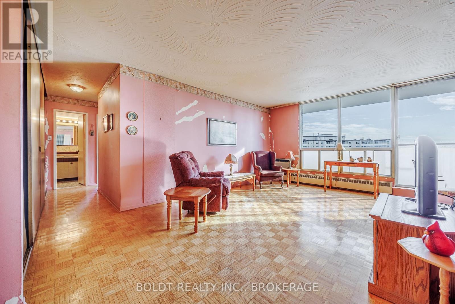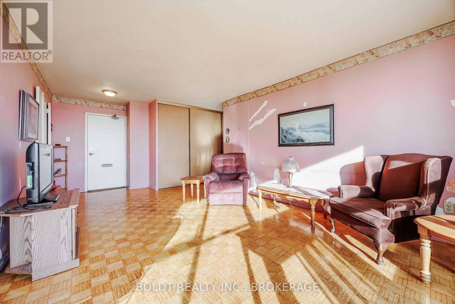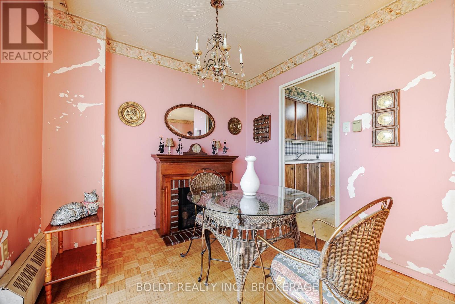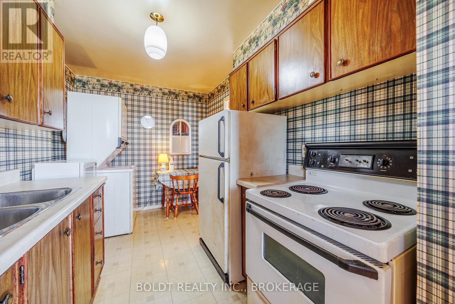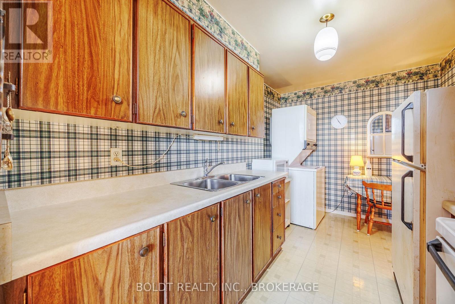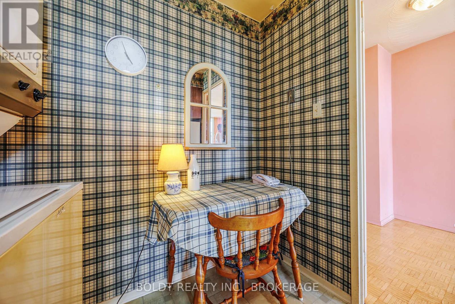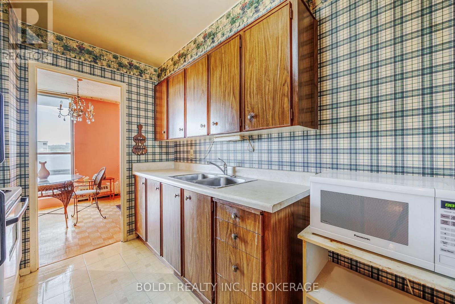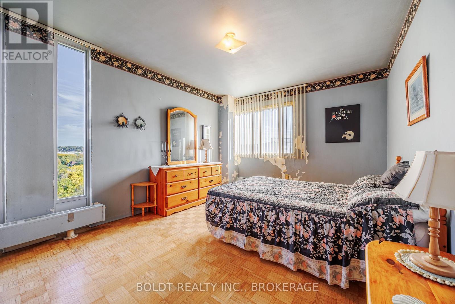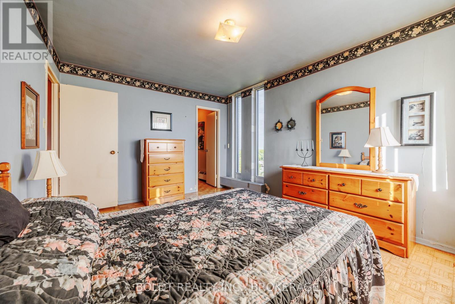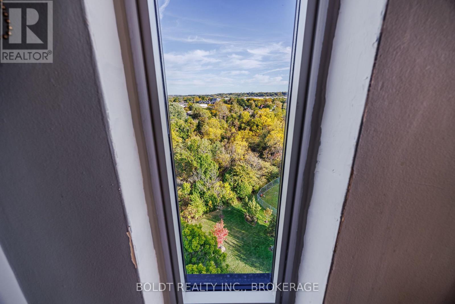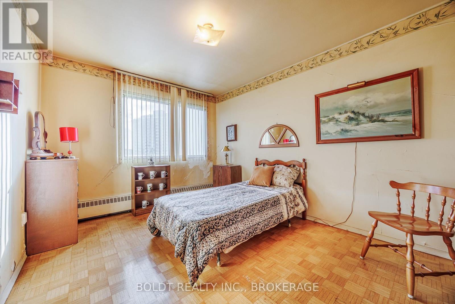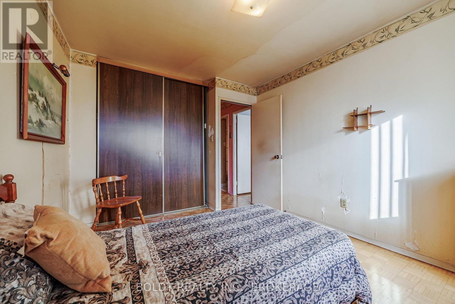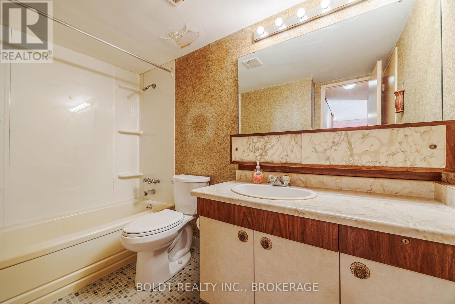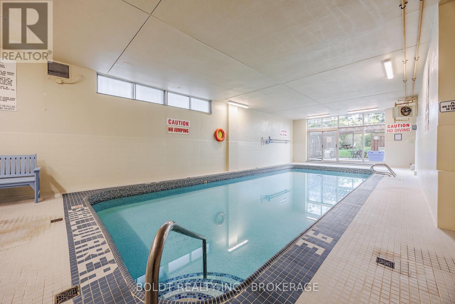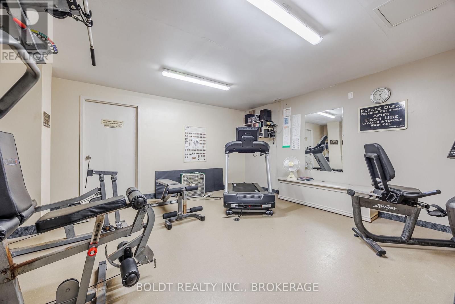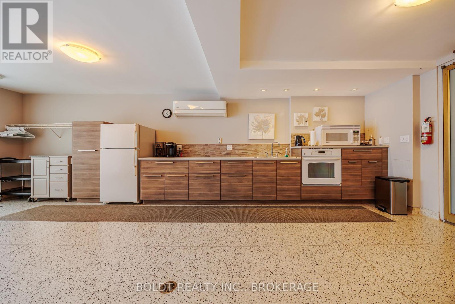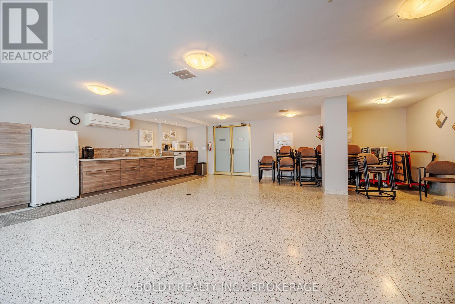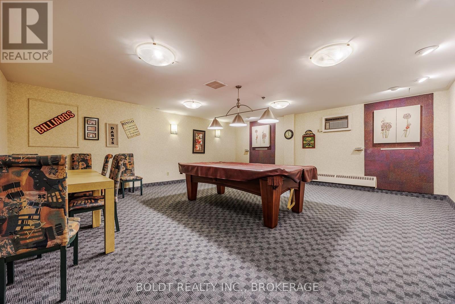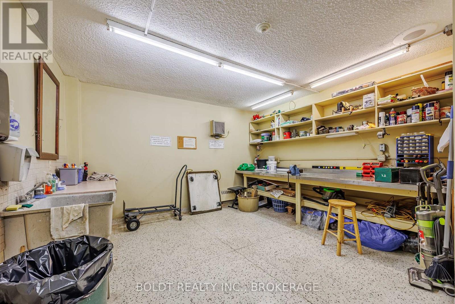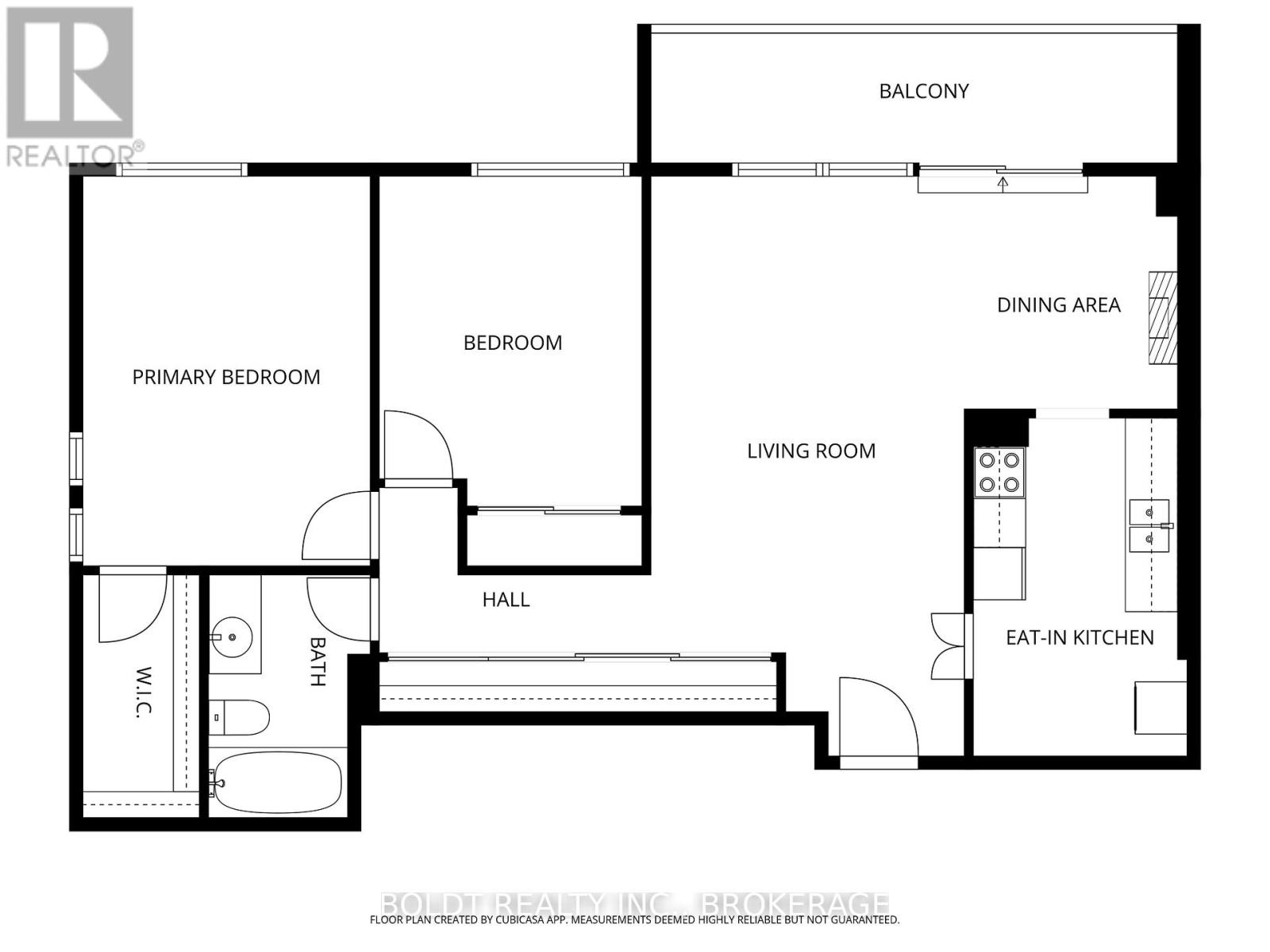1008 - 15 Towering Heights Boulevard St. Catharines, Ontario L2T 3G7
$239,900Maintenance, Heat, Electricity, Water, Common Area Maintenance, Insurance
$646.32 Monthly
Maintenance, Heat, Electricity, Water, Common Area Maintenance, Insurance
$646.32 MonthlyOpportunity knocks for investors or first-time buyers! Welcome to 15 Towering Heights Blvd., Unit 1008. This spacious 998 sq ft condo features 2 generous bedrooms, including a primary with walk-in closet and ensuite privilege. While the unit could use some TLC, the layout offers excellent potential with a comfortably sized living space, plenty of storage, and a lovely south facing balcony boasting serene views of the escarpment and Brock University. The well maintained building offers fantastic amenities: indoor pool, fitness room with sauna, party room, library, games room, workshop, and more. Enjoy added convenience with in-suite laundry (plus additional paid laundry facilities in the building), exclusive-use locker, elevator access, and mail delivered right to your unit door. Low cost for outdoor parking space and waitlist available for underground parking. A great value in a sought-after Glenridge location close to shopping, restaurants, trails, schools, local university and transit. Bring your vision and make it yours! (id:50886)
Property Details
| MLS® Number | X12460444 |
| Property Type | Single Family |
| Community Name | 461 - Glendale/Glenridge |
| Features | Balcony, Carpet Free, In Suite Laundry, Laundry- Coin Operated |
Building
| Bathroom Total | 1 |
| Bedrooms Above Ground | 2 |
| Bedrooms Total | 2 |
| Age | 51 To 99 Years |
| Amenities | Storage - Locker |
| Appliances | All, Dryer, Microwave, Stove, Washer, Refrigerator |
| Cooling Type | Wall Unit |
| Exterior Finish | Brick |
| Heating Type | Radiant Heat |
| Size Interior | 900 - 999 Ft2 |
| Type | Apartment |
Parking
| Underground | |
| Garage |
Land
| Acreage | No |
Rooms
| Level | Type | Length | Width | Dimensions |
|---|---|---|---|---|
| Main Level | Living Room | 6.64 m | 3.66 m | 6.64 m x 3.66 m |
| Main Level | Kitchen | 3.9 m | 2.29 m | 3.9 m x 2.29 m |
| Main Level | Dining Room | 2.69 m | 2.46 m | 2.69 m x 2.46 m |
| Main Level | Primary Bedroom | 4.56 m | 3.31 m | 4.56 m x 3.31 m |
| Main Level | Bedroom | 3.85 m | 3.04 m | 3.85 m x 3.04 m |
Contact Us
Contact us for more information
Kristine Boldt
Salesperson
boldtrealty.ca/
211 Scott Street
St. Catharines, Ontario L2N 1H5
(289) 362-3232
(289) 362-3230
www.boldtrealty.ca/
Ted Boldt
Broker of Record
211 Scott Street
St. Catharines, Ontario L2N 1H5
(289) 362-3232
(289) 362-3230
www.boldtrealty.ca/
Heather Toderick
Salesperson
211 Scott Street
St. Catharines, Ontario L2N 1H5
(289) 362-3232
(289) 362-3230
www.boldtrealty.ca/

