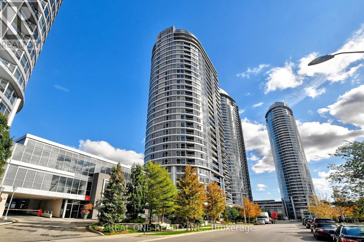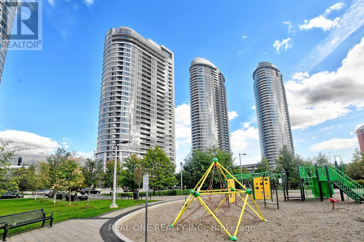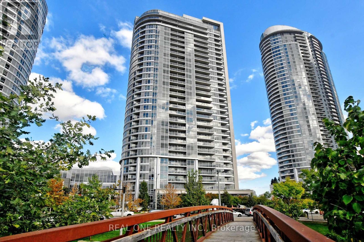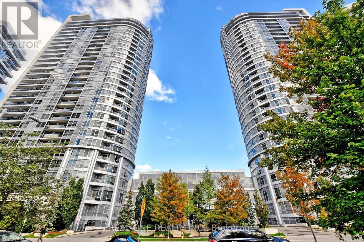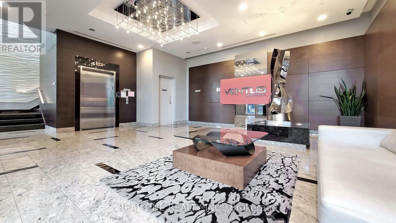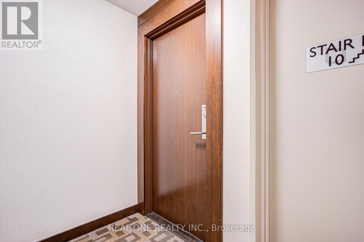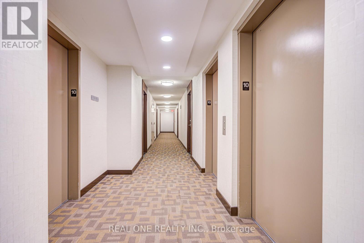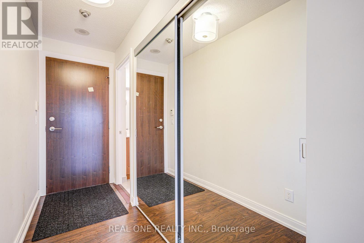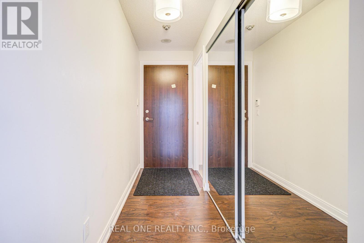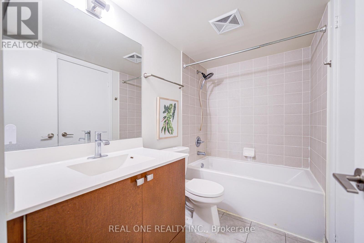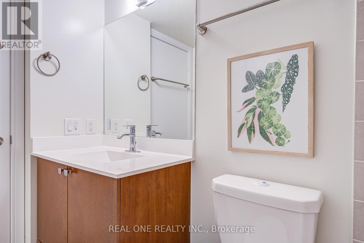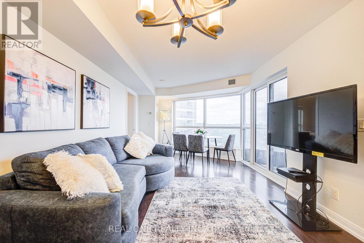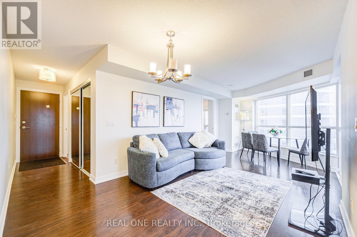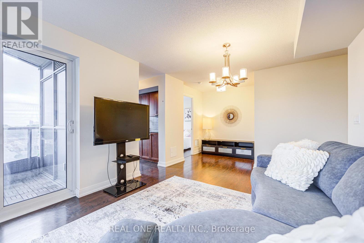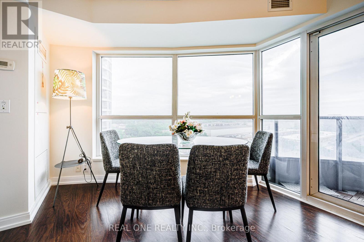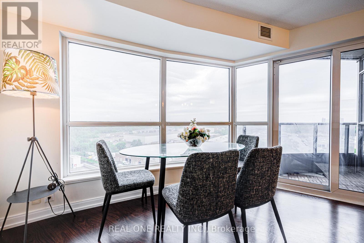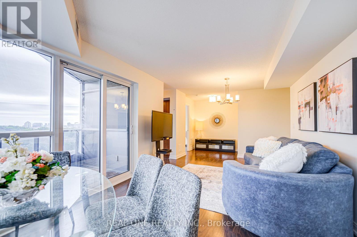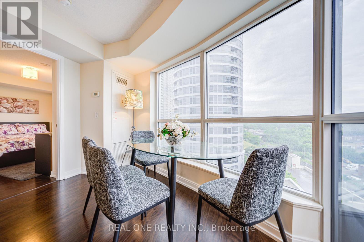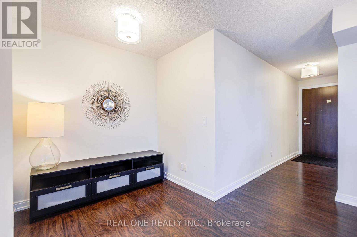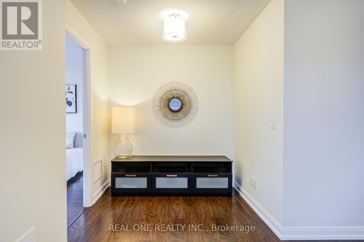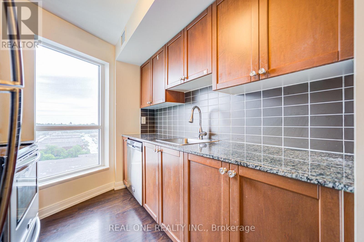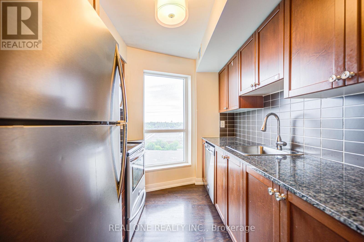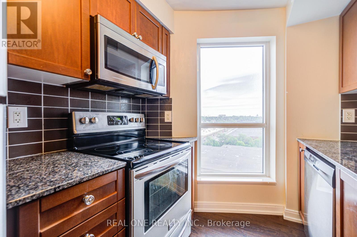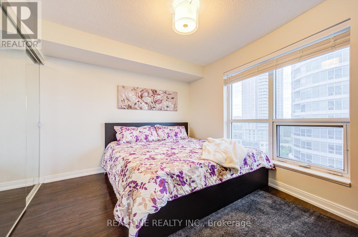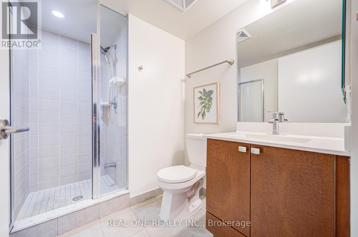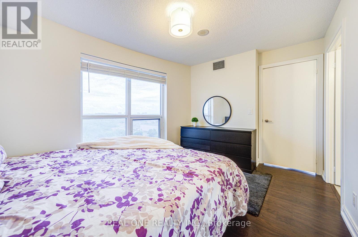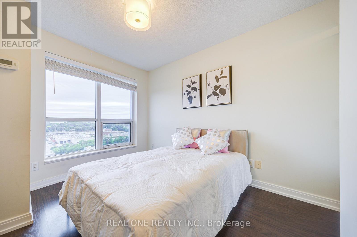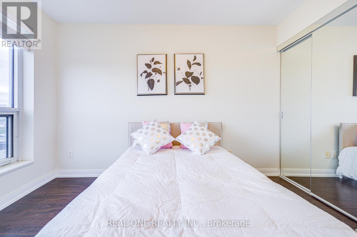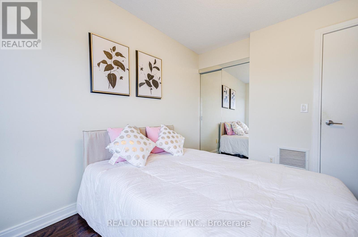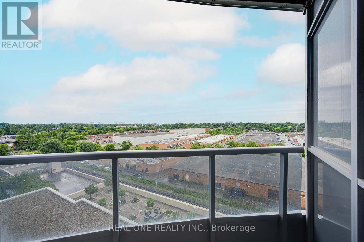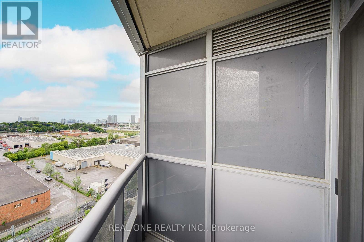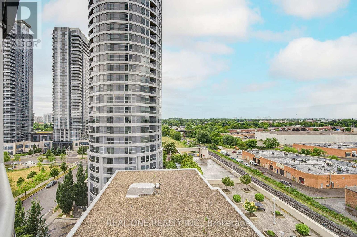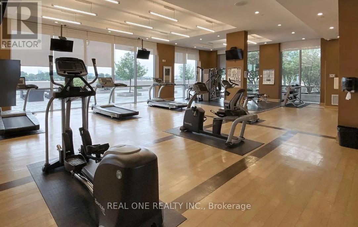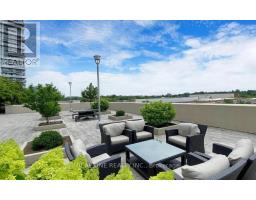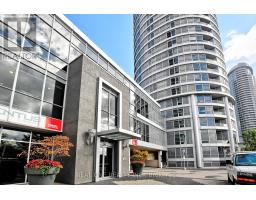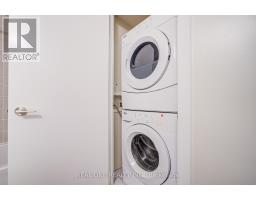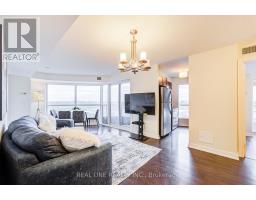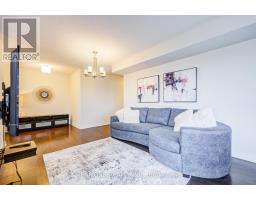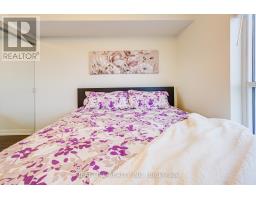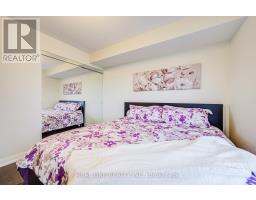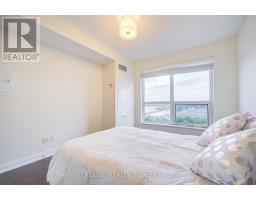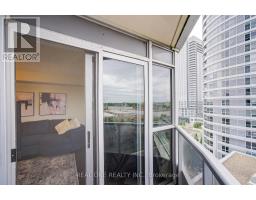1008 - 151 Village Green Square Toronto, Ontario M1S 0K5
$2,600 Monthly
Beautiful, spacious, and fully furnished corner unit offering the perfect layout for shared living. This suite features two generously sized bedrooms and two full bathrooms, allowing students or roommates to enjoy their own private bathroom for maximum comfort and convenience. The open-concept living area is bright and welcoming, with floor-to-ceiling windows providing abundant natural light and a spectacular northeast view. Premium plank laminate flooring runs throughout the unit, and the private primary bedroom includes an ensuite bath and deep mirrored closets. The modern kitchen is equipped with a window, granite countertops, updated hardware, and ample storage. Both bathrooms feature cultured marble counters and upgraded faucets, and the unit is maintained in immaculate condition. A rare opportunity to lease a fully furnished, move-in-ready home perfectly suited for two students or professionals seeking comfort, privacy, and excellent value. (id:50886)
Property Details
| MLS® Number | E12585120 |
| Property Type | Single Family |
| Community Name | Agincourt South-Malvern West |
| Community Features | Pets Allowed With Restrictions |
| Features | Balcony, Carpet Free |
| Parking Space Total | 1 |
Building
| Bathroom Total | 2 |
| Bedrooms Above Ground | 2 |
| Bedrooms Total | 2 |
| Age | 6 To 10 Years |
| Amenities | Security/concierge, Exercise Centre, Party Room, Visitor Parking |
| Basement Type | None |
| Cooling Type | Central Air Conditioning |
| Exterior Finish | Concrete |
| Flooring Type | Laminate, Ceramic |
| Heating Fuel | Natural Gas |
| Heating Type | Forced Air |
| Size Interior | 800 - 899 Ft2 |
| Type | Apartment |
Parking
| Underground | |
| Garage |
Land
| Acreage | No |
Rooms
| Level | Type | Length | Width | Dimensions |
|---|---|---|---|---|
| Ground Level | Living Room | 6.62 m | 3.2 m | 6.62 m x 3.2 m |
| Ground Level | Dining Room | 6.62 m | 3.2 m | 6.62 m x 3.2 m |
| Ground Level | Kitchen | 2.59 m | 2.26 m | 2.59 m x 2.26 m |
| Ground Level | Primary Bedroom | 3.65 m | 3.12 m | 3.65 m x 3.12 m |
| Ground Level | Bedroom 2 | 2.82 m | 3.42 m | 2.82 m x 3.42 m |
| Ground Level | Den | 1.82 m | 1.75 m | 1.82 m x 1.75 m |
Contact Us
Contact us for more information
Gail Song
Broker
(647) 987-5986
gailsonghomes.ca/
www.facebook.com/gail.song.568/
www.linkedin.com/in/gailsong/
1660 North Service Rd E #103
Oakville, Ontario L6H 7G3
(905) 281-2888
(905) 281-2880
Lily Zhang
Salesperson
1660 North Service Rd E #103
Oakville, Ontario L6H 7G3
(905) 281-2888
(905) 281-2880


